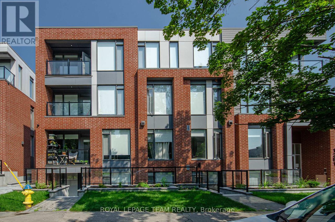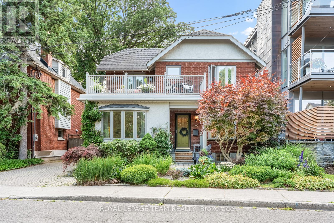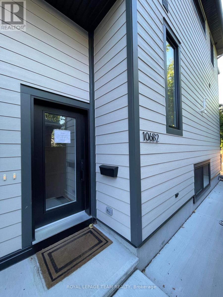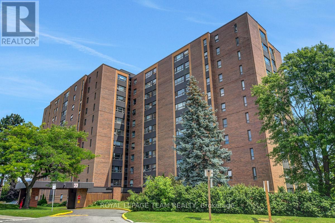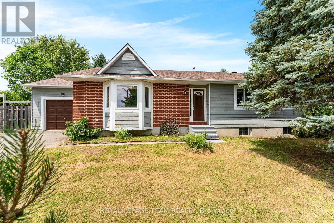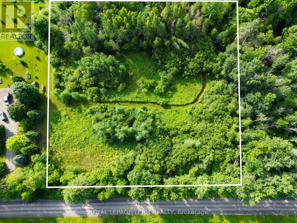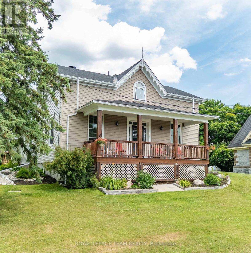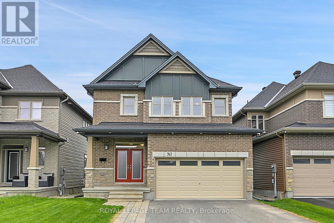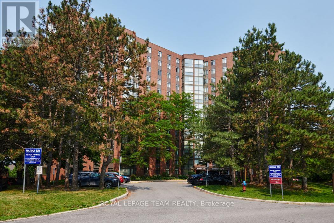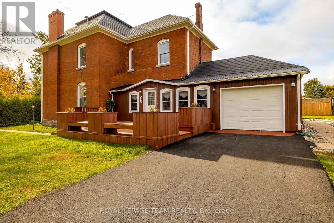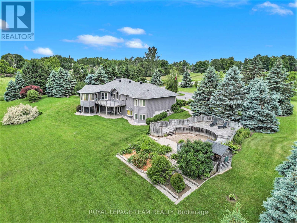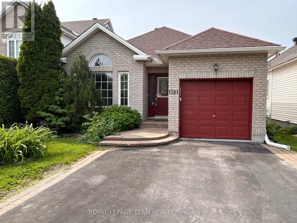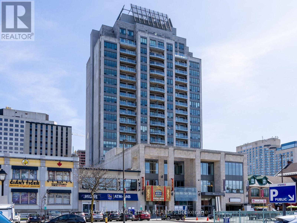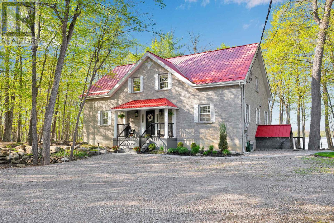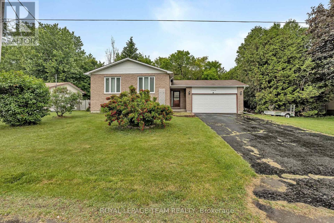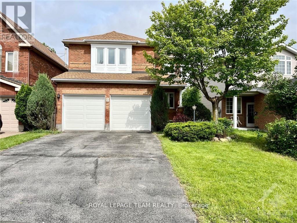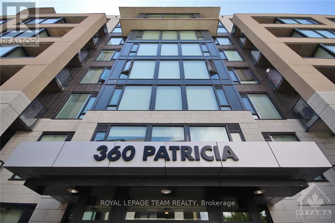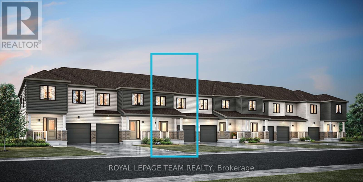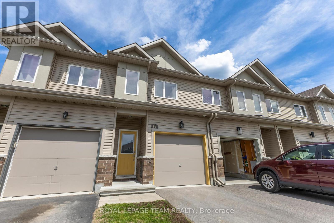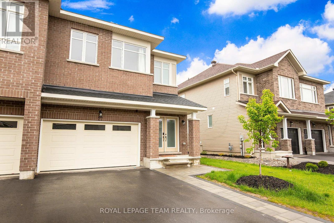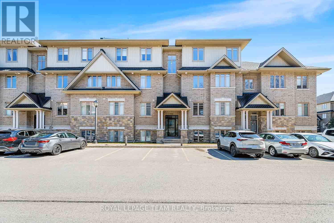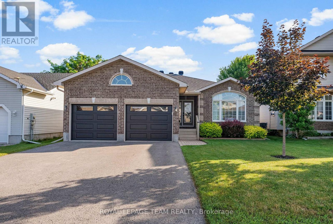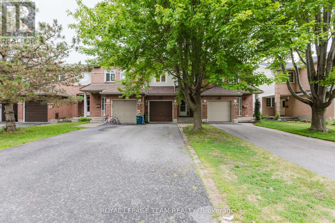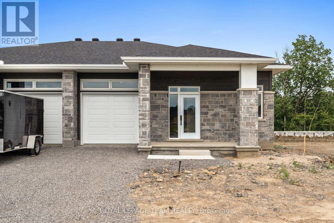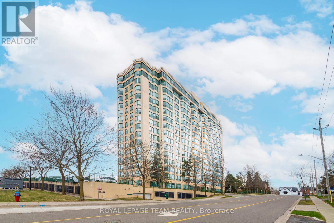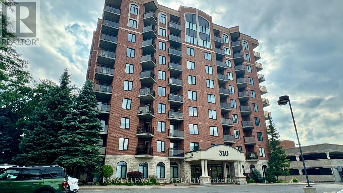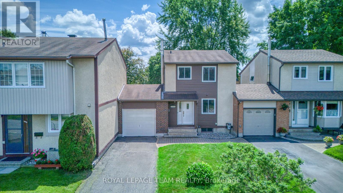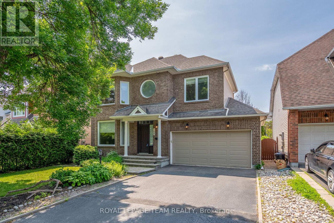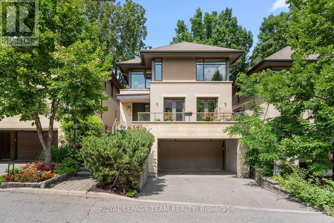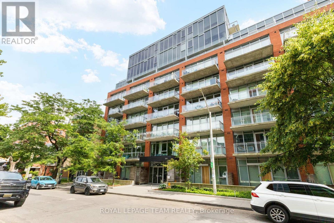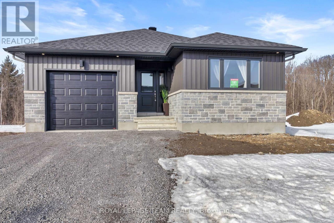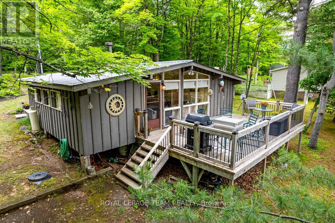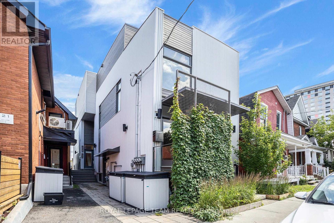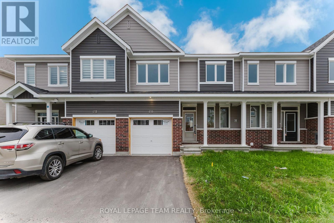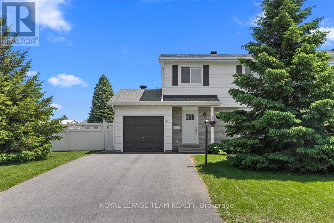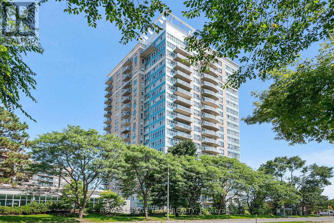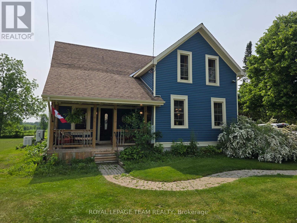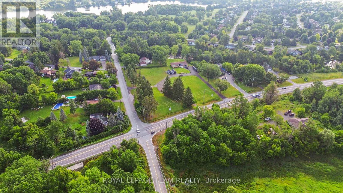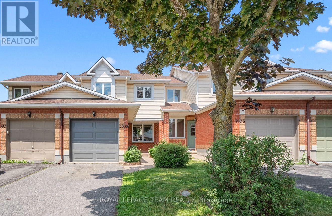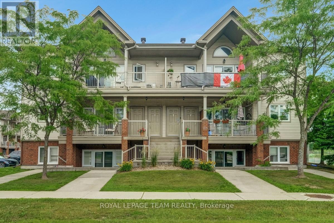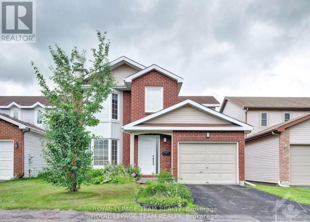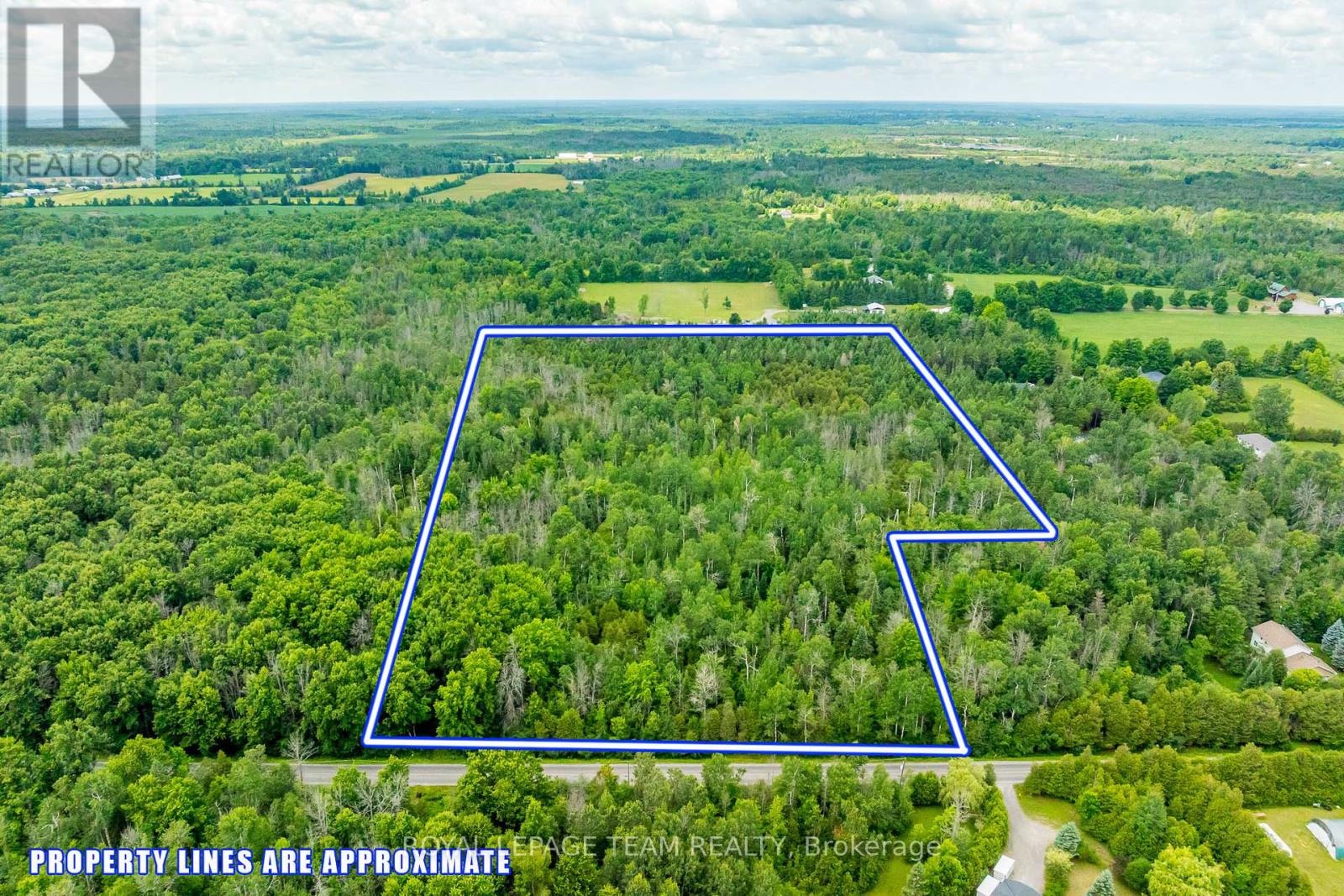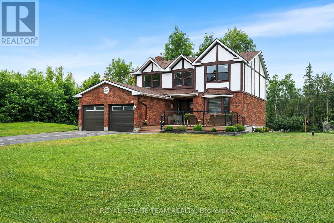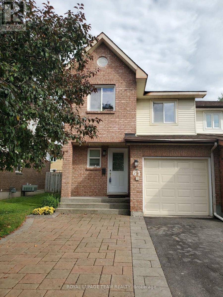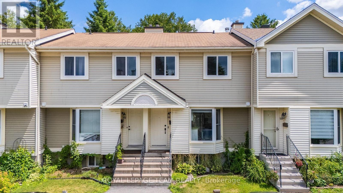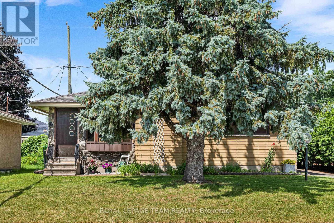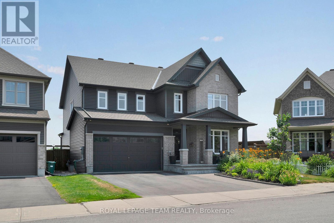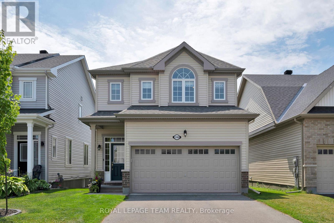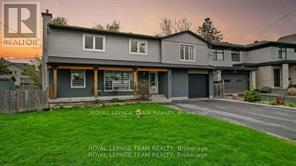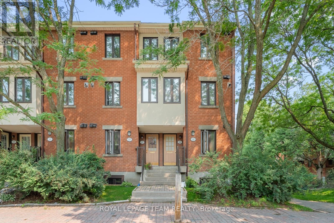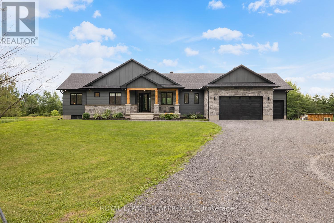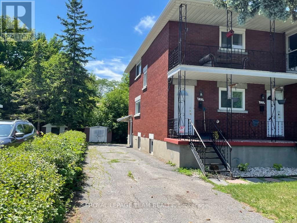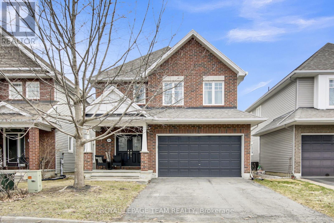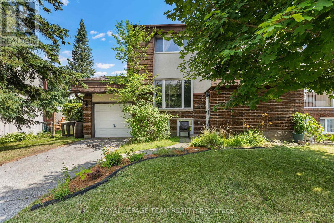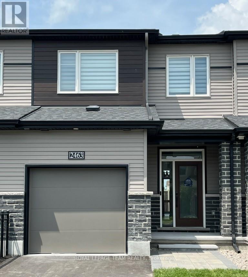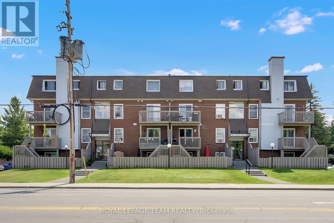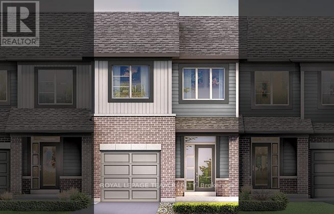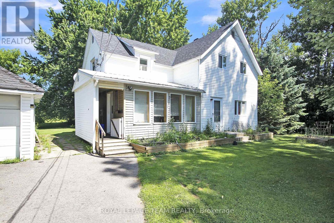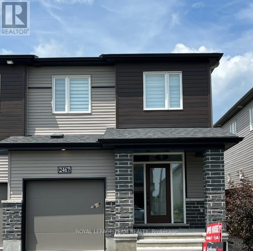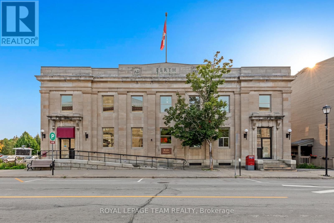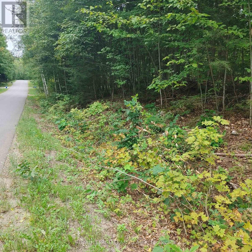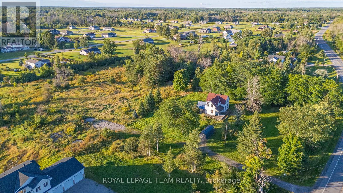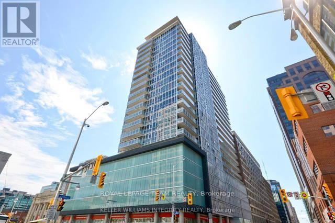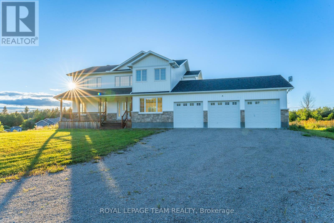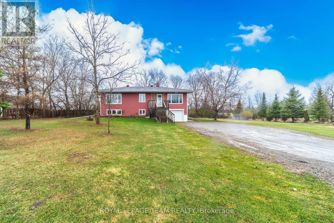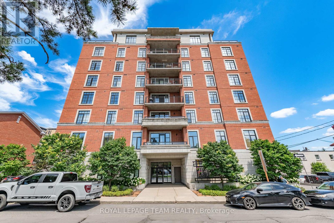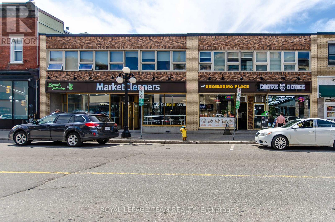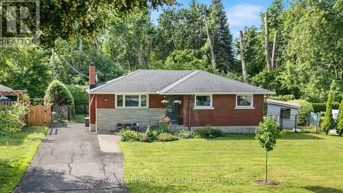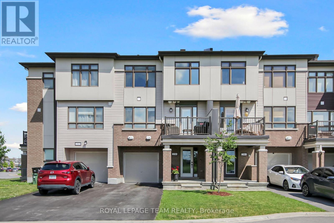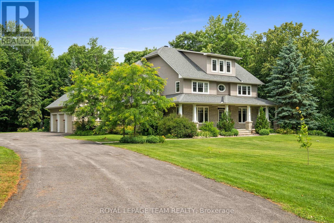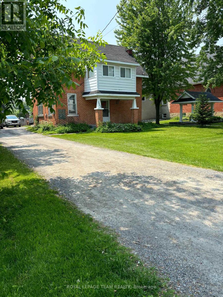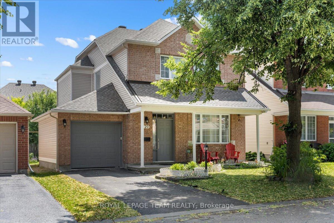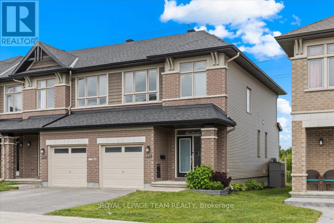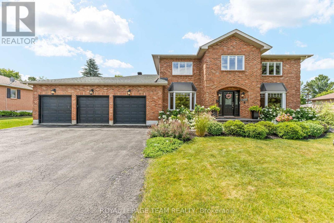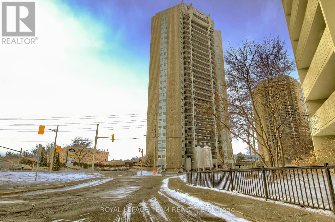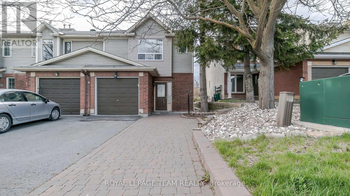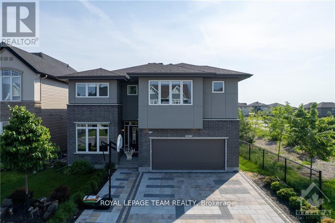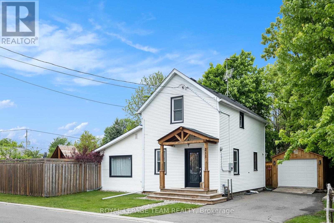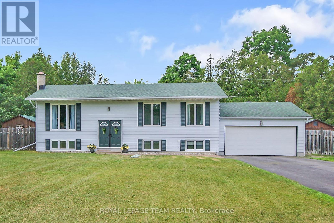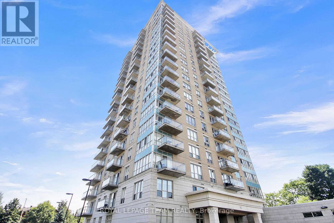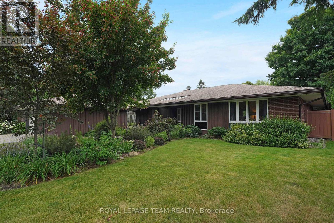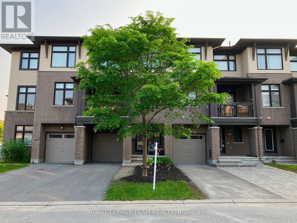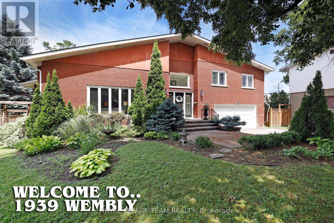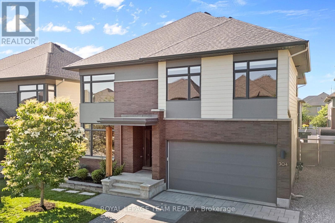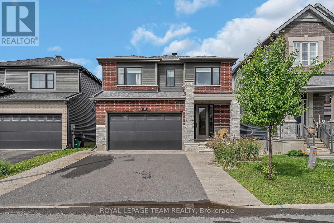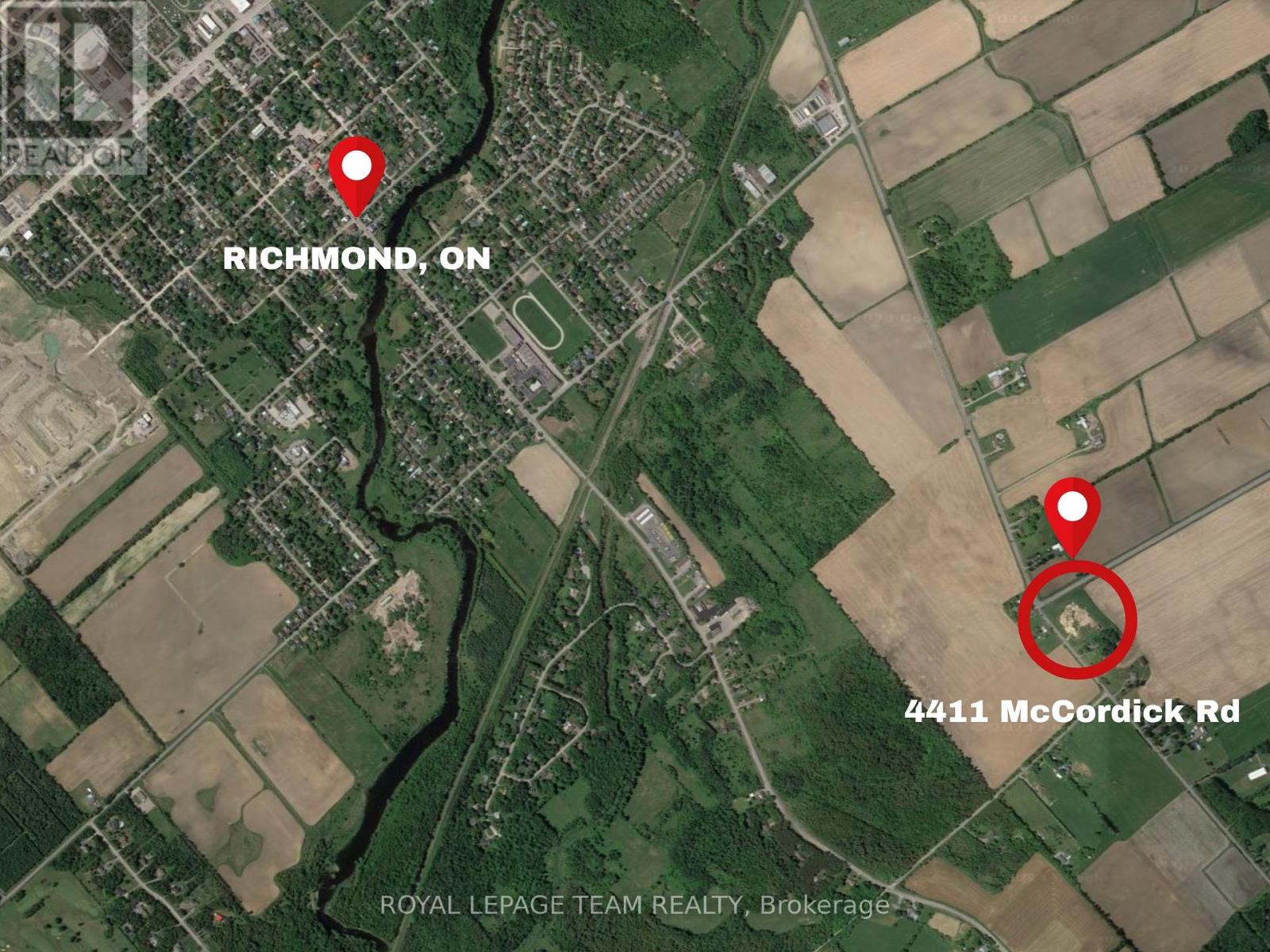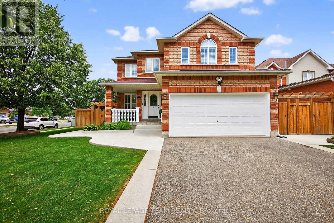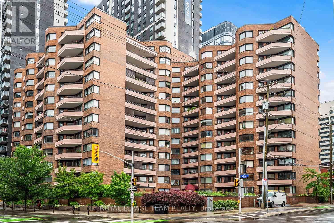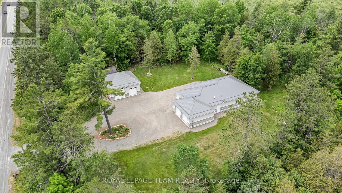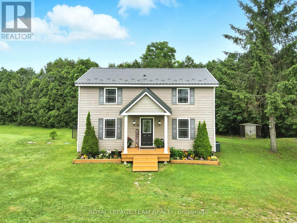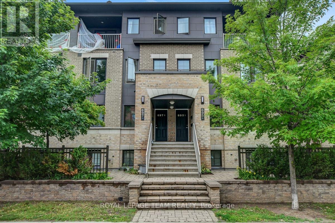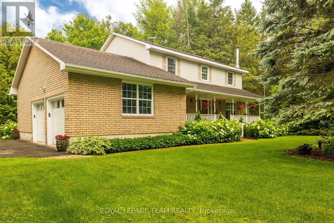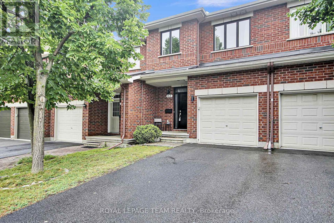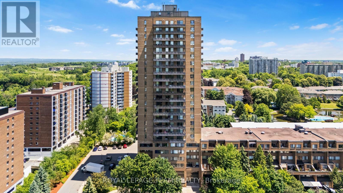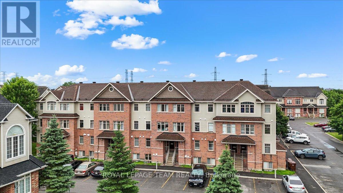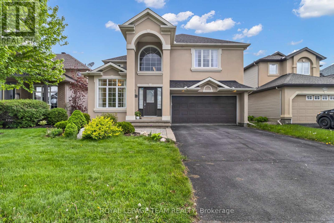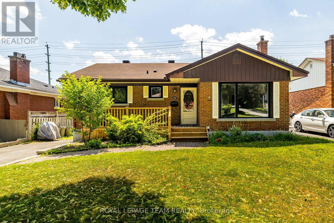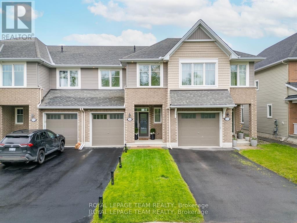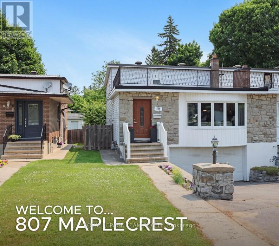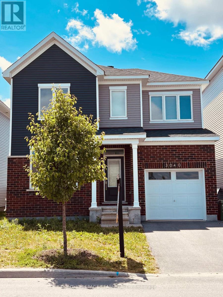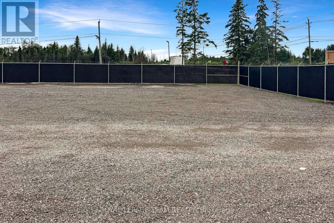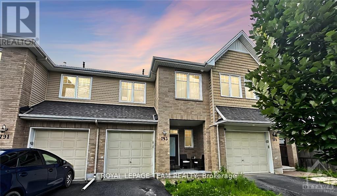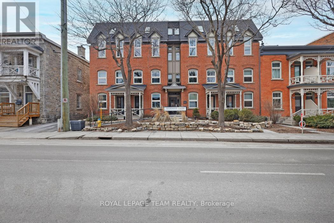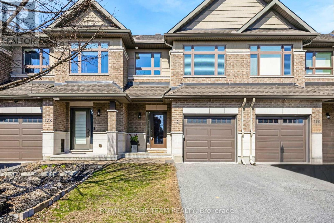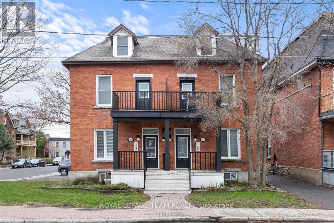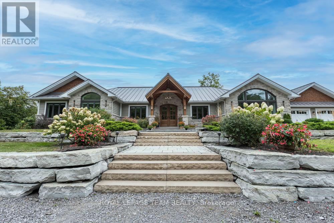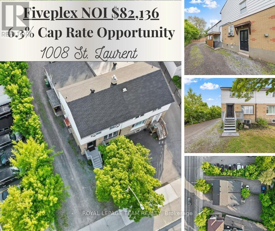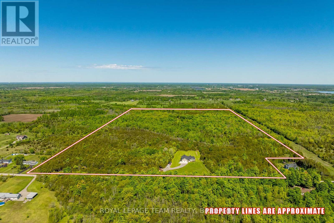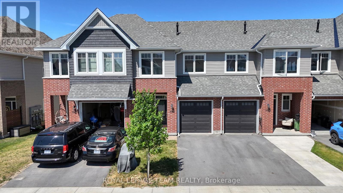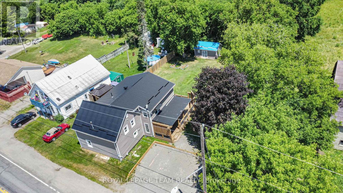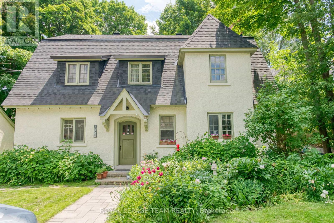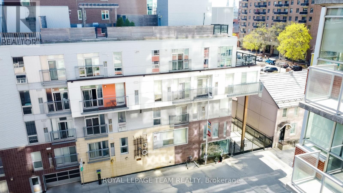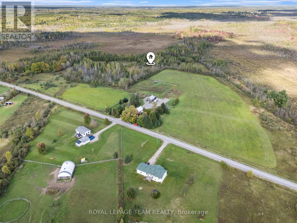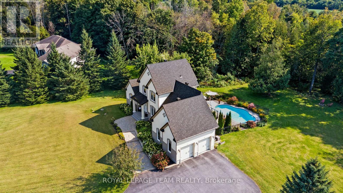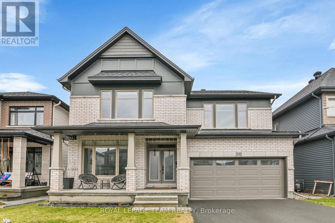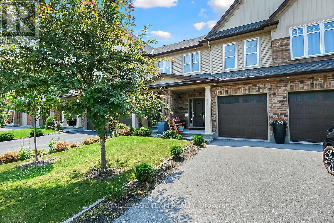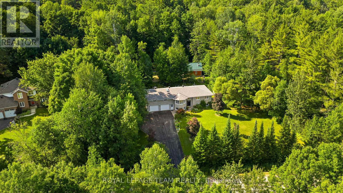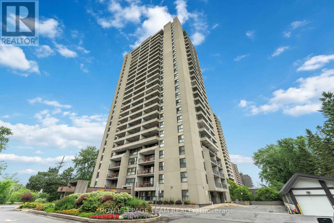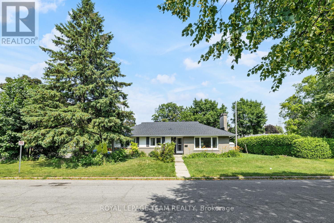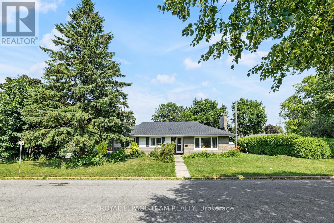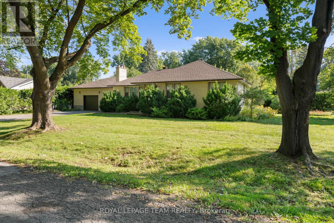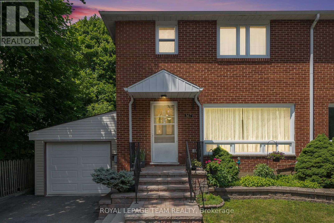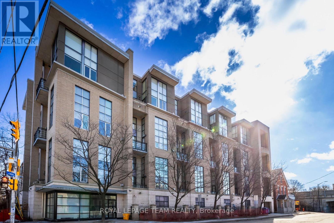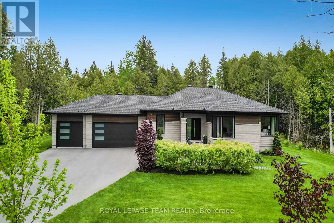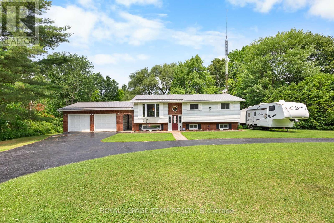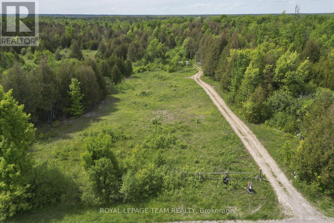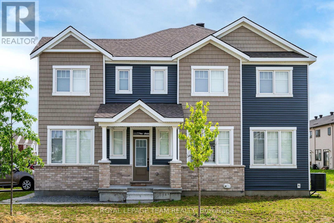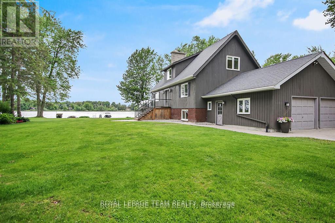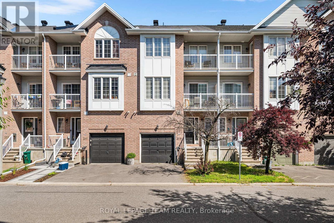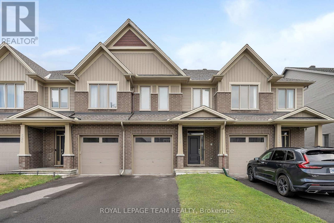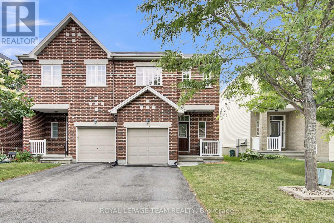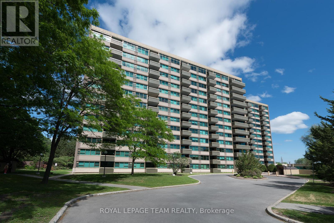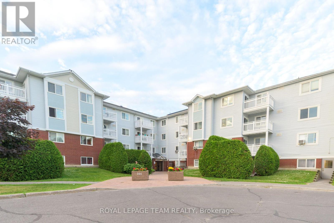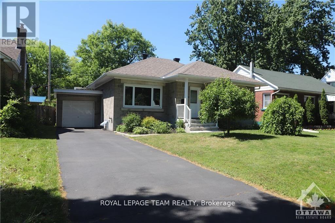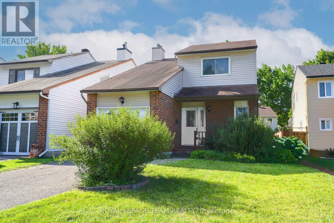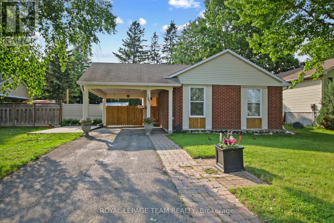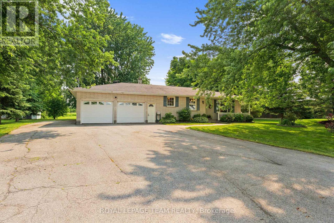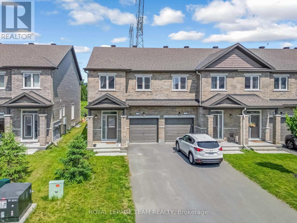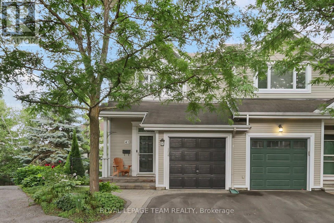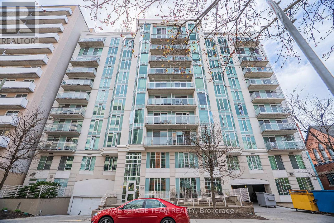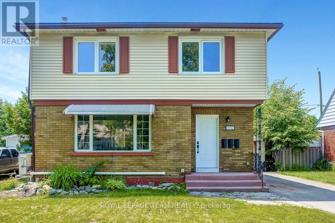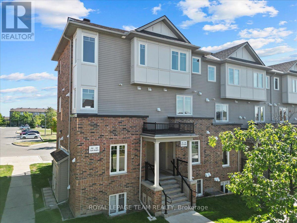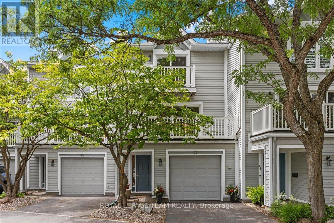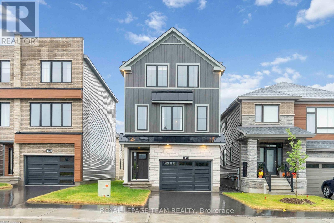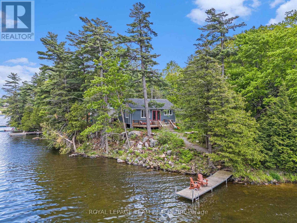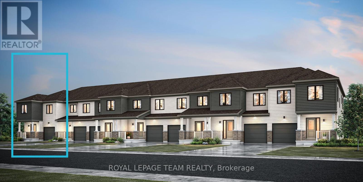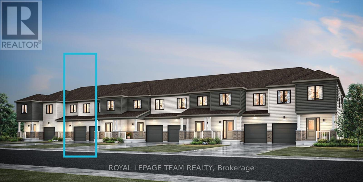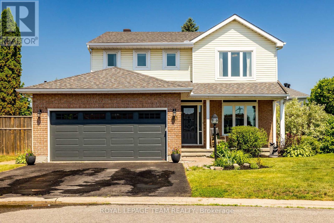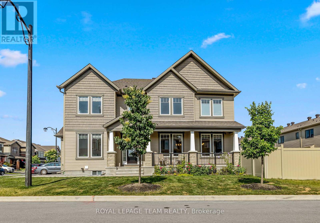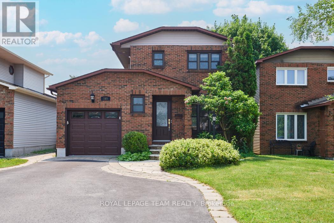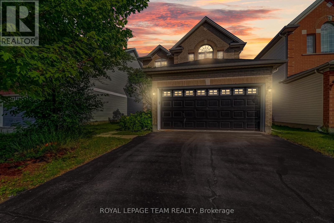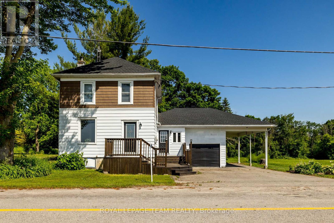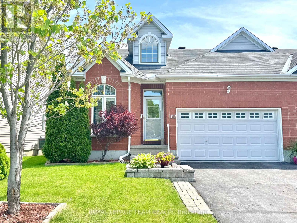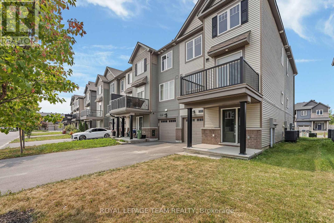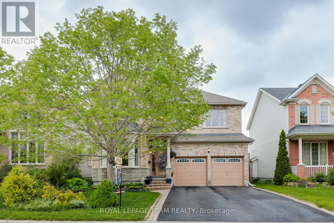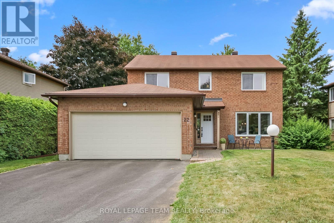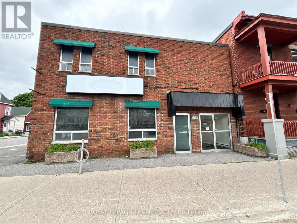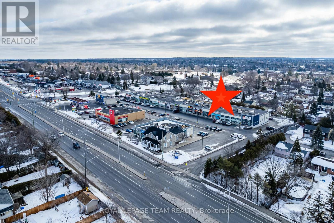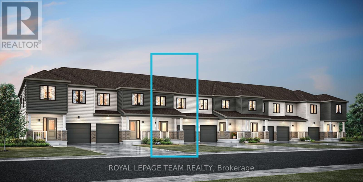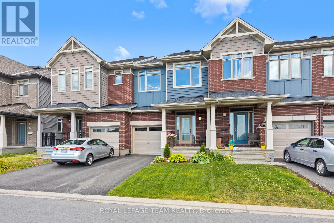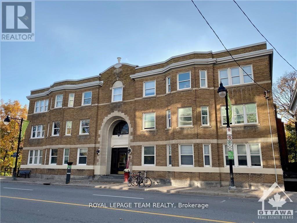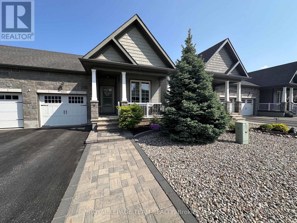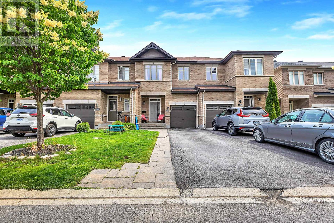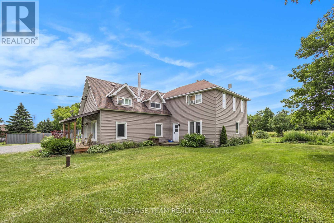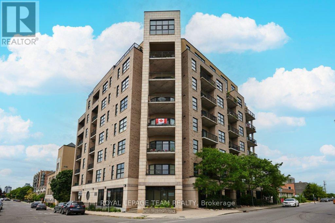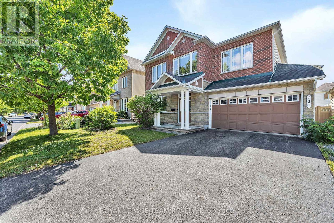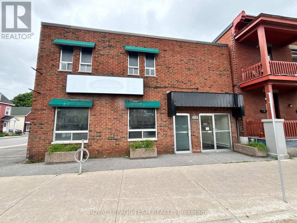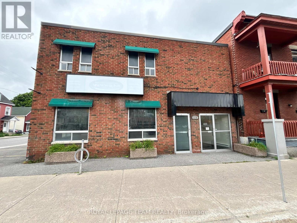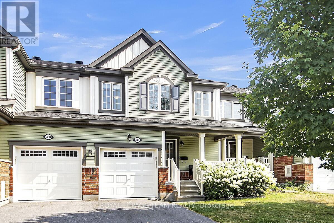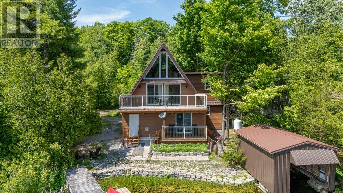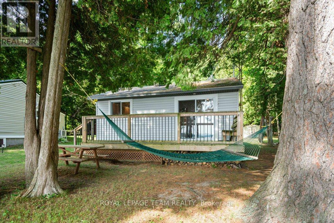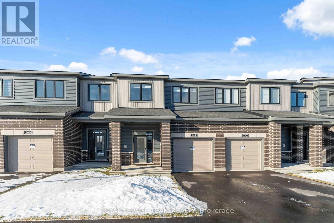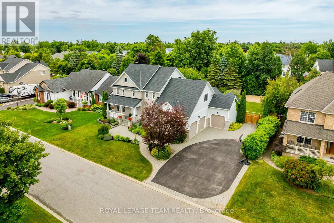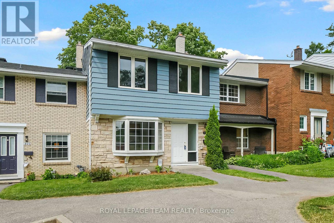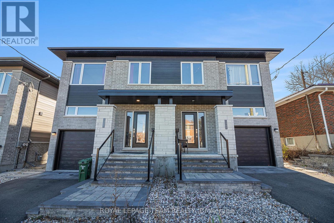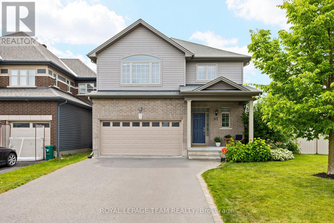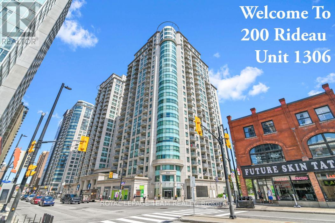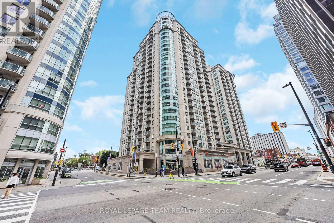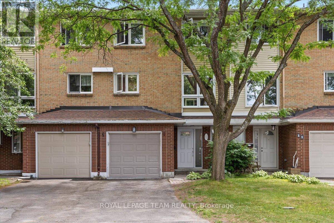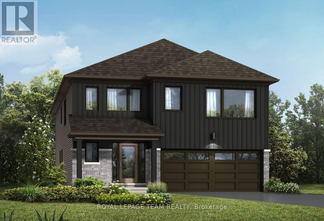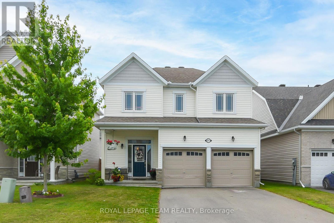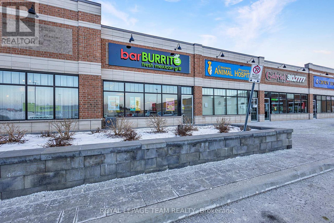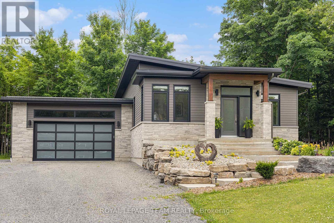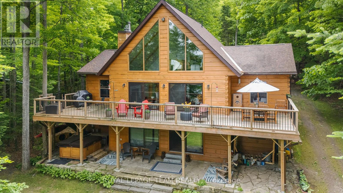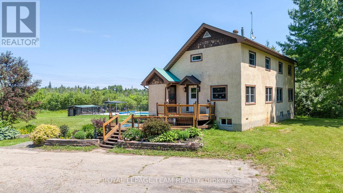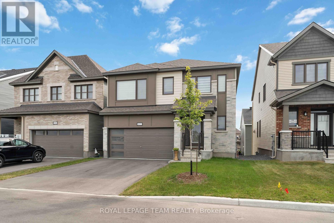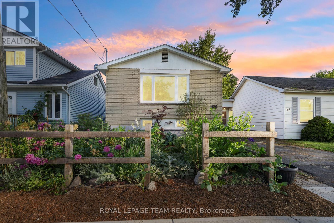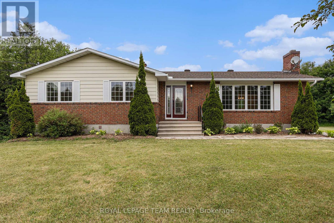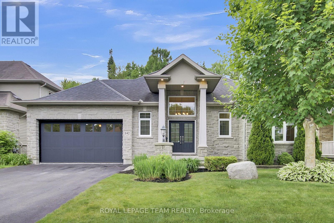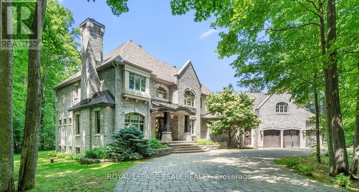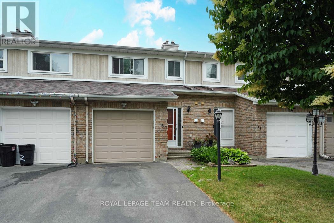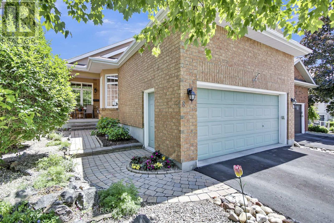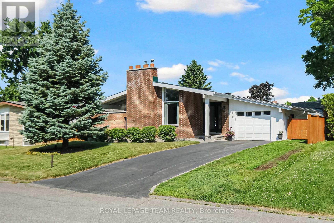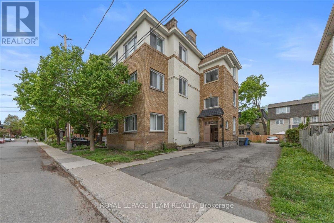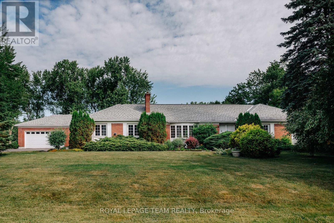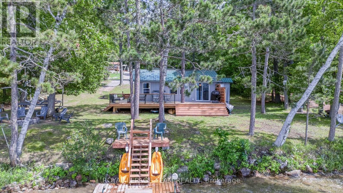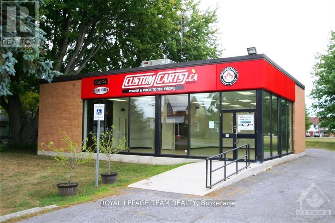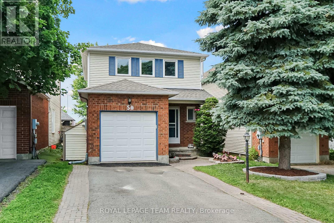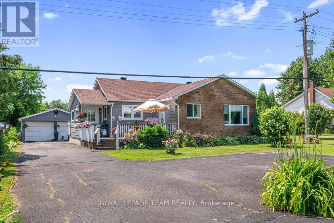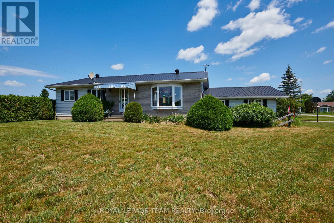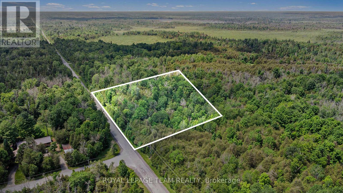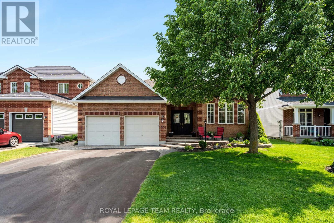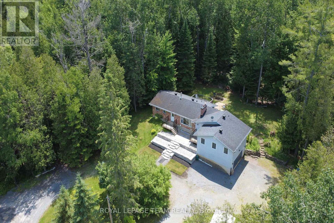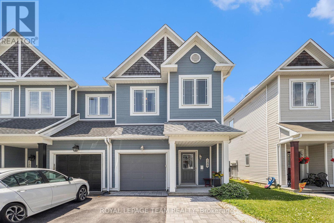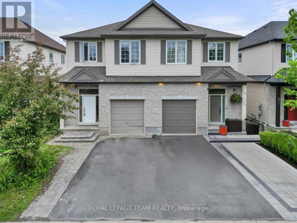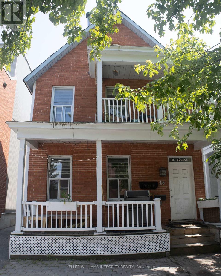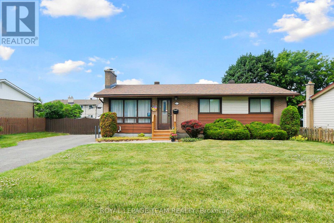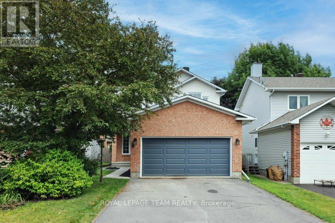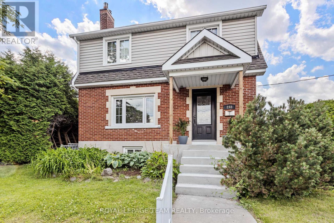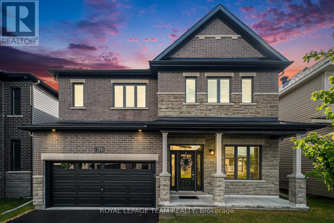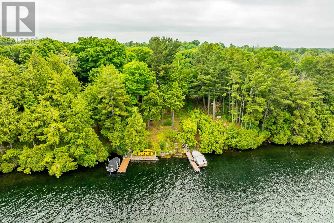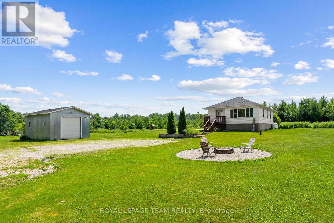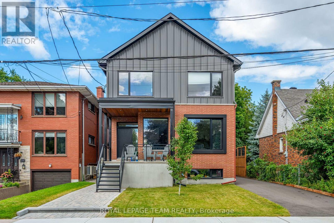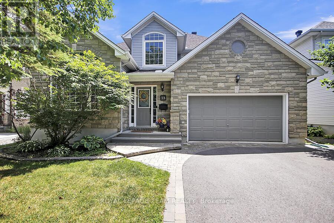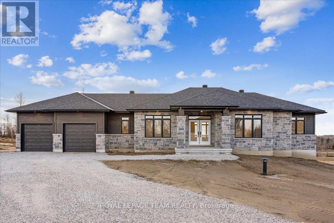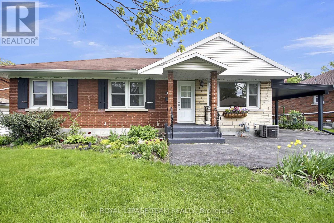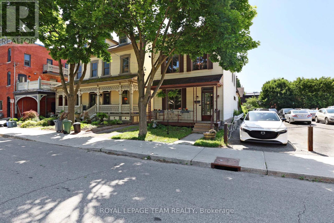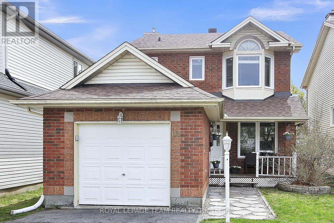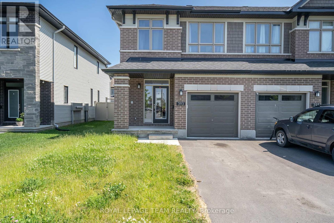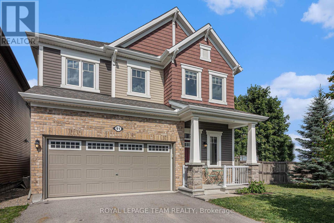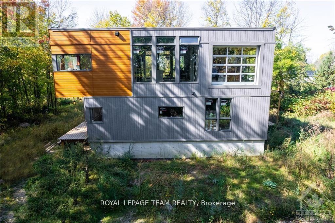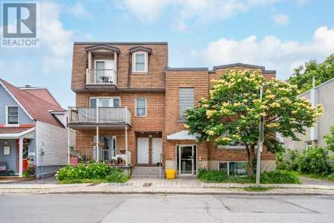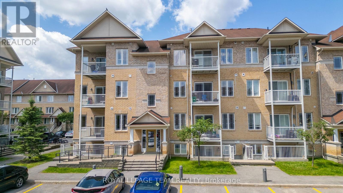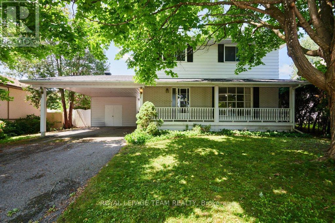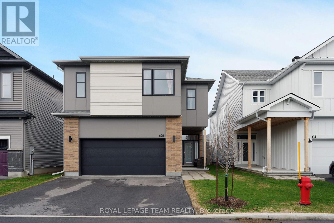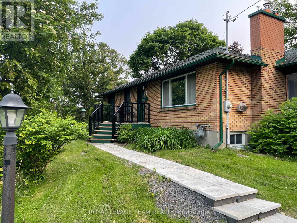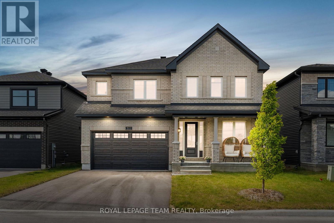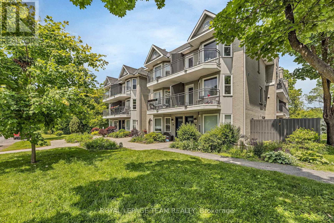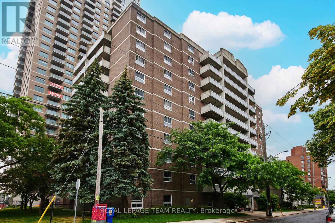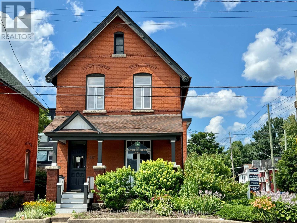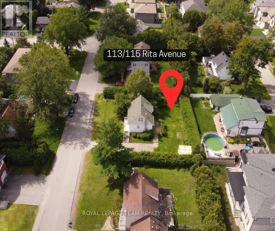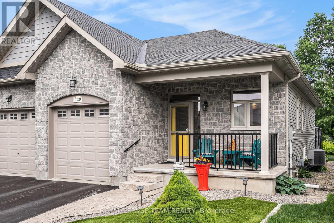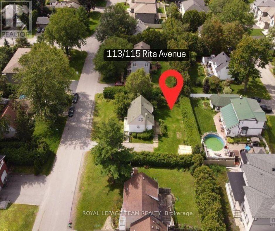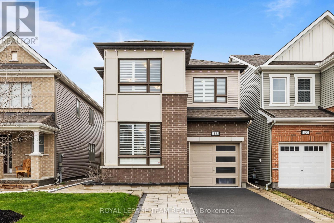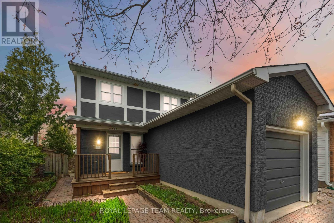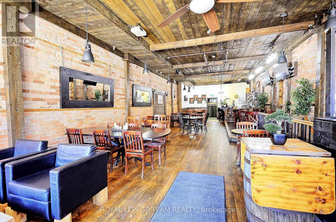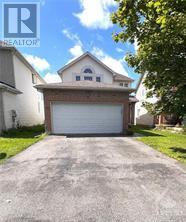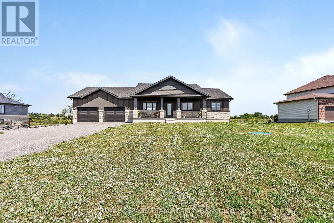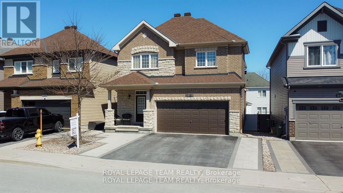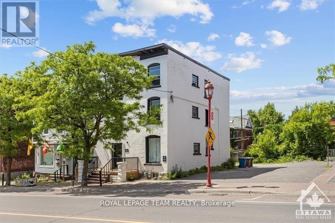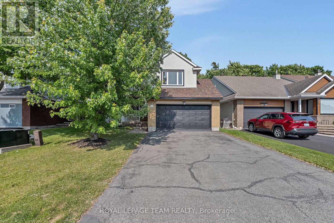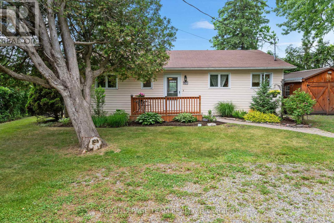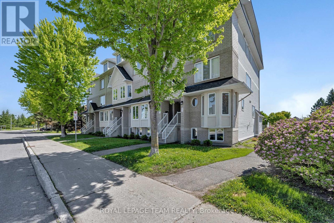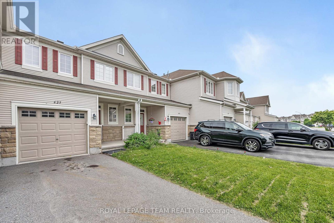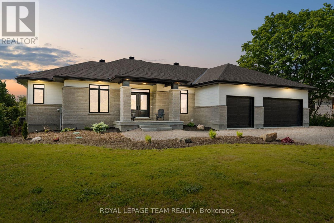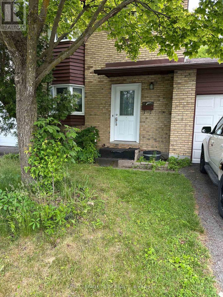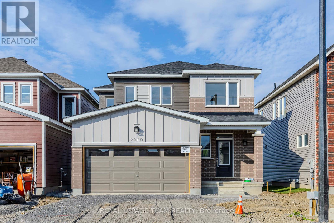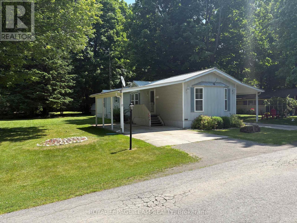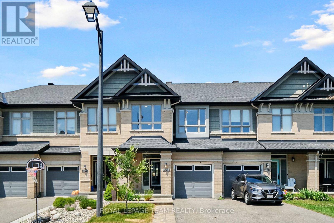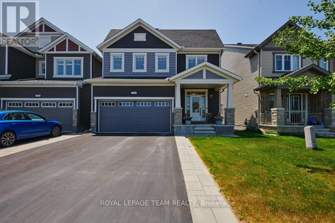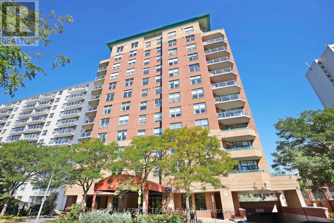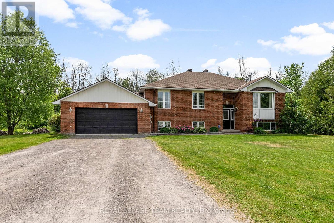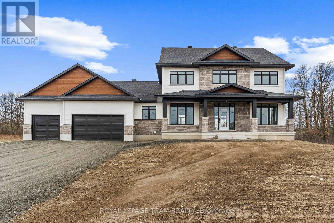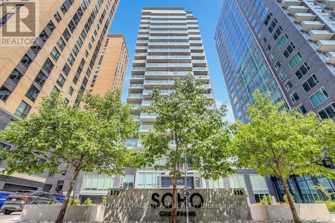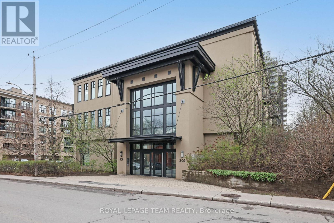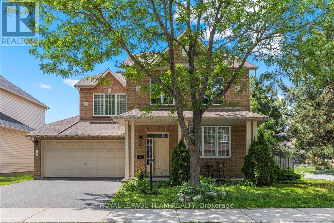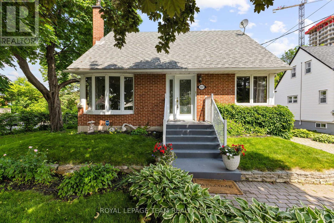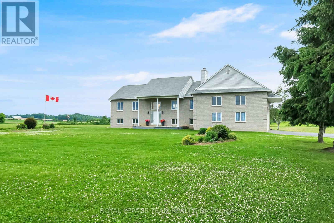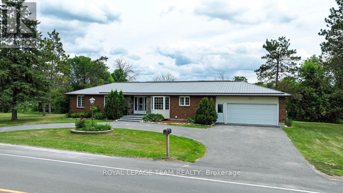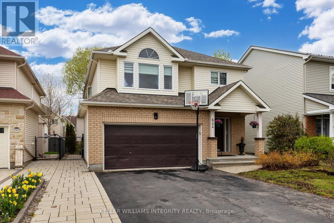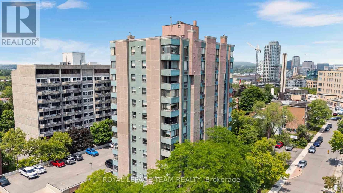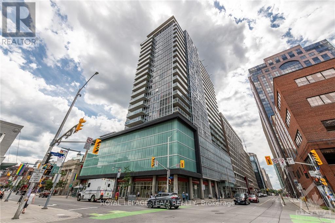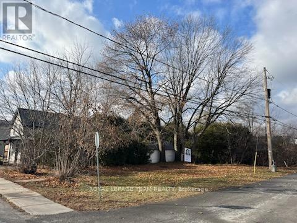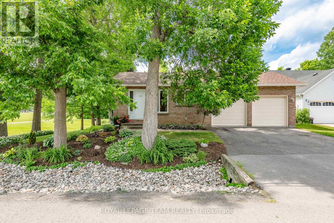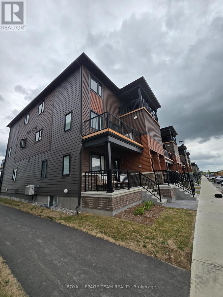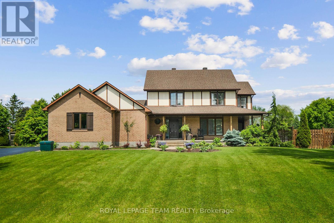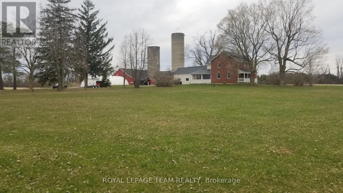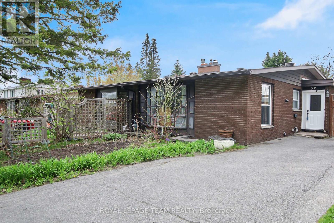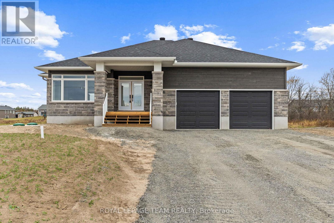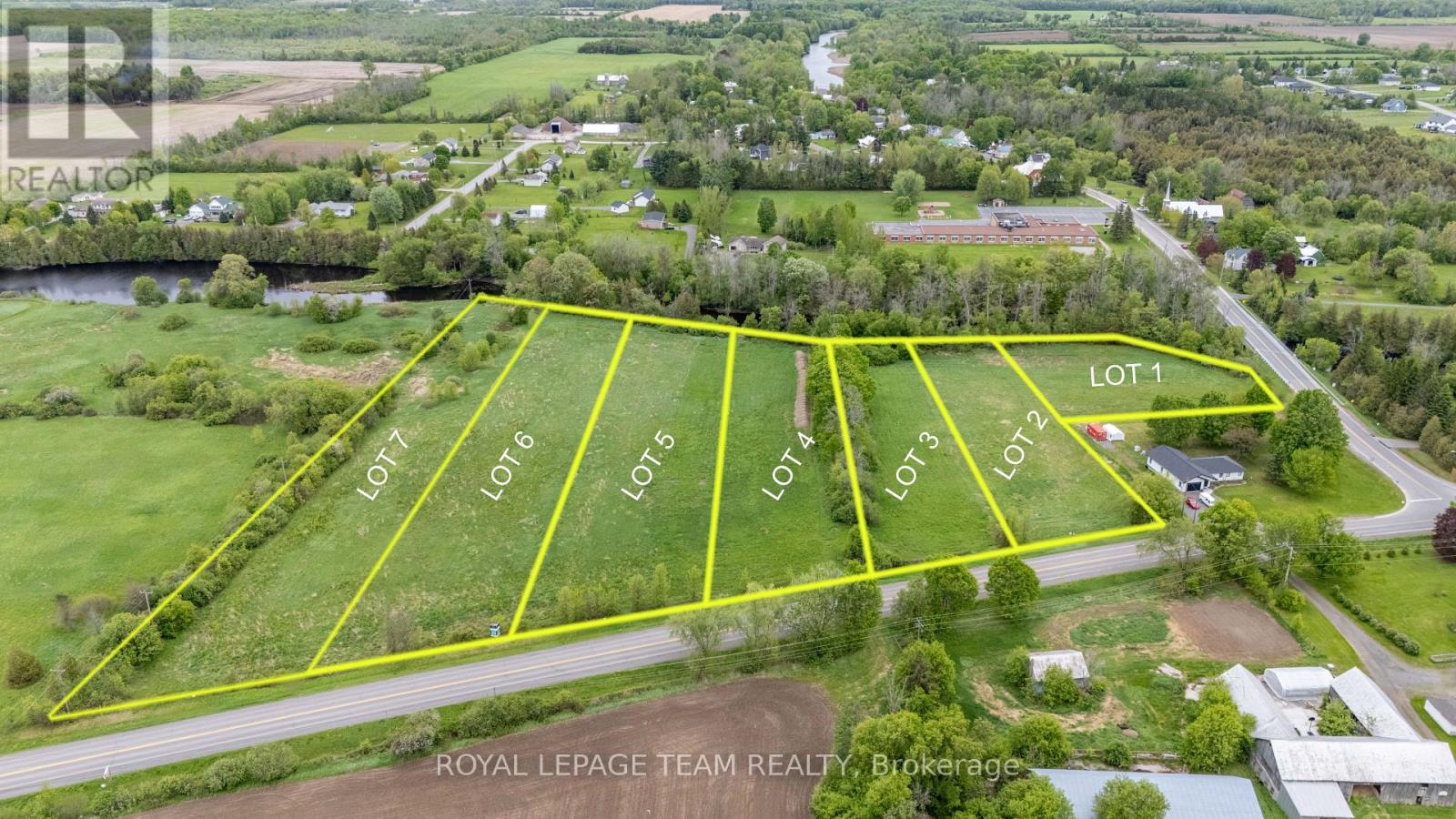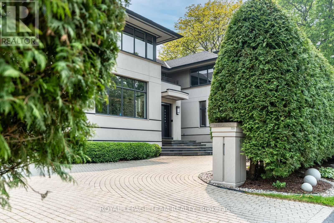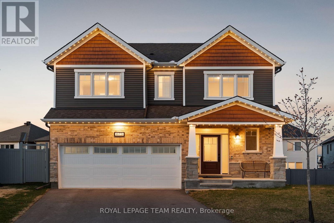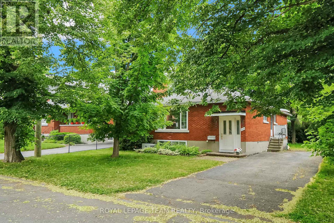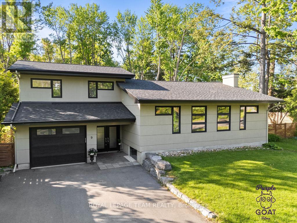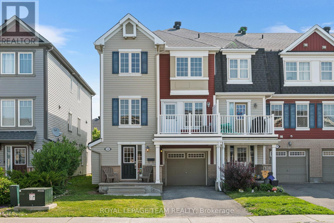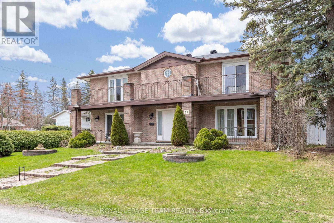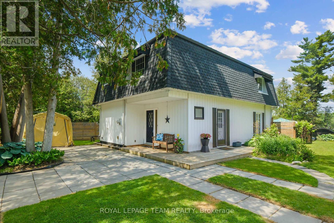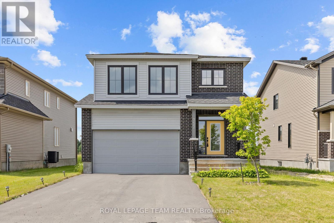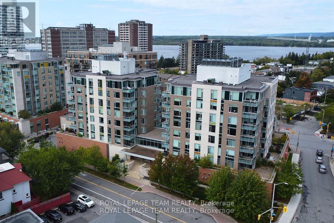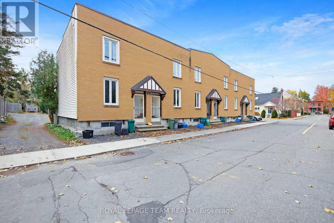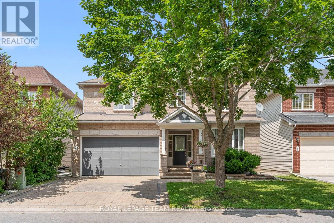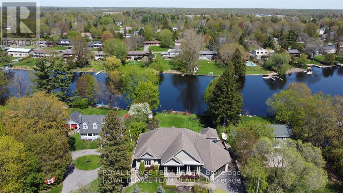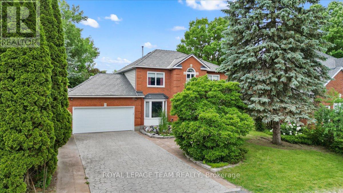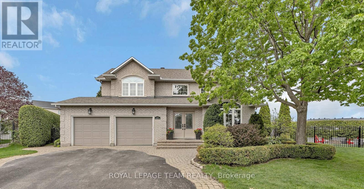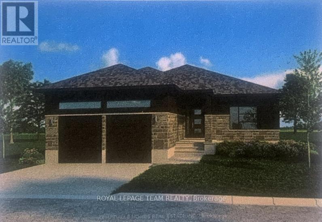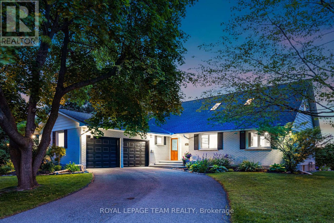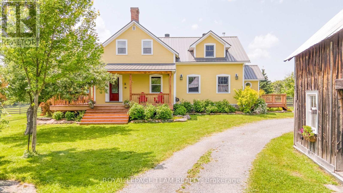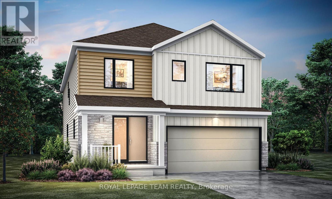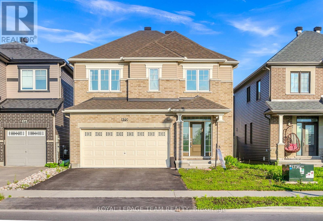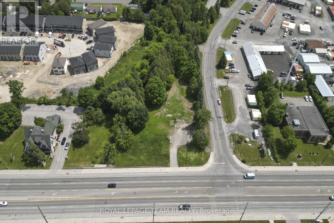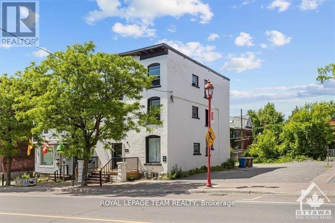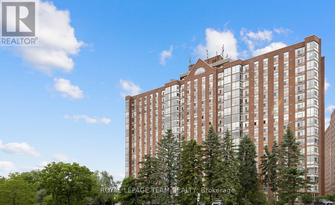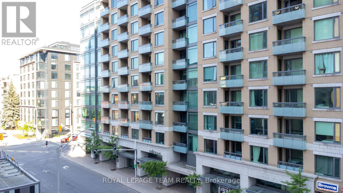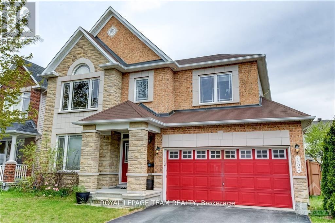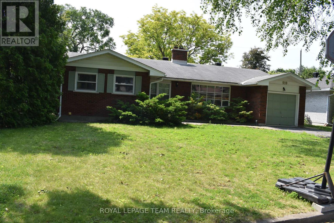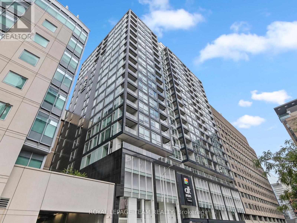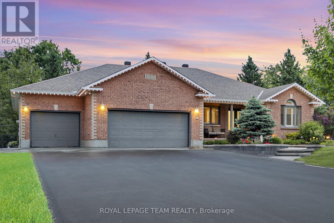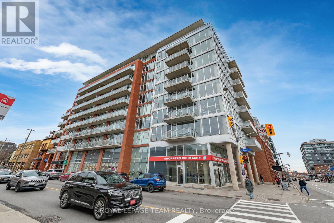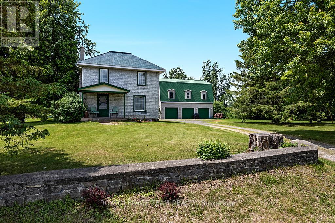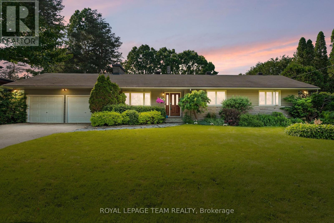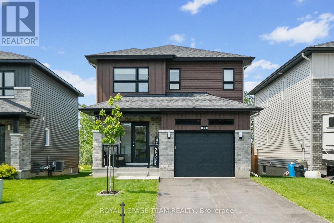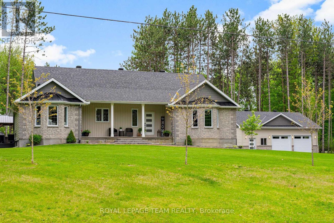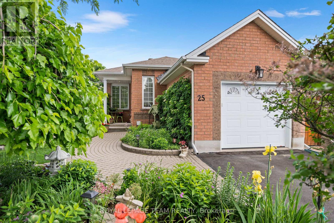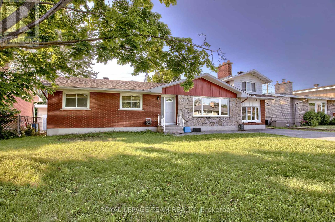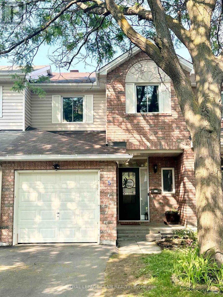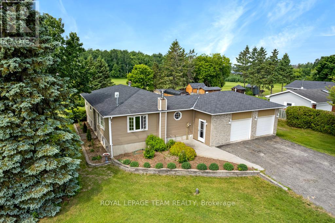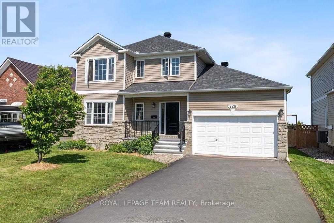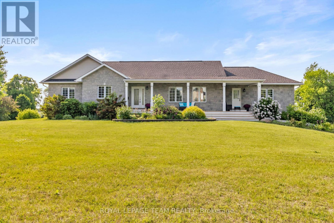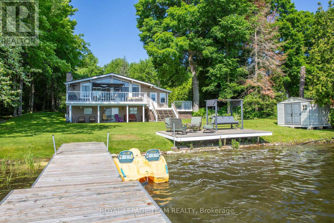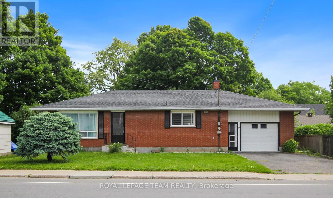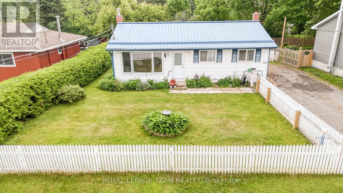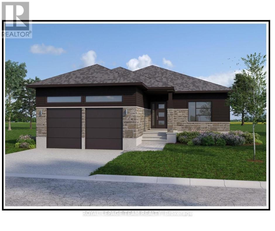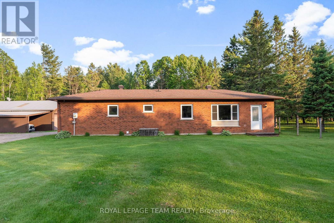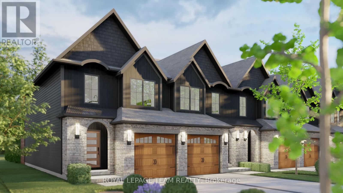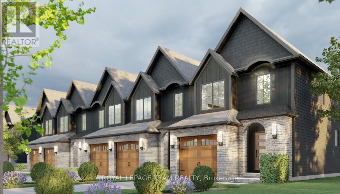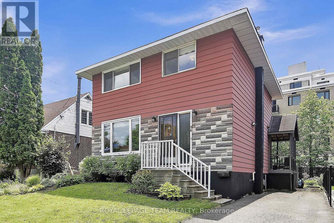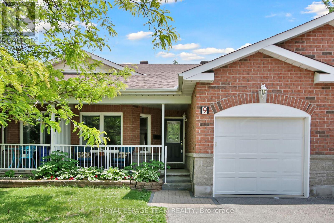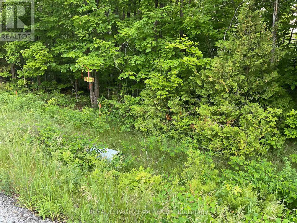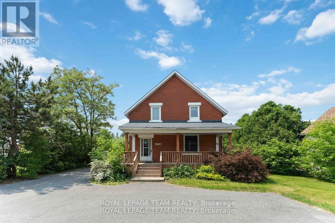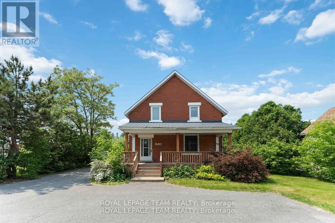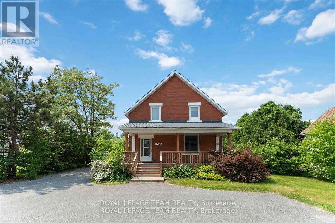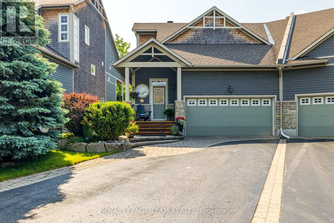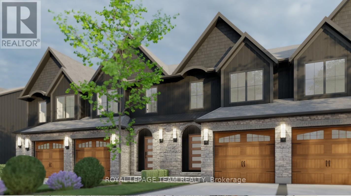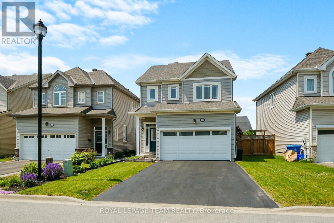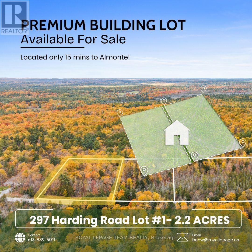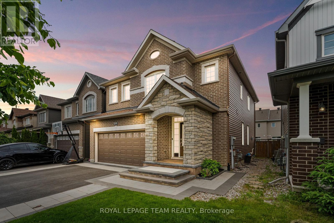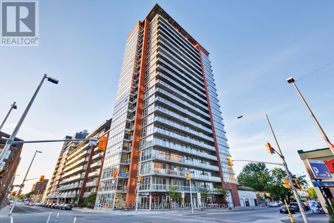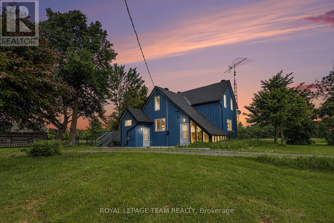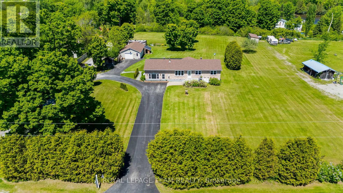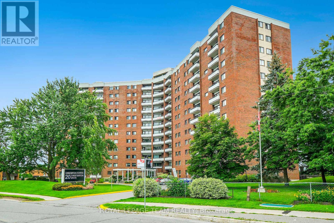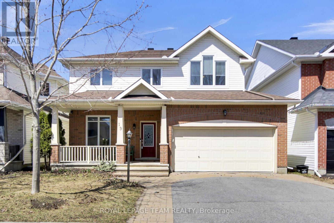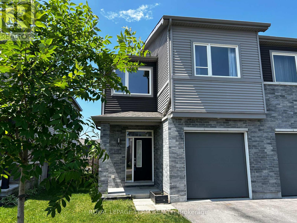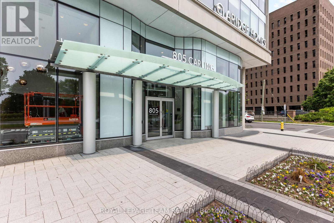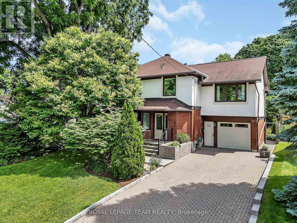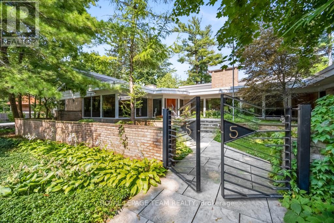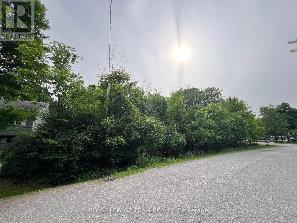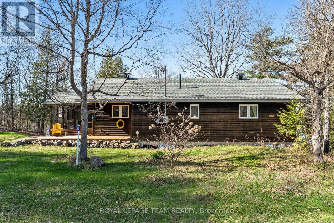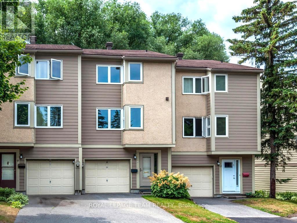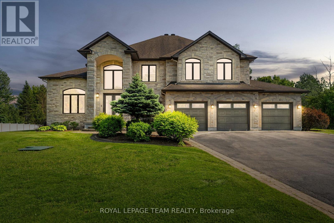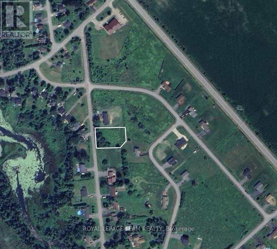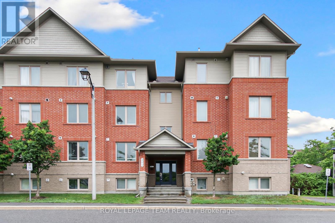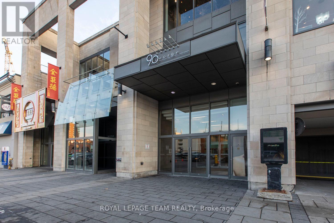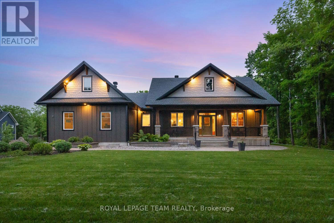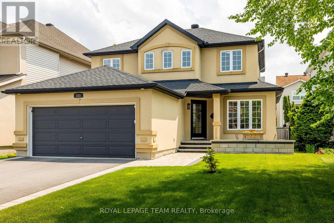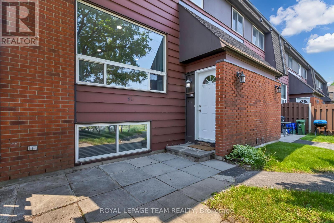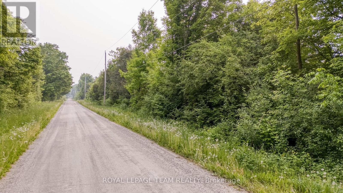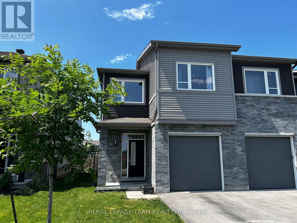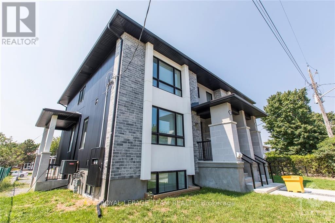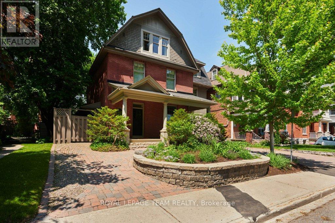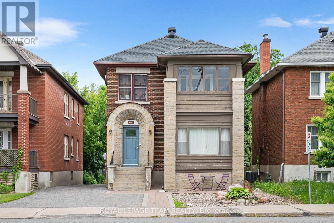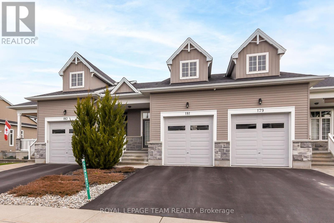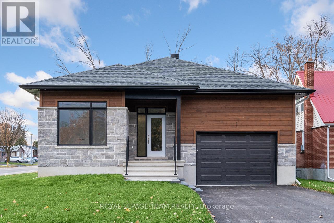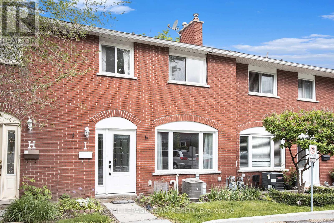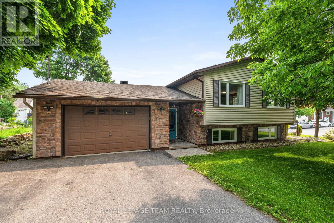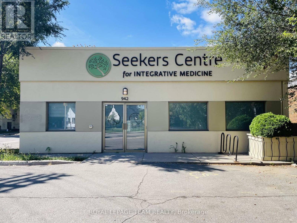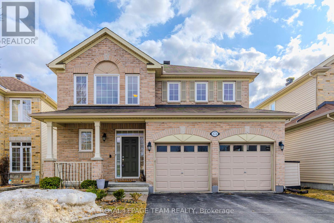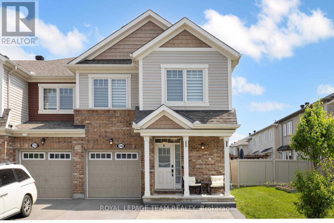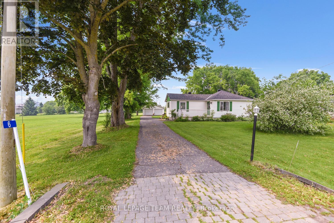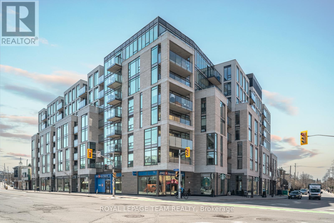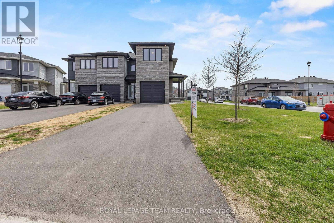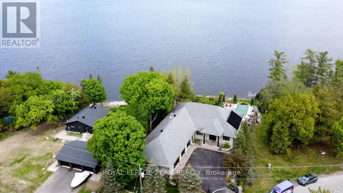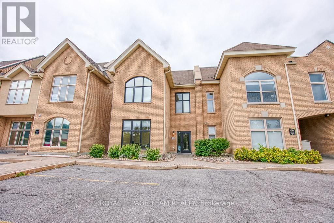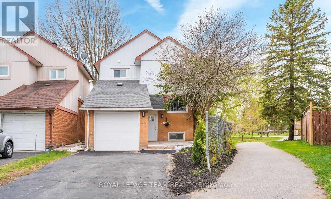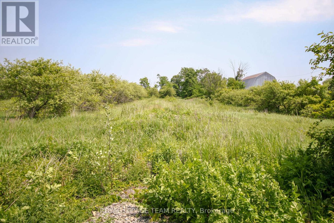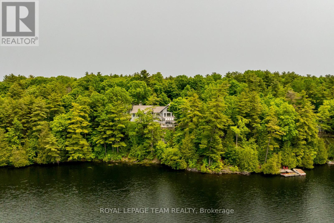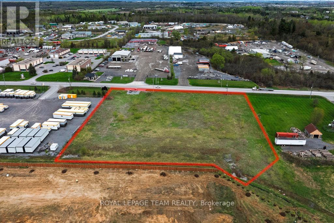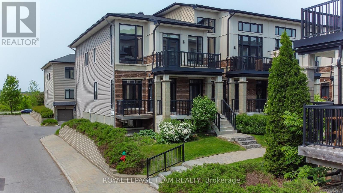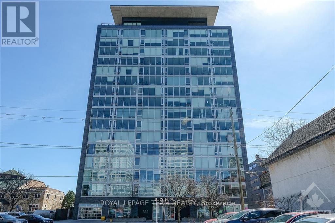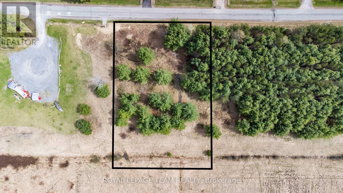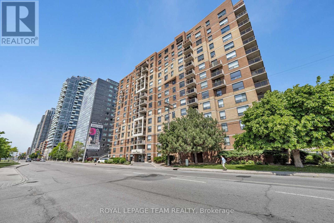My Office Listings
See below for listings offered from Royal LePage Team Realty, Brokerage
Welcome to 2833 Glenwood Drive, a beautifully maintained bungalow nestled in the heart of Metcalfe, offering a perfect blend of comfort, function, and outdoor space. Set on a large, fully hedged lot, this property provides exceptional privacy and room to enjoy the outdoors year-round. Inside, you’ll find gleaming hardwood floors, elegant crown molding, and a warm, inviting layout. The living and dining areas lead into a spacious kitchen featuring granite countertops, a built-in coffee bar, and plenty of counter and storage space, perfect for daily living and casual entertaining. Originally a 3-bedroom layout, the home has been thoughtfully converted into 2 generously sized bedrooms, including a primary suite with ample closet space. The updated 5-piece main bathroom boasts double sinks, modern finishes, and a fresh, clean aesthetic. The fully finished basement offers flexibility with a large family/rec room, a bonus room, perfect for a home office or work out space, a laundry area, while leaving plenty of room for storage. Outdoors, the property continues to impress. A generous portion of the yard is enclosed with chain link fencing, ideal for keeping pets and young children safe while still offering access to the expansive green space beyond. The detached garage is fully equipped with hydro and heat, perfect for a workshop, studio, or extra storage. Three additional sheds provide ample space for tools, equipment, or seasonal items. The lush lot offers both privacy and plenty of room to enjoy country living. Located in a peaceful, family-friendly community just minutes from schools, parks, and local amenities, with convenient access to Ottawa, this property offers rural charm with everyday convenience. Don’t miss your chance to own this lovely rural retreat.
Welcome to 621 Deancourt Crescent a well-maintained 3 bedroom, 2.5 bath home offering comfort, style, and thoughtful updates throughout. Designed with an open-concept layout, this home features a beautifully renovated kitchen (2019) complete with soft-close cabinetry and drawers, under-mount and in-cabinet lighting, and sleek pot lights ideal for both everyday living and entertaining. Upstairs, you’ll find three generously sized bedrooms including a spacious primary retreat with an updated ensuite (2021). The home is carpet-free throughout, with the exception of the stairs, and offers a bright, modern feel from top to bottom. Step outside to enjoy the fully fenced backyard with a large deck perfect for summer barbecues and outdoor relaxation. Key updates include the roof (2020), furnace (2019), and owned hot water tank (2017) adding to the homes move-in ready appeal. This is a wonderful opportunity to own a lovingly cared-for home in a family-friendly neighbourhood.
Welcome to 2290 Walsh Avenue, a charming, move-in-ready semi-detached home in a family-friendly neighbourhood. With 3 bedrooms and 4 bathrooms, this home offers the perfect blend of comfort, function, and flexibility. The main floor features 9′ ceilings, hardwood floors, large windows that fill the space with natural light, and an inviting living area with a cozy fireplace. The modern kitchen offers granite counters, a large island with breakfast bar, soft-close cabinets (professionally painted & new hardware 2024), fresh backsplash (2024), walk-in pantry, undermount lighting, and built-in cooktop, wall oven, and microwave. Upstairs, hardwood continues through the staircase and second level, leading to the expansive primary retreat large enough to comfortably accommodate a king bed, sitting area, and home office setup, all while feeling airy and open. It features a spacious walk-in closet and luxurious 5-piece ensuite with double sinks, a soaker tub, and separate shower. The secondary bedrooms are generously sized, each with its own walk-in closet. The 4-piece main bath and convenient laundry room complete the second floor. The finished lower level adds incredible versatility with a large recreation space featuring two oversized windows for natural light, a bonus Murphy bed for guests, a 2-piece bath, and ample storage. Step outside and unwind in your backyard retreat. Thoughtfully landscaped, this extra-deep lot is fully fenced and bordered by mature greenery, offering privacy. Whether it’s quiet mornings with coffee or lively summer dinners with friends, the expansive 19′ x 15′ deck, complete with an 8′ privacy wall and natural gas BBQ hookup, sets the scene for effortless outdoor living. Situated in a convenient west-end location, this home is close to schools, parks, shopping, and public transit, with easy access to LRT & major routes. It’s a practical choice for those looking to balance everyday convenience with residential comfort.
Welcome to this beautifully appointed 3-storey executive townhome, offering over 1,800 sq. ft. of elegant living space. Featuring 9-foot ceilings and hardwood flooring on the main living level, this home exudes style and comfort. The modern kitchen boasts granite countertops, stainless steel appliances, gas range, soft-close cabinetry, a central prep island, and an inviting eat-in nook. Large windows fill the home with natural light all day, complemented by custom up/down blinds for added privacy. The third level features three generously sized bedrooms, including the primary suite with a walk-in closet and private 3-piece ensuite. Convenient third-floor laundry adds to the home’s practicality. The main floor offers exceptional versatility, featuring a private secondary entrance and flexible zoning that allows for a home-based business, with excellent visibility and easy access from Longfields Drive. Ample street parking ensures convenience for guests and clients alike. Additional perks include a bonus storage area in the lower level, natural gas hookup for your BBQ, and central AC for year-round comfort. Impeccably maintained and showcasing a neutral, tasteful palette, this home is truly move-in ready. Located in a sought-after community, close to schools, parks, transit, and amenities this is executive townhome living at its finest!
Pride of ownership shines throughout this exceptionally maintained 2-bedroom, 2-bathroom bungalow in the heart of Kemptville. From the moment you step into the large foyer, youll be welcomed by tasteful wainscoting, crown moulding, and an abundance of natural light. The bright, carpet-free main level features pot lights throughout, enhancing the warm and inviting atmosphere.The spacious kitchen offers plenty of counter and cupboard space, granite countertops, under-mount lighting, and a seamless flow into the living and dining areas. A cozy gas fireplace adds charm and comfort to the living space. California shutters adorn every window, providing both elegance and privacy. Additional conveniences include main-floor laundry, central air conditioning, and hot water on demand (owned).The expansive unfinished basement, with 9-ft ceilings and five large windows, presents endless possibilities for customization. Step outside to a generous deck, ideal for relaxing and enjoying the peaceful surroundings. This well-cared-for home offers both comfort and convenience in a fantastic location. A wonderful opportunity to own a beautifully maintained property in Kemptville!
This stunning, newly built 1-BEDROOM, 1-BATH LOWER LEVEL unit offers a modern, thoughtfully designed space in one of Ottawas fastest-growing neighbourhoods. Enjoy condo-style living with premium features throughout, including heated floors, air conditioning, and free high-speed internet. The sleek kitchen is equipped with stainless steel appliances and quartz countertops, while in-unit laundry and window coverings on all windows offer ultimate comfort and convenience.The bright and open layout is filled with natural light, and every detail is designed with function and style in mind. Residents benefit from fob-secured access, bike storage, and mail delivery right to the foyer. Parking is available for just $75/month.Located in the vibrant Carlington neighbourhood, you’re steps from public transit, parks, schools, and the Civic Hospital.This is modern urban living elevated. (id:13118)
Overlooking the serene pond and parkland of Browns Inlet, this idyllic home offers a rare blend of old-world charm and modern elegance. Original hardwood floors, stained glass, and period mouldings create a timeless ambiance, while thoughtful updates bring effortless livability. A bright living room with a gas fireplace flows into a sunken family room with bay window views.The formal dining room and euro inspired kitchen make entertaining a joy. Upstairs, the primary bedroom opens to a private treetop terrace perfect for slow mornings or sunset reads. Aspa-like bath and preserved details throughout elevate every moment. The finished lower level offers flexible space, while the private backyard is a garden oasis in the city. Steps to great restaurants and shops in the Glebe, walks along the Canal, and all that Lansdowne has to offer this is a home that lives like a retreat, with every urban convenience nearby. A truly rare rental, filled with light, soul, and stunning park views. ** This is a linked property.** (id:13118)
AVAILABLE AUGUST 1ST. One Bedroom Basement Apartment 715 sqft. Bright and modern 1-bedroom, 1-bath basement unit with private entrance, located near Rideau Canal, TD Place, and Brewer Park. Features include: Wide plank white oak hardwood flooring, White quartz countertops, In-unit laundry with dedicated laundry closet, Ductless wall A/C unit, Generous closet space, Smoke- and pet-free environment. WATER included. Additional Details: Storage containers for garbage and recycling are located at the rear. Bicycle storage is also available at the rear. For the basement units, no available parking spots in the winter months. Note: Parking is available at the back for a small vehicle (note: snow is stored in designated spots during winter). See the attached floor layout for more details. Rental application/credit check/ income verification(Rent-to-income ratio 30 to 35%) /copy of ID must be included with the Agreement to Lease. *Pictures, layout, and video are of A2. B2, a similar but reversed layout, is located at the back of the fourplex.* (id:13118)
This freshly painted 2-bedroom condo is the perfect blend of comfort and convenience. The updated kitchen offers ample cabinet space and a cozy breakfast nook, ideal for enjoying your morning coffee. Brand new carpet throughout adds a soft, inviting touch, and the spacious primary bedroom includes a generous walk-in closet. Enjoy the sunshine year-round from your enclosed porch, a lovely bonus space for reading or relaxing. Located in a well-managed building with excellent amenities, including an outdoor pool, underground parking, and a fully equipped gym. With the unit currently vacant, quick possession is available, don’t miss this opportunity to move right in and start enjoying everything this home and historic vertical community have to offer. (id:13118)
This charming 3 bedroom, 2 full bath bungalow is the perfect blend of comfort, functionality, and easy living all on one level. Dunrobin offers quiet, country-style living with the convenience of a close commute to Kanata. Enjoy the peace and quiet of a large country sized lot while still having the comfort of being part of a neighbourhood. If you love boating, access to the Ottawa River is just minutes away . Nestled on a huge, beautifully landscaped yard, there’s plenty of room to relax, entertain, or simply enjoy the outdoors. With bright, spacious rooms, thoughtful updates, and a welcoming layout, you’ll feel right at home the moment you step inside. Step into the front living room – a bright and cheerful space where natural light pours in through a large picture window overlooking the front yard. Whether you’re enjoying your morning coffee, curling up with a good book, or keeping an eye on the world outside, it’s the kind of space that instantly makes you feel at home. The spacious eat in kitchen is the heart of the home – a great place to entertain family and friends. The primary bedroom offers a 3 piece ensuite and patio doors out to the hot tub.Beds 2&3 enjoy use of the the 4pc main bath. The spacious lower level offers excellent potential and awaits your personal touch – a great opportunity to customize it to your liking. The private backyard is a great spot to relax with a glass of wine! Furnace (2021), Roof (2009), New sliding door and door to backyard (2025). (id:13118)
Discover this beautiful gem 2.06 acres of rural potential at 2630 McMullen Road, zoned RU and offering privacy, flexibility, and natural beauty just minutes outside Kemptville. This vacant land parcel includes a private well on site and is surrounded by mature trees and residential countryside. A small portion is already cleared of trees. Access is through 2616 McMullen Road, a reference photo is provided to guide your entry. Whether you’re envisioning a peaceful retreat, hobby farm, or future home build, this property offers a rare opportunity in a sought-after rural location. Property is not currently serviced and all plans are to be approved by the municipality. Buyers are responsible to complete their own due diligence. Please note: buyers must have representation present when visiting the property. Do not walk the land without a confirmed appointment. There are markers with to show approximate lot lines. (id:13118)
Located in the quaint & historic village of Lanark, this beautifully maintained home sits high & dry on a private, oversized lot-quietly nestled next to the Baptist Church, which holds just one peaceful Sunday service from 10:00 AM to 12:00 PM. Minimal activity and no weekday disruptions gives you the best kind of neighbour! The setting is as serene as it gets, you’ll enjoy remarkable privacy and quiet while still being just steps from the heart of the village! This unique balance of seclusion & convenience is rare- and it’s what makes 81 York Street so special. Recent updates add peace of mind, including brand new carpet in the Living Room (2025), Brand new siding on the garage (2025), a fully renovated main bathroom (2022), new hot water tank (2024), and eavestrough, soffit, and fascia upgrades (2019). An attached garage offers room for storage, a workshop, or future plans. This west-facing home offers unobstructed sunset views from the deck- your new favourite place to relax after a long day. For families, you’re within walking distance to Maple Grove Public School & Sacred Heart of Jesus Catholic School, with Perth & District Collegiate Institute and St. John Catholic High School just a short drive away. Outdoor living is front and center here, with nearby access to Clyde Memorial Park, the Clyde River boat launch, ball diamonds, and scenic local trails. A short drive takes you to the renowned Purdon Conservation Area, home to Canadas largest native colony of lady slipper orchids. Whether you love walking, biking, paddling, or ATVing, this location puts it all within reach. Lanark’s local shops & amenities cover daily needs, & for bigger errands or date nights, downtown Perth is just 30 minutes away with a full range of restaurants, boutiques & services. Healthcare is also well-covered, with clinics nearby & the Perth & Smiths Falls District Hospital offering full medical care. (id:13118)
Welcome to 2019-built upgraded Chester model by Claridge, a beautifully designed 4-bedroom, 3-bathroom home nestled in the sought-after community of Findlay Creek. Offering thoughtfully laid-out living space, this home perfectly balances comfort, style, and functionality for modern family living.The main floor features an open-concept layout with 9-foot ceilings, elegant hardwood flooring, and expansive windows that flood the space with natural light. The chefs kitchen boasts quartz countertops, stainless steel appliances, a large island with breakfast bar, and plenty of cabinet space ideal for both daily living and entertaining. Upstairs, you’ll find four generous bedrooms, including a spacious primary retreat with a walk-in closet and a luxurious 5-piece ensuite with soaker tub and separate glass shower. Finished basement offers excellent additional living space for rec room, home gym, or guest suite. Outside, enjoy the landscaped front yard, backyard, and fully fenced perfect for summer BBQs or relaxing with family and friends. Located on a quiet street in a family-friendly neighbourhood with parks, schools, shopping, and trails nearby, easy access to the highway and new LRT station, this home is a fantastic opportunity to join the vibrant Findlay Creek community. Updates to Bank Street corridor including four lane road way, new two meter pedestrian friendly sidewalks and dedicated cycling facilities. Move-in ready and loaded with modern finishes this one checks all the boxes! 24 hour irrevocable (id:13118)
Welcome to this exquisite and stunning, nicely renovated 2-bedroom, 2-bathroom condo offering luxury living with breathtaking river and sunset views. This spacious corner unit, thoughtfully upgraded to the highest standards, combines modern elegance with unparalleled comfort and convenience. Step inside to discover a bright, open-concept layout featuring wide-plank luxury vinyl flooring, fresh neutral décor, and carefully curated finishes throughout. The chef-inspired kitchen is a masterpiece, boasting sleek quartz countertops, stainless steel appliances, and soft-close cabinetry with oversized drawers for ample storage. Relax or entertain in the expansive living and dining area, flooded with natural light and framed by panoramic windows showcasing the Ottawa River’s serene beauty. The massive primary bedroom includes a stylish 2-piece ensuite and dual closets true retreat with direct river views. The main bathroom impresses with a custom quartz vanity and a low-entry tub with a built-in corner seat, designed for relaxation. The generously sized second bedroom and in-suite laundry with extra storage complete the smart, functional layout. Enjoy year-round comfort with heated underground parking on the P1 level, eliminating winter hassles. Marina Bay residents benefit from a wealth of amenities: a fitness center, swimming pool, sauna, squash courts, billiards room, and a library, all just steps from Britannia Beach, scenic NCC bike paths, public transit, the 417, and major shopping hubs including Bayshore and IKEA. With exceptional updates, an unbeatable location, and river views, Unit 904 is a rare find in today’s market. Experience the perfect blend of luxury, convenience, and nature. Make this exceptional condo your new home! (id:13118)
Nestled in the charming heart of Downtown Kemptville, this absolutely gorgeous Triple Brick home presents a rare opportunity for discerning buyers. Meticulously renovated from top to bottom, the residence boasts pristine new drywall throughout, complemented by elegant crown molding and soaring 12-foot ceilings that enhance the sense of spaciousness. Original, beautifully refinished baseboards add a touch of historic charm to the modern updates.Ensuring peace of mind and contemporary comfort, the home features completely updated wiring, copper plumbing, and city water and sewer lines. The thoughtfully designed layout includes two graceful staircases leading to four generously sized bedrooms, a convenient laundry room, and a spacious bathroom complete with a luxurious Jacuzzi tub.Enjoy the outdoors with large, inviting decks in both the front and backyard, perfect for relaxing or entertaining. Indulge in wellness and relaxation with the unique addition of an indoor hot tub room and a sauna available on the premises. The delightful front porch also offers a versatile office space, ideal for those seeking a home-based business opportunity. This exceptional home seamlessly blends historic elegance with modern amenities, making it a truly special find in a highly desirable location. (id:13118)
Rare Executive Custom-Built Home Located on the South Branch of the Rideau River, this exceptional home offers approx 4800 square feet of space on a stunning 7+ acre waterfront property. Designed to capture breathtaking south-facing views, this home is perfectly positioned to enjoy spectacular morning sunrises and nature viewing from nearly every room. The main level boasts 2,400 square feet of open-concept living with vaulted ceilings in the great room and spacious eat-in kitchen and dining area and access to a four season sunroom. The kitchen features granite counter tops, cooktop and built in oven with generous cupboard space, including access to a butlers pantry .The main area also boasts a large primary suite with a walk-in closet and a 5 piece ensuite with a built-in vanity, . Additional rooms on the main level include 2 additional bedrooms , laundry room, mudroom and a 2 piece bathroom. A grand curved staircase leads to approx 1500 square feet of finished living space which includes a large rec room with a kitchenette/bar area, 2 well sized bedrooms, and a 5 piece bathroom which makes this area a self contained living space for relaxation or entertaining. Additional mechanical and Storage room .A highly efficient ground-source geothermal heating and cooling system combined with lower level in-floor radiant heating ensures energy efficient comfort all year round. The attached oversized two-car garage is insulated and provides inside access to both upper and lower levels, while a detached single car garage offers additional storage and workshop space. Outdoor living is just as impressive with a generous upper deck and a lower patio area overlooking the South Branch of the Rideau River. This rare executive home seamlessly combines energy efficiency and natural beauty, making it a truly exceptional find. . To fully appreciate the property make sure to view the attached videos (id:13118)
Welcome to this fantastic opportunity, a beautifully updated bungalow with a walkout basement, nestled on a quiet street in highly sought central Orleans with the convenience of nearby amenities and Place d’Orleans shopping and future LRT station. Offering versatile living spaces, this home is perfect for families or multi-generational living. Nice curb appeal with interlock steps and double driveway. Step inside to the living room with stunning cathedral ceilings and a south-facing orientation that fills the space with natural light. The open concept main floor seamlessly flows from the renovated kitchen to the family room, making it ideal for both entertaining and everyday living. The renovated kitchen is a true highlight, featuring quartz countertops, stainless steel appliances, and plenty of cabinetry, including a pantry and desk. The adjacent family room with a gas fireplace adds to the charm, and patio doors provide access to a large deck with retractable awning overlooking the Gatineau Hills. The spacious primary bedroom offers two large closets and a private adjoining 3-piece bath with a luxurious soaker tub and built-in laundry facilities. An updated main bathroom with a walk-in shower serves the second bedroom, which is ideal as a guest room or home office. The fully finished lower level offers a spacious in-law suite complete with a bedroom, kitchen, laundry, a 3-piece bath, and an open-concept living/dining area. Sliding doors lead to a private outdoor patio. This level also has two large storage/utility rooms for all your organizational needs. Many upgrades and updates: kitchen, luxury vinyl flooring in second bedroom and lower level, walk-in showers in main and basement baths, updated kitchen in basement murphy bed, laundry in main floor ensuite, furnace 2020. Roof 2012. (id:13118)
Above the skyline, take in IMPRESSIVE views of the ByWard Market, Gatineau Hills with incredible sunsets from your private balcony! Wall-to-wall and floor-to-ceiling windows usher the sunlight into this 7th floor northwest-facing CORNER unit. At 1,276 sq ft, this stylish & spacious, 2-bed, 2-bath condo features high airy ceilings, DESIGNER finishes throughout, garage parking and an oversized locker. The open-concept layout, perfect for entertaining, includes a well-equipped kitchen boasting quartz counters, s/s appliances & a large island. The primary bdr includes a W-I-C & beautifully RENOVATED en suite bath; the 2nd bdr offers views of Chateau Laurier. A well-maintained PRESTIGIOUS building with upscale amenities: indoor pool, hot tub, rooftop terrace with BBQs, exercise room, concierge, 24/7 security & more. Live in the heart of the action and enjoy walking to the market, gourmet shops, boutiques, restaurants, entertainment, galleries, museums & the LRT! Luxury lifestyle awaits… (id:13118)
Welcome to 270 Morris Island Drive, a meticulously renovated stone residence offering over 300 feet of pristine Ottawa River frontage and only a 30 minutes drive to Kanata. This exceptional home combines timeless charm with modern luxury, boasting 3,265 sq. ft. of above-grade living space. This home is a nature lovers dream – nestled on a private lot filled with mature trees, beautiful gardens, paths with river views from every angle & close to the walking bridge to Quebec & The Morris Island Conservation Area. The main floor primary suite serves as a luxurious retreat, featuring a gorgeous spa like ensuite with heated floors & walks out to a spacious composite deck with stunning river views – perfect for unwinding on warm summer evenings and a beautiful way to end the day. The heart of the home is the great room which boasts soaring 20-foot ceilings with natural wood beams, a grand stone fireplace and panoramic river vistas. The recently updated kitchen is as functional as it is beautiful, featuring generous space for cooking and gathering with new appliances and granite countertopsall designed to complement the homes warm and inviting character. Upstairs, two bedrooms are connected by a cozy loft living area with a vaulted cedar ceiling and a full bathperfect for family or guests. The walk-out basement includes a rec. room, bathroom, sauna, workshop & separate covered entrance. A detached two-car garage with a rare basement & loft – offers great storage or space for a future bunkie. A private 40-foot dock with electric boat lift provides direct access to deep water, great for boating, fishing and swimming. With over $350,000 in recent renovations, this home blends timeless character with modern comfort, luxury amenities and natural beauty. So many updates, including 22KW Generac, 250 Gallon RVO system & New Trex composite back deck and front porch…The list goes on & on! Welcome to your dream waterfront home. (id:13118)
Lovely 3 Bedroom “Riviera” side split model. This lovely home backs onto the “New York Central recreational paths (bike and walking path). Quiet and private back yard with access to the trail. Interlock patio 20’x15′, mature trees. Spacious design with open concept living and dining rooms featuring large picture windows. Family sized kitchen with oak cabinets and lots of counter space as well as an eating area. There are 3 bedrooms on the main level. The primary has private access to main bathroom(cheater bath). Other 2 bedrooms are a great size for the growing family or home office! The lower level offers a large family room with Wood Stove (as is), 4pc bath (Under reconstruction – to be sold As Is). Tub is new, just needs installation to be completed. Lower Level also has a Den, Huge laundry with lots of storage, as well as a large Work Shop area!! Convenient location, close to Schools, Arena, Curling Rink, Fair Grounds, Library, shopping and more! Needs a new family to Love this home!! (id:13118)
Welcome to this stunning 4 +2 bedroom home! Beautiful coffered ceilings in the dining room, gleaming hardwood floors in the living and dining spaces. Main family room features a 3-sided gas fireplace and tons of natural light ! Sliding doors off the breakfast area opens to a large deck in the backyard. Quartz countertop in the kitchen. Elegant chandelier and circular oak staircase leads to 4 spacious bedrooms on the top floor. Large walk-in closet and ensuite for the primary bedroom. Recent upgrade flooring on the second floor and stair. Renovated basement offer two extra bedroom, one full bathroom and Recreation room for family fun time. Conveniently located near multiple parks and schools. Great access to public transit, just minutes away from Fallowfield and Longfields station. (id:13118)
Experience the best of city living in this thoughtfully designed condo. Perfectly situated just a short stroll from local cafés, restaurants, grocery stores, and public transit, everything you need is right at your doorstep. Take advantage of the buildings impressive amenities, including a theatre room, fully equipped gym, steam room, party space, and an expansive rooftop terrace spanning over 5,000 sq ft complete with BBQs, a hot tub, and sweeping city views. Inside, the open-concept layout is bright and inviting, thanks to oversized windows that let in plenty of natural light. Smart use of space includes a moveable kitchen island that adapts to your needs and a custom California Closets system in the primary bedroom for optimal storage. High-end finishes throughout include hardwood flooring, quartz countertops, a stylish tile backsplash and tub surround, and premium Hunter Douglas window coverings, with blackout blinds in the bedroom for added comfort. (id:13118)
Welcome to this beautifully designed 2-storey Odyssey Model townhome by Mattamy Homes, located in the heart of Kanata North just minutes from top-rated schools, major amenities, and Canada’s largest tech park. This brand-new middle unit features a spacious foyer that leads to a convenient powder room and a mudroom with an inside entry from the garage. The open-concept main floor features a bright great room and a stunning chef’s kitchen with upgraded finishes included in the price. Upstairs, the primary bedroom features a private ensuite with a glass-enclosed standing shower, along with two additional generously sized bedrooms, a full main bath, and a second-floor laundry room. The fully finished basement with an additional full bathroom adds extra living space perfect for a home office, guest suite, or entertainment area. This home blends comfort, convenience, and modern style in one of Ottawa’s most desirable neighbourhoods. (id:13118)
Welcome to this beautifully designed 2-storey Nexus Model townhome by Mattamy Homes, located in the heart of Kanata North just minutes from top-rated schools, major amenities, and Canada’s largest tech park. This brand-new middle unit features a spacious foyer that leads to a convenient powder room and a mudroom with an inside entry from the garage. The open-concept main floor features a bright great room and a stunning chef’s kitchen with upgraded finishes included in the price. Upstairs, the primary bedroom features a private ensuite with a glass-enclosed standing shower, along with two additional generously sized bedrooms, a full main bath, and a second-floor laundry room. The fully finished basement with an additional full bathroom adds extra living space perfect for a home office, guest suite, or entertainment area. This home blends comfort, convenience, and modern style in one of Ottawa’s most desirable neighbourhoods. (id:13118)
Welcome to 12 Mona McBride, a truly exceptional townhouse designed for comfort, convenience, and contemporary living in Arnprior. This home stands out with its incredibly practical layout, featuring two generous primary bedrooms, each boasting its own private ensuite bathroom an ideal setup for families, roommates, or those desiring ultimate privacy. The main floor presents a bright and inviting open-concept design, seamlessly connecting the modern kitchen, dining area, and spacious living room. Adorned with durable and stylish vinyl plank flooring, this level offers both beauty and functionality. A convenient powder room is perfectly placed for guests, while a large patio door floods the space with natural light and provides effortless access to your private backyard oasis. Journey downstairs to the fully finished basement, where even more living space awaits. Here, you’ll find an additional large bedroom, a full bathroom, and a versatile family room perfect for entertainment, a home gym, or a quiet retreat. The spacious utility room also houses the laundry area, offering ample storage. Step outside to discover a beautiful backyard retreat. Enjoy warm evenings on the large deck, keep things tidy with the handy storage shed, and revel in the vibrant colours of the beautiful gardens. As an added bonus, you’ll love the fruit-producing blueberry bush, offering a delightful harvest right at your doorstep.12 Mona McBride offers an unparalleled townhouse experience, combining thoughtful design with fantastic outdoor living. Don’t miss your chance to call this gem home! (id:13118)
Welcome Home! This stunning 4-bedroom home offers a perfect blend of comfort and convenience. With a double car garage, modern finishes, and stainless steel appliances, it’s ideal for modern living. The spacious primary bedroom features an ensuite bath and walk-in closet, while the fully fenced private backyard provides a serene outdoor space. The main level boasts an open-concept living area, kitchen, and dining space, perfect for relaxation and entertainment. The second level offers four comfortable bedrooms and a full bath. Strategically located near local amenities, including a gas station, stores, parks, and schools, this property also provides effortless access to highways and downtown areas of Kanata and Ottawa. Ready for you to call home, this property is available for move-in on September 1, 2025 (id:13118)
Tucked away at the end of a quiet, tree-lined cul-de-sac, this 3-bedroom, 3-bathroom condo townhome offers that rare city feeling: privacy, calm, and space to breathe. Inside, the layout is simple and smart. Updated flooring runs through the main level and the living room, anchored by a wood-burning fireplace with updated surround, making it feel both open and cozy. The kitchen and spacious dining room connect easily to the outdoor balcony, with room to host, unwind, or just enjoy your morning coffee in peace. Upstairs, skylights bring in soft natural light, and all three bedrooms feel tucked away and serene. The second level includes a full bath, linen storage, and a spacious primary bedroom set apart from the other 3 bedrooms with its own 4-piece ensuite. Downstairs, the walkout lower level adds flexibility for a work-from-home space or an additional living room, plus a powder room, laundry room, storage space, garage entry, and direct access to your private treed patio. With three distinct outdoor sitting areas: a deck off the living room, a balcony off the dining room, and a fenced-in patio below, there’s space to catch the sun, find the shade, or escape with a good book. Set in the Sawmill Creek pocket of Blossom Park, you’re just steps to the Sawmill Creek Trail and Duck Pond, and minutes from groceries, South Keys, neighbourhood parks, and transit on Bank Street. Whether it’s your first place or a fresh start, this is a home that makes everyday living feel just a little more peaceful, right in the heart of it all. (id:13118)
Welcome to 1013B Beryl Private, a stunning lower-level 2-bedroom, 2-bathroom condo nestled in the vibrant and ever-growing community of Riverside South. Offering approximately 1,070 square feet (according iguide) of stylish, low-maintenance living, this move-in-ready Essence model by Richcraft at the sought-after Jade Condo Flats features a thoughtfully designed open-concept layout with gleaming laminate, ceramic, and wall-to-wall carpeting throughout the main living areas. The kitchen is a true showstopper, perfect for both everyday living and entertaining, featuring ample countertops, upgraded cabinetry, stainless steel appliances, an island with seating, and a pantry. Natural light floods the living and dining areas thanks to large windows and modern track lighting, creating a warm and inviting atmosphere. Step outside to your private patio. The spacious primary bedroom includes a walk-in closet and a sleek 3-piece ensuite. The versatile second bedroom is ideal for guests, family, or a home office and is conveniently located near the full 4-piece main bathroom. Additional highlights include in-unit laundry, dual front and rear entry with direct access to outside, and TWO dedicated parking spaces, a rare and valued feature plus ample visitor parking for your guests. Located just steps from public and Catholic schools, shopping, LRT, parks, walking trails, and the airport, this condo offers unmatched value, comfort, and convenience. (id:13118)
Welcome to 61 Short Road – Stunning 3 bedroom, brick bungalow in one of Arnprior’s most sought after neighbourhoods. This beautifully maintained home offers the perfect blend of privacy, space and comfort, with pride of ownership throughout. The upgraded spacious Kitchen boasts stylish quartz countertops, stainless steel appliances, and modern cabinetry, all open to the Dining Room with access to the rear deck and the oversized Living Room. Beautiful tile, hardwood, and wall-to-wall carpet flooring run throughout the home, offering both elegance and comfort. Additional highlights include main floor Laundry , a spacious Mudroom with indoor access to Double garage, and a lower level that has been fully finished. The Primary Suite features a walk-in closet and a 4-piece Bathroom with a soaker tub and separate shower. This home has been meticulously maintained and updated. Located just steps from the Madawaska River, and a playground up the street. This move-in ready luxury home is an incredible opportunity in this neighborhood. Looking for a property with great Location, Lifestyle, Luxury and Value ?- This home has it all. Book your showing today! (id:13118)
Welcome to 97 Redpath Drive, a well-maintained 3-bedroom, 3-bathroom townhome nestled in Barrhaven East. This home offers an inviting layout with hardwood flooring and tiles throughout the main, second levels and a fully finished basement ideal for extra living space, a playroom for kids, a recreation room, office space or a home gym. The main floor features a bright living creating a warm and welcoming atmosphere. The functional kitchen is equipped with quartz countertops, ample cabinet space, and a stainless steel appliances. The kitchen eat-in area that opens to a deck and fully fenced backyard perfect for outdoor entertaining. Upstairs, the spacious primary bedroom offers a walk-in closet and a private 5-piece ensuite including a walk-in shower and soaker tub. Two additional bedrooms, a full bathroom, and a laundry closet with a washer and dryer complete the second level. The finished basement extends the living space with a large recreation area and abundant natural light. The private backyard offers a quiet outdoor space, surrounded by mature trees that provide shade and privacy. Situated in a quiet residential pocket of Barrhaven, this home offers ultimate convenience. Close to schools, parks, shopping centers, and public transit, this home is ideal for families and professionals alike. (id:13118)
Set in Brockville’s Stirling Meadows, this semi-detached bungalow offers contemporary living with convenient access to Highway 401 and nearby amenities, including shopping, dining, and recreation. The Leeds Model by Mackie Homes features approximately 1,509 square feet of well-planned living space, including two bedrooms, two bathrooms, a front-facing office nook, main-level laundry, and a single-car garage. An open-concept layout connects the kitchen, dining area, and living room, creating a bright, functional space suited to both everyday living and entertaining. The kitchen is appointed with granite countertops, ample cabinetry, and a centre island that provides additional workspace. The living room includes a natural gas fireplace and opens to a covered porch, offering a seamless indoor-outdoor flow. The primary bedroom highlights a walk-in closet and a three-piece ensuite. A second bedroom and a full bathroom are featured. An appliance package valued up to $5,000 is available with this property for a limited time. Conditions apply. This property is currently under construction. (id:13118)
Welcome to Unit 208 at 100 Millside Drive – where comfort meets convenience in the heart of Downtown Milton! This sought after Oban model boasts 1300 square feet of thoughtfully designed living space in a spacious 2 bedroom, 2 bathroom corner unit. Floor-to-ceiling windows bathe this space in natural light. The large primary bedroom offers a 4-piece ensuite bath & his/her closets! The open-concept living and dining areas offer endless potential for entertaining & everyday comfort. Tucked beside the kitchen, the dedicated breakfast area is the perfect morning retreat, looking out on to green space & path which leads straight to Centennial Park. With Downtown Milton’s vibrant scene just steps from your door, enjoy strolling to the historic Mill Pond, top-rated restaurants, and boutique shops. Commuting? Transit is right at your doorstep for easy access around town. This sought-after building also offers residents with resort-style amenities: unwind in the indoor pool, hot tub, sauna, games room, or fitness centre. The Condo fee includes all utilities. Unit comes complete with 1 underground parking space and TWO storage lockers. This isn’t just a condo, it’s a lifestyle – one that offers a blend of comfort, convenience & easy access to nature. Don’t miss out on your chance to own at Village Parc on The Pond in one of Milton’s BEST locations. (id:13118)
Welcome to 310 Central Park Drive. Gleaming hardwood floors throughout with ceramic in the kitchen and bathroom. This unit has an in suite laundry and wonderful amenities that include exercise centre, party room, car wash bay, bicycle room, storage locker. There is a nice sized balcony overlooking the experimental farm. Close to bus transportation, great shopping, Carleton and Algonquin College. Plenty of visitors parking. It’s just a great place to call home. This building is super clean. (id:13118)
Welcome to 1094 Grenoble Crescent, a charming and affordable freehold home nestled in the heart of Orléans. This 3-bedroom, 2-bathroom property is ideal for first-time buyers or investors looking for solid value in a mature, well-established neighbourhood. Enjoy hardwood flooring on the main level, spacious bedrooms, and a finished basement complete with a cozy fireplace; perfect for extra living space or a home office. Step outside to a private backyard, great for relaxing or entertaining. Located on a quiet crescent, you’re surrounded by parks, great schools, and just steps to transit, amenities, and the beautiful Ottawa River pathways. Don’t miss this opportunity to own a freehold home in a fantastic family-friendly location! Roof 2004, A/C 2010, furnace 2019, all appliances 2019, hot water tank (rental) 2010, toilets replaced 2019. (id:13118)
Radiant and refined, this freshly painted, beautifully maintained 4-bedroom, 3 1/2 bathroom home sits directly across from the park in the heart of Chapman Mills, Barrhaven East. Nestled in a family-friendly neighbourhood, on a quiet street, close walking distance to shops, gyms, dining, schools, and transit. Inside, sunlight pours through southeast-facing windows, highlighting main level maple hardwood floors, soaring ceilings, and a grand spiral staircase. The formal living room is filled with morning light and flows seamlessly into a spacious kitchen with granite countertops and stainless-steel appliances. Adjacent, the cozy family room with a gas fireplace opens to a fully fenced backyard retreat featuring manicured gardens, spacious cedar deck, stone interlock patio and a charming gazebo perfect for relaxing or entertaining. The oversized garage provides space for larger vehicles and extra storage. Upstairs, the serene primary suite features a bay window, walk-in closet, and spa-like ensuite, three addition generously sized bedrooms, one with an expansive walk-in closet, and a laundry room. The bright, finished lower level offers exceptional value with a large recreation room, full bathroom, workshop, and storage area. Impeccably cared for and full of natural light, this freshly updated home is a rare opportunity in a sought-after, family-friendly neighbourhood. Some photos have been virtually staged. (id:13118)
Architecturally significant and impeccably maintained, this distinguished 4-bedroom residence designed by renowned architect Barry Hobin seamlessly blends timeless elegance with modern functionality. Located on a serene cul-de-sac in prestigious Rockcliffe Park, this home offers a rare opportunity to enjoy refined living in one of Ottawas most coveted neighbourhoods. This home is a sanctuary of calm, set amidst mature trees and manicured grounds, yet just moments from the urban conveniences of downtown, Beechwood Village, and elite schools including Elmwood and Ashbury College. Step inside through to a grand central hallway that floods the home with natural light and sets the tone for its sophisticated interior. Gleaming hardwood floors flow seamlessly throughout the principal rooms. The gourmet chefs kitchen is appointed with premium designer finishes, ideal for both everyday living and elegant entertaining. The expansive family room impresses with soaring 10-foot ceilings and a stately fireplace, while the formal living room offers a second fireplace and opens onto a sun-drenched, south-facing balcony through elegant French doors perfect for morning coffee or evening aperitifs. The luxurious primary suite is a true retreat, featuring dual walk-in closets and a spa-inspired ensuite bath. Upstairs also includes two bedrooms, a full bath and the convenience of a dedicated laundry room. The fully finished lower level offers exceptional flexibility: a generous guest bedroom, modern full bath, and an additional den or office space perfect for multigenerational living or private guest accommodations. An oversized double garage completes this level. Every detail of this exceptional property has been thoughtfully curated for those who value quality, comfort, and architectural integrity. (id:13118)
OPEN HOUSE THURSDAY, JULY 17TH 6:00 – 8:00pm. Welcome to Unit 232 at 340 McLeod – The Hideaway! This bright and spacious 1-bedroom + den condo offers modern living in one of Centretowns most desirable and amenity-rich buildings. The stylish kitchen features stainless steel appliances and seamlessly connects to the open-concept living area, flooded with natural light. Step outside onto your private south-facing terrace, which is surrounded by gardens and a true sanctuary for city living. The generously sized bedroom includes a walk-in closet with in-suite laundry. A full-sized coat/entry closet provides additional storage with custom shelving, and the versatile den is ideal as a home office or guest space. Located just off Bank Street, The Hideaway offers resort-style amenities including an outdoor pool, two gyms, party rooms, and a theatre room. This unit also comes with a storage locker and underground parking. You are located a 5 minute walk to the Glebe, the Canal, and Elgin Street. Don’t miss this incredible opportunity to own a sleek, modern condo in the heart of Ottawa. (id:13118)
BRAND NEW HOME! Nestled on a spacious 42-ft x 131-ft lot , this stunning 2025-built DETACHED bungalow offers modern elegance and thoughtful design. The main floor features 2 generous bedrooms and 2 full bathrooms, including a primary suite with a walk-in closet and an ensuite with a standing shower. The gourmet kitchen boasts quartz countertops, a double-bowl sink, and a sleek faucet, seamlessly flowing into the dining and living areas. Wide windows throughout the home flood the space with natural light, enhancing the bright and airy ambiance. Enjoy enhanced privacy with no rear neighbors, perfect for relaxing or entertaining with friends and family in the spacious living area or the deep backyard. The home is beautifully finished with upgraded flooring, dimmable pot lights throughout the living and dining areas, and exterior lighting for added ambiance. The partially finished basement offers wide windows and a 3-piece rough-in, ready for your personal touch. Plus, the hot water tank is owned, saving you rental costs. Being close McNamara Trail, McLean Avenue Beach, Robert Simpson Park as well as all amenities you get the perfect blend of comfort and nature! Located just minutes from schools, parks, and essential all amenities such as grocery stores, restaurants, school, hospital, its also within walking distance of an upcoming commercial/retail plaza. Plus, it’s a 30-minute drive to Kanata Tech Park and 45 minutes to downtown Ottawa Experience luxury, comfort, and convenience in this modern gem! (id:13118)
Lakeside Living on Little Silver Lake! Welcome to your perfect summer retreat on the clear waters of Little Silver Lake, just 25 minutes from Perth. This well-maintained, classic bungalow-style cottage sits on a beautiful, private 1/2 acre lot with a mix of open space and mature trees. Enjoy 15 feet of clear, weed-free water off the dock, ideal for swimming and lounging plus a gently sloping, shallow shoreline thats perfect for kids.The cottage offers spacious one-level living with floor-to-ceiling windows in the living room that provide stunning lake views and access to a 14×24 cedar deck. A cozy woodstove makes it perfect for cooler fall evenings. The vintage-style kitchen features white cabinetry, a classic cookstove, and new laminate flooring, also updated in the bathroom and bedroom. Two cozy bedrooms and a full 3-piece bath with a stand-up shower complete the main layout.Guests will love the separate 2-bedroom bunkie on the property. Enjoy evenings around the firepit, or gather in the fully screened-in gazeboalways a favourite spot for relaxing or entertaining. Additional features include a large shed for storage, an outhouse, and a recently replaced cedar railing leading to the dock. Practical updates and features include: 100 amp service, lake intake water system, and a septic system replaced in 2004. The cottage could be sold fully furnished if desired. Hydro costs averaged approximately $75/month in 2023, and the road association fee is approximately $250/year for plowing and grading. A survey is available. Little Silver Lake is known for excellent perch and bass fishing, and modern comforts like high-speed internet and Bell Satellite mean youre never too far from home. This is a move-in-ready getaway you wont want to miss! (id:13118)
Built in 2021, this exceptional semi-detached offers a rare blend of contemporary design, premium craftsmanship, and unbeatable location. Designed by award-winning Colizza Bruni Architecture this home features a spacious 3-bedroom, 3-storey semi-detached with private rooftop terrace and a 1-bedroom garden-level apartment generating income. Open concept main floor with living/dining/kitchen leading out to a rear facing balcony. Second level features 2 bright bedrooms, 1 bathroom, utility/storage and convenient 2nd floor laundry. The third level contains the primary suite; sizable bedroom with rooftop deck access, primary 5pc bathroom and walk in closet. This home showcases high-end finishes and thoughtful layouts that prioritize comfort, style, and long-term durability. Ideal for multigenerational living, or owners seeking rental income – the garden apartment can remain a separate unit but was designed to easily be converted to a single family home. Situated just steps from the vibrant shops and restaurants of Hintonburg, Tunneys Pasture, two LRT stations, the newly renovated Laroche Park, Ottawa River Pathways, and more, this property delivers on both lifestyle and convenience in one of Ottawa’s most desirable urban neighborhoods. Garden apartment is occupied. Some photos are from previous occupancy. 1 Parking Spot Accessed from the city laneway. (id:13118)
Newly Built! Be the first to live in this brand-new, spacious townhouse in The Ridge community of Barrhaven. This home features 3 bedrooms, 2.5 bathrooms, and a finished basement. The main floor offers a bright, open-concept layout with hardwood floors, ceramic tile, 9 ft. ceilings, expansive windows, an upgraded kitchen with quartz countertops and high-end cabinetry, and convenient inside access to the garage. The second level hosts a large primary bedroom with a spacious walk-in closet and a 3-piece ensuite, along with two more generously sized bedrooms, a linen closet, and a beautiful main bathroom. The finished lower level includes a cozy recreation room with ample natural light and storage space. Enjoy close proximity to Barrhaven Marketplace, parks, public transportation, schools, shopping malls, grocery stores, restaurants, and bars. (id:13118)
Welcome to this beautifully updated 3-bedroom, 2-bathroom, semi-detached home perfectly situated on a corner lot in the family-friendly neighbourhood of Craig Henry. A classic design with plenty of modern touches, you’ll find pride-of-ownership evident throughout. With a fully PVC-fenced backyard, featuring tidy, mature perennial flower beds and raised planter boxes for your own homegrown produce all summer long, this home is ideal for relaxing, entertaining, or enjoying time with family. Step inside to a bright and inviting layout with updated fixtures and finishes. The attached spacious garage offers inside access for added convenience and the kitchen flows seamlessly into your dining area with direct access to the backyard through large patio doors. Relax and unwind in the family room featuring an oversized bay window and cozy, newly installed electric fireplace. The finished basement adds valuable living space, ideal for a family room, home office, and gym, while the upper level offers a full bathroom and 3 generously sized bedrooms — the primary featuring a full walk-in closet. Located just minutes from shopping, amenities, College Square, public transit, and parks and recreation, this home provides the perfect balance of convenience and comfort. (id:13118)
Why not LIVE ABOVE IT ALL in this gorgeous penthouse condo with spectacular views in the sought-after La Tiffani 2 tower located near the Vanier Parkway in the heart of charming Beechwood Village? Just steps from the tranquil Rideau River & minutes to downtown Ottawa, this condo offers the perfect blend of urban convenience & serene community living. Enjoy easy access to transit, bike-paths, local cafés, restaurants, parks & shops, all within walking distance. This beautifully updated, freshly painted 1-bedroom + den, 1-bath corner unit is one of the buildings most desirable, offering panoramic sunset views over downtown Ottawa, Rideau River, & the iconic Parliament Buildings. Floor-to-ceiling windows bathe the space in natural light. The beauty of the setting sun can be enjoyed every evening which is a rare and breathtaking feature. The open-concept living, dining, and kitchen areas provide a spacious, modern layout that’s perfect for both everyday living and entertaining. The kitchen is equipped with granite countertops, a tile backsplash, high-end stainless-steel appliances, and ample cabinet space. Gorgeous hardwood flooring throughout the condo enhances its timeless appeal. The generous sized primary bedroom features a walk-in closet and cheater access to the main bath (4 piece) that has tile floors & granite countertop. The versatile den is ideal for a home-office or guest space. Additionally, the unit offers the convenience of in-suite laundry. The unit has been freshly painted & beautifully updated for a clean, modern feel. A premium & conveniently located oversized heated underground parking space ensures ease of access. La Tiffani 2 residents enjoy access to upscale amenities, including concierge services, indoor pool, fitness center, party/lounge room & onsite Superintendent. Heat, A/C & hot/cold water are all included in the rent, simplifying your monthly costs. This one-of-a-kind unit with breathtaking views and its prime location is truly a rare find (id:13118)
52 Main Street, Easton’s Corners – Immaculate Country Home with all the Modern Comforts! Pride of ownership shines through every inch of this beautifully maintained 3-bedroom, 2-bathroom home in the heart of the friendly hamlet of Eastons Corners. This carpet-free gem is truly move-in ready, everything has been done for you! Step inside to find warm wood cabinetry, ceramic tile and rich hardwood flooring throughout the main living areas. The updated kitchen boasts high-end appliances, including a gas stove, modern black countertops, and a stylish backsplash that perfectly complements the farmhouse charm. A bright and inviting dining room with built-ins and deep window sills perfect for your favorite houseplants sits just off the kitchen. Enjoy a cozy yet spacious living room that opens through patio doors to your private deck and hot tub, an ideal spot to soak in the incredible views of orchards and open fields, with no rear neighbors in sight. The main floor also features a full bathroom with a stunning clawfoot soaker tub and separate shower, along with a bright laundry room for ultimate convenience. Upstairs, you’ll find three generous bedrooms, each easily fitting a queen-size bed and showcasing thoughtful touches like shiplap accents that add a touch of rustic charm. Additional upgrades; new septic system, newer windows and doors, new siding and eavestrough, a new high-efficiency furnace & heat pump, a newer roof, a new front and rear deck with a built-in hot tub, a new water softener, and new appliances. Outside, interlock walkways surround the home, leading to a spacious 4-car garage with ample storage and a charming greenhouse for all your green thumb activities. The double-wide driveway adds even more functionality. Located on a quiet street in a welcoming community, with a baseball diamond and park just steps away, this home is truly a 10/10! Generac 18kW standby generator to power the entire property, there is nothing to be done – just move in and enjoy! (id:13118)
The Gateway to Manotick – Rare Development Opportunity! This exceptional approximately 3.25-acre land assembly includes 4003 Rideau Valley Drive, 3345 Barnsdale Road, 3357 Barnsdale Road, and 3363 Barnsdale Road. Ideally located at the entrance to Manotick, this prominent corner property offers scenic water views and backs directly onto the Rideau River. The site currently features a bungalow and two newly constructed storage garages. According to preliminary discussions with the City of Ottawa, there is strong potential to subdivide the property into up to 10 estate lots with private septic systems (conceptual drawings available), or over 20 residential lots with a connection to city sewer services. This property is surrounded by future residential development and is conveniently located near dog parks, nature trails, and other amenities. Each future home will also enjoy communal waterfront access to the picturesque Rideau River. Don’t miss this unique opportunity to unlock the development potential of one of Ottawa’s fastest-growing and most desirable communities. (id:13118)
Open House Sunday July 13th, 2-4pm. Bright, beautifully updated 3-bed freehold townhome in sought-after Quinterra! Nestled near the Rideau River, parks, and pathways, this sun-filled home offers a smart layout and stylish finishes throughout. Enjoy an open-concept main floor with light hardwood, gas fireplace, and a spacious living/dining area that leads out through glass sliding doors to a two-tiered back deck, perfect for entertaining. The white-and-grey kitchen features new appliances, tile flooring, and direct access to the fully enclosed backyard. Upstairs, find a generous primary suite with walk-in closet and a refreshed ensuite with soaker tub and large window. Two additional bedrooms, a full bath, and linen closet complete the level. The finished lower level offers new luxury vinyl flooring, a rec room or gym, office space, storage, and laundry. Freshly painted with major updates including roof, windows, A/C, deck,, lighting, and more. Quiet, tree-lined community just minutes to shopping, airport, Mooneys Bay, and downtown. Offers a move-in ready lifestyle! (id:13118)
Welcoming & thoughtfully designed Barrhaven condo situated with great walkability to everyday essentials! Open concept layout & tall 9 foot ceilings create a comfortable, airy space. Neutral toned walls complement rich dark hardwood floors creating a timeless canvas to suit any style. Natural light pours in through the large glass patio door, which opens onto a covered terrace perfect for relaxing with fresh air or flexing your green thumb. Spacious living area flows seamlessly into formal dining space & kitchen offering ample storage, cooking space & peninsula island with casual seating, set adjacent laundry/utility room offering practical overflow storage. Two bedrooms + full bathroom with shower/tub combo are tucked quietly down private hallway allowing for moments of zen & quiet. Convenient parking space right at front door #20 + steps to visitor spots. Friendly neighbourhood featuring countless parks & schools as well as endless options for shopping & dining nearby. Close to Chapman Mills Conservation Area with water access for scenic riverside walks and kayaking/paddle boarding. Well connected with transit! (id:13118)
Welcome to 1050 Karsh Drive! This 3 bedroom 2.5 bath single family home in Hunt Club Park with finished basement, features hardwood floors and crown moulding on the main level, combined living and dining room with bay window and fireplace, kitchen with ample storage overlooking spacious back yard, and updated powder room. The second level features a large primary bedroom with bay window, walk in closet, and ensuite bath, two additional generous-sized bedrooms, and 4pc bath. Basement offers a large recreation area, kitchenette and 3 pc bathroom. Large backyard is fully fenced with a large deck.This home is situated with close proximity to parks, schools, trails and easy access to 417 and 10-15 min to downtown. (id:13118)
Just Under 17 Acres of Untouched Potential Minutes from Kemptville Discover the perfect canvas for your dream property with this beautiful parcel of just under 17 acres of fully treed land, ideally located only minutes from Kemptville with easy access to Highway 416.Whether you envision building a custom home, adding a workshop or hobby garage, or creating a peaceful retreat surrounded by nature, this property offers endless possibilities. Theres ample space to incorporate a pool, gardens, or even a few small farm animalsideal for those seeking a rural lifestyle without sacrificing convenience.With complete privacy, a natural forested landscape, and proximity to modern amenities, this is your opportunity to shape a property that fits your lifestyle, vision, and future. Build your dream. Live your vision. (id:13118)
Welcome to 100 Grey Stone in Carp. A beautifully maintained home that shows true pride of ownership inside and out. Featuring 4 bedrooms, 3 bathrooms, plus 2 additional bedrooms and a flex space in the recently renovated basement, there’s room for the whole family to live, work, and play. The partially cleared and graded, 2 acre lot, extends beyond the tree line, offering privacy and plenty of outdoor space. Enjoy established gardens, McIntosh and Honeycrisp apple trees, raspberries, mint, leeks, rhubarb, and a 23ftx23ft fenced vegetable garden with its own water line. The front deck was updated in 2019, and the back deck is brand new as of 2024. Inside, recent upgrades include new front panels, an updated main floor bathroom and patio door (2025), hardwood floors upstairs (2021), and new baseboards and casing throughout. The basement was fully renovated in 2023 with new floors, windows, a built-in bar, and custom TV storage. A GenerLink hookup ensures peace of mind during power outages. Located in a great school district and just minutes from Stittsville, Kanata and Carp, this home offers the perfect blend of country calm and city convenience. (id:13118)
Rare opportunity to own an end-unit townhouse located in a sought-after neighbourhood of Katimavik. Ideally located within walking distance to schools with many restaurants and shopping and parks nearby. Main level hardwood, eat-in kitchen with vinyl flooring, wood-burning fireplace in the family room and a separate dining room. Upstairs, new vinyl flooring (2024) master with ensuite and marble vanity and ceramic, additional 2 bedrooms and second full 4 piece bathroom. The lower level includes a fully finished basement. A fenced private yard with large trees to the rear provides for great family outdoor entertainment. Recent upgrades include, new high efficiency furnace 2023, A/C 2023, additional attic insulation 2022, roof 2022. Front landscaping now allows for a total of 4 vehicles. 24hrs notice for showings, 24hrs irrevocable. (id:13118)
Beautifully renovated 3-bedroom, 2-bath townhome BACKING ONTO A WOODED AREA WITH 2 EXCLUSIVE PARKING SPOTS right out front! Shows like a model home! Nestled in the quiet, family-friendly community of Katimavik with no through traffic, this immaculate townhome offers style, privacy, and convenience. Freshly painted throughout and full of thoughtful updates, including new pot lights, modern light fixtures, black hardware, and updated electrical switches/plugs. The bright renovated kitchen boasts white cabinetry, stunning quartz counters, custom backsplash, a large bay window, and a new stainless steel fridge. The spacious open-concept living/dining room is perfect for entertaining, with a cozy wood-burning fireplace and patio doors leading to your private deck overlooking lush greenery and mature trees. Custom blinds and maintenance-free laminate flooring flow throughout the home. Upstairs, the generous primary bedroom features a wall-to-wall closet with built-in shelving and pot lights. The renovated main bath adds a touch of luxury, while two additional bedrooms offer great space for family, guests, or a home office. The finished lower level includes a versatile rec room or office space, a brand new 2-piece bathroom, and a large laundry/storage room complete with shelving and a built-in workbench. Additional highlights: New furnace (2019), most windows and doors replaced. Enjoy the convenience of being walking distance to shopping, transit, parks, and top-rated schools. Open House Sunday July 13th, 24 PM. Quick possession. Offers require 24-hr irrevocable. (id:13118)
OPEN HOUSE SUNDAY JULY 13TH 2-4PM. Welcome to the Avenues. An enclave of homes centrally located in Ottawa’s east end. The avenues are located with a short distance of St. Laurent Shopping Centre, VIA train station, Trainyards, RCMP, Light rail and the Titan’s Baseball stadium. The property, a detached bungalow with 2 bedrooms, bathroom, living room, kitchen with solarium, and a dining room which could easily be converted to a third bedroom. There is hardwood in most rooms and a living room with a wood burning fireplace. The basement level is partially finished with a large rec room and several storage/utility areas. Round out this property with a beautiful lot on a quiet street. Family friendly park at the end of Avenue N with a pool and rink in the winter. Come bring your personal updates to make this your home. No conveyance of offers until Monday July 14th, 2025 at 1PM with 24 hour irrevocable (id:13118)
Welcome to this immaculate, turnkey, 2-story home nestled on a quiet, family-friendly street in the Poole Creek Village neighbourhood of Stittsville, offering a private backyard oasis with city convenience. Built in 2017, this 4-bed, 4-bath, rare Tartan Welland model is meticulously maintained & packed with upgrades. The open-concept design seamlessly blends spaces for entertaining & relaxation, both indoors & out. A welcoming front veranda with mature garden views leads into the bright, spacious main floor, featuring premium oak floors & large ceramic tiles. The contemporary living spaces include a main floor office, formal dining room & an inviting great room with a gorgeous stone fireplace. The upgraded kitchen boasts an oversized island, quartz counters, modern appliances & ample cabinetry. A convenient mudroom connects the garage to the kitchen for easy grocery drop-off & access to the finished basement. The second floor features a spacious primary suite with two WIC’s & an ensuite with double sinks, oversized glass rain shower & soaker tub. Three generously sized bedrooms, two with upgraded walk-in closets, offer ample storage & light. The main bath includes a separate shower/tub & toilet area. The laundry room is also conveniently located on the second floor. The industrial-style finished lower level offers versatile recreational spaces – a bar area that could be converted into a fifth bedroom, a TV & playroom, a 2-pc bathroom, & large unfinished storage area. The premium, oversized backyard is fully fenced & features a massive composite deck, above-ground saltwater pool, premium hot tub, large cedar gazebo & expansive gardens. With no rear neighbours, the vacant land behind the house is zoned for a future OCDSB school, ensuring privacy. This home is within walking distance to CTC, close to the 417, & multiple recreation centers. It’s the home you’ve been waiting for, offering exceptional neighbours, proximity to parks, & unbeatable outdoor space & privacy. (id:13118)
This STUNNING Viola Model Home built in 2018 boasts approx. 2,083 sq. ft. of luxurious living space! This one is a 10+++. Beautifully updated and immaculately maintained with an incredible backyard oasis. With NO REAR NEIGHBORS you are backing on to the dry pond with spectacular views of nature and mature trees this home offers private, peaceful country living combined with the convenience of city life! Inside you will be delighted to find gleaming hardwood flooring on both the main floor, staircases, hallways and all the second floor bedrooms! The upgraded gourmet kitchen offers tons of ceiling height cabinets, numerous drawers, a large granite island and stainless steel appliances. Open to the great room which features a custom entertainment unit and a picture window to your backyard oasis. This open concept floor plan also includes a large dining area with patio doors that lead to your private deck and custom built pergola. The primary suite on the second floor includes a very spacious primary bedroom with a walk-in closet and an upgraded executive ‘spa like’ ensuite 5 piece bathroom! The other 2 bedrooms are generously sized with large windows and closets and offer an upgraded family bathroom! The professionally finished lower level offers a large family room, oversized windows that stream in natural light, a 3 piece bath and plenty of storage space. Located in one of the most desirable, child friendly neighborhoods in Kemptville. Only steps to a playground, the municipal centre, walking trials and the Kemptvile shopping mall with numerous amenities. Close to Hwy#416 and only 30 minutes to downtown Ottawa. The perfect combination of country living with the convenience of city life. ~WELCOME HOME~ (id:13118)
*OPEN HOUSE SUNDAY JULY 13TH FROM 2-4PM*. Prime Location Meets Modern Living in Carleton Heights! Welcome to one of Ottawas most desirable neighbourhoods. Carleton Heights, where convenience, community, and charm converge. Just steps from top-rated St. Rita School and nestled on a generous lot, this fully renovated 5-bedroom, 4-bathroom home offers the perfect blend of city access and suburban tranquility.Renovated from top to bottom in 2018, this stunning two-story home sits in a family-friendly enclave surrounded by parks, great schools, and just minutes from Mooneys Bay, Carleton University, and downtown Ottawa. Inside, youll find an open-concept layout flooded with natural light, gleaming hardwood floors, and a designer kitchen featuring Quartz countertops, Calacatta porcelain tile, stainless steel appliances, and a striking hexagonal tile backsplash.The spacious primary suite offers a private retreat with a spa-like ensuite and luxurious walk-in closet, while the finished lower level adds extra living space with a bedroom and full bathperfect for guests or extended family. Outside, enjoy a deep backyard with a deck, patio, and large storage shedideal for entertaining or unwinding after a day in the city.Whether you’re raising a family or simply want the best of Ottawa at your doorstep, this is the one. (id:13118)
Welcome to this beautifully updated 2-bedroom stacked townhome in the sought-after neighbourhood of Manor Park. Step into a welcoming front foyer complete with a convenient powder room and a recently renovated kitchen featuring butcher block countertops, classic white subway tile backsplash, chic black hardware, and newer stainless steel appliances. The kitchen’s open sight-lines overlook an airy living and dining area, enhanced by a cozy wood-burning fireplace and glass sliding doors that lead to a private back deck and garden. Downstairs, discover two spacious bedrooms with deep windows that offer both natural light and a serene space to retreat to. An updated 4-piece bathroom with modern fixtures and finishes tie seamlessly into the home’s refreshed aesthetic. This level also includes a dedicated laundry room and ample storage space. Enjoy the convenience of an outdoor parking spot, and a charming parkette just steps away, perfect for walking the dog or enjoying a bit of green space close by. This home is a perfect blend of comfort, style, and location; a true gem with low condo fee’s, ideal for first-time buyers, down-sizers, or investors alike. Proximity to gorgeous nature trails, the Ottawa River, shopping, schools and the 417. A must-see in person! (id:13118)
Custom Bungalow w/ In-Law Potential, Oversized Heated Garage & Ultimate Backyard Privacy! With its moody, architectural façade rich blend of dark board & batten siding, stone & timber this stunning residence makes an unforgettable 1st impression. Set on 2+ acres w/ no rear neighbours, where luxury meets country – Deer wander past the treeline & a dirt bike track stretches beyond the stream. Offering 3 bedrooms + den, this home blends elegance w/ functionality. Soaring 9′ & 10′ ceilings, 8′ doors & wide-plank LVP throughout, it feels open, grounded & elevated all at once. The eat-in kitchen is a showstopper sleek yet warm: quartz, large island, side bar w/ floating shelves & bevy fridge + a dream-worthy butlers pantry. Adjacent living area w/ a 10′ tray ceiling is anchored by a tiled fireplace flanked by floating shelves. Indoor/outdoor entertaining flows effortlessly to the rear deck or enclosed back porch. Tucked just off the living space is a glass-doored den w/ closet perfect for a bright home office or guests. The primary suite is a true sanctuary w/ high tray ceiling, 2 walk-in closets & designer ensuite: large glass shower & quartz-topped double vanity. Additional bedrooms at the front of the home are also served by a beautifully appointed full bath. A brilliantly functional back hall houses a powder room, mudroom & designer laundry room w/ upper & lower cabinetry, quartz & sink that makes daily chores feel elevated. Downstairs, the lower level is full of promise: large windows, rough-ins for bathroom & wet bar, partial framing & access to the garage – an ideal set-up for a future in-law suite, income unit or extra living space. The oversized heated garage is a standout extended-height ceilings & double door + a third bay w/ front & rear doors – drive-thru style! Perfectly positioned just mins. to Stonecrest Public School, West Carleton Secondary, Constance Bay Beach & Kanata’s everyday amenities, this home is more than a place to live – its a lifestyle. (id:13118)
Bring your business to Winchester – a growing community just 30 minutes from Ottawa! This vacant commercial 1 acre lot is a rare find, with municipal water and sewer connections available along Main street. Excellent location in a high traffic, high visibility spot across the road from Tim Horton’s, A&W and Foodland, and 150 m from County road 31 (Bank street south), one of the busiest County roads in the area. New senior community development only a 5 minute walk away (Wellings of Winchester). Call today for more information. (id:13118)
Be the first to live in this bright and open 2 bedroom, 1 bathroom newly finished basement apartment in a duplex located in the family friendly neighbourhood of Castle Heights. Spacious living with laminate and tile flooring. Kitchen includes stove, fridge and microwave oven. Washer and dryer in the apartment. Private entrance. Parking is not included but is available for $50/month. No smoking/vaping allowed inside the building. Heat and water included. Close to shopping, Don Gamble Community Center and Rideau High School. Deposit: $3600. For directions, put 482 Vernon Ave in your GPS. The apartment is on the left side of the building. Available immediately. (id:13118)
Open house July13th from 2-4. Stunning 4 bedroom detached home in desirable community of Stonebridge. You will be impressed w the upscale renovations, upgrades & special features. Welcoming bright open concept greeting you in lovely front foyer w beautiful contemporary French doors leading to the convenient main level office. Remodeled kitchen w spacious island, pots & pans drawers, microwave hood fan, higher end Shaker style cabinet doors w UV protected finish, Cambria quartz counters w integrated soap dispenser, unique backsplash, large double sink & convenient touchless faucet. Separate eat in kitchen & dining room to host in style. Elegant living room w beautiful modernized gas fireplace. Renovated w modern design upper bathrooms providing superior finishes, faucets, toilets, unique tiles, plumbing improved to current code, mirrors, light fixtures. Main bathroom offers a quality upscale black framed & treated glass shower doors w flex opening for easier maintenance. Primary bathroom/ensuite provides higher end black framed & treated glass shower doors, the window has frosted glass for added privacy while letting sun shine through & offers a freestanding bath w comfort in mind. Upper level includes the primary bedroom offering a spacious closet & wall to wall storage cabinets in addition to 3 generous size bedrooms & the functional laundry room w sink & storage. Large landing could feature a desk/work area. Finished basement w family room, large storage & full bathroom. Multiple updated light fixtures to enhance ambiance. Builder Tamarack 2497 SQFT as per MPAC above grade. Total approx finished areas 2858 SQFT & double garage w 4 ext. parking spots subject to car size do your diligence for all sizes. Interlock front walkway. Fenced backyard w 2 stone sitting areas, deck & gazebo. Wonderful location close to amenities like a golf course, trails w pond, shopping & restaurants, parks, rec. center. Ask for upgrades list, review link for additional pictures & videos. (id:13118)
Fabulous location off HWY 15 near Smiths Falls. Zoned Highway Commercial. CH-2. Permitted uses would include: Warehouse, professional or business office, retail store, service outlet, vehicle sales or rental establishment. There is a home on the property, not habitable. This property being sold for land value only. (id:13118)
Welcome to 24 Westcliffe – sun-filled, 2+1 bedroom, 2-bath, semi-detached gem set on an expansive 50 x 146 lot. This turnkey home features an open-concept living and dining area with stylish wainscoting and a cozy wood-burning fireplace with a stone feature wall. The bright west-facing kitchen boasts updated stainless steel appliances (2024) and leads out to a private, fully fenced backyard oasis – complete with a large deck, pergola, fire-pit, and ample green space for play or gardening. Recent upgrades include: new roof (2022), furnace (2021), A/C (2022), hot water tank (2021, owned), and fresh paint. The renovated main bath offers modern finishes, while the lower level hosts a bonus bedroom and a mini gym area. The attached garage offers custom storage platforms, bike hoists, a utility bench, and a second fridge. With generous parking, mature trees, and proximity to parks, transit, and amenities – this move-in ready home is ideal for a growing family seeking space, comfort, and style. Plan to visit Soon! (id:13118)
Discover Harmony, a master-planned, family-friendly community connected to the growing center of Barrhaven. Close to schools and everyday conveniences. Take advantage of parks, ample green space, the Minto Recreation Complex and so much more. The Haven is the latest of Minto’s luxurious Executive Townhomes, boasting a light-filled, open-concept main floor. Gorgeous light finishes enhance the sunlight that streams in through both the front and back of the house, making the open galley kitchen, living and dining room feel expansive yet warm. The 9ft ceilings on the main floor add to the sense of space. 3 bedrooms on the 2nd level including the primary bedroom with 3pc ensuite and walk in closet. Finished rec room in basement for added living space. Don’t miss out! Immediate occupancy. Previous model home. Photos showcase the model home and are intended to illustrate design and layout possibilities only. (id:13118)
Welcome to this bright and spacious 2 bedroom, 2 bathroom, two-level condo in the heart of Carleton Place! Perfect for first-time homebuyers, downsizes, or investors, this home offers a unique layout with living and sleeping spaces thoughtfully separated across two floors. Enjoy a bright open living/dining area, in-suite laundry, powder room and a kitchen with lots of storage, 2 nice sized bedrooms, storage room and another 3-piece bath – all just steps from Carleton Place’s vibrant restaurants, shops, parks and many other amenities. Freshly painted in neutral colours, this condo is ready for you to make it your own! Some images are virtually staged. As per form 244, please allow 48 hours irrevocable. (id:13118)
Discover Harmony, a master-planned, family-friendly community connected to the growing center of Barrhaven. Close to schools and everyday conveniences. Take advantage of parks, ample green space, the Minto Recreation Complex and so much more. The Laguna is a 3-bedroom, 2.5-bathroom Executive Townhome that includes a finished basement and a kitchen loaded with storage space, making organization a breeze. The living and dining areas have large windows for tons of natural light for better, balanced living. Finished basement rec room. Don’t miss out! Immediate occupancy! Previous model home. Photos showcase the model home and are intended to illustrate design and layout possibilities only. (id:13118)
Craving the serenity of country living without the lengthy commute? Look no further. This exceptional property nestled between River Road to Limebank Road delivers the best of both worlds. Set among impressive executive residences, the lot promises outstanding potential. Directly opposite, lands zoned Agricultural preserve an open, pastoral outlook you’ll enjoy for years to come. Despite its tranquil setting, convenience is at your doorstep: Ottawa International Airport, shopping, schools, and downtown Ottawa are all within easy reach via Limebank Road, which transitions seamlessly into Riverside Drive. Secure this rare opportunity and transform this prime location into the dream home you’ve imagined. Backyard shed has Solar panels installed by Hydro Ottawa for their purpose which generates income for the property owner. Contract expires in 2031. (id:13118)
Discover Harmony, a master-planned, family-friendly community connected to the growing center of Barrhaven. Close to schools and everyday conveniences. Take advantage of parks, ample green space, the Minto Recreation Complex and so much more. Welcome to The Tahoe townhome which was designed to give growing families the space they need. Exclusively an end unit, this 4-bedroom, 2.5 bathroom townhouse features additional windows to allow for more natural sunlight, an open-concept main floor and finished basement. Immediate occupancy! Previous model home. Photos showcase the model home and are intended to illustrate design and layout possibilities only. (id:13118)
Incredible Value! – Own the most prestigious, high profile & prominent property in beautiful Perth, Ontario! This landmark building on Gore street faces Town Hall & Stewart Park & backs onto unrestricted views of the famous Tay Basin. With almost 10,000 square feet of space & with its prime location in the heart of this historic town, this solidly built, well maintained, stately two story stone building-with full usable lower level-has unlimited possibilities! The main floor boasts two separate elegant entranceways to a bright, sun-drenched open concept main level. Upstairs, sunlight pours into every space & amazing views abound from every window. Perth is renowned as the wedding capital of Canada & hosts many popular festivals & events throughout the year-this building is *the* prime pedestrian spot- surrounded by boutiques, eateries & amenities. It’s the hub for the highest visibility & highest traffic of this lovely tourist town- & a very solid investment! (id:13118)
Build your dream home on this stunning, tree-filled lot just outside the City of Arnprior. Enjoy a short drive to Kanata, the Calabogie ski resort, golf courses, trails, and boating on the Madawaska River. Embrace the tranquility of nature and the charm of country living. This property includes deeded waterfront access across the road from this lot. This is a collective 1/10th deeded access. Come see for yourself. All offers require a 24-hour irrevocable. (id:13118)
Incredible value – rare, large-sized lot ! ATTENTION all Builders, Developers; Contractors and Investors – the possibilities are endless for this huge property! Build your dream home – or possibly homes – on this very large – 4.77 acre lot that boasts mature trees and the privacy and serenity you are seeking. What a location – backing and siding onto the very popular “Moodie Estates” – an amazing and beautiful development by Parkview Homes. Gorgeous high end, newer homes are right in your vicinity. The location of this great Lot is situated close to Carleton Place; Perth; Smith Falls, Stittsville/Kanata and Ottawa – providing the ease of ideal country living and convenience of being close to all amenities! Incredible value for this size lot! 24 Hour irrevocable on all Offers. (id:13118)
Welcome to The Mondrian by Urban Capital, where elevated downtown living meets unbeatable views. This 22nd-floor one-bedroom plus den unit offers breathtaking panoramic vistas of the Ottawa River and downtown skyline through floor-to-ceiling windows and soaring 10-foot exposed concrete ceilings. The open-concept layout is ideal for modern living, featuring a sleek kitchen with granite countertops, stainless steel appliances, and generous living and dining areas perfect for entertaining or working from home. The spacious bedroom includes wall-to-wall closets and captivating city views, while the den provides a flexible space for a home office or guest area. Enjoy the convenience of in-unit laundry and access to premium building amenities, including a concierge, three high-speed elevators, a fully equipped fitness centre, an outdoor rooftop terrace with BBQs, a plunge pool with cabanas, and a stylish party room complete with lounge seating, a billiards table, dining area, and wet bar. Located just steps from the Parliament LRT station, Ottawa U, Rideau Centre, Shoppers Drug Mart, grocery stores, the National Arts Centre, Parliament Hill, and an endless selection of restaurants and cafés, this is urban living at its finest. Dont miss your chance to own a premium unit in one of Ottawas most iconic condo buildings. (id:13118)
Incredible Value !!! – Custom built, sun-drenched, immense 2 story 2,700 square feet home on a premium 1.98 acre lot in exclusive Moodie Estates! This immaculate Parkview home boasts many quality and well planned upgrades to the original plans – with nice finishes & unparalleled craftsmanship by the builder – this home has an amazing layout. The spacious covered front porch welcomes you to a large foyer and a fantastic open concept living room which is perfect for family living and entertaining, great size dining room and family room with fireplace, a modern sleek & streamlined kitchen with upgraded cabinets make this area an great place to cook. Powder room and lovely large deck to survey your property finishes this main floor perfectly. Upstairs, 2 large bedrooms, 2 full bathrooms & a soaring expansive open concept space await. The open concept upper space area can easily be converted back to 3rd & 4th bedrooms as per the original builder plans. Expansive lower level with amazing walkout features a fireplace, an abundance of windows and is drywalled and offers endless possibilities for customization and additional living space and also provides a finished bathroom with shower & laundry area. An amazing oversized 3 car garage – which has been increased in size by 500 square feet from original builders plans and also upgraded all 3 garage doors to insulated doors and to a large size door of 9″x8″ – perfectly accomodates all your cars and toys. Work bench area a nice added touch. This impressive home is situated close to Carleton Place, Smiths Falls, Perth & Ottawa – providing the ease of ideal country living & convenience to all amenities! Additional bonus – peace of mind courtesy of your “Generac Generator!!” Amazing value for this size and quality of home – Come fall in love with 1124 Perth Road . Just move in and enjoy this beauty – See this home today and make it your home! (id:13118)
Amazing value for this large, upgraded & updated 3 bed, 2 bath beauty – ideally situated in the tranquil hamlet of Gilies Corners – with close proximity to Carleton Place, Smiths Falls, Perth & Ottawa. This bright home features two expansive, private decks to enjoy the beauty of nature with wonderful vistas morning and evening. Boasting an expansive eat in kitchen, a spacious living room with feature fireplace & spacious dining, this home is thoughtfully designed & well constructed. The Primary bedroom & other two bedrooms are a good size and enjoy an upgraded main bath with soaker tub. Lower features a large & bright family room with fireplace. Upgraded full bath and laundry complete this floor. Your backyard retreat provides a workshop, fire feature and plenty of gorgeous, mature trees for a park like feel. This home seamlessly blends the best of country living with the ease of a quick jaunt for all the amenities. Tremendous opportunity for a large, solid family home in a great location! (id:13118)
LOCATION! LOCATION! LOCATION! Rare opportunity to live in the exquisite Radcliffe Condo Building. Modern & stylish unit by luxury builder DOMICILE. Spacious open concept loft style living, with 770 sq/ft! Rare soaring 10ft ceilings, gorgeous hardwood floors & large windows. Spacious kitchen w/ GRANITE counters, double sinks, STAINLESS-STEEL appliances, GAS stove, large breakfast bar & pot lights! Sun-filled south face living & dining area w/ access to a BEAUTIFUL balcony w/ GAS BBQ hookup. Spacious bedroom w/ custom closets, three-piece bath w/ tiled shower/tub & granite counter vanity. In-unit laundry, Low condo fees include heat & water! Locker and gym on same floor, on site party room & BIKE storage and underground parking. Walk to all amenities; Dow’s Lake, Civic Hospital, Experimental Farm/Arboretum, Little Italy and Lansdowne! Flooring: Hardwood, Flooring: Ceramic Tenanted property 24 notice after July 11/25 (id:13118)
Calling all investors to 282-288 Dalhousie Street. A rare opportunity to acquire a well-maintained mixed-use building in the heart of Ottawas iconic ByWard Market. This high-visibility property offers strong street presence along one of the city’s most vibrant commercial corridors, with ground-floor retail units and flexible office space above. Ideal for investors or owner-occupiers, the building provides excellent frontage, steady foot traffic, and versatile leasing potential.Originally constructed in the late 1960s and early 1970s, the property has been thoughtfully maintained over the years. The façade was updated in 2009, enhancing curb appeal and modernizing its look. The building is equipped with a poured concrete foundation, updated breaker panel electrical system, and mostly copper plumbing. A city-mandated back flow prevention system was installed in 2021 and is inspected annually, ensuring compliance and functionality. The roofing consists of both gravel and membrane flat sections. Positioned steps from Rideau Street, Parliament Hill, and surrounded by restaurants, shops, and cultural institutions, 282-288 Dalhousie Street is a solid long-term investment in one of Ottawas most desirable and historically rich business districts. (id:13118)
Don’t miss this one – a rare gem in the heart of the city. 1300 Adirondack is a stunning upgraded bungalow in central Ottawa on a spectacular pie-shaped lot and with an incredibly private backyard backing onto NCC Greenspace. This beautiful property offers modern elegance, outstanding outdoor space and ultimate privacy. Nestled on a quiet, family-friendly street, near Algonquin College, this home sits on an oversized lot with a large driveway and a backyard that feels like your own private park. Step inside to find a bright, open-concept living space with hardwood flooring, pot lights, and large windows that flood the home with natural light. The kitchen has plenty of cupboard space and comes with newer stainless steel appliances. The main floor, offering unbeatable views of the tranquil backyard, includes 3 spacious bedrooms with ample closet space and a full bathroom. The fully finished lower level offers a large family room, a guest bedroom/or office, and a second full bathroom perfect for growing families or hosting visitors. A separate entrance to the lower level lends itself to a secondary dwelling. Outside, the real magic begins. The enormous backyard offers endless possibilities from gardening, entertaining, or adding a pool, to simply relaxing and enjoying the peace of the greenspace that borders the property. Mature trees provide shade and privacy, and there is plenty of room for kids or pets to run and play. Move-in ready and thoughtfully updated throughout, this home offers the perfect blend of city convenience and suburban serenity. Close to top schools, parks, shops, the new LRT line and transit, this is a rare opportunity to own a one-of-a-kind property in one of Ottawa’s most sought-after locations. Trane high efficiency gas furnace 2023, Trane AC 2022, Electric 200 AMP (needed for electric vehicles) ESA 2022, Triple pane windows 2018, WETT certification 2021, 40 year shingles 2010. Main floor professionally painted 2025. (id:13118)
Welcome to this stunning 3-storey townhome built in the sought-after Abbottsville Crossing community! This bright and spacious 2 bedroom, 3 bathroom home is ideally located on a quiet street facing the scenic Trans Canada Trail greenway. Bathed in natural light throughout, it offers modern finishes and thoughtful design. The ground floor features a foyer and versatile den/office area and has a convenient inside access to the extended single garage. On the second level, you’ll find an open-concept living and dining room with high-end laminate flooring. The chef’s kitchen is equipped with sparkling quartz countertops, 4 stainless steel appliances, a large breakfast bar and ample cabinetry. A two piece powder room and laundry area complete this level. Upstairs, the primary bedroom offers plenty of space, a massive walk-in closet and a 3 piece ensuite with a custom glass shower. A second bedroom and a 4 piece main bathroom complete the top floor. Enjoy peaceful views of the greenway from the second level balcony, perfect for morning coffee or relaxed summer evenings. The extra long driveway can accommodate two additional vehicles. Move-in ready and located in a family-friendly neighborhood with walking and biking trails, parks, new schools and public transit nearby, this home is perfect for young families or first-time buyers. Dont miss your chance, book your private showing today! (id:13118)
Welcome to 38 Roycroft Way, a timeless Landark Wright model set on 2.539 acres in the prestigious Vance Farm community of Kanata North. With over 6,600 sq ft of beautifully finished living space across four levels, this 5-bed, 5-bath estate offers a rare blend of elegance, comfort, and versatility in a peaceful natural setting. Craftsman-style curb appeal, a flagstone walkway, and a wraparound porch welcome you inside, where oak hardwood flooring, crown mouldings, and 9-ft ceilings set the tone. The spacious foyer opens to a formal living room with gas fireplace and a dining room with custom niche. A main floor study with built-in cabinetry and two walls of windows is ideal for working from home. The gourmet kitchen features granite counters, solid wood cabinetry, built-in appliances, walk-in pantry, and a two-tier island. The adjoining eating area leads to a tiled sunroom with deck access. A sunken family room with wood-burning fireplace and custom built-ins provides the perfect place to gather. Upstairs, the luxurious primary suite boasts a gas fireplace, sitting area, walk-in closet, and a 5-piece ensuite. Two additional bedrooms share a stylish 5-piece bath. The third-floor loft includes a bedroom, full bath, and sitting areaideal for teens, guests, or multigenerational living. The walkout lower level features a rec room, games area with full bar, 5th bedroom with cheater ensuite, workshop, cold storage, and utility rooms. Outside, enjoy a heated saltwater pool (2007), stamped concrete, perennial gardens, and irrigation. Generac generator (2024), two furnaces (2019), 3-car garage, and Culligan water treatment systems add value and peace of mind. A rare offering in one of Kanata’s most coveted estate communities. (id:13118)
In the heart of the Village of Richmond, enjoy small town living near big city luxuries. This turn of the century brick home with its large lot is well set back from McBean St. and framed by mature trees. The detached garage with its long laneway provides for quiet, private living. The fenced backyard is huge with lots of room for your new garden or maybe a pool. The interior of the house is dated and will need your renovation imagination to transform it into a magnificent home. Formerly a church manse, this house is being sold in “as is, where is” condition. (id:13118)
Incredible opportunity to live in this bright & spacious 2 bedroom 2 bathroom corner unit apartment – one of the larger models with L shaped living room & dining room in the building, plus 1 covered garage parking & 1 locker. Enjoy the unbeatable prime location right beside Earl Of March Secondary School, quick highway access & minutes away to Kanata Centrum Shopping Centre. This unit features no carpet, updated bathrooms & kitchen, beautiful solarium looking out onto the wooded area & in-suite laundry. This well-maintained, smoke-free building with elevators offers a wide range of amenities including tennis and squash courts, an outdoor pool, a hot tub, exercise room, party room, workshop & bike storage room. Please note: no dogs permitted in the building. Simply move in @404 – 960 TERON Road! Rental application, proof of income, employment letter & credit check with all applications. (id:13118)
Welcome to this charming 3-bedroom, 2-storey home in the heart of Barrhaven! Nestled in a family-friendly neighbourhood close to top-rated schools, parks, and everyday amenities, this home offers the perfect blend of comfort and convenience. The main floor features hardwood flooring throughout, a cozy gas fireplace, and an open-concept layout ideal for both relaxing and entertaining. Upstairs you’ll find the primary bedroom with an en-suite and walk in closet, two spacious bedrooms, another full bathroom,. The fully finished basement includes a large rec room area, an additional full bathroom, perfect for guests or growing families and there is also another room which could be used for an office area / craft room or storage. Enjoy summer days in the fully fenced backyard, ideal for kids, pets, or weekend BBQs. A must-see in one of Barrhaven’s most sought-after communities! Roof 2017, Furnace & AC 2021, HWT is owned 2021. (id:13118)
This stunning end-unit townhome is the sought-after Grafton model by Richcraft – thoughtfully designed and filled with natural light. The open-concept main level is perfect for entertaining or enjoying quality time with family, featuring gleaming hardwood floors and a cozy gas fireplace for relaxing evenings. Set in a family-friendly neighbourhood, you’ll love the close proximity to parks, schools, shopping, and transit. With no rear neighbours, the backyard opens to a serene field that leads directly to the Trans Canada Trail perfect for outdoor enthusiasts. The chef-inspired kitchen boasts stainless steel appliances, granite countertops, a walk-in pantry, and easy access to a fenced backyard with a lovely patio area ideal for summer BBQs. Upstairs, the spacious primary bedroom offers a private en-suite and walk-in closet, along with two additional generously sized bedrooms and the convenience of second-floor laundry. The fully finished basement adds a comfortable family room and plenty of storage space. This home combines comfort, style, and location come see it for yourself today! (id:13118)
This stately all brick family home on a quiet street in Manotick offers beautiful curb appeal. Upon entry, an abundance of natural light fills the home with its South facing yard. The expansive and tastefully designed kitchen is perfectly positioned enhancing flow to the surrounding rooms – professionally renovated with a keen eye for detail, featuring Cortina cabinetry, quartz counters, a 10ft island and a coffee/food station with prep sink that is well appointed for easy deck access to outdoor dining. The spacious family room with fireplace provides a cozy and inviting ambiance while sharing its space with a sunken sunroom; providing direct views and a second access door to the yard. The living room extends the living space with charming French doors to the dining room and foyer. Main floor office with French doors and a closet; or optional 5th bedroom. Convenient mudroom with built-ins keeps everyone organized with nearby laundry and a full bathroom. The second floor offers 4 bedrooms including the primary suite with a 5pc ensuite, walk-in closet and bonus flex room – ideal as a nursery, dressing room or 2nd office. A 5pc main bath serves the remaining bedrooms. The lower level offers a workshop, ample space for future development, storage and a direct staircase to the garage. Extend your living outdoors where you can unwind, rain or shine, in the fully functional backyard – with a modern custom built heated gazebo with built-ins, BBQ, dining and lounging space, recessed lighting, fans and an optimal spot for movie nights. Direct views to the in ground heated salt water pool, hot tub and deck, offering another area to enjoy. Meticulously maintained and cared for home. Just a short walk to David Bartlett Park, Manoticks’ hidden gem, St Leonards School or pop your kayak in at the public Rideau River access just down the street. Truly Manoticks’ best location to avoid rush hour traffic, saving you precious time at home. See “More Photos” icon. 24hr irrev. (id:13118)
Welcome to 1380 Prince of Wales Drive – Sky-High Living with Stunning Views! Perched on the 25th floor, this bright and spacious 2-bedroom, 1-bathroom condo offers sweeping vistas and a lifestyle of modern comfort. The open-concept living and dining area is ideal for relaxing or entertaining, complemented by beautiful hardwood floors that add warmth and sophistication throughout. Located in a well-managed building with top-tier amenities including an indoor pool and a fully equipped fitness center you’ll enjoy the perfect blend of convenience and luxury. With direct access to parks, public transit, and Carleton University, this location is ideal for students, professionals, or savvy investors. Don’t miss your chance to own in one of Ottawa’s most sought-after locations. Book your private showing today! (id:13118)
A desirable townhome located in the popular Longfields community. This beautifully designed home features elegance combined with beautifulcraftsmanship, ideally positioned for living convenience and only minutes from quality schools, shopping, and recreation. This sizable home is ideal forentertaining friends and family. Generously sized kitchen, family and dining rooms are sure to please. The bedrooms are adaptable to a variety of lifestylesand requirements with plenty of storage space. (id:13118)
Rarely offered and custom-built by Cardel Homes, this impressive detached residence is located in the highly desirable community of Richardson Ridge and sits directly beside a park. Boasting five spacious bedrooms, four and a half bathrooms, and a main-level office, this home provides exceptional space for family living and entertaining. The widened interlock driveway and oversized garage comfortably accommodate two vehicles. Inside, you are welcomed by nine-foot ceilings and gleaming hardwood flooring throughout the main level and staircase. The separate formal dining room features an oversized window overlooking the front yard, while the thoughtfully designed butler’s pantry leads to a walk-in pantry for added convenience. The expanded kitchen is a chef’s dream with a large island and breakfast bar, complemented by an extended breakfast nook. The main-floor office, great room, and kitchen areas have been extended by an additional two feet to enhance space and comfort. The great room showcases a striking open-to-above ceiling and a cozy gas fireplace, creating a perfect gathering spot. Upstairs, the primary bedroom features two walk-in closets and a luxurious five-piece ensuite bathroom. Four additional well-proportioned bedrooms complete the second floor, one of which includes its ensuite bathroom. A full laundry room is also conveniently located on this level. The fully finished basement offers a media room, a large recreation area with pot lights, and ample space for a home gym, dance studio, or storage. Outdoors, enjoy a fully fenced, southwest-facing backyard with an interlock patio, garden shed, and flower and vegetable beds. The side yard opens directly to the park. Do not miss your chance to view this exceptional home – schedule your private showing today! (id:13118)
Welcome to 211 Drummond Street W. If you’re dreaming of a simpler lifestyle in one of Ontario’s most picturesque communities, this charming gem might be just what you’re looking for. This delightful 3-bedroom, 1-bathroom home is brimming with character and is set on a generous lot, perfect for those who cherish outdoor living in the heart of a vibrant little town. Imagine planting your garden, hosting a delightful backyard get-together, or simply enjoying your morning coffee on the deck all possible within the fully fenced backyard. Inside, the home boasts a smart, open layout, filled with bright, inviting rooms designed for effortless, comfortable living. The kitchen features elegant granite countertops and a mosaic style backsplash that adds a touch of sophistication. The laminate flooring throughout the home provides both durability and style, ensuring that the space is as practical as it is beautiful. You’ll also love the detached garage built in 2020 that holds 2 cars comfortably. Other notable updates include the roof 2018-19, fence 2020, hot water tank 2024. Embrace the tranquil yet lively environment of Merrickville, often called the Jewel of the Rideau. Nestled along the historic Rideau Canal, this charming village is a vibrant blend of heritage, creativity, and community spirit. With boutique shops, artisanal cafes, scenic walking paths, and year-round festivals, Merrickville delivers small-town charm with a big heart. Come and experience the unique lifestyle that this home and its enchanting surroundings have to offer. (id:13118)
Tucked into a welcoming, family-friendly neighbourhood, this beautifully maintained 3-bedroom end unit townhome offers the perfect blend of comfort, style, & everyday convenience. From the moment you arrive, youll appreciate the charming curb appeal & the sense of community that comes with living on a quiet, tree-lined street. Step inside to a bright tiled foyer that opens into a spacious & airy main floor. The open-concept layout is ideal for both everyday living & entertaining. The kitchen is thoughtfully designed with stainless steel appliances, granite counters, & a generous island that’s perfect for morning coffee, family breakfasts, or gathering with friends. The adjoining living & dining areas are bathed in natural light from large windows & feature rich hardwood floors & a cozy wood-burning fireplace. Making it easy to picture yourself relaxing or hosting special occasions. Upstairs, you’ll find three generously sized bedrooms, including a full 3-piece family bath with granite counters & linen closet. The primary suite is a retreat, complete with a large closet featuring custom storage solutions & a beautifully updated ensuite with granite countertop vanity, a glass-enclosed shower & luxurious rainfall shower head, & linen closet. The fully finished lower level adds even more functional living space with a bright & versatile family room- perfect as a rec room, home gym, or play area as well as laundry & ample storage. Step outside to your own backyard oasis. The oversized, fully fenced yard offers plenty of space to play, garden, or entertain. Thoughtfully landscaped & featuring a stunning interlock patio, its the perfect spot for BBQs, lawn games, or simply soaking up the sunshine. Located just a short walk from fantastic schools, parks, shopping, & public transit, this home truly has it all. Key updates include Furnace (2023), A/C (2021), Hot Water Tank (2021), & Windows (2018 & 2023). Don’t miss your chance to settle into this warm & vibrant community! (id:13118)
Welcome to this well-maintained 3+1 bed home located in the charming village of Kars an ideal spot for families looking for a peaceful lifestyle & only 20 minutes to Barrhaven. This hi-ranch offers thoughtful updates and functional space throughout. The renovated kitchen (2009) features plenty of cabinetry and workspace for the home cook. Main bath was fully renovated in 2020 and includes heated flrs for added comfort. The bright and spacious lower lvl was fully gutted and refinished in 2014, boasting spray foam insulation, potlights, cozy gas FP, durable berber carpet, and an inviting family rm perfect for relaxing or entertaining. The addl bdrm on the lower lvl offers southern exposure for natural light ideal as a guest rm, office or teen retreat. Major updates include roof (2014) with 40-yr shingles, upstairs windows (2009), & basement windows (2014). Mechanical upgrades include: new well pump and raised cap (2003 & 2004), septic system replaced (2011), water softener (2012), HWT (2020), A/C (2019), and furnace (2001). Siding redone on 3 sides (2014/2015), and two fenced yards (east side 2010, west side 2024) provide privacy and security. A brand new deck (2023) is the perfect spot to BBQ with a Nat-Gas hookup and relax and enjoy the private backyard. Two sheds (17×10 & 25×10) included, offer ample outdoor storage space for tools, toys, and seasonal gear GenerLink & Generator installed 2024. Parking spot for your boat, RV or extra vehicle on the side of the house behind the fence. Located in a quiet, friendly community where kids can walk to school and enjoy great parks, ball diamonds, and a public marina just down the road on the Rideau River ideal for boating, fishing, or summer picnics. Whether you’re looking for turn-key family living or a solid investment, this home checks all the boxes. Don’t miss your chance to live in a peaceful riverside village just minutes to all the amenities of south Ottawa. (id:13118)
Welcome to Tiffany 2, St-Laurent condo of 967 SQFT. Enjoy stunning views of the Ottawa/ Gatineau skyline from this luxurious 2-bed, 2-bath corner unit. The open concept features a modern kitchen with granite counters, a large pantry & upgraded appliances. Gleaming hardwood & updated tiles add warmth & elegance. Convenient in-suite laundry & lower-level locker (P2/147) close to underground parking (P2/33)! Extras include over $6K of window covering, ceiling fans, extra bath cabinets, backsplash, TV unit, 2023 washer & dryer & a China cabinet matching the kitchen that is negotiable. Condo fees include water, bike storage, fitness centre, indoor pool, & party room. Walking distance to Beachwood Village, Byward Market, & NCC bike paths along the Rideau River. You have got to Love That Home! F244-24 hrs irrevocable. (id:13118)
POPULAR BUNGALOW FEATURES MID-CENTURY HORIZONTAL ARCHITECTURE WITH SEPARATION OF PUBLIC AND PRIVATE AREAS. ENTER THE FOYER /FRONT HALL AND LOOK DIRECTLY INTO THE BACK GARDEN THROUGH THE WALL OF LIVING ROOM WINDOWS. THE DINING ROOM ALSO ENJOYS A FULL GARDEN VIEW. TO THE LEFT OF THE ENTRY, THE KITCHEN, BREAKFAST/FAMILY ROOM ARE WELL DESIGNED AND SPACIOUS ALLOWING FOR MEAL PREPARATION, HOMEWORK, HOBBY, TV VIEWING OR READING TIME. THERE IS A COMBINED 2-PC POWDER/LAUNDRY ROOM OFF THE KITCHEN. TO THE RIGHT OF THE FOYER THE PRIVATE 4-BEDROOM SPACE IS SEPARATELY ACCESSED BY A WIDE HALLWAY. TWO FULL BATHROOMS, ONE AN ENSUITE TO THE PRIMARY BEDROOM, ARE ALSO LOCATED IN THIS WING. THE BASEMENT IS UNDEVELOPED AWAITING YOUR PERSONAL TASTE AND PLANS. THE LARGE LOT (70′ X 147′) HAS A VERY PRIVATE FULLY HEDGED BACKYARD. THERE IS A DOUBLE CAR GARAGE AND EXCELLENT EXTERIOR UTILITY SPACE TO THE SIDE OF THE HOUSE. NOTE; HANDICAP-EQUIP RELATES TO PRIMARY BATH (2016) AND RESTRUCTURED FRONT ENTRANCE FOR WHEELCHAIR ACCESS (2017). NOTE: ALARM SYSTEM NOT ACTIVATED BY CURRENT OWNER. NOTE: FIREPLACE USED REGULARLY BY CURRENT OWNER, CLEANED AND MAINTAINED EVERY TWO (2) YEARS BY CHIMNEY EXPERTS. LAST CLEANING OCTOBER 2023. WALKABLE COMMUNITY AMMENITIES INCLUDE BOTH ELEMENTARY AND HIGH SCHOOLS, THE BEAVERBROOK CENTER, RECREATION/COMMUNITY CENTER, LIBRARY, SENIORS’ CENTER. TERON-DESIGNED BEAVERBROOK, THE FIRST AND OLDEST NEIGHBOURHOOD IN KANATA, IS KNOWN FOR ITS LUSH GREENSCAPE, WALKING PATHS, PARKLAND, LARGE HEDGED PROPERTIES AND COMMUNITY FACILITIES. (id:13118)
This bright and spacious 2-bedroom, 1.5-bath home offers the perfect blend of comfort and functionality. The ground level features a versatile den/home office with access to the basement. The den features upgraded wide plank white oak engineered hardwood flooring, which is also throughout the kitchen, dining, and living room for a warm, cohesive feel. Upstairs, the open-concept main level is ideal for entertaining, with a seamless flow between the kitchen, dining, and living areas, plus a convenient powder room. Enjoy cooking in the beautifully upgraded kitchen, complete with quartz countertops, deep stainless steel sink, and custom-painted maple doors. The same cabinetry and quartz counters continue in both bathrooms for a modern look. On the top floor, you’ll find two cozy bedrooms, a full bath, and a charming loft/study areaperfect as a reading nook or flex space. A quaint balcony completes the package, ideal for morning coffee or evening relaxation. With thoughtful updates throughout and bonus basement flexibility, this home checks all the boxes! Located close to Leatherleaf Park, schools, and transit, this home offers not only comfort and style, but also a prime location for everyday convenience. (id:13118)
Welcome to 1939 Wembley Ave., a truly exceptional family home in the heart of McKellar Park. Situated in a quiet cul-de-sac, this expansive 5-bedroom, 4-bathroom side-split offers over 3,500 square feet of luxury living space above grade, with room to grow, gather, and entertain. Set on a large, fenced, family-friendly lot, this home is designed for comfort and style. The layout is both generous and functional-featuring two spacious family rooms on the ground level, ideal for casual living, kids’ zones, or hosting guests. At the heart of the home is a brand new chef’s kitchen, perfectly positioned between an elegant formal living room, a bright, welcoming dining room-and a spacious family room, a natural hub for entertaining and daily family life. Upstairs, you’ll find four generously sized bedrooms, including a large primary suite and a beautiful, new family bathroom. The fifth bedroom is located in the partially finished basement, offering excellent flexibility for a guest room, office, or teen retreat. Additional features include main floor laundry, a two-car attached garage with inside access, and a layout that flows seamlessly across all levels. Set on a quiet street, yet close to top schools, parks, and the best of West-end Ottawa, this is a rare opportunity to own a one-of-a-kind home in a truly sought-after neighborhood. Come see what makes this property so special-you won’t want to leave. (id:13118)
Welcome to this exceptional luxury home, located in one of Bridlewood’s most coveted newer enclaves. Meticulously designed & loaded w/ upgrades, HN built home offers refined finishes, custom design & incredible functionality across all levels. Inside, 9′ smooth ceilings, 8′ doors on the main level, & an abundance of oversized windows set the tone. The open-concept layout is anchored by a soaring 12′ ceiling in the living room, a dramatic floor-to-ceiling fireplace & a wall of windows that flood the space w/ light. A sleek glass staircase enhances flow & modern elegance throughout. The incredible chef’s kitchen is a true showpiece – featuring extended-height soft-close cabinetry, quartz counters, built-in oven, integrated induction range, custom marble backsplash, expansive island, butlers pantry + pantry cupboard, under-mount lighting & an extra window above the sink. A spacious Pinterest-worthy mudroom w/ natural light & direct garage access keeps everyday life running smoothly + a versatile main-floor office/flex room w/ upgraded glass French doors adds everyday function & flexibility. Upstairs, the primary suite offers 2 walk-in closets & a dreamy, spa-inspired 5-pc ensuite w/ quartz double vanity, glass & tile shower, soaker tub & upgraded tile. Three additional beds, a 5-pc main bath w/ double vanity, & a laundry room with sink + cabinetry complete the upper level. The expansive finished lower level offers additional living space & includes a bathroom rough-in for future potential. Attention to detail extends outdoors w/ professionally landscaped front & back yards. Enjoy interlock stonework, lighting & a backyard retreat featuring a long lasting composite rear deck w/ built in lighting that leads to a sprawling stone patio w/ Hydropool hot tub & multiple lounge zones ideal for year-round entertaining. This is a rare opportunity to own a turn-key luxury home in an established, family-friendly neighbourhood w/ a modern edge. (id:13118)
This beautifully finished 4-bedroom, 4-bathroom home offers thoughtful design, a warm and inviting layout, and over $210,000 in high-quality custom upgrades completed by professional contractors after construction.The main floor features wide-plank hardwood floors, a bright open-concept living space, and a custom fireplace that adds both style and comfort. The show-stopper kitchen offers clean lines, stone countertops, and high end appliances, ideal for cooking, hosting, or just enjoying day-to-day family life. The main floor office has been upgraded with custom high-end glass french doors, creating a quiet and dedicated home office with a polished feel. Off the garage, a fully customized mudroom adds functional storage and an organized landing zone for busy households. Upstairs, you’ll find four spacious bedrooms, including a well-appointed primary suite with a walk-in closet and ensuite. The laundry room has been completely redone with custom built-ins and durable, modern finishes. The finished basement adds even more living space with a large rec area and a full bathroom, perfect for guests, teens, or a home gym.Outside, over $110,000 has been invested in high-end, low-maintenance landscaping. The widened interlock driveway enhances curb appeal and everyday function, while the sides of the home have been professionally finished for a clean, cohesive look. In the backyard, large stone steps, patio stonework, artificial grass, and a full PVC fence come together to create a private, durable, and fully finished space. Every detail has been considered and every corner of this property has been designed for beauty and low-maintenance living. Set on a quiet street in a family-friendly community with parks, trails, and schools nearby, this home offers standout comfort and quality in every detail. (id:13118)
Build your dream on this central piece of land, almost 4 acres in size! This lot is located on the corner of Brophy and Eagleson/McCordick, a few minutes outside the growing village of Richmond, within the city of Ottawa, and provides many options to build your dream vision. Highway 416 is a few minutes away for an easy commute, and the village of Manotick is 10km away. Road allowances removed already in preparation for future plans. Don’t let this opportunity pass by! (id:13118)
This All Brick, 4+1 Bed, 4 Bath Home features stunning exterior landscaping.Expand your outdoor living on the extensive decking under beautiful shade trees, or soak in the Hot tub covered by a Cedar Gazebo. Custom concrete pathways around the home make it easy to stroll around the property or enjoy your coffee on the front porch surrounded by gorgeous concrete railings. Keep the impeccably maintained lawn beautiful with the underground sprinkler system! The main floor layout is a centre hall plan, with separate Living/Dining space and open-concept Kitchen/Family room overlooking the picturesque yard. Note the side entrance with a second staircase to the basement offering great potential for a second dwelling unit. The basement already has a bedroom, full bath, a generous living area and plenty of storage space. The 2nd level provides 4 good sized bedrooms, a main bath, and includes the Primary with walk-in closet and a 5 piece luxurious ensuite. Refinished oak flooring and California Shutters throughout. Don’t miss this incredibly well maintained home! More photos in the link below. (id:13118)
Spacious 2-Bedroom Condo at 151 Bay. Thoughtfully Renovated and Downtown Living at Its Best. Welcome to Unit 207 at 151 Bay Street a spacious and beautifully updated condo originally designed as a 3-bedroom, now reconfigured into a generous 2-bedroom layout to maximize space and flow. Ideal for those seeking comfort, functionality, and downtown convenience. Step into a fabulous kitchen that will impress any home chef, with plenty of storage and modern finishes. Enjoy two renovated bathrooms, one featuring a full bathtub and the other a sleek walk-in shower. Perfect for everyday living or hosting guests. The flooring throughout has been upgraded with a mix of engineered hardwood, laminate, and tile, offering both durability and style. One of the standout features is the large private balcony a rare find in the heart of the city. Perfect for relaxing or entertaining outdoors. Set in a well-managed building in a prime downtown location, you’re just steps from transit, restaurants, Parliament Hill, and more. This is urban living with space to breathe. (id:13118)
Nestled on 2.03 acres of very private, wooded landscape, 4517 Rogers Stevens Drive offers a serene retreat with a thoughtfully designed, custom-built home completed in 2019 by the original owners. The property features a distinctive roundabout driveway leading to an impeccably maintained residence that exudes brightness and openness throughout. The home boasts two bedrooms plus a versatile den, ideal for a home office, and two full bathrooms, including a luxurious primary ensuite with a walk-in closet featuring custom shelving. The main bathroom is complemented by a stand-alone bathtub and walk-in shower. Inside, the house showcases tile and engineered hardwood flooring, a bespoke kitchen with a gas range stove, breakfast bar island, and an outlet for under-cabinet lighting, perfect for culinary enthusiasts. The primary bedroom offers a private retreat with a 3-piece ensuite and walk-in closet. Designed for accessibility, the home includes wheelchair-friendly doorways and hallways, alongside in-floor radiant heating throughout the house, attached garage, and workshop. The interior entry from the heated attached garage simplifies daily routines. The heated workshop, with oversized garage doors suitable for RV storage and custom workbenches with electrical hookups, provides ample space for projects. Built with ICF construction and equipped with a durable metal roof with ice guards on both the house and detached garage, this property combines durability with efficiency. Additional features include extra face cabinets ready for personalized color choices, an oversized patio door, and an electrical outlet for under-cabinet lighting. Located just a 15-minute drive to Smiths Falls, residents enjoy convenient access to shopping, dining, and amenities while relishing the tranquility of this private, meticulously maintained estate. (id:13118)
Wow check out this super cute three bedroom house. clean and ready to move into. Everything has been updated, new furnace, new septic and septic bed new windows and fresh painting. This home offers and beautiful open concept plan with the kitchen open to the dining and living area. Off the living room is a nice size deck area and fenced in area for pets This property is quite large with ample parking and area where you can enjoy A bonfire. Don’t miss out on this one, the price is right and absolutely perfect for first homebuyers. Just a hop, skipping a jump away from Merrickville, Brockville, and Smith Falls. (id:13118)
Nestled on a quiet street, this 2-bedroom 2-bathroom end-unit condo offers unparalleled convenience, just steps away from restaurants, shops, grocery stores, parks, and coffee shops. Enjoy an active, pedestrian-friendly lifestyle with easy access to all the amenities and entertainment Barrhaven has to offer with the added benefit of underground parking. Step inside and discover a spacious main level featuring quality laminate flooring throughout the open-concept living, dining, and kitchen areas. The kitchen is a chef’s delight with generous counter space, stainless steel appliances and a large pantry for ample storage. A 2-piece bathroom is conveniently located off the kitchen.The lower level offers the primary bedroom with a walk-in closet, 2nd bedroom, main bathroom, a spacious laundry room and an additional storage closet. In summer, entertain family and friends on the stone patio (17ft x 12ft) surrounded by greenery and trees, creating a tranquil outdoor space. (id:13118)
The Glebe Area EQ building Spencer located next to Saint Paul University. A new bachelor studio condo on 3rd floor of the building. It offers you an affordable rent with a modern living in a prime location. Close to the lake walk and shops , parks and cafes, restaurants, Convenient living style with public transit at your door steps. This model building come with a gym and a rooftop terrace with lounge areas, a fireplace, a guess kitchen, plus a breathtaking city views. This unit comes with a private balcony. Rental application, Credit score and income approvals are required. (id:13118)
Welcome to 273 Argonaut Circle, A Modern Gem in the Heart of Ottawa. Step into this stunning detached Caivan home, built in 2020, offering over 2,350 sq.ft. of thoughtfully designed living space. Nestled in a vibrant, family-friendly neighbourhood, this elegant residence combines modern style with everyday comfort.The main level impresses with 9-foot ceilings, gleaming oak hardwood floors, and wide staircases that enhance the home’s open and airy feel. A sun-drenched layout fills the space with natural light, creating a warm and inviting atmosphere throughout.At the heart of the home, the gourmet kitchen boasts sleek cabinetry, a large central island, granite counter tops, stainless steel appliances, and pot lighting, perfect for both casual meals and entertaining.Upstairs, the primary suite features a spacious walk-in closet and a private en-suite bathroom, while three additional well-proportioned bedrooms and a full bath provide ample space for the whole family.The finished basement offers versatility ideal for a recreation room, home office. Additional features include an electric fireplace, central A/C, humidifier, heat recovery system, and convenient main-floor laundry.Enjoy outdoor living with a fully fenced backyard and attached garage. Located close to top-rated schools, parks, shopping, public transit, and great dining options, this is the perfect place to call home. Don’t miss the opportunity to live in this exceptional property modern, stylish, and move-in ready. (id:13118)
Stunning, Sparkling and immaculate – this * END UNIT and FREEHOLD TOWNHOME * has the wow factor. This tastefully updated and mint home is sunfilled, generously sized and well appointed. A bright foyer welcomes you to the upstairs with gleaming hardwood floors with a spacious open concept living room and dining room. The bright and updated kitchen has been freshly painted and a recently installed high quality granite counter with new under counter sink and faucet are an awesome touch. The kitchen provides plenty of counter and cupboard space and a pretty little powder room finishes this floor perfectly. Upstairs, you’ll find a large primary suite with a walk in closet and another generously sized bedroom; renovated main bath with gorgeous new quartz counter. The Recroom is an ideal area for watching TV, as an office or workout area. Laundry, large storage under stairs and access to garage completes this floor. Patio doors lead to the Backyard oasis which is beautifully landscaped, fully fenced and very private. A wonderful patio area also provides an ideal space for your morning coffee or evening wind down or entertaining/ BBQ for your family and friends. Bells Corners location is incredible – steps to green space at Westcliffe Park, NCC Trails, transit, schools, shopping, Restaurants, Groceries, New LRT stop at Moodie, 416 & 417 and more! Solid value for this move right in property – providing a high level lifestyle with the ease of low maintenance living ! Your dream home awaits! (id:13118)
Stunning 4-Bedroom Family Home on 5 Private Acres Welcome to your dream home! Nestled on a beautifully landscaped 5-acre private lot, this spacious and inviting 4-bedroom, 4-bathroom residence offers the perfect blend of comfort, style, and functionality – ideal for growing families or those who love to entertain. The heart of the home is the expansive kitchen – perfect for home chefs and gatherings, with expansive counter space and views of the peaceful outdoors. The main living areas are bright and open, featuring plentiful natural light throughout the day. Upstairs, youll find four generous bedrooms, including a recently updated primary ensuite that serves as a tranquil escape. The entire second floor is dedicated to restful spaces for the whole family. A spacious recreation room is perfect for movie nights, gaming, or creating the ultimate home theater experience. The remainder of the basement provides ample storage space and room for a work station. Outside, unwind in the peaceful backyard oasis, complete with a large deck, pergola, and a cozy firepit, the perfect setting for summer evenings and weekend get-togethers. This home is a rare opportunity to own a secluded, well-appointed property that blends modern living with the serenity of nature. Dont miss your chance to make this fantastic family home yours! Contact your realtor today to schedule a private showing and a copy of the feature sheet. The neighbouring 16+ acres is also available for sale for those looking for more land, Listing #X12278743 (id:13118)
New Listing! Perfect starter home….2 bedroom townhouse with single car garage and walkout to fenced in backyard. Clean, bright and open living space. This home is located close to bus route, shopping, parks and easy commute to Carleton U or Algonquin. New furnace (2021) All shelving in bedrooms and kitchen included. Some rooms were virtually staged. Easy to show. Available for quick possession. (id:13118)
Welcome to 63 Hornchurch Lane – a 3 bedroom, 3 bathroom townhome built by Richcraft, ideally situated in the heart of Barrhaven. This home is just minutes from public transit, elementary and secondary schools, parks, shopping, restaurants, and a movie theatre, everything you need right at your doorstep. The main level features a bright, open concept layout with a spacious great room and a kitchen complete with granite countertops and ample cabinetry. A sunken foyer and a convenient powder room add to the practical design. Upstairs, the primary bedroom includes a walk-in closet and a private 4-piece ensuite. Two additional well-sized bedrooms and a full bathroom round out the upper level. The fully finished basement adds extra living space with a cozy recreation room featuring a gas fireplace, perfect for a home office, gym, playroom, or movie nights. Here, you will also find plenty of storage and a dedicated laundry area. Step outside to a fully fenced backyard with a patio, perfect for summer barbecues, gardening, or simply relaxing. Parking includes a single-car garage and driveway space for a second vehicle. Move-in ready and located in a family-friendly neighbourhood, this home is must-see. Book your private showing today! (id:13118)
Welcome to carefree condo living with one of the best panoramic views in the city! This spacious 2-bedroom, 1-bathroom unit offers stunning unobstructed vistas to the east, south, and west enjoy breathtaking sunrises, sunsets, and cityscapes every day from the comfort of your own home.Ideally located, you’re steps from shopping, dining, transit, parks, and all the essentials. Inside, the layout is bright and functional with generous living and dining areas, ample storage, and well-proportioned bedrooms. The unit has been well maintained and offers an excellent opportunity for both homeowners and investors alike. Resort-style amenities include a beautifully landscaped outdoor pool area, fitness centre, sauna, library, party room, workshop, and more the perfect blend of convenience and leisure. Underground parking is included, and condo fees cover ALL utilities (heat, hydro, water), making it easy to budget with no surprises. A rare chance to own a centrally located condo with million-dollar views, great amenities and everything included. Book your showing today! (id:13118)
Amazing townhouse located in a park like setting, with parking right at your front door. Easy access to buses, schools, shopping and recreation facilities. This condo has an out door pool to enjoy hot summer days. The main floor offers a spacious living room/dinning room. A large kitchen with eating area and stainless still appliances, a door to the fenced back yard and a convenient two pc. bathroom. The large primary room with a 3 door panel closet door and a cheater door to access the 4pc. bathroom. plus two other spacious bedrooms are on the second floor. The finished basement extend the living space of this home and is perfect to enjoy games and fun time with family and friends., Flooring: Ceramic, Flooring: Laminate, Flooring: Mixed (id:13118)
This charming walk-up terrace condo offers the perfect blend of style and practicality, modern and convenient. Perfect for first time buyers, students or investors. Close to 3 major transit hubs, universities, hospitals, McDonald Cartier Airport and Mooney’s Bay. Step into a bright, welcoming hallway with a convenient powder room. The open-concept kitchen, dining, and living room areas are flooded with natural light, creating a spacious and inviting atmosphere. Enjoy peaceful views of manicured green space from the generously sized balcony.On the lower level, you’ll find two tranquil, well-sized bedrooms, a 4-piece bathroom with a separate shower and tub, plus in-suite stacked laundry. Additional storage space ensures you have room for everything you need.Plus, enjoy the convenience of 1 parking space (5A) directly in front of your unit. *Some photos have been virtually staged* (id:13118)
Nestled on a large, premium lot in one of Barrhaven’s most highly desirable neighbourhoods, this beautifully maintained home offers the perfect blend of space, style, and comfort inside and out. Surrounded by parks, tree-lined trails, top-rated schools, and everyday amenities, and conveniently located close to the RCMP headquarters, it delivers the ideal balance of tranquility and convenience. With over 2900 sq ft of living space, lovingly cared for by the original owners, this home welcomes you with a bright, airy interior where natural light flows through every room. Elegant crown mouldings, hardwood floors on both levels, and a striking floor-to-ceiling stone fireplace, flanked by custom built-ins, add timeless character. At the heart of the home is a spacious, eat-in kitchen boasting granite countertops, stainless steel appliances, abundant cabinetry and storage, and a functional island. Upstairs, the serene primary suite includes a walk-in closet and a luxurious four-piece ensuite. Three additional spacious bedrooms and a full bathroom complete the second level. The lower level extends the living space with a generous finished recreation room, a cozy fireplace, and a three-piece bathroom. The outdoor area is a natural extension of the home, featuring an expansive fenced backyard with plenty of space for everyday enjoyment. A large 16 x 24 composite deck, partially shaded by an awning, accommodates both dining and lounging, while mature trees and cedars provide privacy. A heated above-ground saltwater pool completes the setting, making it ideal for relaxed summer living and outdoor gatherings. Recent upgrades include a brand-new central air conditioner and furnace (June 2025). This home is the complete package turnkey, stylish, an ideal location and ready for your next chapter. Don’t miss your opportunity to make it yours! (id:13118)
Stunning Cardel Home in Sought-After Riverside South! A beautifully upgraded 4-bedroom, 3-bathroom home nestled on a quiet, family-friendly crescent in one of Ottawa’s most desirable neighbourhoods. Step into the grand foyer with soaring open-to-above ceilings, framed by floor-to-ceiling windows that flood the space with natural light. The main floor offers a seamless flow from the elegant living room to the formal dining area, and into a completely redone kitchen featuring sleek white cabinetry, pot lights, and 24×24 glossy tiles installed in 2025 that extend from the foyer through to the kitchen. The sunken family room is a true architectural showstopper, boasting double-height ceilings, a gas fireplace, and dramatic wall-height windows. A powder room, laundry/mudroom with garage access, and custom cabinetry add both function and style. Upstairs, you’ll find four spacious bedrooms, including a bright and airy primary suite with a 5-piece ensuite and walk-in closet, along with an additional 3-piece full bathroom. The fully finished basement, professionally completed in 2025, provides versatile space ideal for a home theatre, gym, or playroom. Step outside to a generous backyard featuring a gorgeous deck with modern glass railings, BBQ gas connection, and ample space for relaxing or entertaining. A humidifier has also been installed for added comfort. Hot Water Tank (2024), Roof 2016, Furnace/A/C 2020. NO VINYL ON EXTERIOR. This move-in-ready home is a rare find, combining thoughtful design, quality finishes, and a prime location. Don’t miss your chance to own a showpiece in Riverside South! (id:13118)
Charming, beautifully updated brick bungalow on a serene tree-lined street in a family-oriented neighborhood, perfect for both entertaining and cozy family life. This home boasts gleaming hardwood floors, abundant natural light, and a spacious great room style layout that creates a fabulous atmosphere. The modern dining/kitchen area features a pantry and seamless access to a tiered deck, patio, and fenced yard, ideal for outdoor enjoyment. The basement offers a versatile family room, computer nook, bedroom, and deluxe bathroom, with the potential to convert into an independent unit with a separate entrance. plus new decks, this property is in excellent condition and conveniently located near schools and transit. (id:13118)
Welcome to this beautifully maintained 3-bedroom Tamarack townhouse, a former builder model, located in the highly sought-after, family-friendly community of Findlay Creek. Nestled on a peaceful, quiet street with no front neighbours, this home offers the perfect blend of comfort, style, curb appeal and convenience. Just steps from schools, parks, and amenities, the location is ideal for families and professionals alike. Upon entry, you are welcomed by a spacious foyer that flows seamlessly into the bright and open-concept main floor. The family room and dining area are bathed in natural light from large windows, enhanced by hardwood floors that run throughout. The upgraded kitchen features granite countertops, high-end stainless steel appliances, and ample cabinetry for all your storage needs. Step outside to a private outdoor space, perfect for entertaining or relaxing. Upstairs, you’ll find two generously sized bedrooms, a full family bathroom, and a luxurious primary suite complete with a walk-in closet and a 4-piece ensuite for your ultimate comfort. A conveniently located second-floor laundry room adds to the homes functionality. The fully finished basement offers a spacious recreation room ideal for family gatherings or a home entertainment setup. This move-in ready home is also available fully furnished, making it an exceptional opportunity. (id:13118)
Welcome to 6870 Edgar Brault Street, a beautifully maintained 3-bed side split nestled on a rare double lot in the heart of Convent Glen. Surrounded by mature trees, this home offers incredible privacy and tranquilityall just a 1-minute walk to St. Joseph Blvd with transit, shopping, restaurants, and daily conveniences right at your doorstep.Inside, you’ll love the bright and spacious layout, featuring two living areas, hardwood floors, a gas fireplace, a formal dining room, and a generous kitchen perfect for family life and entertaining. Upstairs are two large bedrooms, a walk-in closet, and a 4-piece bath with a separate shower.The lower level features a full in-law suite with its own entrance, kitchen, bedroom, office, and full bathideal for multi-generational living or mortgage-helping tenants. Natural light fills every corner, creating a welcoming and functional space.Step outside into one of the largest and most private backyards in Orleans, complete with an inground pool, sauna, and jacuzzi. Whether youre hosting or relaxing, this yard is a rare retreat in the city.The oversized heated 2-car garage with built-in shelving, and the crescent-shaped driveway, offer tons of parking and storage. Updates include new flooring, fresh paint, and a new retaining wall.This home is a rare opportunity: private, versatile, and ideally located. Book your showing today, this won’t last long! OFFERS TO BE PRESENTED THURSDAY JULY 10TH 6PM PER FROM 244 (id:13118)
Thoughtfully renovated to the studs in 2014-2015, this stunning and energy-efficient home offers 3 + 1 bedrooms, 2 full bathrooms, and premium upgrades throughout all on a quiet, tree-lined street in the heart of Ottawa. Step inside to a spacious, sun-filled open-concept living and dining area, complete with custom hardwood floors, a cozy natural wood-burning fireplace, built-in shelving, and custom-made stairs. The updated kitchen features granite counters, ample cabinet space, and a breakfast bar ideal for family life or entertaining. This home is designed for comfort, with heated floors, a luxurious steam room, upgraded insulation, and soundproofing between floors and rooms for peace and privacy. The fully finished walk-out lower level includes a large family room, a fourth bedroom, an office, and a stylish 3-piece bath perfect for guests, teens, or working from home. Step outside to enjoy a spacious backyard ideal for entertaining, gardening, or relaxing. There is also potential for a rooftop patio a perfect future retreat for morning coffee or growing your favorite plants. A double garage offers plenty of room for parking, hobbies, or storage, and the large driveway provides additional parking. All this just a short walk to shops, cafés, schools, and transit. This move-in ready home blends modern comfort, quality craftsmanship, and lifestyle convenience don’t miss your chance to own this rare gem. (id:13118)
Welcome to this beautifully maintained, east-facing 4-bedroom home, ideally located in the heart of Half Moon Bay with no rear neighbors for extra privacy! This home offers a modern lifestyle with convenient access to top amenities including Costco, Minto Recreation Centre, highly regarded schools, golf courses, shopping plazas, and everything else Barrhaven has to offer. Step inside to a welcoming foyer that flows into a formal dining area and a spacious open-concept kitchen and family room perfect for both everyday living and entertaining. The home features stylish modern touches such as granite countertops, stainless steel appliances, sleek light fixtures, hardwood staircase, and a fully finished basement ideal for a home office, recreation, or hosting guests. With a blend of tile, hardwood, and wall-to-wall carpet flooring throughout, this home is as comfortable as it is elegant. Once you walk through the door, you’ll feel right at home! (id:13118)
Versatile yard space for lease, ideally located just minutes from HWY 7 and HWY 417, offering easy access across Ottawa and the Valley. Multiple yard spaces are available to suit a wide range of needs – from individual parking spots for cars, dump trucks, RVs, boats, and trailers to larger open areas perfect for contractors, construction companies, landscapers, or any business requiring secure outdoor storage. The yard is fenced with gated access for added peace of mind, and sea containers are available on-site for additional storage at an extra cost. Whether you need a small space for seasonal equipment or a larger area for daily operations, we offer flexible lease terms tailored to your requirements. Clean, well-maintained, and accessible year-round. Space is available immediately, and lease rates vary based on size and intended use. (id:13118)
Available on September 1, 2025. This move-in-ready Tamarack Foxcroft model townhouse, built in 2013, offers a blend of modern upgrades and thoughtful design. Featuring three spacious bedrooms and three bathrooms, this well-maintained home is located in the sought-after and family-friendly community of Findlay Creek Village. The main level welcomes you with nine-foot ceilings, rich hardwood flooring, and an open-concept layout that is perfect for entertaining. The gourmet kitchen is complete with granite countertops, stainless steel appliances, and a generous dining area. The living room is bright and inviting, centred around a cozy gas fireplace that adds warmth and charm. Upstairs, the primary bedroom boasts a large walk-in closet and a private four-piece ensuite bathroom with an upgraded glass-enclosed shower. Two additional well-sized bedrooms, a full bathroom, and a conveniently located laundry room complete the second floor. The fully finished basement offers a spacious family room ideal for movie nights, a home gym, or a children’s play area. Additional flooring includes wall-to-wall carpeting on the upper levels and ceramic tile in key areas. This home is ideally situated near parks, schools, protected wetlands, and public transportation. It is just a ten-minute drive from the Greenboro Light Rail Transit Station and several major shopping centers. Do not miss this wonderful opportunity – schedule your private viewing today! (id:13118)
This stylish one-bedroom loft condo offers modern urban living in the heart of the market district. With soaring 16′ ceilings and large windows, the space feels open, airy, and full of natural light. The open-concept layout seamlessly blends the kitchen, dining, and living areas, making it perfect for entertaining or relaxing at home. The sleek kitchen features stainless steel appliances, quartz countertops, and ample storage. Upstairs, the lofted bedroom overlooks the main floor and includes closet space and a cozy retreat feel with space for a study/flex space. Just steps from restaurants, shops, farmers markets, and public transit, this condo combines convenience and style. Ideal for young professionals, couples, or anyone seeking a vibrant downtown lifestyle, this one-bedroom loft designed by Barry Hobin & Charlesfort Development is a rare opportunity in a highly sought-after location. Don’t miss your chance to own a piece of the market. (id:13118)
Tucked into a charming crescent, 121 Woodhurst offers the perfect balance of comfort, community & convenience. This 3-bed, 2.5-bath Patten Homes townhome is the popular Grenville model complete w/ a finished basement! From the moment you arrive, the full brick facade & interlock front landing offers instant curb appeal while the PVC fenced backyard & spacious deck adds inviting outdoor living. Step inside to front-to-rear sightlines & gleaming hardwood floors, anchored by a stunning stone feature wall w/ gas fireplace that can be enjoyed from all angles. The designer kitchen features Delicatis level 4 granite counters, soft-close cabinetry, subway tile backsplash, island seating for 4 & bonus cabinetry. A guest-friendly powder room completes this level. Modern handrails/spindles elevate the staircase, leading upstairs where brand-new carpeting adds comfort underfoot & the smartly located laundry adds everyday ease. The spacious primary suite offers a walk-in closet & private ensuite w/ tiled glass shower, separate soaker tub & granite-topped vanity. The additional bedrooms are bright & well-sized & the main bathroom also includes granite & luxe tile. Brand new carpet can also be found in the cozy recroom, incl. a soundproofed bonus room ideal for a music studio, gym or home office. Laundry tub for messy jobs in the utility/storage area + framed bathroom area w/ rough-in offering future potential. Located just steps to the Trans Canada Trail, parks, top-rated schools, shopping, dining & recreation, this move-in ready home delivers lifestyle & location in equal measure. (id:13118)
Welcome to 385-387 Daly, an exceptional investment opportunity in a prime location in Sandy Hill. Offering easy access to amenities, cafes, restaurants, downtown, and University of Ottawa, this property combines modern comfort with original charm. Situated on a corner lot, this six-plex (2x 2 bedroom units and 4x 1 bedroom units) is fully tenanted. Don’t miss this rare chance to own an income-generating property in one of Ottawa’s sought-after neighbourhoods. (id:13118)
ICF Construction! This stunning 8-bedroom luxury residence is set on 12 acres of breathtakingly private countryside. A custom walkout bungalow with magazine-worthy curb appeal, it features extensive landscaping and a rarely offered insulated outbuilding nestled among towering trees.The heated, oversized garage includes a third door perfect for a mower or extra storage. An expansive deck with a striking tree feature offers splendid country views. Inside, impressive craftsmanship abounds, from the double-door foyer to the extensive trim work and wainscoting throughout. Oversized triple-pane windows and elegant lighting beautifully illuminate the home. Enjoy year-round comfort in the insulated sunroom with a two-sided fireplace for seamless indoor/outdoor enjoyment. The gourmet eat-in kitchen offers a stylish peek-a-boo opening to the living room, which is anchored by a grand stone fireplace. A main-floor den and an oversized laundry room complete with double laundry machines, granite countertops, and extensive built-in cabinetry add to the home’s exceptional functionality.The walk-out lower level features incredible in-law potential and boasts in-floor heating, additional bedrooms, a full bath, an enormous rec room, and abundant storage. Outdoors, a concrete pad is ideal for sports, and a charming goat barn completes the picture. All this, just minutes from the highway and Carleton Place! (id:13118)
Spacious 4-Bedroom, 4-Bathroom Home with Double-Car Garage (~3,000 Sq Ft) Built in 2013! Situated in one of Kanata premier communities, the home features an open-concept main floor with hardwood flooring throughout the living and family rooms, and a modern kitchen complete with granite countertops and ample cabinetry.The sun-filled family room is enhanced by a cozy gas fireplace perfect for relaxing or entertaining. Upstairs, spacious bedrooms with large windows await, including a luxurious primary suite designed for comfort and tranquility. The finished lower level offers a versatile recreation room, ideal for a home theater, gym, or playroom, providing flexible space to meet your needs.Conveniently located near Kanata Centrum, Costco, Tanger Outlets, and many other amenities, this home is ideally positioned for modern living.! Engineering Hard wood floor – 2025, Painting- 2025, Carpet- 2025. Dont miss out schedule a private showing today. (id:13118)
Turnkey 5-Unit Multiplex that has been Fully Renovated with Strong Cash Flow! An exceptional investment opportunity awaits with approximately 6% Cap Rate, offering $400,000 in recent capital improvements from top to bottom. 2- 2Bedroom, 2- 1Bedroom & 1- Studio. Every aspect of the property has been thoughtfully upgraded from the roof, insulation, electrical, plumbing, kitchens, bathrooms, flooring and soo much more making this a truly turnkey asset for any investor. Each unit has been modernized with quality finishes, ensuring long-term durability and tenant appeal. Major systems, interiors, and exterior elements have all been addressed, minimizing future maintenance costs. With a Net Operating Income of $82,136, this property offers a solid return in a market where stability and performance matter. Whether you’re expanding your portfolio or entering the multi-family space, this is an investment you wont want to miss. 1,900SF.FT. of Parking. Investment Package Available with Rent Role & Capital Improvements. Zoning code:AM10(2199)AM10(1211)5228 (id:13118)
Imagine owning a peaceful half-acre sanctuary nestled in the heart of rural countryside, where the horizon stretches endlessly, and the only noise is the whisper of the wind through tall grass. This 0.52-acre parcel is a true escape, secluded and surrounded on all sides by gently rolling fields, offering unmatched privacy and the tranquility only wide open space can provide. Whether you’re an off-grid visionary, a weekend wanderer, or someone ready to unplug and simplify, this patch of land delivers freedom, fresh air, and endless possibilities. Located between Winchester and Chesterville, approx 40 minutes to Ottawa and Cornwall. (id:13118)
Private 98-Acre Paradise | Custom 2022 Bungalow with Walk-Out Basement, 3 Bedroom, 3 Bathroom, 3-4-Car Garage, & Luxury Outdoor Living space. Nestled on pristine, private land, this custom-built bungalow with ICF construction from foundation to roof offers unmatched efficiency & durability. Designed with luxury & lifestyle in mind, this exceptional home features over 3,000 sq.ft. of finished living space & a spacious garage with direct access to both the main floor & walk-out basement. Step inside & experience elegant living with 9-foot ceilings, engineered hickory hardwood flooring, & expansive sun-filled windows. The open-concept layout is highlighted by a cherry wood kitchen with butler’s pantry, granite counter tops & stainless steel appliances. Entertain in the spacious living room & dining area with direct access to a covered deck with hot tub, & space to host family & friends.The primary suite is your private oasis, boasting a luxurious 5-piece ensuite with custom walk-in shower, soaker tub, double sinks with granite, and a walk-in closet with custom built-in cabinetry. Access your fully finished walk-out basement by a custom open-riser staircase to your enourmous family room with pellet stove and custom built-in wall unit, oversized bedroom, full bathroom, mudroom with garage access, and a utility room offering ample storage. Outdoor living shines with a stunning 24 x 16 timber frame pavilion, complete with wood-burning fireplace, mounted TV, pizza oven, built-in stainless steel cabinetry, granite, lighting, ceiling fans, WiFi, and surround sound. The interlocked backyard is ideal for entertaining, with a beautiful gazebo, raised vegetable gardens, apple & pear trees, haskap berries, & grapes.The oversized L-shaped garage features 16-foot ceilings & extra depth perfect for a workshop, tractor, or boat. Hunters will appreciate the five deer blinds, wildlife-rich environment, & private trails. (id:13118)
A truly unique opportunity to build your future. Approximately 8 acres of cleared fields and bush bordering 90 acres of Ministry of Natural Resources (Crown)land . What a bonus!! You can really have it all with over 200 ft of frontage and 1721 feet of depth. Build your home in complete privacy or have it closer to the road. Lots of space for greenhouses, workshops, it’s your imagination and desire. Build a cabin near the back of the property in the bush and have a vacation while never leaving home. Whittaker Road is paved but not many cars and the land is only a few minutes drive to Morrisburg with Canadian Tire, Giant Tiger, restaurants, golfing and the St. Lawrence River. A 5 minute drive to Hwy 401, under an hour to Ottawa. Your future might be waiting on Whittaker Road. Please allow 24 hour irrevocable on offers. DO NOT WALK THE LAND without your realtor and an appointment. Click the link below to watch a short video of the land. (id:13118)
Welcome to 1683 Tenley Drive, a beautifully upgraded 3-bedroom, 2.5-bath freehold townhouse located in Kingston’s highly sought-after west end. This home features a bright and modern open-concept layout, perfect for families, first-time buyers, or investors. The main floor offers a spacious living and dining area with large windows, a contemporary kitchen with stainless steel appliances, a center island, and ample cabinetry. Upstairs, enjoy a generous primary bedroom with a walk-in closet and private ensuite, along with two additional bedrooms, a full main bath, and the convenience of second-floor laundry. Additional features include a single-car garage with inside entry, a deep driveway, and a full unfinished basement offering excellent storage or future living space. Ideally situated close to parks, schools, shopping, and quick access to Highway 401, this move-in-ready home offers both comfort and convenience in one of Kingston’s fastest-growing communities. (id:13118)
Renovated 4-season retreat in the heart of the vibrant waterfront community of Constance Bay with water access just across the road! Tucked away on a quiet dead-end street in the midst of Constance Bay, this updated 2-bed, 2-bath bungalow is the perfect blend of cozy charm & high-end upgrades. Set on just under half an acre, w/ serene forest views & water access across the street, this is a rare opportunity to enjoy tranquil, year-round living or generate income as a desirable short-term rental retreat. Over $120K in thoughtful renovations have transformed this property into a stylish, move-in-ready oasis: the kitchen & bathrooms have been completely updated, w/ modern finishes that complement the rustic-chic charm of newly installed shiplap walls & warm wood flooring (no carpet in sight!).The attic was reinsulated & ceilings were fully redone converting this into a true four-season home. A former sunroom has been replaced w/ an inviting enclosed sun/sauna room featuring heated floors – perfect for unwinding after a day at the beach, on the trails, or paddling the river. Multiple decks provide effortless outdoor living, including a beautifully refinished upper-level deck w/ pergola, a lower lounge zone & a newly added fire pit area for evening gatherings under the stars. This is a true lifestyle property – ideal for downsizers seeking peace, new buyers craving turn-key value, or investors looking for Airbnb appeal. All within walking distance to Constance Bay beach, trails, boat launch & the best of four-season outdoor living. Enjoy kilometres of sandy shoreline along the Ottawa River, explore Torbolton Forest & take part in a vibrant, close-knit community known for its family-friendly events, local dining & active year-round recreation – from kayaking & horseback riding to snowmobiling & cross-country skiing. A unique chance to own a fully upgraded, four-season home in one of Ottawa’s most peaceful & recreation-rich waterfront communities. (id:13118)
Welcome to this beautifully maintained two-storey home offering over 2,400 square feet of spacious and comfortable living that has been thoughtfully designed for family life. The bright and inviting living room offers seamless access to a large private back deck, making it the perfect spot for outdoor dining, entertaining, or simply relaxing in the sun. A charming side porch also leads directly to the deck, adding to the home’s functionality and outdoor appeal. The large eat-in kitchen provides plenty of counter space and storage, making meal prep and family gatherings a breeze. A convenient main floor powder room provides ample space for a growing family or guests. Upstairs, you’ll find four bedrooms , including a generously sized primary with luxurious five-piece ensuite, as well as a full bathroom and conveniently located laundry area–no more hauling baskets up and down the stairs. Step outside to enjoy the peace and privacy of a fully fenced backyard with no rear neighbours. This expansive outdoor space is perfect for kids, pets, or simply enjoying quiet evenings under the stars. Important updates have already been taken care of, including a new furnace installed in 2019, central air conditioning added in 2021, and a durable metal roof in 2019.This home combines space, privacy, and practicality in a lovely rural setting, just 15 mins from all the amenities of Smiths Falls. (id:13118)
Charming and picturesque four plex, 3 x one bedroom and a den and a 2 bedroom in desirable Rockcliffe Park. This unique property is located on a quiet street on a large and mature 76′ x 101′ lot. Updates include new roof shingles (’21 and ’19), new chimney (’12), new gas boiler (’17), asbestos removal (’23), new wiring with ESA Certificate on file (’09) and much more!. This well maintained property has annual fire inspections and was recently repainted (exterior and interior common areas). 2 car detached garage with 5 parking spaces. Survey on file (’68). Steps to Beechwood Village. 24 hours notice required for all showings. 24 hour irrevocable required on all offers. (id:13118)
Live in the Heart of Downtown Ottawa! Welcome to 360 Cumberland Streetan exceptional 1-bedroom, 1-bathroom condo located in the iconic ByWard Market, one of the city’s most dynamic and walkable neighbourhoods. Built in 2011, this modern unit offers a stylish and efficient layout, complete with hardwood floors, stainless steel appliances, an ensuite laundry, and a charming Juliette balcony. Enjoy ultimate convenience with an exclusive oversized storage locker and access to a stunning rooftop terrace, perfect for relaxing or entertaining above the city skyline. This fully finished and professionally cleaned unit is a true turn-key opportunity for investors, first-time buyers, students, or young professionals. You’re just steps away from Ottawa’s LRT, and walking distance to the University of Ottawa, Rideau Centre, Parliament Hill, and a 10-minute drive to Gatineau. Surrounded by everyday essentials and lifestyle amenities, you’ll find Metro, Your Independent Grocer, Loblaws, Shoppers Drug Mart, and an array of restaurants, pizza spots, cafes, pubs, and boutique shops just outside your door. 360 Lofts is a clean, quiet, and secure building that offers a vibrant urban lifestyle paired with unmatched downtown accessibility. Why rent when you can own in the core of the capital? (id:13118)
Welcome to this fantastic 3-bedroom townhome in the vibrant Bridlewood community! You’ll fall in love with the open-concept main level, featuring beautiful hardwood and ceramic flooring that adds a touch of elegance. The gallery-style kitchen is a dream, complete with a pantry and a cozy breakfast nookperfect for enjoying your morning coffee.Head upstairs to discover a spacious master bedroom that boasts an en-suite bathroom and a generous walk-in closet. You’ll also find two additional roomy bedrooms, ideal for family or guests. The fully finished basement is a great spot for unwinding or entertaining friends.Plus, youll appreciate the convenience of being close to schools, parks, shopping, and public transit. This townhome truly has it all! (id:13118)
Welcome to your slice of paradise! This incredible 40-acre property offers the perfect blend of open fields and mature forest, providing endless possibilities for building your dream home, hobby farm, or secluded retreat. Located just 10 minutes from the historic village of Merrickville, you’ll enjoy all the charm, shops, and amenities this vibrant community has to offer while coming home to unmatched peace and tranquility. Paved country road access makes year-round living a breeze. No rear neighbours ensure ultimate privacy and serenity. Beautiful natural landscape perfect for walking trails, gardens, or recreation. Ideal for nature lovers, hobbyists, or anyone looking to escape the hustle. Whether you’re looking to build now or invest in your future, this rare offering is your opportunity to own a truly special piece of the countryside. Don’t miss your chance to experience the beauty and potential of this unique property. Book your private viewing today. (id:13118)
Discover refined living in this beautifully crafted 4-bedroom, 4-bathroom estate, nestled in the heart of the historic and sought-after Elmwood community of Carp. Set on a private, tree-lined and professionally landscaped lot, this custom home offers over 3,400 sq ft of well-designed living space, combining timeless elegance with modern-day comfort. The thoughtfully designed layout offers large principal spaces designed for today’s lifestyle.Inside, the open-concept main level is bathed in natural light from oversized windows, showcasing a chef-inspired kitchen with quartz countertops, sleek cabinetry, and high-end stainless steel appliances. The adjoining living room features a striking stone fireplace, creating a warm and welcoming ambianceperfect for both intimate evenings and vibrant entertaining. The main floor primary suite is a private sanctuary with soaring vaulted ceilings, serene backyard views, and a spa-like ensuite bathroom. Upstairs, two generously sized bedrooms and a stylishly updated full bathroom provide space and privacy for family or guests.The bright and spacious walkout lower level offers a large family room with a second gas fireplace, an additional bedroom and full bath, plus a flexible bonus space ideal for a home office, gym, or potential fifth bedroomperfect for multigenerational living or growing families.Outdoor living is truly resort-like, featuring a heated saltwater in-ground pool, an expansive interlock patio, and a covered lounge areaan ideal oasis for summer days and evening entertaining. Updated 50-year architectural shingles. New high-efficiency furnace and air conditioner. Refinished white oak hardwood flooring, 2 car attached garage with ample storage. Just 7 minutes to Highway 417 and the Canadian Tire Centre. This is more than a home, it’s a lifestyle. Thoughtfully designed, impeccably maintained, and ideally located, 112 Lady Lochead Lane is a rare offering in one of Carp’s most prestigious neighborhoods. (id:13118)
Welcome to The Station at 615 Longfields Drive! Set in a prime Barrhaven location, this luxurious low-rise condominium offers a convenient lifestyle and is within walking distance of amenities. Constructed by Campanale Homes, this one-bedroom suite shows beautifully, with light-filled interior spaces, hardwood floors, neutral tones and 9-ft ceilings. The kitchen is well-appointed, featuring granite countertops, stainless steel appliances, subway tile backsplash and recessed lighting. From here, step into the living room and east-facing balcony which overlooks Ken Ross Park. There is also a utility room, full bathroom, and a primary suite that highlights an elegant tray ceiling and a walk-in closet with ample storage. This well-maintained condominium is complete with in-unit laundry, a parking space, and a storage locker. Located steps from the Longfields Transit Station, walking & cycling trails, retail stores, and featuring commercial and professional services on the main level of the building. (id:13118)
Welcome to this rarely offered, exceptionally upgraded and beautifully maintained 5-BEDROOM, 5-FULL BATHROOM detached home nestled in the heart of the family-friendly Riverside South community. Built by Claridge in 2022, this Kawartha model offers almost 3,000 sq. ft. of elegant living space with a thoughtful layout, many rare features and more than 80K in builder upgrades that truly set it apart. The main floor features soaring 9′ ceilings, a dedicated home office/den/living room, formal dining rooms, and a spacious family room perfect for gatherings. The chefs kitchen is a showstopper, equipped with premium quartz countertops throughout, an oversized 8’*5′ Kitchen island, sleek cabinetry, stainless steel appliances, inbuilt wine racks and ample space for cooking and entertaining. Upstairs, the spacious primary bedroom retreat boasts a spa-inspired ENSUITE with double sinks, soaker tub, glass shower, and a large walk-in closet. The second bedroom features a private 3-piece ENSUITE, while the third and fourth bedrooms are connected by a convenient JACK & JILL bathroom. A laundry room on the second level adds everyday ease. The fully finished basement offers a large recreation area, ideal for a home gym, playroom, or media space, along with a full 4-piece bathroom- offering endless possibilities. Upgrades includes but not limited to Quartz countertop throughout the home, hardwood flooring throughout the entire second floor, all 5 full bathroom including on main level & basement, new light fixtures, smart blind in living room & many more. Close to Parks, Schools including future Riverside South High School(Opening 2025) and Limebank Light rail transit (LRT) station. Experience the perfect blend of luxury, practicality, and timeless design-schedule your private showing today. 24 hours irrevocable preferred. (id:13118)
Bright spacious open concept main floor, 3 Bedroom, 2.5 Bath townhome on a quiet crescent, perfectly located off the 416, across from Costco, shopping and restaurants. Hardwood floors on main floor, kitchen with granite countertops, peninsula, walk-in pantry and floor to ceiling windows in eating area. Large Primary Bedroom with 2 closets leading to ensuite with tub and shower. Carpet on 2nd floor and basement family room, 2nd floor laundry, central vac and finished basement with fireplace. Looking for an investment, currently occupied by an outstanding tenant who treats the home as if it were her own. (id:13118)
Welcome to this fabulous 4-bedroom family home nestled on a picturesque 1.13-acre treed lot in the beautiful Laurentian Valley. Perfectly combining space, functionality, and charm, this home offers an ideal setting for families looking for room to grow both inside and out.Step inside to discover a spacious main floor featuring three well-appointed bedrooms, a large and inviting dining room ideal for gatherings, and a beautifully expanded layout that includes a massive addition. This impressive extension includes an oversized two-car garage with a sprawling bonus living room above perfect for entertaining, relaxing, or creating a dream media space. The lower level includes a fourth bedroom, providing excellent flexibility for guests, teens, or a home office. Recent updates include a newer roof, an updated furnace, a heat pump for year-round efficiency, and a Generac generator for peace of mind. Outdoors, a true standout feature awaits a fantastic heated man cave/workshop at the rear of the property, complete with a loft, wood stove, and air conditioning. Whether you’re a hobbyist, craftsman, or simply looking for the ultimate retreat, this space delivers. This is a must-see property for those seeking country-style living with modern updates, just minutes from town conveniences. Don’t miss your chance to call this one-of-a-kind home yours! (id:13118)
Live worry free in this all inclusive condo – NO UTILITY BILLS (Heat, hydro & water are all included in your condo fee!) across the street from Smyth bus station, where you can quickly hop on a bus and head into the city. Located above the Rideau River, this one-bedroom apartment offers unbeatable southwest-facing views and an ideal opportunity for those seeking comfort, convenience, and lifestyle. Centrally located, you’re just minutes from shops, restaurants, parks, and transit, making it easy to stay connected to everything the city has to offer. Inside, enjoy a spacious open-concept living and dining area – perfect for entertaining or simply soaking in the sunset. The fully-equipped kitchen includes a fridge, stove, dishwasher, and microwave, making meal prep a breeze. The generous primary bedroom offers plenty of room to unwind, while the full bathroom adds everyday functionality. This unit also includes a storage locker and underground parking, plus there is a shared laundry facility on the same floor. Residents also enjoy access to the party room on the main floor, as well as the gym and an indoor pool. (id:13118)
Investment opportunity with LEGAL SDU, TWO hydro meters, TWO street numbers with separate entrances on a CORNER LOT in Riverview Park!Whether you’re an investor chasing reliability or a buyer looking for a low-risk asset, this is a turnkey opportunity in a zero-vacancy zone, steps away to the Faculty of Medicine, the Ottawa Hospital, CHEO & NDMC, and minutes away from Train Yards shopping centre, LRT stations, trail, schools and HWY 417. Great cash flow with room to increase, currently at 5.69% cap rate. 467 Braydon Ave (Upper unit): 4 bedrooms, 1 bathroom, rented at $2,640/month; 469 Braydon Ave (Lower unit): 4 bedrooms, 1 full bathroom & 1 partial bathroom, rented at $2,360 /month; 4 parking spots, rented at $260/month. All major components are updated: Roof: 2025; Hot Water Heater(rental): 2025; Central AC: 2022; Furnace: 2020; All vinyl windows. Loads of value at a fantastic location for those who seek optionality! (id:13118)
Investment opportunity with LEGAL SDU, TWO hydro meters, TWO street numbers with separate entrances on a CORNER LOT in Riverview Park! Whether you’re an investor chasing reliability or a buyer looking for a low-risk asset, this is a turnkey opportunity in a zero-vacancy zone, steps away to the Faculty of Medicine, the Ottawa Hospital, CHEO & NDMC, and minutes away from Train Yards shopping centre, LRT stations, trail, schools and HWY 417. Great cash flow with room to increase, currently at 5.69% cap rate. 467 Braydon Ave (Upper unit): 4 bedrooms, 1 bathroom, rented at $2,640/month; 469 Braydon Ave (Lower unit): 4 bedrooms, 1 full bathroom & 1 partial bathroom, rented at $2,360 /month; 4 parking spots, rented at $260/month. All major components are updated: Roof: 2025; Hot Water Heater(rental): 2025; Central AC: 2022; Furnace: 2020; All vinyl windows. Loads of value at a fantastic location for those who seek optionality! (id:13118)
Stunning Maple Grove street is the rare essence of urban living in one of Ottawa’s most sought-after neighbourhoods. This 3 bed 2 bath home sits on a generous 130′ x 119′ lot, offering endless possibilities for renovation, expansion, or redevelopment. An extra-deep yard featuring ample space is ideal for summer gatherings, ample play areas, and vibrant perennial gardens. The home also includes a sizeable 2-car attached garage and plenty of laneway parking. The lower level presents an opportunity to add more bedrooms, create additional living spaces, set up a home office, or even design an in-law or nanny suite. Situated on an exceptionally quiet street, this property is conveniently located near schools, shops, restaurants, public transit, the JCC, The Ottawa Hospital, and a host of other daily amenities. Approx. total above grade floor area 1391.49 sq.ft + basement 1339.93 sq.ft. This property is being sold as-is, where-is. (id:13118)
Welcome to 367 Ravenhill Avenue semi-detached gem offering a warm, well-kept interior and standout outdoor features in one of Ottawas most cherished neighbourhoods. This three-bedroom, two-bathroom home delivers inviting living spaces that reflect thoughtful care and pride of ownership.The kitchen maintains a simple, functional layout that complements the homes classic character, while the bedrooms offer comfortable, versatile spaces well-suited for families or remote work. Main bathroom feature tasteful updates, blending style with everyday practicality.The rear yard adds extra appeal, featuring a deep lot that extends beyond the shed, attractive interlock stonework and multiple sheds ideal for storage, creative setups, or weekend projects. With a rare two-car deep garage, youll also enjoy added convenience for parking and organization.Tucked away on a quiet, tree-lined street and just steps from Westboros lively cafés, boutiques, and parks, this home offers a beautifully balanced lifestyle rooted in community, comfort, and accessibility. (id:13118)
Step into something special with this one-of-a-kind, top-floor corner unit in the iconic Glassworks by Charlesfort. With soaring 17-foot floor-to-ceiling windows and sweeping city views, this loft-style 2 bedroom, 2 bathroom condo is designed to impress. The chef-inspired kitchen features a Wolf gas range, commercial heat lamps, stainless steel appliances, and a granite island with integrated seating, perfect for dinner parties or casual brunch. The open-concept living area is anchored by a sleek gas fireplace and filled with natural light, creating a warm and inviting vibe. Hardwood floors, a walk-in closet, motorized blinds, and in-unit laundry check all the boxes for comfort and convenience. Enjoy your morning coffee on the rooftop patio or take a stroll along the nearby Rideau Canal. Bonus perks include underground parking, bike storage, and access to rooftop BBQs. Stylish, spacious, and steps from everything, this is urban living with serious personality. Don’t miss your chance to own this architectural gem. OPEN HOUSE THURSDAY JULY 10th 4:30 – 6:30 (id:13118)
Simply stunning!! This spectacular 4 bedroom custom BUNGALOW W/3 CAR GARAGE is situated on one of the nicest & largest treed lots in highly sought after Ridgemont Estates…beautifully designed with ~3,000 sq ft of living space, LOADED with upgrades and set on a manicured 1.5 acre treed estate lot that offers an outdoor oasis that needs to be seen!! Features of the home include an incredible kitchen highlighted by sleek, ultra modern cabinetry w/pull up cabinet doors, H.Q appliances incl gas stove and wine fridge, Quartz countertops in kitchen and bathrms, livingrm features oversized windows and “floor to ceiling” stone fireplace, porcelain tile in kitch/bathrms and premium site finished maple floors throughout entire main floor including all bedrms! Primary bedrm w/walk in closet and ultra lux.5 pc ensuite, main level laundryrm. Lower level offers massive “look out” windows and was recently completed in ’25 and features a huge recrm, 4th bedrm, office/hobbyrm, and 3 piece bath! The RESORT STYLE backyard includes a 1,150 sq ft interlock patio w/sitting and bbq area, heated salt water fiberglass pool, custom built pool shed, all enclosed w/modular iron fencing. Amazing screened in porch addition ’22, w/no maintenance composite decking/stairs/railing, plus a custom built fire-pit for bonfires that backs onto your own private wooded area!! The picturesque setting features gorgeous perennial gardens, an 11-zone irrigation system as well as 30+ trees planted, including Maple, Oak and Evergreens! Other bonuses incl. Awesome 3 car garage for vehicles and toys, extensive interlock front walkway/patio, armour stone driveway accents, stunning “Celebrite” automated exterior lighting system (no need to put up X-mas lights every year) PLUS generator hook up in garage. Everything has been done… just move in and enjoy a relaxing lifestyle that you and your family will treasure for years to come!! Only 15 min to Kanata. 24 hr irrevocable for offers. (id:13118)
Welcome home to country charm located on the outskirts of Johnstown. This beautifully maintained high ranch offers the perfect blend of comfort, space, and functionality all set on a picturesque country lot. From the moment you arrive, you’ll be impressed by the outstanding curb appeal, highlighted by a freshly sealed U-shaped driveway with ample parking, including space for your RV. A breezeway connects the oversized two-car garage to the expansive backyard, where you’ll find a large deck ideal for entertaining, a charming dollhouse, and an additional shed for your storage needs. Step inside to discover a bright, open-concept main floor with real wood cabinetry in the kitchen, generous counter space, and a seamless flow into the dining and living areas making it the ultimate home for hosting. The main level also features three spacious bedrooms and a full bath complete with a sleek glass shower door. Off the back of the home, relax in your sunroom while taking in the peaceful views of your private yard. The lower level continues to impress with a cozy family room centered around a lovely gas fireplace, perfect for those chilly winter nights. Two additional rooms provide flexible space for a home office, gym, or den. This one checks all the boxes location, layout, and lifestyle. Come see for yourself why this is the perfect place to call home! (id:13118)
Located in the heart of Bridlewood, 69 Shetland Way sits on a rare, premium lot backing onto NCC green space. Nothing will ever be built behind you! Tucked on a quiet cul-de-sac with direct access to the Trans Canada Trail, enjoy biking, running, or peaceful nature walks steps from your driveway. This classic 4-bed, 3-bath home offers a functional layout with spacious bedrooms, main floor laundry, & a cozy fireplace in the family room. The bright kitchen with adjacent eating area overlooks the forest, perfect for morning coffee. The primary suite features a walk-in closet & full Ensuite, including a soaker tub + separate shower. Lovingly maintained by the same owner for 35 years…homes rarely change hands on this street! Fully fenced yard with deck, ideal for relaxing or entertaining. Walkable to several schools, steps from a park, & nestled in a mature, sought-after neighbourhood. A true gem in Kanata! Furnace/2019, Roof/2016, A/C/2000, Windows early 2000’s. 24 hrs irrevocable on all offers as per Form 244. (id:13118)
Discover urban living at its finest in the heart of Westboro at 108 Richmond Rd. This exquisite 2-bedroom, 2-bathroom condo epitomizes modern elegance and convenience. Situated mere steps from vibrant restaurants, trendy boutiques, and convenient public transit, it offers an open-concept layout with a sleek kitchen featuring stainless steel appliances and luxurious quartz countertops. The expansive living area, illuminated by natural light cascading through floor-to-ceiling windows, showcases stunning views of the Gatineau Hills. Convenience meets luxury with in-suite laundry, underground parking with EV charging available, and a dedicated storage locker included. Residents indulge in premium amenities including 3 gyms, party room with pool table, private theatre, and a breathtaking rooftop terrace equipped with BBQ facilities, perfect for entertaining against a backdrop of city lights. Experience the pinnacle of Westboro living with this unparalleled condo opportunity. (id:13118)
Welcome to 195 Stonewood Dr in the distinguished community of Country Lane Estates on over 1.5 acres and just a short drive from Carleton Place. This spacious, custom built bungalow boasts many exceptional features like ICF (Insulated Concrete Form) foundation, incredible high ceilings, a walk-out lower level featuring 2 doorways to the exterior, a huge deck to enjoy the gorgeous backyard view and more than enough room to make this home the perfect space for multi-generational living this home is sure to impress. As you enter the grand foyer, to the left you will find the sunken den/office area as well as a formal dining room. From here we come to the bright, open modern kitchen with stunning granite counter tops, a breakfast bar as well as an eating area just adjacent, plus loads of storage. The kitchen is open to the cozy living room with a gas fireplacethe perfect spot for a relaxing drink after dinner or step out onto the gigantic rear deck to enjoy the sunset and beautiful view. The large primary bedroom will impress with a huge ensuite with fabulous soaker tub, separate shower and double sinks. Two additional bedrooms, a large main bathroom and roomy mud room/laundry room complete the over 2700 sq ft main level. Now let’s make our way to the lower level. This enormous fully finished space has so much additional living area for the entire family . With 3 large great/rec/family room spaces, a den/office/bedroom, another full bathroom, an incredible home theatre, 2 massive storage areas and a utility room this level will wow you. For the car lover in the family, check out that oversized 4 vehicle garage. Private lot with no rear neighbours. Close to many amenities including shopping, restaurants and much more in nearby Carleton Place, enjoy everything this fantastic location has to offer. (id:13118)
Have you dreamt of building your dream home in a gorgeous, quiet and peaceful country setting well look no further. This amazing 27.61 acre property is the epitome of peace and quiet and is the perfect spot to fulfill your plans. With cleared areas as well as treed space this lot give you fabulous privacy and is rife with wildlife. Just a stones throw to the charming town of Merrickville and close to the Brockville and Smiths Falls area as well as an easy commute to Ottawa, don’t miss this incredible opportunity. **For safety reasons, please do not walk the land without permission** (id:13118)
Stunning End Unit on an XL Lot. Prime Corner Location! Ability to fence in side yard! Welcome to 741 Derreen Ave., a rare 3-bedroom end-unit townhome on an extra-large lot in a coveted corner setting with windows all around! Nestled near scenic parks, tranquil water features, and nature trails, this neighbourhood offers the perfect blend of space, privacy, and natural beauty – with convenient access to the highway and CTC to boot! Step inside to discover a thoughtfully designed layout featuring a private main-floor corner office, a spacious living area, and an open-concept kitchen ideal for weeknights and weekends alike. Upstairs, you’ll find three generously sized bedrooms, a convenient upstairs laundry room, and a serene primary bedroom with 4-piece ensuite. The unfinished basement includes rough-ins for a full bath, offering lots of potential for a custom lower suite. Enjoy all-day sunlight in the south-facing backyard, perfect for relaxation or entertaining. With parks and trails just steps away, this home is the perfect place for families, and those in need of a space to unwind. Price reduced! Don’t miss this incredible opportunity – book your showing today! (id:13118)
Charming and Spacious 4-Bedroom, 2.5-Bath HI Ranch with In-Law Suite Potential in Prime Carleton Place Location. Welcome to this well-maintained, spacious home set on a generous town lot in one of Carleton Place’s most convenient neighbourhoods. The main level boasts bright, hardwood floors and a large eat-in kitchen with an enclosed three-season porch overlooking the tranquil backyard. The master bedroom features a convenient two-piece ensuite, complemented by a second sizable bedroom and a full four-piece bathroom. The finished lower level offers a family room with a cozy corner gas stove, two additional bedrooms, a second kitchen and eating area, and a laundry/utility room with inside access to the attached oversized single garage perfect for an in-law suite or extended family living. Enjoy outdoor living with a new two-tier deck that provides access to the private, peaceful backyard. Located close to schools, parks, shopping, and all the amenities Carleton Place has to offer, including the arena, ball diamonds, nature trails, and the hospital. Convenience is key, with nearby Walmart, Independent, Dollarama, upcoming Winners, and easy access to HWY 7. This home presents an excellent opportunity for a family seeking a move-in-ready residence with flexible living spaces in a fantastic neighbourhood. (id:13118)
OPEN HOUSE SUNDAY JULY 13TH 2-4…NEW Quarts KITCHEN COUNTERS INSTALLED LAST WEEK… It is a stunning waterfront property nestled near the picturesque & booming town of Kemptville, 4 minutes to the 416 10 minutes from Kemptville. Located on a peaceful, tree-lined street, this beautiful home boasts an expansive lot with breathtaking views of the waterfront this residence offers a serene escape from the hustle & bustle of city life. The home features spacious living areas with large windows that let in abundant natural light & showcase the scenic waterfront vistas. The open-concept design blends modern amenities with classic charm, creating a welcoming atmosphere ideal for both relaxing & entertaining. Enjoy the 3 season room with river view. Whether you’re hosting guests in the elegant dining area or unwinding in the cozy living room, you’ll be able to enjoy the views from nearly every angle. The chefs kitchen is equipped with high-end appliances, plenty of counter space, & custom cabinetry, making it a dream for any home cook. Adjacent to the kitchen, a family room with a fireplace provides a perfect place to relax after a long day or gather with loved ones. Highspeed available ! Step outside onto the expansive deck or patio area, enjoy outdoor dining, lounge by the water, & gorgeous sunsets. The lush, landscaped yard offers plenty of privacy & is ideal for gardening, recreation, or simply enjoying the peaceful surroundings. The property also features a large pool with stamped concrete surround, long dock, perfect for boating, fishing, or simply enjoying the waters edge. The tennis court could be a pickleball court or any other use as half the court is on this property. With its combination of modern luxury & natural beauty, live in harmony with nature while being only a short drive from the amenities of downtown Kemptville & nearby Ottawa. Whether you a looking for a year-round residence or a weekend retreat, this waterfront gem is a must-see! (id:13118)
Fabulous 2 bedroom plus den offered for rent in Central Park. There is a welcoming generous foyer offering inside access to the attached garage and powder room. Further down the hallway on the entry level you will find the den, perfect for the work from home space. On the second floor the open concept layout of the principal rooms offers lots of options for entertaining along with patio doors leading to a private balcony with views of the Experimental Farm. The kitchen offers stainless steel appliances, plenty of cupboards and breakfast bar. Up on the 3rd level you will find the master bedroom with walk-in closet and balcony for star gazing. Good sized second bedroom and full bath complete the 3rd level. The basement offers extra storage as well as laundry and utilities. No pets requested. (id:13118)
Welcome to this beautifully maintained Tartan Cortland model in one of Stittsville’s most sought-after, family-friendly neighborhoods. This 3-bedroom, 2.5-bathroom home is in move-in ready condition, offering comfort, space, and modern convenience. Step inside to discover a bright, open-concept main floor with large windows and neutral finishes. The kitchen opens onto a spacious living and dining area perfect for family gatherings or entertaining. Upstairs, you’ll find three generously sized bedrooms, including a primary suite with ensuite bath and walk-in closet. The fully finished basement adds versatile space for a rec room, home office, or gym. Enjoy the convenience of nearby schools, parks, shopping, and easy highway access, making daily life a breeze. Whether you’re starting a family or looking for a place to grow, this home offers the perfect balance of community charm and city access. (id:13118)
Beautifully updated end unit townhome with open plan living, 3 bedrooms, 3 baths & a wonderful finished lower level. Located on a quiet street in family friendly Bridlewood with many parks, schools, shops & amenities, all close by. Vaulted ceiling, tall windows & fireplace in the main living area are impressive along with upgraded hardwood & tile flooring throughout the main level. Other highlights include: kitchen with island/breakfast bar, walk-in pantry & stainless steel appliances, upgraded light fixtures & recessed lighting, updated ensuite bath with quartz counters, finished lower level with updated flooring & a deep window, and a large deck with gazebo in the western oriented backyard. Attractive front brick façade with stone detail & a covered front porch is perfect for greeting guests. Driveway can accommodate 2 car parking. Front door with inset window & transom window brings natural light into the tiled foyer. Close by is a powder room, double mirrored closet & entry to the garage. Staircase with Berber carpet & upgraded railing & spindles takes you to the 2nd level with 3 bedrooms, 2 full baths & laundry closet in the hall. A diamond window in the stairwell brings natural light into the upper hall. Spacious primary bedroom has an updated overhead light, views of the backyard, walk-in closet & 4 piece ensuite bath with vanity with quartz counter, new sink, faucet & light fixture. 2 more bedrooms, each with Berber carpet, big windows with views of the street, double closets & updated overhead lights. Main bath is steps away & has an updated mirror & light fixture, vanity with medicine cabinet & a combined tub/shower with tile surround. Open to the main level, the lower staircase takes you to the finished family room with updated laminate flooring, gray accent wall, deep window & recessed lighting. Lots of space to enjoy a movie & play games with family & friends. Rough-in available for a future bathroom. 24 hours irrevocable on all offers. (id:13118)
High above the treetops, situated in a tranquil corner of the city, this penthouse at 555 Brittany offers a rare blend of serenity, style, and urban convenience. From the moment you step inside, the feeling is unmistakable this is not just a condo, its a home with heart. A welcoming foyer sets the tone, with a practical front hall closet ready for every season Ottawa brings. Just beyond, the open living and dining area reveals itself spacious, sunlit, and anchored by a striking stone-clad fireplace. Its easy to imagine cozy winter evenings or spirited summer dinners, all set against a backdrop of expansive windows and a large balcony that showcases the ever-changing beauty of nature below. Entertaining here is effortless. The galley-style kitchen is both tucked away and accessible, letting conversations flow freely while meal prep stays behind the scenes. Ceiling-height cabinets and generous counters offer both elegance and function perfect for the home chef. Two bedrooms each with oversized windows and deep closets make comfortable living a reality. The primary bedroom is a quiet retreat, complete with a four-piece ensuite and panoramic views that promise a peaceful close to every day. Throughout, natural light spills into every corner, highlighting thoughtful finishes and a layout designed for ease. Beyond the walls, enjoy access to a saltwater outdoor pool, a fitness centre, garden barbecue area, and indoor parking amenities that make every day feel like a vacation. With the CMHC, Montfort Hospital, and NRC just steps away, and transit, parks, and bike paths nearby, this is effortless living in one of Ottawa’s most connected enclaves. Discover the comfort of condo life with no compromises. Your future home awaits, come see it for yourself. (id:13118)
Beautifully renovated 2 bedroom condo in Lorry Greenberg area – perfect for investors or down-sizers. This open-concept, sun-filled apartment boasts two spacious bedrooms with plenty of closet space. Rest and relax on the balcony with beautiful views of the surrounding greenspace. Close to schools, parks, public transit, the airport, and all major amenities. Updates include: Ikea Kitchen Reno (November 2019); Bathroom Reno (April 2020); New Electric baseboards (September 2017); and new Floors, closets, doors/ lights, Flooring: Laminate.This move-in ready home is ideal for first-time buyers, down-sizers, or investors. (id:13118)
*No open house on Sunday* Charming 2+1 bedroom+ 1 Den bungalow on Alta Vista just minutes from downtown, the General Hospital, Hurdman Station, easy highway access, walking distance to numerous parks and playgrounds and more! Separate side door to the basement offers potential as an in-law suite. Living room is bright and airy. Kitchen is open to the eating/dinning area with pantry space. Covered deck off the dinning room leads to sunny fully-fenced generous sized yard with beautiful trees. Fully-finished lower level has large family room with gas corner fireplace, Lovely natural light in extra bedroom and Den. (Picture was taking by previous tenants) (id:13118)
Welcome to 68 Eagleview Street, a move-in-ready townhome in the heart of Kanata’s Emerald Meadows. With parks, top-rated schools, trails, and all your go-to shops just minutes away, this is the kind of neighbourhood where people put down roots and stay awhile. Inside, the layout makes life easy, with three bedrooms, two full bathrooms, a main floor powder room, and a finished basement with plenty of room to stretch out. The updates make it even better: luxury vinyl plank flooring throughout the main and second floors, newer windows, fresh carpet, updated bathrooms, and a clean, neutral feel that’s ready for whatever style you bring to it. The eat-in kitchen is practical and bright, with a dedicated pantry and lots of cabinet space. The open living and dining area is filled with natural light, and the finished basement offers bonus space to work, play, or unwind. Upstairs, the spacious and sunny primary bedroom features a 4 piece ensuite bath, walk-in closet and private vanity nook, with two more bedrooms and a refreshed full bath just down the hall. A fenced yard with an interlock patio and gardens gives you space to entertain or try your hand at growing something new. And that sweet front porch? It’s perfect for morning coffees. If you’ve been looking for a home that feels easy to live in and a location that just makes sense, this might be the one. 48 hour irrevocable on all offers as per Form 244. (id:13118)
Welcome to 39 Benlark Road, a detached two-storey home located in the heart of Barrhaven – On the Green. Set on a quiet, tree-lined street in a family-friendly neighbourhood, this 3-bedroom, 1.5-bathroom home blends the best of neighbourhood living with a central location. Tired of seeing someone else’s updates that you don’t love? Here’s a blank slate for you. At this price point, you can spend some time and invest in making the home exactly what you want. The main floor features an open-concept living and dining area with direct access to the backyard, perfect for entertaining, plus a convenient powder room. Upstairs, you’ll find three well-sized bedrooms and a centrally located full bathroom. The finished basement offers additional flexible living space. Attached 1-car garage with inside access, additional laneway parking, a cozy wood-burning fireplace, and a spacious backyard. You’re near parks, shopping, amenities, and public transit. The neighbourhood offers mature trees, giving you plenty of privacy. Whether this is a starter home or you’re downsizing, there are no condo fees, no association fees, no attached neighbours, all for $584,900. NOTE: Home is being sold in “as-is” condition with no warranties. All offers must include Schedules B, C & D (in Attachments). ** This is a linked property.** (id:13118)
Welcome to an exceptionally appointed home, tucked away on a quiet street in prestigious Chapel Hill, renovated and turn key, and truly a rare offering for the area. Enjoy ample living space, neutral palette, sleek kitchen, generous dining area, convenient laundry, and a gorgeous private backyard, all throughout the main floor. The open concept, renovated kitchen features stainless steel appliances, lots of cabinetry, stone countertops, and huge island for prep/seating. Adorned with quality hardwood throughout, family living spaces are airy yet cozy. The main floor is complete with the double car garage with inside entry to the mudroom. The second floor features well sized bedrooms and a luxurious primary bedroom with en suite and great closet space. Basement rec room space is versatile and lower bedroom with 3pc bath is great for guests or teenagers. The exterior showcases mature trees and picturesque curb appeal, and the neighbours are excellent. Don’t sleep on this beautiful single family home that has it all! 24 hr irrevocable. (id:13118)
Opportunity is knocking single family home for this amazing price. Welcome home to this beautifully appointed single family home . Much to offer in this back split. Upgraded kitchen ,quartz counter tops , gas cook top, 2 wall ovens . Access to side yard from the kitchen. The home was freshly painted in 2024. Maple floors on main level . Kitchen has been opened to create open concept .Main floor family room . Good size windows in both family room and Dining room. Lower level features spacious 2nd family room with a wood burning fireplace. 2 pc bath on this level as well. Pantry/storage room off Laundry/powder room . Crawl space features lots of storage . The upper bedroom level has three bedrooms , all offer good floor space and closet space. The main bath has a whirlpool tub and a separate shower. Children will enjoy the deep tub. Furnace 2014, Central Air 2014, windows 2006 This location allows you to walk to so many amenities. Close to schools, shopping , connivence store at corner. Public pool and library a five minuet walk . The carport is good and wide . The fence was installed in 2013 Excellent sized patio with BBQ area as well as a great size yard for the children. The storage shed has new tin roof installed in 2025. Childs play house in rear yard . (id:13118)
Why Settle for a Townhouse When You Can Have This? First-time buyers, just imagine … instead of sharing walls and giving up space for a postage-stamp yard, you could own a quaint 3-bedroom bungalow on a large, peaceful country lot, just a short drive from Manotick and Riverside South. This isn’t just a house, it’s your own slice of countryside. Scenic Views: Watch the sunrise over open farmers’ fields front and back every single day. Brand New Kitchen (2023): Thoughtfully redesigned with ample cabinetry and a charming bar area for casual dining or entertaining. Spacious Mudroom: Complete with full wardrobes and direct garage access, practical for rural living. Updated Comfort: Furnace, A/C, and hot water (2017); main bath recently modernized; laminate flooring throughout. Room to Grow: Oversized lower-level family room with wood-burning fireplace, cold storage, and massive utility space ready for your creative touch. Dream Garage: 28×23 with two man doors perfect for a workshop, gym, or mancave. Plus, a shed out back for even more storage. Instead of squeezing into a cramped townhouse, you can wake up to fresh air, starry skies, and space to breathe without giving up access to amenities. This lovingly maintained home is ideal for first-time buyers who want more than just a starter home. Its a lifestyle upgrade. (id:13118)
Wow this one is truly special! Don’t miss your chance to own a home that blends comfort, style, and serenity. This beautiful executive town faces a peaceful forest, offering a tranquil atmosphere and a pleasant view. Inside, you’ll find a spacious, upgraded kitchen with an oversized island highlighting a gas range perfect for cooking and entertaining. A standout feature is the generous custom-built-in coffee station with stainless steel countertop, plus wine and beer fridges for ultimate convenience. A lovely living room with a trendy fireplace overlooks the backyard. The elegant oak staircase leads to a bright and airy second floor featuring a cozy open loft ideal for reading or relaxing. The generous primary suite boasts California shutters, a luxurious ensuite, and a walk-in closet. Two additional bedrooms enjoy peaceful forest views to wake up to each morning. The finished lower level offers a flexible space perfect for a home gym or media room. Step outside to a large, fully fenced backyard complete with an interlock patio, perfect for summer gatherings and enjoying the outdoors. This one checks all the boxes come see it for yourself! (id:13118)
Step into this beautifully maintained 3 bedroom, 2.5 bath Mattino townhome with no rear neighbours, ideally located just minutes from parks, shops, and schools. A charming walkway leads into the bright open-concept main floor featuring 9-foot ceilings, hardwood flooring, a powder room, and inside entry from the garage for added convenience. The stunning chefs kitchen offers white-tone cabinetry, ample counter space, and extra storageperfect for everyday living and entertaining. Upstairs, the spacious primary bedroom includes a 4-piece ensuite with a tile stand-up shower and soaker tub. Two additional bedrooms feature large windows, and the main bath includes a tub/shower with tile surround. The second level also features a convenient laundry closet and a separate linen closet. The fully finished lower level provides a generous family room ideal for movie nights or hosting guests, along with an additional full bath. Located within walking distance to schools, parks, and grocery stores, this home truly has it all. Don’t miss out! (id:13118)
****Sunday Open House Junly 13th 2-4 ***** Immaculate Domicile Built WalkOut End-Unit FreeHold TownHome in Small Enclave of “WELLESLEY FIELD” sits on a Huge Premium Private pie-shaped lot siding onto parkland – Come see this move-in ready, low maintenance urban home for yourself! Ceramic Entry w/ Inside Access to Garage – Oak hardwood on Main, Functional Spacious Kitchen with Maple Cabinetry, Pantry & PullOuts, Stainless Appliances, Eating Area, Breakfast Bar & Access to Balcony – 2nd Floor hosts Generous Primary Bedroom with custom WalkIn California Closet & Vaulted Ceiling + 2 additional Bedrooms and Full Bath – Lower Level Finished with Large GreatRoom w/gas fireplace & walkout to amazing fenced yard, secluded patio & perennial gardens – Hunter Douglas Silhouette windows blinds incl – Roof’13 – CAir’21- Superb location…walking distance to NRC / CSEC / CSIS / Blair Towers / LRT / Transit … Quick access to 417 / Collège La Cité / Monfort Hospital / DND StarTop / Restaurants & Shops / Ottawa River Parkway & Trails …so much more!! (id:13118)
Welcome to this stunning 3-bedroom, 3-bathroom Cardel Balsa model townhome, perfectly situated in the sought-after, family-friendly community of Edenwylde in Stittsville. Step onto the charming covered front veranda, then into the open-concept living space highlighted by expansive windows that provide the home with natural light. The main floor offers convenient interior garage access, a stylish powder room, and a well-appointed kitchen featuring rich wood cabinetry, classic subway tile backsplash, stainless steel appliances, pot lighting, and a breakfast bar ideal for morning coffee or casual dining. The adjacent dining area is perfect for family meals and entertaining, all set against the warm glow of natural sunlight. Upstairs, you will find three generously sized bedrooms, all with cozy carpeting, including a primary suite with its own 3-piece ensuite, and a separate 4-piece bathroom for children or guests.The fully finished lower level offers a versatile and inviting space perfect for movie nights, a playroom, or casual gatherings along with a rough-in for a 3-piece bathroom and a separate utility/storage room.Located in a vibrant community surrounded by parks, top-rated schools, recreation, and everyday amenities, this home is ideal for growing families or anyone seeking comfort, style, and convenience.Don’t miss this opportunity to upgrade your lifestyle in one of Stittsville’s most desirable neighbourhoods! (id:13118)
This spacious 1-bedroom plus DEN condo offers one of the LARGEST layouts available in the sought-after Somerset Gardens, featuring 694 square feet of bright, functional living space. Inside, a generous tiled foyer welcomes you with a convenient coat closet and pantry-style storage. The open-concept kitchen is designed for both practicality and style, offering abundant cabinetry and a breakfast bar with additional built-in storage underneath. The living and dining areas are bathed in natural light from expansive, South-facing floor-to-ceiling windows, creating a warm and inviting atmosphere throughout the day. The den offers flexible space, ideal for a home office, creative studio, or an extra sitting area a valuable feature in urban living. The primary bedroom comfortably fits a queen-sized bed and provides ample closet space. Additional highlights include engineered hardwood floors in the main living areas, in-unit laundry, and a clean, well-maintained full bathroom. Residents of Somerset Gardens enjoy exceptional building amenities, including a rooftop terrace with panoramic views and BBQs, a cozy sunroom, a quiet library, a party room, and secure bike storage. Located in Ottawa’s vibrant Golden Triangle, this residence places you within easy reach of the city’s finest dining, shopping, and outdoor recreation. Elgin Street’s renowned restaurants and cafes are just steps away, while the scenic Rideau Canal and Corktown Footbridge provide quick access to the University of Ottawa. With public transit, extensive cycling paths, and Ottawa’s key cultural landmarks, including Parliament Hill and the ByWard Market – all easily accessible – this home offers an outstanding opportunity for professionals, students, downsizers, or investors seeking a vibrant downtown lifestyle combined with generous living space and excellent convenience. (id:13118)
Be the FIRST to live in this NEWLY renovated 1-bedroom basement apartment offers a comfortable and practical living space. The fully equipped kitchen features quartz countertops and stainless steel appliances, including a fridge, stove, microwave with hood fan, and dishwasherdesigned for everyday convenience. In-unit laundry with a washer and dryer makes chores simple and efficient.The bathroom is updated with a sleek 3-piece design and durable tile flooring, while the rest of the unit features light-toned flooring that creates a warm and inviting atmosphere. Although located on the lower level, thoughtfully placed windows bring in natural light to brighten the space.Just a short walk away, Elmvale Acres Shopping Centre provides easy access to Your Independent Grocer, Rexall, Starbucks, and a variety of shops and restaurants. Take advantage of nearby transit stops just five minutes on foot. (id:13118)
Be the FIRST to call this beautiful top-floor unit home! This bright and airy 2-bedroom apartment offers modern finishes, a thoughtful layout, and abundant natural light throughout. The fully equipped kitchen features sleek quartz countertops and stainless steel appliances, including a fridge, stove, microwave/hood fan, and dishwasherperfect for everyday living and entertaining. Enjoy the convenience of in-unit laundry with your own washer and dryer. The spacious and stylish 3-piece bathroom is fresh and modern, completing this turnkey space. Large windows complement the light-toned flooring, creating a warm and inviting atmosphere in every room. Included with the unit are two parking spaces, offering added convenience and flexibility. Just steps from Elmvale Acres Shopping Centre, youll have quick access to Your Independent Grocer, Rexall, Starbucks, and a variety of shops and restaurants. Enjoy a short 20-minute drive downtown or take advantage of excellent transit options with a bus stop just a 5-minute walk away. (id:13118)
Welcome to this NEWLY renovated main-level 2-bedroom unit that combines comfort and modern living. Filled with natural light from large windows, the unit features light-toned flooring that enhances its bright and open feel. The fully equipped kitchen boasts quartz countertops and stainless steel appliances, including a fridge, stove, microwave with hood fan, and dishwasher ideal for cooking and entertaining. Laundry is made simple with an in-unit washer and dryer, and the stylish 3-piece bathroom offers clean, contemporary finishes. One parking space is included for your convenience and peace of mind. Just steps away, Elmvale Acres Shopping Centre offers Your Independent Grocer, Rexall, Starbucks, plus plenty of shops and dining options. Enjoy easy access to downtown with a quick 20-minute drive, or take advantage of nearby transit stops just a short 5-minute walk away. (id:13118)
This end unit model comes with 2 spacious bedrooms, 2.5 bathrooms, including beautiful master ensuite. Condo is well equipped with modern finishes and upgraded cabinetry and floors in the kitchen and bathrooms. Main floor features bright great room, with multiple windows to allow for natural light. 6 upgraded appliances included (Fridge, stove, dishwasher, microwave, washer & dryer) ample counter and cabinet space. Nearby amenities include recreational sports complex, trails and parks, Stonebridge Golf Course, public transit and all essential shopping needs in the heart of Barrhaven. Occupants can enjoy 2 covered balconies located off living room and master bedroom. Comes with 1 parking space located directly behind the Home. A 2nd parking space is available for an additional monthly cost. Credit and reference check required. Min 1 yr lease. All offers must include current letter of employment, full credit summary and completed online rental app. 24hrs notice for showings, as per form 244. (id:13118)
Absolutely stunning from top to bottom, this beautifully updated and impeccably maintained home offers luxurious living in a prime location steps from the Ottawa River. From the moment you walk in, you’ll feel right at home with tasteful upgrades on every level-gleaming hardwood floors throughout, crown moulding, California shutters, and no carpeting or pets. The welcoming foyer opens to a versatile den/office with access to a private garden and no rear neighbours, complete with a full bathroom and laundry-perfect for a 4th bedroom, guest suite, or nanny quarters. The main living area is an entertainers dream, featuring an expansive dining space, a stylish kitchen with updated cabinetry, quartz countertops, backsplash, wall oven and an eat-in nook, plus a cozy gas fireplace in the living room that opens to a large balcony overlooking the water. Upstairs, the spacious primary suite boasts an ensuite bath, walk-in closet, and its own private balcony with river views, while two additional bedrooms and another full bathroom complete the top floor. Just steps to Andrew Hayden Park, the Nepean Sailing Club, Corkstown Pool, tennis courts, Lakeview Public School and scenic bike paths-this home offers the perfect blend of elegance, comfort, and outdoor adventure. (id:13118)
The perfect detached home for new and growing families. The new Astoria Single Family Home has plenty of interior square footage for the growing family. The foyer leads to an impressive family room on the first floor, and the main living space is found on the open-concept second floor. The kitchen is at the centre of it all, with the living room to one side, the dining room and den on the other. The third floor features 3bedrooms, 2 bathrooms and the laundry room, with the primary and third bedrooms offering walk-in closets. A 3pc ensuite is included in the primary bedroom, and the finished basement gives you more space when you need it! Quinn’s Pointe is only steps away from urban conveniences. Take advantage of parks, ample green space, the Minto Recreation Complex, and more. Immediate occupancy! (id:13118)
Enjoy your perfect summer escape at this rare find on Charleston Lake, a short 1.5 hr drive from central Ottawa. A beautifully renovated and decorated miniature “Lakehouse” offering comfort, style, and tranquility. This charming 3-bedroom, 1-bathroom cottage is ideal for both relaxation and remote work, with high-speed Starlink Internet providing a seamless connection. Tucked away on a quiet, private lane, this cottage features stunning views of Browns Island, part of the provincial park, and a sweeping panorama of Big Waters from the spacious deck. The water off the dock is ideal for a refreshing swim, while the gentle-sloped shoreline makes it easy to launch a kayak and offers a fun, safe play area for kids. Start your mornings with coffee on the deck, watching geese, herons, and otters drift by in the calm waters. When you’re ready for adventure, explore the 200+ miles of shoreline or 100s of islands on Charleston Lake by paddle, or rent a boat from nearby Lakeline Lodge and Marina. Just a 10-minute drive takes you to the charming village of Athens, where you’ll find the LCBO, hardware store, pharmacy, and farm-fresh local groceries or shop along the way by visiting the local farm-stands. Need more? Brockville’s big box stores are only 30 minutes away, but you may never want to leave the slower rhythm of your new village lake-life. End the day with smores at the firepit, or a nice game of bocce ball or cornhole on the lawn. Surrounded by towering pines, hemlocks, and cedars, this cottage offers beautiful green-views year round. Recent updates to this (currently) 3-season cottage offers modern convenience, including: a 2021 heat pump for AC and heating, UV and RO water filtration (2021), owned hot water tank, 200 AMP electrical with EV rough-in, and an Eljen septic bed installed in 2020 and more! Whether you’re here for a season or a summer, this thoughtfully updated Little Lakehouse is your ticket to comfort, nature, and unforgettable memories. (id:13118)
Welcome to the Apex End, a stunning new 3-bedroom, 2.5-bathroom townhome situated in the vibrant Oxford Village community of Kemptville. Located in Phase 3 of this bustling area, residents benefit from convenient access to nearby shopping, top-notch schools, lush parks, and excellent outdoor recreational facilities. As you step onto the charming front porch, you are welcomed into a foyer equipped with a closet and powder room. The main level features 9-foot ceilings and hardwood flooring, leading you effortlessly to the garage. The open-concept design of the great room seamlessly merges into the beautiful kitchen, which is equipped with ample counter space, quartz countertops, and a ceramic backsplash – perfect for gathering and entertaining. Adjacent to the kitchen, the flexible space is ideal for a formal dining area. Throughout the main floor, elegant hardwood flooring enhances the sophisticated ambiance. Upstairs, you’ll find a conveniently located laundry room near a linen closet, a 3-piece bathroom, and all three bedrooms. Bedrooms two and three provide ample closet space, ensuring plenty of storage. The spacious primary bedroom is a luxurious retreat, complete with a walk-in closet and an elegant ensuite bathroom. Additionally, this home boasts an upgraded finished basement, offering extra living space, and comes with the reassurance of a 7-year Tarion Home Warranty. Plus, you get to visit the design studio to add your personal touch to your new home. (id:13118)
Welcome to the Nexus, a brand-new 3-bedroom, 2.5-bathroom townhome situated in the vibrant Oxford Village community of Kemptville. Located in Phase 3 of this thriving area, residents benefit from the convenience of nearby shopping, excellent schools, lush parks, and superb access to outdoor recreational activities. As you step onto the quaint front porch, you’re welcomed into a foyer equipped with a closet and powder room. Enjoy the elegance of 9-foot ceilings and hardwood flooring throughout the main level as you continue down the hallway with easy access to the garage. The open-concept great room flows seamlessly into a beautiful kitchen, boasting ample counter space, quartz countertops, and a ceramic backsplash, perfect for gathering. Adjacent to the kitchen, the flex space serves as an ideal formal dining area. The sophistication of elegant hardwood flooring continues throughout the main floor. Upstairs, you’ll find a conveniently located laundry room near a linen closet, a 3-piece bathroom, and all three bedrooms. Bedrooms two and three offer generous closet space, ensuring ample wardrobe storage. The spacious primary bedroom is a perfect retreat, complete with a walk-in closet and luxurious ensuite. Additionally, this home features an upgraded finished basement and comes with the reassurance of a 7-year Tarion Home Warranty. Plus, you get to visit the design studio to add personalized touches to your new home. (id:13118)
Step into this hidden 4.17 Acres countryside retreat, where peace, privacy, & nature come together. Welcome to 6473 Springhill Rd, Ian Drew built Walkout Bungalow, built in 2007. Surrounded by nature, this home offers complete privacy with no rear neighbours, a massive backyard that transitions from open grassy space to a tranquil wooded area, & even a private trail perfect for walking, biking, ATVing, hunting or simply enjoying the outdoors. The bright, open-concept main floor features refinished hardwood floors, fresh paint, and large vaulted ceiling windows that flood the living area with natural light. The layout includes a breakfast area, chef’s kitchen, mudroom, and a flexible space ideal for a formal dining room or office. With four generously sized bedrooms and two full 4-piece bathrooms, including a spacious primary ensuite, this home is perfect for families of all sizes. Step outside onto the expansive rear deck ideal for entertaining, relaxing, or enjoying the peace and quiet of the forested landscape. The ground-level walkout basement offers a finished living area with possible fifth bedroom, rough in bathroom to finish to your liking, a home gym, and plenty of open space ready to be transformed. With enough room to easily accommodate a future in-law suite, the possibilities are endless. Additional features include a double attached garage, new propane furnace and roof (2023), and updated windows (approx. 10 years ago). 48 Hours Irrevocable as per form 244 // ONE OFFER IN HAND PRESENTING TO SELLERS JULY 8TH 6PM (id:13118)
Welcome to 30 Halley Street Where comfort meets resort-style living in one of the largest backyards in the neighbourhood! This beautifully maintained 4-bedroom, 4-bathroom home offers over 2,500 sq.ft. of thoughtfully designed living space, perfect for families who love to entertain or simply unwind in their own private outdoor retreat. Step inside to discover a warm and inviting layout, featuring a bright sunken family room with backyard views, a separate family room for more relaxed gatherings, and a main-floor office with built-in storage that can easily double as a fifth bedroom. The spacious kitchen is equipped with stainless steel appliances, ample cabinetry, quartz counters, and a breakfast bar; ideal for casual meals or hosting friends. A direct walk-out brings you to the showstopper: an expansive, pie-shaped backyard that’s truly one-of-a-kind. This oversized, fully fenced yard is a dream for outdoor living; offering a large wood deck, in-ground pool, hot tub, pool shed, garden shed, and a generous green space perfect for kids, pets, or summer games. Whether youre entertaining guests or enjoying quiet evenings under the stars, this backyard is designed to impress year-round. Upstairs, plush carpeting leads to four well-appointed bedrooms, including a tranquil primary suite with walk-in closet and a 4-piece ensuite with granite vanity. A rare bonus: a second primary bedroom also features its own private ensuite; ideal for guests, teens, or multi-generational living. Additional highlights include a convenient mudroom/laundry room with garage and yard access, and an unfinished basement offering endless possibilities with three dedicated storage rooms and two extra closets. Don’t miss this rare opportunity to own a versatile home with one of the best backyards in the community, your personal escape just minutes from schools, parks, and amenities. (id:13118)
Located on a premium corner lot in the highly sought-after Half Moon Bay community, 526 Alcor Terrace is a beautifully upgraded double car garage detached home offering a versatile and carpet-free layout throughout. The main floor features 9-foot ceilings, a spacious foyer, a private den for a home office, and an open-concept great room with a stunning kitchen boasting extended ceiling-height cabinetry, an L-shaped layout, wall-to-wall pantry storage, and a bright dining area. A hardwood staircase leads you to the second floor, where you’ll find a spacious primary bedroom with a walk-in closet and a generously sized ensuite, along with three additional generously sized bedrooms, a full main bath, and convenient second-floor laundry. The finished basement includes a large recreation room, a partially finished kitchenette, and a full 3-piece bathroom. The home also features a PVC fully fenced backyard with patio stonework and a storage shed, providing the perfect space for family entertainment and outdoor enjoyment. Situated near top-rated schools, parks, and essential amenities, this move-in ready home combines comfort, functionality, and exceptional value in one of Barrhaven’s most desirable neighbourhoods. (id:13118)
This beautiful home is a great place to rent, allowing space for the whole family. Enter the spacious and bright foyer, allowing an easy area to greet your guests. The kitchen features stainless steel appliances, granite counters, eating bar and is open to the eating area with a built-in seating. The living room is adorned with gleaming hardwood floors and features a cozy gas fireplace. Enjoy entertaining and family dinners in the beautiful dining room, also adorned with hardwood floors. On the 2nd floor you will find the spacious and luxurious primary bedroom suite with 2 walk-in closets, and access to your private 5-piece ensuite. This level is completed with 3 additional spacious bedrooms, a 5-piece main bathroom, and conveniently located laundry room. The fully finished basement offers a versatile space, perfect for a potential in-law suite, or for family/friends with an extended stay, hosting a rec room, full bath and a secondary laundry room. Half Moon Bay is a highly desired neighbourhood with many schools, parks and playgrounds, and provides easy access to all the shopping and services Barrhaven has to offer. (id:13118)
Welcome to this beautifully maintained 2-storey home located in the vibrant and family-friendly community of Barrhaven. This spacious property offers 3 generously sized bedrooms, a powder and full bathroom, a bright and open-concept living and dining area perfect for entertaining, and a fully finished basement that provides additional living space ideal for a home office, playroom, or media area. Step outside to enjoy a massive backyard with endless potential – this outdoor space is a rare find in the area. Nestled on a quiet street just minutes from top-rated schools, parks, shopping, and transit, this home is perfect for families and professionals alike. (id:13118)
Stunning former model home in the highly desirable Brookside community of Kanata North. This beautifully maintained 3-bedroom, 3-bathroom home features 9ft ceilings on the entry level and an impressive18 ft high-ceiling family room that fills the space with natural light. The upgraded spacious kitchen boasts stylish quartz countertops, stainless steel stove, and modern cabinetry, all overlooking a cozy gas fireplace in the family room perfect for high-quality everyday living. Beautiful tile, hardwood, and wall-to-wall carpet flooring run throughout the home, offering both elegance and comfort. Additional highlights include HRV, central humidifier, Laundry on the main floor, a spacious mudroom with indoor access to Double garage, and a lower level offering great flexibility to covert into a rec room or home office. The primary suite features a walk-in closet and a 4-piece bathroom with a soaker tub and separate shower. This home is meticulously maintained and updated, enjoy the outdoors on a spacious deck in your fully fenced backyard. Located just steps from Parks, Top-rated Schools, Shopping Mall, Transit, and Kanata’s Tech hub. This move-in ready luxury home is an incredible opportunity in the neighborhood of professionals. Looking for a property with great Location, Lifestyle, Luxury and Value ?- This home has it all. Book your showing today! (id:13118)
Escape to your own private oasis in Ventnor! This charming 3-bedroom, 2-full bath home offers a serene setting and fantastic features, including a kitchen with hardwood floors, an island, and oak cabinets, complemented by updated flooring throughout. Enjoy ultimate convenience with dual inside entry from the garage – one directly into the house and another leading to the spacious basement workshop, plus the garage boasts a clever loft, providing even more versatile space. The full basement offers endless possibilities, including a dedicated cold storage room, and you’ll stay comfortable year-round with the efficient heat pump, or cozy up by the WETT certified wood stove, adding warmth and ambiance to your home. (id:13118)
Welcome to a fully renovated 3-bed + Den, 1-bath END-UNIT townhome in the sought-after Brockville Historic Area. This property offers convenience & tranquillity in the lovely neighbourhood of Brockville, steps to everything you need from downtown Brockville, Blockhouse Island, schools, Brockville General Hospital & St.Lawrence River. The main floor offers white oak engineered laminate, upgraded kitchen with/ SS appliances, expanding laundry room on main floor, open concept dining & living room that boasts loads of natural light w/ new windows. Carrying through the 3-season sunroom (used currently as an office) to the back deck for all your hosting needs. Landscape fenced backyard completes a bonfire area & shed for extra storage or workshop. Upstairs features a spacious primary bedroom with double windows and a built-in closet space, plus an additional bedroom with great natural light & 4 pce bathroom. The 3rd room on the second floor is used as a wardrobe, but is a convenient space for an office that leads to the 3rd floor, expanding loft that is currently used as a yoga room/3rd bedroom. The basement is unfinished, I have my workshop there and great extra space for storage. Steps from downtown Brockville, Blockhouse Island & St.Lawrence River. Close to shops, schools, parks, and the waterfront, Brockville General Hospital is approx 1.5 kilometres (about a 5-minute drive) or a 15-minute walk. Offers convenient access to essential services, making it an ideal choice for healthcare professionals or anyone seeking proximity to medical facilities. Easy access to Hwy 401 & N Augusta Rd. First & last months’ rent required, References, Personal Letter & Letter of Employment, Rental Application, 3 Pay Stubs & credit check. (id:13118)
A turn-key bright 2 Bedroom Semi-detached bungalow in family friendly Upcountry Stittsville awaits – Sought-after neighbourood boasts tree-lined streets, schools, and urban amenities infused with small town vibes – Open Concept Layout with Kitchen/Living/Dining GreatRoom with soaring cathedral ceilings, hardwood & tile – Entertain from the kitchen with plenty of storage & counterspace – Stainless Steel Appliances – Corner Gas fireplace with TV Niche – Relax & Enjoy the 3 Seasons in the Inviting Custom SunPorch – overlooking Composite Deck, lush & spacious fenced backyard. The Generous Primary Bedroom is roomy & can accommodate king size bed, side tables + dresser(s), has 2 double closets & Full Ensuite Bath – Second bedroom is ideal for nursery, home office, or guest room with double closet and access to full bathroom. Expansive Unspoiled lower level can accommodate additional bedroom(s), large family or games room & has Rough-In Bath – Potential for over 2000sf of Living Space – Freshly Painted – Furnace’23 – Speedy commutes to Kanata tech park, local business hubs – Downtown in under 30 mins by car (id:13118)
This beautiful end unit is perfectly situated on a peaceful street in a welcoming, family-oriented neighbourhood. Just steps from the park andwith easy access to public transportation, it offers both comfort and convenience.Only fve years old and in immaculate, move-in readycondition, the home features two generous bedrooms and 1.5 bathrooms. Enjoy a separate laundry room with a door to reduce noise, directgarage access, and driveway parking for a second vehicle.Start your mornings with coffee on the spacious, sunlit terrace, and appreciate theabundance of natural light throughout. Located just a fve-minute drive to Costco, restaurants, and entertainment, with quick highway accessnearby.Come and experience this bright and modern home. Vacant occupancy in August. The only rental item is the hot water tank. No association fee. (id:13118)
Welcome to this rare gem nestled in the heart of Kanata Lakes, one of Ottawa’s most desirable and family-friendly communities. Set on a 44-ft wide lot, the property enjoys a serene front view directly FACING KEYROCK PARK, providing a peaceful, open green space right outside your door. The PRIVATE BACKYARD is equally impressive, fully enclosed with mature hedge trees, perfect for entertaining, gardening, or quiet afternoons at home. This impeccably maintained detached home offers over 3,000 sq ft of beautifully finished living space, with 4 spacious bedrooms, each with its own walk-in closet, 3 bathrooms, a fully finished basement, and thoughtful upgrades throughout. Inside, the main level features a dedicated home office ideal for remote work, a bright and welcoming living-dining area with a functional layout, and a chef’s kitchen that opens to a cozy family room with a gas fireplace. Upstairs, the home continues to impress with an open loft area offering extra flexibility, a luxurious primary suite with dual walk-in closets and a 5-piece ensuite, and three additional bedrooms designed for comfort and privacy. The finished basement adds valuable extra space for a home theatre, gym, or hockey playroom, complete with proper ceiling height and lighting. Located just minutes from top-ranked schools, public transit, parks, T&T Supermarket, Costco, and Tanger Outlets, this move-in-ready home offers the perfect blend of lifestyle, location, and long-term value. Whether you’re upsizing, settling into your forever home, or seeking quality and convenience in one of Ottawa’s premier neighbourhoods, this is the opportunity you’ve been waiting for. (id:13118)
Located in the fantastic neighborhood of Katimavik, on an approx 60′ wide lot, this spacious 3 bedroom, 3 bath home is waiting for its next family to make their own. Highlights include: front interlock walkway and patio, updated windows, updated front & patio doors, fully renovated kitchen, updated powder room & ensuite bath & more. Enjoy the mature trees in the neighborhood & the short walk to Hewitt Park & many more parks, top schools & shops. Bus service & the 417 are mins. away. Front brick façade, interlock walkway & patio, newer front door & garage door add to the curb appeal of this lovely home. Spacious living room with large updated window with views of the street. Adjoining dining room has a modern light fixture & a double window with views of backyard. Convenient entry to the renovated kitchen is great for entertaining. Kitchen has updated flooring & new 2 tone soft close cabinets. Features include: black hardware, subway tile backsplash, updated sink & faucet, pot drawers, some pullouts & recessed lighting. All appliances included. Family room is close by & it provides great space for relaxing & playing games. A new patio door gives access to the fenced backyard with patio & western orientation. Completing the main level is an updated powder room with new vanity with quartz counter & black faucet & hardware, updated light fixture, mirror & tile flooring. 2nd level has a primary bedroom with light décor, a big window, a reading nook, 2 double closets & a renovated 3 piece ensuite bath. Ensuite has an white vanity with black faucet & quartz counter & a tiled double shower with rain shower head & hand shower bar & a glass panel door. 2 more good-sized bedrooms, each with double closets & big windows. Close by is the main bath with vanity, tub & shower combined with tile surround. Lower level is presently unfinished & offers great space for a rec room, office & workshop, bath rough-in is available. 24 hours irrevocable on offers. (id:13118)
This thoughtfully upgraded 4-bedroom, 3-bathroom detached home in sought-after Kanata Lakes features a stylish and functional layout ideal for families and professionals. Built in 2022 by Minto and meticulously maintained by the original owner, this southeast-facing home offers around 2,470 square feet above grade and 4 parking spaces, including a double garage. The landscaped front yard and tiled foyer with a glass-panel door welcome you into a home filled with light and comfort. The main level boasts smooth ceilings and oak hardwood floors, with an open-concept great room anchored by a sleek linear gas fireplace wrapped in white stone. The modern kitchen is loaded with upgrades – quartz countertops, a chimney hood fan, stainless steel appliances, pot-and-pan drawers, full-height cabinets, and a massive island with a breakfast bar – perfect for cooking and entertaining. A spacious dining area and oversized patio door brighten the space. There’s also a home office and upgraded powder room. Upstairs, the sun-filled primary bedroom has a large walk-in closet and a luxurious 5-piece ensuite with a Roman tub, glass shower, and double vanity. 3more bedrooms – 1 with its own walk-in – share a stylish bathroom, while a convenient laundry room completes the level. The finished basement offers a generous rec room with three large lookout windows, pot lights, a rough-in for a bathroom, a home gym area, and plenty of storage. Step outside to a southwest-facing, fully fenced backyard that offers privacy, sun, and a separate side gate. Located within walking distance to parks and bus stops, and close to top-rated schools, Tanger Outlets, Canadian Tire Centre, grocery stores, cafes, fitness centres, and the upcoming LRT, this home combines everyday convenience with exceptional living. (id:13118)
Retail space with 2,500 SQ FT approximately with high visibility and access from both Hazeldean Rd and Castlefrank Rd in the fast growing Kanata neighbourhood with great exposure on arterial Hazeldean Road, well located in between dense residential neighbourhoods Katimavik and Glencairn. Well managed mall with long established anchor tenants including Scotia Bank, Dollarama, Joey’s Urban and UltramarGas etc. Guaranteed traffic & exposure to your business! Unlimited parking! Can also be rented with Unit 2 with a total size of 3,600 sq ft. Act fast! This one won’t last long! Additional rent: $13.80/SQFT. Tenants pay utilities. (id:13118)
Ground floor space (approx. 1620 square feet) available in a standalone building. This space boasts street level with large windows and features open space, a few built out rooms, kitchenette, and 2 washrooms, ideal for office space or retail/showroom. Can also be leased with the second floor (an additional 1720 square feet) for a total of 3340 square feet — see MLS X12255527. The building also features an outdoor patio area, perfect for outdoor lunches. There is up to 8-9 parking spaces on site that can be used (inquire with Listing Agent for more information). Building features excellent signage opportunities. Well located downtown close to numerous restaurants and shops and is in close proximity to the Highway, Vanier Parkway, and numerous other amenities. Tenant to Pay Hydro (Separately Metered). Tenant to pay their share of water and snow removal. Available immediately. (id:13118)
Rarely offered retail space with 1,100 SQ FT approximately with high visibility and access from both Hazeldean Rd and Castlefrank Rd in the fast growing Kanata neighbourhood with great exposure on arterial Hazeldean Road, well located in between dense residential neighbourhoods Katimavik and Glencairn. Well managed mall with long established anchor tenants including Scotia Bank, Dollarama, Joey’s Urban and Ultramar Gas etc.. Guaranteed traffic & exposure to your business! Unlimited parking! Can also be rented with Unit 3 with a total size of 3,600 sq ft. Act fast! This one won’t last long! Additional rent: $13.80/SQFT. Tenants pay utilities. (id:13118)
Welcome to The Odyssey, a stunning new 3-bedroom, 2.5-bathroom townhome situated in the new, vibrant Oxford Village community of Kemptville. Nestled in Phase 3 of this dynamic neighbourhood, residents will enjoy the benefits of nearby shopping, top-notch schools, lush parks, and excellent access to outdoor recreational activities. The charming front porch welcomes you into the foyer, complete with a closet and a powder room. The main level boasts 9-foot ceilings and elegant hardwood flooring, offering a seamless flow into the open-concept great room and the beautiful kitchen. Here, you’ll find ample counter space, quartz countertops, and a ceramic backsplash, creating a perfect gathering spot. Adjacent to the kitchen, the versatile flex space is ideal for a formal dining area. Upstairs, you’ll discover a conveniently located laundry room near a linen closet, along with a 3-piece bathroom and all three bedrooms. Bedrooms two and three provide generous closet space, ensuring ample storage. The spacious primary bedroom is a luxurious retreat, featuring a walk-in closet and an elegant ensuite. Additionally, this home includes an upgraded finished basement, offering extra living space. With the assurance of a 7-year Tarion Home Warranty, and as an added bonus, you get to head to the Design Studio to add your personalized touch to this brand new home! (id:13118)
***OPEN HOUSE SUNDAY JULY 6th 2:00-4:00***This unit stills presents as the model home it was designed to be! Immaculate inside and out. Welcoming foyer has large coat closet and powder room. Livingroom features tiled electric fireplace focal wall. Chef’s kitchen overlooks beautiful two tiered deck (2019) with privacy screens and raised garden box. Second floor has 3 bedrooms and full bath. Lower level offers large finished family room and tons of storage! Central vac and 3rd bathroom are both roughed-in. Steps to shopping and transit. (id:13118)
Condo living with green space in the heart of the city! Trendy 2-bedroom, 1 bathroom condo in the historic Ambassador Court. Exquisite architectural details, fantastic Glebe location, and the building offers direct access to Central Park. This condo will not disappoint with its historic character, decor, and location. This unit features hardwood flooring, a large living area with a faux fireplace, a 4-piece bath, 2 generous bedrooms, an eat-in kitchen with granite counters, and so much more. Minutes to downtown and Carleton University and only a short walk to restaurants, shops, the canal, and TD Place. Easy access to transit and the 417 as well. Underground parking available for $200 monthly starting October 1st. (id:13118)
Fabulous 6th Floor Condo at Queen Elizabeth Towers Prime Location in the Heart of Ottawa. Welcome to this stunning, completely renovated 6th-floor condo in the highly sought-after Queen Elizabeth Towers. Offering both modern sophistication and retro charm, this home features a brand-new, stylish kitchen with high-end retro appliances that bring a unique flair to the space. The fully renovated bathroom boasts a luxurious glass walk-in shower, adding a touch of elegance to your daily routine.With unobstructed, southerly views from every window and the private balcony, you can enjoy natural light and breathtaking views of the city all day long. The building itself is well-managed and offers peace of mind with its outstanding maintenance and community atmosphere.Located in the heart of Ottawa, this condo is a short walk to downtown, the Rideau Canal, and the best of the cities shops, restaurants, and cultural landmarks.Features include:Renovated kitchen with retro appliances, Stylish new bathroom with glass walk-in shower, Unobstructed southerly views from every window and balcony1. Underground parking space for added convenience. Well-managed building with excellent amenities. Prime downtown location, steps to shopping, dining, and attractions. A perfect blend of modern living and retro charm. This is a great place to call home. Don’t miss the chance to make it yours! (id:13118)
Welcome to this charming detached bungalow in the thriving town of Smiths Falls, offering incredible value priced like a town, but with all the benefits of a beautiful standalone home. Whether you’re a first-time buyer, downsizing, retiring, or simply looking for a low-maintenance lifestyle, this home has something for everyone. Set on an impressive 165-foot deep lot, this well-maintained 2-bedroom, 2-bath Newport model by Parkview Homes combines functionality, style, and functional space. Step onto the covered front porch and into a sun-filled open-concept layout where the kitchen, dining, and living areas flow beautifully together. The modern kitchen features warm tones, granite countertops, ample cabinetry, a breakfast bar for casual meals, and a patio door that opens onto a spacious deck perfect for enjoying your morning coffee or hosting weekend barbecues in the expansive backyard. The main level offers two comfortably sized bedrooms, including a spacious primary, along with a full 4-piece bath and a convenient 2-piece Ensuite bath. The unspoiled lower level is already framed and roughed-in for a third bathroom, offering tons of potential to customize a third bedroom, home office, or family room, plus plenty of storage. Located in the sought-after community of Ferrara Meadows, you’re just a short walk from local schools, parks, shops, restaurants, and all the charm this beautiful waterfront town has to offer. The neighborhood is a welcoming blend of young families, professionals, and retirees. With rich, easy-care flooring, a stylish board-and-batten maintenance-free exterior, and an oversized 40-ft wide and 165 ft deep lot, with parking for 3 vehicles, this move-in ready home is an exceptional opportunity in a great location. Better hurry or you will miss it! (id:13118)
Walking into this home, you’ll immediately notice the meticulous care and attention to detail that have gone into maintaining it. This gorgeous semi detached home features a 2+1 bedroom configuration with 2 bathrooms, offering plenty of space for comfortable living. The kitchen serves as the heart of the home, featuring sleek Quartz countertops and plenty of prep space for culinary enthusiasts. Its open-concept layout seamlessly connects the kitchen, living, and dining areas, creating a welcoming environment perfect for both entertaining and day-to-day living. Conveniently, the main floor also includes a laundry area, adding to the home’s functional appeal. Whether you’re hosting a dinner party or enjoying a quiet evening, this home caters to a modern lifestyle with ease and elegance. The spacious basement was designed for comfort and versatility. It boasts a generous family room adorned with large windows, providing an abundance of natural light that creates a welcoming and bright atmosphere, bedroom, full bathroom and large storage room equipped with a utility sink, offering practical solutions for organizing your belongings and pursuing various projects. Single car garage with storage loft. The yard was tastefully designed and offers a low maintenance no grass lifestyle and features a gazebo and deck great for bbqing. Includes a nearly new 14.4 kilowatt generator by Generac capable of providing complete power to the home in case of a power outage. Located close to schools, shopping, hospital. 45 minutes to Ottawa. (id:13118)
GARAGE PARKING in Kanata! A rare find with both garage and driveway parking, 96B Stonehaven Drive is a stylish 2 bed, 2 full bath stacked townhome built by Urbandale, offering a bright and functional layout in a prime location. With an open-concept living and dining area, the main floor is graced by a primary bedroom with direct access to a charming rear terrace, complete with a retractable screen on the balcony door. It’s perfect for enjoying the fresh air, rain or shine. A private and chic 4-piece ensuite bathroom completes this level. Sunlight streams into this delightful space, creating a bright and airy atmosphere that effortlessly adapts to your lifestyle. The lower level unveils a sanctuary of comfort and versatility, offering a second bedroom, a 3-piece bathroom, laundry, and direct garage access. Whether you need a home office, a guest room, or just more functional space, this layout accommodates it all. Fully move-in ready, this is a turnkey dream offering comfort, convenience, and the joy of homeownership. All of this just steps from parks, schools, shopping, and transit in the heart of Kanata (id:13118)
Available for rent starting September 1, 2025, 421 Arncliffe Avenue is a stylish and spacious 3-bedroom, 3-bathroom townhouse nestled in the highly sought-after Morgans Grant/South March community in Kanata. This bright and well-maintained home features an open-concept main floor with rich hardwood flooring and a modern kitchen equipped with stainless steel appliances, perfect for both everyday living and entertaining. Upstairs, the large primary bedroom offers a walk-in closet and private ensuite, with two additional generously sized bedrooms and a full bath (4pc) completing the level. The fully finished basement adds valuable living space with a cozy gas fireplace, ideal for a rec room or home office, along with a separate laundry area and ample storage. Step outside to enjoy a fully fenced backyard with attractive interlock great for outdoor dining or relaxing. With central air, an attached garage, parking for three vehicles, and close proximity to top-rated schools, parks, public transit, and Kanatas tech hub, this home offers the perfect mix of comfort, convenience, and lifestyle for families or professionals. Call Vardaan Sangar at 819-319-9286 (id:13118)
This absolutely stunning 5 bedroom 3 bathroom large home is ready for you! Sitting comfortably on 3/4 of an acre, you will LOVE the open-concept living spaces, updated modern kitchen with a spacious island and plenty of cabinetry, as well as the abundance of windows letting in so much nature light! The main level also has a bonus sitting room with cozy wood stove (installed 2023), adorable office nook, and laundry with a powder room. There are two separate sections to the second level – one with the primary bedroom, 4 piece ensuite and 3 bedrooms, then the other section with two more rooms and another full bathroom! Enjoy an expansive back yard with plenty of space for the kids to play, along with 3 storage sheds. Located only 5 minutes to Winchester or Chesterville, and 35 minutes to Ottawa! Welcome home! (id:13118)
Stylish loft-style condo in the coveted Parkdale Market Lofts! This spacious, bright and updated 1 bed + den unit features soaring 10ft ceilings, oversized windows and stunning panoramic city views including Parliament Hill fireworks, Lac Leamy, and Lansdowne Park. The open-concept layout is perfect for entertaining, with a large sliding barn door leading to the bedroom overlooking the skyline. The primary bedroom has a walk-in closet and private access to the 4-piece bath. The den works well as an office, guest room, or flex space. Enjoy in-unit laundry with extra pantry storage. Heated, secure ground-level parking with more storage included. Building amenities: gym with new equipment, party room, sauna, courtyard, 2 rooftop decks with BBQs, and secure bike storage. Steps to Parkdale Market, shops, theatre, restaurants, LRT, 417, and the river. Live, work, and play in one of Ottawa’s most vibrant neighbourhoods! 24 hours irrevocable on all offers (id:13118)
This rarely offered home is in the desirable neighbourhood of Wellington Village. Part of the St Georges Yard development designed by award-winning Architect Barry Hobin and built by Uniform Urban Developments. This immaculate executive end unit townhome features many upgrades which include a garage reno with Rhino polymer flooring, slat wall modular storage, UV & privacy film on the south and west facing windows, custom bookcase in den, newer Bosch appliances & AC. This impressive home features: 2 bedrooms and 3 bathrooms plus first floor den. The main floor features 9 foot ceilings with a spacious kitchen, living room & dining room will be great for entertaining. You’ll love the beautiful hardwood floors and staircases, and the custom stone fireplace. The spacious primary bedroom has a 5 pc ensuite with soaker tub and separate shower. Spacious north and south facing terrace and deck. Maintenance free living located in very desirable neighborhood with everything you will ever need. A MUST SEE! Common fees are currently $1535 semi-annually which includes snow removal of driveway and walkway, grass cutting and exterior seasonal maintenance of grounds, common area insurance & reserve fund for common elements. Schedule B to be included with all offers. (id:13118)
The Perfect Single-Family Home! Welcome to 120 Tapestry Drive, located in family-friendly Barrhaven. This gorgeous 4 bedroom, 2.5-bath home checks all the boxes! A spacious entryway welcomes you into the open-concept main floor, featuring beautiful hardwood flooring throughout. The bright eat-in kitchen offers plenty of cabinetry, a tile backsplash, a center island, and stainless steel appliances. The sunny living room flows seamlessly into the dining area, perfect for entertaining, while the spacious family room features a cozy gas fireplace. A convenient 2-piece bath completes this level. Upstairs, you’ll find four generously sized bedrooms, including a primary suite with a walk-in closet and a 4-piece ensuite with a soaker tub. You’ll also love the convenience of the second level laundry room, no more carrying loads up and down stairs! The finished basement adds a large recreation or media room and plenty of storage space. Outside, the fenced backyard includes a 13′ x 9′ deck and a garden shed. Additional features include a double car garage with inside entry, perfect for added convenience and storage. All within walking distance to schools, parks, public transit, and just minutes to major amenities and HWY 416. Some photos digitally staged. (id:13118)
Welcome to 2341B Mer Bleue Road in the heart of Orleans. This bright and spacious UPPER UNIT & MOVE IN READY stack townhome offers comfortable, modern living with two well-sized bedrooms, a full bathroom, and a convenient two-piece powder room. The open-concept design features a generous great room and a well-equipped kitchen, perfect for daily living and entertaining. Enjoy the added bonus of a private BALCONY off the main living area ideal for morning coffee or evening relaxation. The in-unit laundry is located on the main level for your convenience. This home also includes one surface parking spot and plenty of visitor parking nearby for guests. Set in a desirable neighborhood close to parks, schools, shopping, and public transit, this townhome offers a combination of space, comfort and convenience. Don’t miss the chance to make this wonderful home yours. book your private viewing today. NO PETS AND NO SMOKERS PREFERENCE, Tenant is responsible for utilities and hot water tank, Credit check & references needed. (id:13118)
Impeccably maintained, move-in ready, 3 bed, 3 bath, single family home in the heart of Stittsville/Kanata! The main floor offers open concept living with hardwood floors, beautiful kitchen with loads of cupboards and counter space, tile backsplash and stainless steel appliances, a mud room area with access to the garage, powder room and electric fireplace. Upstairs you are graced with a spacious primary bedroom with walk-in closet and ensuite bath, 2 additional bedrooms, a loft, main bath, and laundry room. The home offers 3 thermostats to customize your comfort on all floors, a solar panel on the roof to minimize utility costs and interlock widened driveway. The fully finished basement offers a huge rec room, office and storage with large windows allowing natural light throughout the day. Run, play, and relax in your fully fenced backyard! Ideal neighbourhood for families, conveniently situated close to shopping, transit, highway, schools and parks. (id:13118)
Standalone Commercial Building Available For Lease in the heart of downtown Ottawa. Approximately 3340 square feet of space available over two floors which can be leased together, or separately. The ground floor (approx. 1620 square feet) boasts street level with large windows and features open space, a few built out rooms, kitchenette, and 2 washrooms, ideal for office space or retail/showroom etc.. The second floor (approx. 1720 square feet), features a private entrance off of the street with a staircase that leads to built out office space that features a reception area, 5 offices, cubicle/workstation area, and 2 washrooms. The building also features an outdoor patio area, perfect for outdoor lunches. There is approx. 8-9 parking spaces on site that can be used (inquire with Listing Agent for more information). Building features excellent signage opportunities. Well located downtown close to numerous restaurants and shops and is in close proximity to the Highway, Vanier Parkway, and numerous other amenities. Tenant to Pay Hydro (Separately Metered). Tenant to pay their share of water and snow removal. Available immediately. (id:13118)
Second Floor Space available in a standalone building. This space (approx. 1720 square feet), features a private entrance off of Dalhousie Street with a staircase that leads to built out office space that features a reception area, 5 offices, cubicle/workstation area, and 2 washrooms. Can also be leased with the ground floor space (an additional 1620 square feet) for a total of 3340 square feet — see MLS X12255527 and X12255593 .The building also features an outdoor patio area, perfect for outdoor lunches. There is approx. 8-9 parking spaces on site that can be used (inquire with Listing Agent for more information). Building features excellent signage opportunities. Well located downtown close to numerous restaurants and shops and is in close proximity to the Highway, Vanier Parkway, and numerous other amenities. Tenant to Pay Hydro (Separately Metered). Tenant to pay their share of water and snow removal. Available immediately. (id:13118)
This one-bedroom + den condo offers a bright, functional layout with thoughtful extras like a walk-in pantry, balcony, and a dedicated space for a home office or extra storage. Located in a modern building with convenient amenities including a gym, party room, sauna and rooftop patio with panoramic views of the city, the unit provides comfort and lifestyle in equal measure. Tucked just on the edge of downtown and steps from the Ottawa River, the location offers a peaceful retreat with quick access to the city’s core. A parking space and storage locker are included, adding everyday practicality to this well-rounded condo. HEAT & WATER INCLUDED IN FEES. Hydro is $50-$60/m. Painted 2025. Status Certificate on file (id:13118)
Welcome to 340 Astelia Crescent… Superb ‘starter home’! A beautifully presented 3 bedroom townhome located on quiet street in family oriented community of ‘Fairwinds’. Close to all amenities, schools, retail, park and public transport. Welcoming foyer leads to main level with chic Dining area perfect for family gatherings. Bright Kitchen with white cabinetry and s/s appliances, quartz counters and ample preparation space. Patio Door access to the rear yard. Light filled Living Room complete with gas fireplace and stacked stone surround. Main level Powder Room and access to the single attached garage. Upper Level boasts spacious Primary Bedroom with walkin Closet and oasis ensuite featuring full walkin glass shower. Two additional generous sized bedrooms – Bedroom #2 with large picture window and elegant built in window seat also features double closet. Bedroom #3 is well appointed with double closet. Spacious family bathroom. Lower Level awaits your finishing touch – walls and flooring are completed. Rear yard with entertainment area and flower border are a must see! (id:13118)
Welcome to Your Dream Waterfront Escape on Charleston Lake! Tucked away on a perfectly level lot with easy year-round road access, this stunning A-frame beauty is your ticket to lake life done right. Immaculately maintained and thoughtfully upgraded, this four-season home blends cottage charm with modern comfort in all the best ways. Originally built in the 1970s, the home was raised and extensively renovated in 2017, including a solid 10 block foundation, a heated and insulated single-car attached garage, and stylish interior updates throughout. Whether you’re hosting summer BBQs or cozying up for winter weekends, this retreat is ready for all seasons. This is a 2 bedrooms (including bonus loft space, perfect for guests or a home office) 2 Bathrooms including a main-level 4-piece ensuite with laundry. Bright eat-in kitchen with pantry and newer appliances (2017). Soaring A-frame family room with incredible lake views. Heat pump for efficient heating & cooling, hot water tank and metal roof for low-maintenance living. Drilled well, concrete holding tank, and 200 amp breaker panel, Generac 10KW propane generator (2012) for peace of mind. Outside Is Just As Impressive. Enjoy direct lakefront access with a boathouse, 2 sheds, and both a fixed and new floating dock (2025)The water is a protected bay, perfect for docking and swimming as its 4 ft deep right across to the island. The deck off great room has waterproof Duradek. Unwind on your private primary suite deck perfect for morning coffee or watching a summer storm roll in. Roast marshmallows at the campfire area, steps from the waters edge Bonus:The siding is CANEXEL a durable mix of wood and plastic with a 40-year life span, keeping your lake home looking gorgeous with minimal upkeep.Whether you’re looking for a year-round residence or a luxurious lakeside getaway for the family, this Charleston Lake gem has it all. (id:13118)
Welcome to Your Slice of Lakefront Heaven on Lower Beverley Lake! Tucked away in the charming community of Delta, this delightful seasonal cottage offers everything you need for that perfect waterfront escape! Boasting crystal-clear water frontage, a cozy fire pit with seating area, and a sturdy dock, this property is designed for lakeside living at its finest. Step inside to find a well-maintained 2-bedroom retreat with a bright and functional layout. The spacious kitchen is fully equipped with a dishwasher, fridge, stove, microwave and loads of cupboard space, seamlessly flowing into the comfy living area. Patio doors open up to a large deck, perfect for morning coffees, afternoon naps, and evening BBQs with a view. Bonus features include: 3-piece bathroom, Filtered lake intake water system, full septic system, storage shed, and parking for 4 vehicles. And don’t worry, you’re not giving up any modern comforts here! Enjoy great cell reception, high-speed internet, a year-round maintained road, and weekly garbage and recycling pickup.All of this just:, 5 minutes from amenities in the lovely town of Delta, 45 minutes to Kingston, 1 hour and 40 minutes to Ottawa.Whether you’re unwinding for the weekend or settling in for the season, this cottage is the perfect blend of peaceful nature and modern convenience. Cottage life really doesn’t get better than this! (id:13118)
Welcome to 168 Invention Blvd! A beautiful rental available August 1, 2025 with 3-Bedrooms, 2.5-Bathrooms – Minto Monterey Model Townhouse. It offers 1,873 sq. ft. of stylish and comfortable living space, including a finished basement. The main floor features elegant hardwood flooring, an open-concept kitchen with modern cabinetry, and large windows that fill the living and dining areas with natural light. The second floor boasts a spacious primary bedroom complete with a walk-in closet and an ensuite bathroom. Two additional bedrooms, a second full bathroom, and a conveniently located laundry room complete this level. The finished basement offers a cozy family room, ideal for entertaining or relaxing. This property also includes an attached garage and a driveway, providing parking space for up to two vehicles. For inquiries or to schedule a viewing, please reach out! FULLY FURNISHED CAN BE RENTED FOR $2,850/MONTH. *photos are prior to tenancy* (id:13118)
Nestled on one of Stittsville’s most coveted streets, this distinguished estate home showcases timeless elegance and unmatched curb appeal. Featuring meticulously landscaped gardens, striking stone, and a rare triple-car garage, this 5-bedroom, 3-bathroom residence elevates family living. Set on a premium lot, this home boasts what is undeniably one of the most spectacular backyards in the entire neighbourhood. Thoughtfully designed for year-round enjoyment and luxurious outdoor living, this private oasis features an oversized inground saltwater pool surrounded by lush gardens and mature trees, creating a resort-like atmosphere. An expansive deck and inviting 3-season sunroom offer the perfect space for relaxing or entertaining. For added fun, enjoy your very own beach volleyball court in the summer, transformed into a magical ice rink in the winter; making this backyard truly one-of-a-kind! Inside, the home is equally impressive. The beautifully updated chefs kitchen is a dream, complete with a large island, granite countertops, stainless steel appliances, and abundant cabinetry. A butlers pantry connects to the elegant formal dining room, perfect for hosting. The main floor also features a dedicated home office, ideal for remote work. Upstairs, the luxurious primary suite offers a peaceful retreat with a cozy fireplace, a walk-in closet, and a newly renovated spa-inspired 5-piece ensuite. The second level also includes a convenient laundry room, fully renovated 4-piece bathroom and 3 additional bedrooms. The finished basement adds even more versatility, featuring a spacious bedroom, a massive recreation area, and a stylish barperfect for movie nights, game days, and family gatherings. Walk to Main Streets cafes, shops, restaurants, schools, library & more. A rare retreat offering elegance, space, and lifestyle in the heart of the community! (id:13118)
This rare 4 bedroom freehold townhome offers an exceptional opportunity for various types of buyers. First-time buyer, downsizer, or investor, this property is ready to move into or capitalize on your investment. The highlight of the property is its updated kitchen, featuring three stainless steel appliances, a sleek counter top & a stylish backsplash. Adjoining the kitchen is a well sized dining room, designed with hardwood floors that add warmth & elegance to the space. The open layout of the living room, provides flexibility to arrange your furnishings to suit your lifestyle & needs. This area is perfect for entertaining or enjoying a quiet evening at home. Large windows flood the room with natural light. Access to a private fenced-in yard offers a wonderful outdoor space for relaxation & activities. The main level is completed by a 2-piece powder room. Upstairs, you’ll find 4 bedrooms, a rare find in homes of this nature & price range. This level’s hallway & each bedroom boasts hardwood floors. The bedrooms are designed to provide ample storage & personal space. The renovated main 4-piece bathroom (2024) on this level offers contemporary fixtures & finishes, adding to the home’s overall appeal. The basement level features a huge family room, offering a versatile space for various activities. Whether you choose to set up an entertainment system, games room, or any other arrangement that suits your family’s needs, this area is ideal for gathering together & enjoying quality time. Additionally, there is plenty of storage space left over & laundry facilities are also on this level. Monthly common element fees of $191.15 cover snow removal, common area maintenance, and common area hydro. Don’t forget that this town home comes with 2 parking spaces! A real bonus is the wonderful location. You’re just minutes away from Mooneys Bay with its beach, sports fields and activities! A great buy for first-time buyers, downsizers, or investors. (id:13118)
Welcome to this charming bungalow-style home, just under five years old, offering a blend of modern design and functional living. Featuring 3 bedrooms and 2 bathrooms, this home is ideally situated within walking distance of key amenities such as Walmart, Real Canadian Superstore, Shoppers Drug Mart, public schools, transit, and more. Enjoy convenient access from both the front and rear entrances. The front welcomes you with a spacious, inviting porch, while the back features a deck perfect for relaxing or entertaining outdoors. Inside, the main level boasts an open-concept layout with a bright kitchen, dining, and living area, along with 2 bedrooms one featuring a cheater en-suite bathroom. The fully finished lower level, nearly equal in size to the main floor, includes a third bedroom with dedicated full washroom and a large open space ideal for a family room, kids’ play area, or guest entertainment zone. With tasteful modern upgrades, a smart layout, and minimal stairs, this home is an excellent fit for first-time buyers, downsizers, and investors alike. This home includes TWO dedicated parking spots: #142 and #215. The owner is related to the listing agent. (id:13118)
Treetop views, sun-soaked interiors, and unbeatable Beechwood Village charm this luminous townhome is one of the largest in its enclave and feels like a private retreat in the heart of the city. Designed by Barry Hobin, the home offers a rare combination of space, style, and serenity. Renovated kitchen with quartz counters, brass hardware, filtered water tap, and passthrough to the airy living/dining area a joyful, lavishly large space to make entirely your own. Enjoy a cozy fireplace, Parliament and river views, and a deck surrounded by lush gardens. Upstairs: laundry, full bath, and three bedrooms, including a skylight primary suite with vaulted ceilings, walk-in closet, and spa-inspired ensuite with modern, moody hues and gorgeous Italian tiling. Private mudroom entry, underground parking and storage, plus beautifully landscaped grounds with a friendly community feel. Steps to cafés, parks, shops, and top schools this is vibrant downtown living with room to breathe. (id:13118)
Freshly built in 2021, this versatile 2-unit property is perfect as an income property or a multi-generational homeyou decide! The upper unit features 3 bedrooms and 3 baths, with a bright, open main floor boasting a large family room, dining area, and kitchen. Upstairs, enjoy a spacious primary bedroom with a 5-piece ensuite and walk-in closet, 2 additional bedrooms, a 4-piece bath, and convenient 2nd-floor laundry. The lower unit is a 2-bedroom, 1-bath apartment with large windows for abundant natural light, a family room, den, kitchen, and in-unit laundry. The large fenced backyard and proximity to schools, parks, and amenities make this property a must-see!, Flooring: Laminate, Flooring: Carpet Wall To Wall (id:13118)
This exceptional family home sits on a premium corner lot with park views and with high-quality finishings throughout. The grand foyer draws you into a voluminous layout, with hardwood floors and plenty of natural light flow throughout the home. Highlights include a vaulted ceiling in the family room. Separate dining space and living room/den. The chef’s kitchen is designed to impress, featuring granite countertops, stainless steel appliances, a large entertaining island, and clear sight lines to the adjacent park. Upstairs, the primary suite is a true retreat with vaulted ceilings, a spacious walk-in closet, and a luxurious 4-piece ensuite renovated in 2019. Three additional generous bedrooms and a second full bathroom and laundry, complete the upper level, providing plenty of space for a growing family. The fully finished basement, completed in 2020, offers even more flexibility with a bright fifth bedroom featuring large windows, a full bathroom, an expansive recreation room, and ample storage. Outdoors, enjoy an oversized, landscaped yard with a full irrigation system, durable PVC fencing, and a large engineered deck with pergola, built for low-maintenance enjoyment for years to come.This move-in-ready home perfectly balances modern upgrades with family-friendly design in a desirable, park-adjacent setting with a splash pad. Convenient side gate makes getting to the park effortless. Located near top-ranked schools, parks, bus stops, Costco, Hwy 416, and shops and restaurants, this exceptional home offers the perfect blend of location, luxury, and lifestyle. A must-see for discerning buyers. (id:13118)
Impressive 1,454 sq. ft. executive condo in the heart of downtown! This 2 bedroom + den unit (den could serve as a 3rd bedroom) offers 2 full bathrooms and a bright, open-concept living space. Oversized windows provide spectacular northern views of Ottawa from every angle. The Claridge Gotham model is essentially two units in one, featuring quality finishes throughout including hardwood and tile flooring, granite countertops in the kitchen and bathrooms, stainless steel appliances, and fresh paint (2025).The primary bedroom boasts a large walk-in closet, a 4-piece ensuite with a soaker tub, and a private 10′ x 5′ balcony. In-unit laundry is included for added convenience. Building amenities include an indoor pool, fitness centre, lounge room with terrace and BBQs, theatre room, and 24/7 security. One underground parking space and a storage locker are included. Enjoy walkable access to the University of Ottawa, Parliament Hill, the Rideau Canal, Rideau Centre, restaurants, cafés, and all the charm of the historic ByWard Market. Immediate occupancy available. Some photos digitally staged. (id:13118)
Welcome to this beautifully maintained three-story townhouse in the highly sought-after Tanglewood neighbourhood, offering the perfect blend of space, privacy, and convenience. Featuring large updated windows (2015 & 2023) that flood the home with natural light, this spacious residence includes 3 generously sized bedrooms, 2.5 bathrooms, and a smart, functional layout ideal for modern living. The renovated main level (2024) offers a versatile space perfect for a home office, gym, playroom, or family room, while the second floor boasts an open-concept living and dining area with a cozy wood-burning fireplace, and an updated kitchen (2021) complete with stainless steel appliances, ample cabinetry, and convenient in-unit laundry. The primary suite includes a private en-suite and walk-in closet, with two additional bedrooms and a full bath completing the upper level. Enjoy enhanced privacy with no rear neighbours, a large yard, garden shed and a spacious deck perfect for outdoor living. Located close to top-rated schools, shopping, parks, and transit, and with a roof replaced in 2017, this rare court-end unit offers comfort, style, and functionality in one of the areas most desirable communities don’t wait, come see it today! 24 hours irrevocable on all offers as per form 244. (id:13118)
Imagine Waking Up Here! 1029 Charolais Place Is the Dream You’ve Been Waiting For. Welcome to Richmond Meadows Mattamys vibrant, family-friendly community nestled in the heart of the Village of Richmond.This brand-new Parkside II (Contemporary C) model offers 4 bedrooms, 4 bathrooms, and a generous 2,692 sq. ft. of thoughtfully designed living space with a *February 2026 move-in date*.The main floor impresses with 9-foot ceilings, engineered hardwood flooring, a convenient 2-piece powder room, two walk-in closets, and inside access to the double garage. The open-concept layout features a spacious living and dining area, a versatile den, and an upgraded chefs kitchen complete with quartz countertops, a large island, breakfast bar, and patio doors leading to the backyard.The sun-soaked great room is a true highlight, with oversized windows that flood the space with natural light. Upstairs, the hardwood staircase leads to a serene primary suite featuring a walk-in closet and spa-like ensuite with a soaker tub, glass shower, and dual vanities. Three additional bedrooms all include their own walk-in closets. Two full 3-piece bathrooms and a conveniently located laundry room complete the second level. The fully finished basement adds 709 sq. ft. of additional living space, including a bright family room with two windows and a full 3-piece bathroom perfect for movie nights or guests. Bonus features include: 200 AMP electrical panel ; Central A/C Ecobee smart thermostat ; Tankless Domestic Hot Water Unit ; Heat Recovery Ventilator ; Included $30,000 Design Studio Bonus to personalize your finishes. Home is currently UNDER CONSTRUCTION. Photos shown are of the model home and for illustrative purposes onlyfeatures and finishes may vary. (id:13118)
Welcome Home to 2671 Tempo Drive! This fantastic 4 bedroom/3 bath, home built in 2018, is in a family friendly community in the heart of Kemptville. Large gourmet kitchen with stainless appliances, granite counter tops, huge island with sink and gorgeous cabinetry in a pleasing shade of green. Steps away is the dining room which is the perfect size for small meals or large family get togethers. The living room has hardwood flooring, two large windows and a gas fireplace. A 2 pc. guest washroom completes the floor. Upstairs the primary bedroom has a big walk in closet as well as a second closet too. The executive ensuite has granite counters, a stand up shower and a deluxe bathtub. The 3 other bedrooms are all a great size with ample closet space. Head downstairs to the finished lower level with a family room, laundry area, loads of storage and a three piece rough-in. The fully fenced backyard has a large deck and a gazebo. Perfect spot to relax or host a party. Close to many amenities including schools and shopping. Come check it out. Open House Sunday July 20th 2-4. (id:13118)
Seize this incredible opportunity to own a thriving Barr Burrito franchise in the heart of Orleans, Ottawa. New Built-in 2024, the store features nearly new appliances and furniture, offering a turnkey business opportunity with no setup hassle. Located in a bustling, high-traffic commercial plaza alongside major tenants like FreshCo, Giant Tiger, McDonald’s, Gabriel Pizza, TD Bank, and popular bars, the business benefits from exceptional visibility and accessibility. With ample parking, a seating capacity for 28 dine-in customers, and proximity to offices, businesses, and shopping malls, this location guarantees a steady flow of customers. The franchise provides comprehensive operational guidance and training for a seamless transition, making it ideal for someone looking to leave the 9-to-5 grind. With proven profitability, a loyal customer base, and full franchise support, this business is ready for its new owner to step in and succeed. Don’t miss this opportunity-contact us today to learn more! (id:13118)
Welcome to 101 Brookberry Crescent, a hidden gem nestled within the prestigious Flint Hill Estates in the charming community of Miller’s Corner, just south of Kemptville. This home perfectly marries the tranquility of country living with the sophistication and luxury of modern design, set on a sprawling 1.4-acre lot enveloped by a picturesque maple sugarbush. Custom-built by the acclaimed Lockwood Brothers Construction, this home is a testament to superior craftsmanship and thoughtful design and boasts OVER$140k in upgrades. As you step into the elegant foyer, you’ll be greeted by expansive sightlines that extend through the living room, where warm hardwood floors create an inviting atmosphere. The heart of the home is the chef’s dream kitchen, featuring high-end stainless steel appliances, sleek cabinetry, a bright quartz countertop, and a stunning waterfall island, making it a perfect space for both culinary creations and entertaining guests. The main level of the home includes a spacious primary bedroom that serves as a serene retreat, complete with a walk-in closet and a spa-like ensuite. Two additional bedrooms offer ample space for family or guests, while a stylish main bathroom serves these areas with elegance. Descend to the lower level, where a large recreation room provides a versatile space for leisure or entertainment. This level also hosts an additional bedroom, a flex space that can be tailored to your needs, and a full bathroom, making it ideal for multigenerational living or a personal retreat. Outside, your private oasis awaits. A large concrete patio invites you to enjoy outdoor living or hosting gatherings on the spacious covered porch. The heated garage offers convenience and comfort during the colder months. Conveniently located minutes from Hwy 416, this home offers easy access to both Ottawa & the USA bridge, each just a 30 min drive away. (id:13118)
Welcome to SOHO Champagne where you can enjoy hotel-style living. Wow, south facing modern 1 bedroom, 1 bath apartment offers views of Dow’s Lake. This sun-drenched condo unit offers a contemporary open-concept layout with high-quality finishes. FLOOR TO CEILING AND WALL TO WALL windows (200 SQFT) on 15th floor. Hardwood floor throughout with nice finished details. Bonus with laundry right in the unit. Many amenities include the concierge, outdoor hot tub, guest suites, gym, theatre, and prep Kitchen with outdoor patio/BBQ. Walk to shops and restaurants in lively Little Italy with the O train/ LRT nearby, and a quick ride or walk to Carleton U. Move in and enjoy everything that Little Italy and Dows Lake area have to offer! Available from Aug 1st, 2025 for a minimum one-year lease. Locker #7 is located on P2. A rental application, photo ID, letter of employment, proof of income and credit report are required for tenant screening. Photos are prior to tenant. There is a new building to the right now and it doesn’t show in these original photos. There is now a slightly obstructed view of Dows Lake. NO PARKING SPOT with this rental. (id:13118)
Ever dreamed of owning a cottage or living in modern rustic luxury? This stunning six-bedroom Confederation log home offers just that. Set on a quiet bay overlooking the serene waters of Black Donald Lake, the home is filled with natural light, warmth, and style. Spacious enough for grandparents hoping to host the entire family, ideal for multiple families looking to co-own a luxurious retreat, or perfect for young urban professionals seeking a peaceful escape from the city this property offers flexibility for a variety of lifestyles. The bungaloft design features pine floors, soaring vaulted ceilings, expansive windows, and tastefully updated kitchen and bathrooms. A propane fireplace and woodstove add to the ambiance. Outside, enjoy a gentle walk down to the firepit and lake, where six final steps lead to a large floating dock the perfect spot to unwind, take in the sunset, or sip a drink at the water’s edge. (id:13118)
PEACE AND QUIET!! A 4 bedroom 3 bathroom family home on 95+ acres. Country style kitchen with newer cupboards, loads of quartz counter space and a breakfast bar for quick snacks. The kitchen is open to a large dining/eating area. Huge bright living room with a gas fireplace and extra closet space A two piece powder room and laundry are conveniently located on the main floor. From the back foyer you have direct access to the yard and the inground pool. Upstairs you have 4 bedrooms and the primary bedroom has two windows, a 5 piece ensuite and a walk in closet. The basement area has a propane fireplace and loads of storage space. An ideal space for the teenagers!! Outside you will find an inground pool ready and waiting for the hot summer days. There is plenty of space to lounge around the pool plus you have a detached building with a sunroom on the second level and loads of storage on the main level The detached Bunkie with power can also be used as storage space. The barn can be used for a multitude of different things. Currently it is a two car detached garage, a work shop + a barn with two box stalls. It is also ideal for boat, camper, seasonal toy storage. The acreage offers some open fields, treed areas and loads of room for 4 wheeling or snowmobiling trails. Recent upgrades include ensuite bathroom 2014, rubberized floor around the pool 2019, floors in dining room 2021, kitchen renovated 2021, powder room and laundry 2021, living room renovated in 2022 and bathroom upstairs renovated 2024. Utilities hydro is $466/ month approx includes heat, c air, dryer, hot water and pool heater. propane for the two fireplaces $214/ month approx. A perfect combination offering a peaceful location, a family home, large acreage and easy access to Kanata, Stittsville, Barrhaven and Smiths Falls+++ Check out the drone video!! (id:13118)
** Executive Townhome Living | Impeccable End Unit in Prestigious Kanata Lakes ** – Step into a lifestyle of quiet sophistication in this meticulously maintained Luxury Townhome, ideally positioned at the end of a tranquil row for enhanced privacy and an abundance of natural light. With a sun-drenched, south-facing backyard, this home offers refined finishes, exceptional comfort, and thoughtfully curated details that set it apart in today’s rental market. The main level welcomes you with an elegant open-concept layout with 9-ft ceilings, where gleaming hardwood floors and polished ceramic tiles set the tone for upscale living. A well-appointed kitchen, generous dining area, and sunlit breakfast nook flow effortlessly into a serene living space perfect for everyday comfort and graceful entertaining. Step out to your grand private deck and enjoy peaceful moments in the beautifully landscaped backyard oasis. Upstairs, you’ll find three generously sized bedrooms, each filled with natural light and tranquil views of nature, and the laundry area, while the fully finished lower level provides a versatile space for a media lounge, home gym, or office, anchored by a stylish fireplace. Soft carpeted staircases add warmth and comfort, and every corner of this home reflects pride of ownership and pristine care. Enjoy the executive perks of worry-free living: lawn care, snow removal, and water heater rental are all included in your monthly rent. Located in a sought-after, amenity-rich community near top-rated schools, scenic parks, golf, shopping, recreation, and Kanata High Tech. This is more than a home, it’s a lifestyle. Private showings are now available. Experience the difference firsthand. Please note: some images have been staged and/or virtually staged for presentation purposes. (id:13118)
Step into this stunning Mattamy Parkside model, nestled on a premium lot in one of Barrhavens most sought-after neighborhoods. Boasting about 2,730 sqft. of beautifully designed living space and a walkout basement, this home effortlessly blends modern comfort with timeless elegance. Inside, you will be greeted by a bright and open-concept layout, featuring luxury waterproof LVP flooring throughout the main living areas and a cozy gas fireplace that anchors the spacious great room. The chef-inspired kitchen is a showpiece, complete with stainless steel appliances, elegant quartz countertops, a generous island, and seamless flow into the dining and living areas perfect for entertaining or family gatherings. Step out onto the main floor deck for peaceful outdoor living. The upper level offers four generously sized bedrooms, each with walk-in closets, and a rare layout of three ensuites. The primary suite is a retreat in itself, featuring a spa-like ensuite with a glass shower, soaker tub, and a large walk-in closet. The second bedroom has its own private ensuite and walk-in, while bedrooms three and four are connected by a stylish Jack-and-Jill bathroom. Additional highlights include: Two spacious closets in the entryway for added storage Main floor laundry room for added convenience, Custom window blinds throughout, A bright, unfinished walkout basement offering endless potential, Easy access to schools, parks, shopping, restaurants, and transit, This is the ideal home for those seeking space, light, and modern living – all in a family-friendly community. (id:13118)
Welcome to 42 Fourth Avenue, a charming raised bungalow located in a quiet, family-friendly neighbourhood in Kingston, and parking for 4 vehicles. This beautifully maintained home offers a bright and airy upper level featuring two bedrooms, a full bathroom, and an open-concept kitchen, dining, and living space filled with natural light. A spacious mudroom entrance on the side adds function, while a large front window provides serene views of the vibrant front garden and the expansive park just across the street. The lower level features a cozy in-law suite with its own separate entrance through the backyard. This space includes a comfortable kitchen/living area, a 3-piece bathroom with a stand-up shower, two bedrooms, and shared laundry. The lower level is currently rented and is additional rental income for you! The exterior is a true retreat, with mature perennial gardens lovingly created by the current owners. A garden shed, lush greenery, and natural tree cover provide privacy and shade, making the fully fenced backyard feel like your own personal oasis. Located just a 15-minute walk to Downtown Kingston, and close to parks, schools, and amenities this home offers the perfect blend of comfort, convenience, and charm. Don’t miss your chance to own this little slice of paradise. Roof reshingled (2017), new front bay window (2017), new furnace (2024 – owned) (id:13118)
Welcome to this beautifully designed, semi-detached bungalow in Stirling Meadows. Newly built by Mackie Homes, this move-in ready Winchester model offers approximately 1,377 sq. ft. of above-ground living space, with 2 bedrooms, 2 bathrooms, and a one-car garage. The thoughtfully planned interior is ideal for modern living and entertaining, featuring a bright open-concept layout, large window, transoms, and recessed lighting. The kitchen is equipped with ample cabinetry, quartz countertops, subway tile backsplash, fridge, stove, dishwasher, a centre island with an undermount sink, and a pantry for added storage. Adjacent to the kitchen, the dining room flows seamlessly into the living room, which is centred around a natural gas fireplace with a mantle. A patio door leads to the covered rear porch, extending the living space outdoors. The primary bedroom is complete with a walk-in closet and a three-piece ensuite. A second bedroom, main bathroom, and a main-level laundry room complete the layout. Located in a new neighbourhood with convenient access to Highway 401, and Brockville’s amenities, including shopping, dining, and recreational options. (id:13118)
Discover the perfect blend of country charm and modern convenience at this exceptional 3+1 bedroom bungalow, ideally situated on nearly two sprawling acres in the tranquil Dochart Estates. This move-in ready home offers an unparalleled lifestyle, combining the peace of rural living with the desirable feature of natural gas truly the best of both worlds! Step inside and be greeted by an abundance of natural light streaming through over sized windows, illuminating the thoughtfully designed main floor. The excellent open-concept layout ensures a seamless flow from room to room, providing convenient one-level living that’s both practical and inviting. Don’t miss the great bathroom featuring a jacuzzi tub! Need extra space? The finished lower level is a fantastic bonus, featuring an additional bedroom, a dedicated office, and a spacious family or recreation room complete with its own cozy fireplace. You’ll also appreciate the generous storage area, perfect for keeping everything neatly organized. From the kitchen, step out onto the sizable rear deck, an ideal spot for outdoor entertaining or simply enjoying the serene surroundings. This is your chance to embrace a quiet, idyllic lifestyle, all while being just a short drive to a wealth of amenities. Enjoy easy access to the vibrant communities of Braeside and Arnprior, offering a variety of recreation areas, local beaches, shopping, schools, churches, a hospital, and much more! Recent updates ensure peace of mind, including fresh paint, a new bath vanity, and updated electrical plugs/switches in 2025, plus a new roof in 2024 and a rear walkway added in 2025. (id:13118)
Welcome to 142 West Ridge Drive where you will find this quality built, beautifully crafted and custom designed bungalow by Tomar Homes waiting for you. Situated on a premium lot w/NO REAR NEIGHBOURS and incredible curb appeal with full stone facade and signature “chalet styled” roof lines… this exceptionally well maintained, original owner kept home features a stunning 2+1 bedrm design that is “THEEE” perfect choice for downsizers, empty nesters or even professional couples looking for that special place!! Features of the main level include: Elegant crown moulding as well a chairrail and wainscotting trim detail, 11′ and 9′ ceilings, newly refinished hardwd floors, staircase and handrail, superb kitchen w/upgraded cabinetry, granite counters,stainless appliances and convenient walk in pantry, the sun filled eating area offers direct access to a 15’x7′ screened in porch and separate deck area overlooking an incredible pool sized backyard which backs onto the most PEACEFUL AND TRANQUIL WOODED AREA you could ever wish for !! Greatroom has a captivating gas fireplace & large windows, spacious Primary bedrm features large walk in closet, luxurious ensuite bathrm w/separate shower and relaxing whirlpool tub! 2nd bedrm, full 4pc main bathrm, main floor laundryrm and direct access to the double garage. Lower level comes complete with a massive recroom and 3rd bedrm featuring laminate floors and oversized windows for tons of natural lighting, in addition you’ll find a convenient 3 pc bathrm, 30’x13′ utility room and separate cold storage. Nicely landscaped yard w/perennial gardens and full irrigation system!! Great location near bus routes, restaurants, numerous shops and services and Trans Canada Trail for walking/biking/x-country skiing enthusiasts. Definitely a must see for bungalow lovers !!… 24 hour irrevocable for offers. (id:13118)
Tucked behind knolls and tall trees on a rare 2-acre lot, this majestic estate rises like something from a storybook just minutes from Kanata’s amenities. The masonry is extraordinary: richly layered stone, arched detailing, and a towering chimney lend a castle-like presence, while myriad windows frame lush treetop views. Inside, grand proportions meet warmth and craftsmanship Brazilian teak, slate tile, carved millwork, and monumental fireplaces throughout. The heart of the home flows from circular foyer to intimate sitting room, office, sunken family room, chefs kitchen, and formal dining. Upstairs, the luxurious primary suite offers panoramic forest views, private lounge, and spa ensuite. A separate guest house above the 3-car garage adds flexibility, while the lower level hosts a wine cellar, immense rec room, and two more bedrooms. Outside: tiered decks, sun-drenched pool, luxurious gazebo, and sculpted gardens. Beauty, permanence, and peace this is a home built to inspire and endure. (id:13118)
Welcome to 50 Hummingbird Crescent, a delightfully bright 3 bedroom two and a half bath home backing on Mary Honeywell School. No rear neighbours. As you enter the home you will note the lovely flooring and decorating with richly stained flooring and ample space. The bright kitchen, open to the dining area and living room is a chefs delight with ample counter space. The upper level has three generous sized bedrooms and the master suite has a full ensuite bath. The lower level has two larger rooms, with a walk out patio door to a very private patio. Recent updates include the roof in 2018 and the furnace and air conditioner in 2017. The furnace and A/C are presently rented AND the Seller will buy them out on closing. A recent inspection revealed that there is POLY B plumbing present in the home AND the Seller will remedy this prior to closing OR rebate sufficient funds so the Buyer can remedy this. You will enjoy all that Cedar Grove Barrhaven has to offer. Proximity to all schools, shopping, the 416 and much more. Pride of ownership is evident throughout the home. (id:13118)
Welcome to 368 Trestle, nestled in the prestigious Mahogany community of Manotick! This stunning 4+1 bedroom, 3.5 bathroom home, with over $200k in upgrades, delivers an elevated sense of space and sophistication at every turn. At the heart of the home is a custom-designed kitchen featuring a 10-ft seamless quartz island, wine fridge, raised coffee bar with quartz waterfall counter, black stainless steel appliances, and a layout that prioritizes flow and entertaining. The main living area is anchored by a stone-surround gas fireplace with birch mantle, and seamlessly connects to the dedicated dining space. A sun-filled main floor den offers a perfect retreat for a home office or creative studio. Additional highlights include a custom cabinet and bench in mudroom, generous 10-ft ceilings, rich hardwood floors and a timeless oak staircase that define the main floors elegance. Upstairs, the primary suite is a true escape, complete with hardwood floors, walk-in closet and a spa-like ensuite featuring quartz counters, double vanity, a standalone soaker tub, and sleek glass shower. Three additional bedrooms feature upgraded carpet and share a spacious main bath with double vanity, along with the convenience of an upper-level laundry area; The finished lower level extends your living space with raised ceilings throughout a stylish recreation area, fifth bedroom, and a full bathroom – ideal for family, guests or hobbies. Outdoors, the lifestyle continues: unwind in the hot tub, host under the gazebo, enjoy a drink at the custom bar, or cook alfresco at the built-in BBQ station with granite counters and gas hook-up. The professionally landscaped interlock patio and fully fenced yard create a private, entertainment-ready space! Tucked within one of Ottawas most desirable communities, and steps to parks, pathways, and everyday essentials, this home pairs thoughtful design with the best of modern family living. Truly a must-see! (id:13118)
Beautiful Bungalow in Prestigious Kanata Lakes! Nestled in an exclusive enclave of Kanata Lakes, this beautifully maintained 2 plus 1bedroom bungalow offers elegant main-floor living and a tranquil backyard retreat. Featuring rich hardwood flooring throughout the main level, the home welcomes you with a bright eat-in kitchen complete with classic white cabinetry, granite countertops, and plenty of workspace. The open-concept living and dining area boasts a soaring 12′ coffered ceiling and a cozy gas fireplace perfect for relaxing or entertaining. The spacious primary bedroom includes a 4-piece ensuite, while the second bedroom, full main bath, and convenient laundry room complete the main floor. The finished lower level adds even more living space, with a cozy family room, a third bedroom or office, a 2-piece bath (with shower hook up option), generous storage areas, and a dedicated workshop for hobbyists or handypersons. Step outside to your private backyard oasis with a deck surrounded by lush perennials ideal for quiet mornings or summer evenings. Located close to the Kanata Golf & Country Club, shopping, and public transit, this immaculate home blends comfort, style, and convenience in one of Ottawa’s most sought-after neighbourhoods. Furnace is 2014 and serviced annually. Central vac has never been used by current owners. There is a connection for a shower in lower level bathroom. (id:13118)
Welcome to 173 Banning A Stylish, Updated Bungalow in a Prime Family-Friendly neighbourhood in Central Kanata, old Glen Cairn…This beautifully maintained and thoughtfully upgraded bungalow combines timeless charm with modern features, offering exceptional indoor and outdoor living. From the moment you arrive, the homes curb appeal impresses with its classic red brick façade, crisp white siding, manicured landscaping, and a welcoming front porch with elegant custom door entry. Step inside to find a bright and inviting open-concept layout with soaring vaulted ceilings, rich dark hardwood flooring, and large windows that flood the space with natural light. The heart of the home is the cozy living room with a gas fireplace and picture windows, seamlessly connected to the spacious dining area perfect for entertaining. The gourmet kitchen boasts striking dark cabinetry, tile backsplash, modern SS appliances, and a convenient breakfast bar with seating for three. It opens directly into the main living area, creating the ideal hub for everyday living. The primary bedroom is a peaceful retreat, offering direct access to the backyard deck through sliding patio doors, allowing you to step out and enjoy your morning coffee in privacy. The spa-inspired main bathroom features a large corner jetted soaker tub, a separate glass walk-in shower, updated vanity, and rich cabinetry. The fully finished basement is the ultimate bonus space perfect for a home theatre, games area, or hobby zone, with neutral tones and pot lighting creating a bright and welcoming lower level. Step outside to your private backyard oasis with a spacious deck and stunning wood pergola ideal for lounging, dining, or entertaining. The lush green yard is fully fenced and includes a large storage shed, offering both functionality and tranquility; as well as a 4 season fully insulated workshop with a wood stove. The possibilities are endless! Literally steps to everything! (id:13118)
Timeless Stone Estate on 74 Acres of Pure Charm. This property includes a 3 Bedroom, 2.5 bath main home and a 3 Bedroom, 2 bath Guest house. Step back in time without giving up a single modern luxury in this stunning stone home originally built in 1876, beautifully preserved and thoughtfully upgraded to blend historical character with todays conveniences. This property also has a 3 Bedroom/2 Full Bath Guest House with it’s own Furnace and Electrical. Nestled on 74 private acres with meticulously cleared trails (approx 5km worth!), this breathtaking estate is truly one-of-a-kind. From the moment you step inside, you’ll be greeted by original pine floors, old time character and a warm, inviting atmosphere. The main floor boasts a cozy living room with a wood-burning stove, perfect for crisp evenings, and a powder room cleverly tucked beneath the stairs. The former summer kitchen has been fully insulated and transformed into a chefs dream complete with granite countertops, reverse osmosis system, and a classic gas AGA stove offering additional heat and featuring two burners and FOUR ovens, ready to handle anything from Sunday roasts to holiday feasts. The kitchen entrance also has heated flooring. Upstairs, you’ll find three bedrooms, including a private primary suite with its own staircase, a tranquil ensuite bath with heated floors, and thoughtful details throughout. The second level also features a 4-piece bathroom, plus a unique Jack and Jill bathroom offering smart storage and a hidden washer/dryer for added convenience. The exterior is just as dreamy, featuring a newly built porch and railing, 20 x 40 in-ground pool with new stonework, liner, and diving board, surrounded by a relaxing gazebo and tranquil pond. There is a pool heater but not connected or installed (though never used by the sellers), making it easy to extend swim season if desired. (id:13118)
In the heart of Ottawa’s vibrant ByWard Market, discover Claridge Royale: a brand-new condominium that brings together luxury living and downtown lifestyle in one iconic address. With a Walk Score of 99, everything you need, cafés, restaurants, shopping, entertainment, the University of Ottawa, and the LRT are quite literally at your doorstep. Whether you are grabbing a morning coffee from a local café, walking to class, or heading out for a night at the NAC, this location makes it all effortless. Located at 180 George Street, Claridge Royale is a 26-storey tower combining sleek residential suites with curated retail offerings. It has an urban village feel, with elevated design. This 1 bed 1 bath unit offers a smartly designed, open-concept layout that feels both modern and spacious. High-end finishes create a polished look throughout, from the upscale cabinetry and quartz countertops to the gleaming floors underfoot. The bright and functional living space is complemented by thoughtful details: a sleek glass-enclosed shower, in-unit laundry for convenience, and large windows that invite light and city views. Residents of Claridge Royale enjoy access to an impressive suite of amenities: a fitness centre, indoor pool, rooftop terrace with BBQs and lounge areas perfect for entertaining or relaxing after a busy day. Immediate possession means you can start enjoying the lifestyle without delay. If you are seeking modern downtown living wrapped in the historic charm and energy of the ByWard Market, look no further than Claridge Royale for this amazing rental opportunity. (id:13118)
Located in the heart of vibrant Centretown, this fully leased six-unit, multi-family building offers an exceptional investment opportunity. With a prime location, offering easy access to downtown Ottawa, shops, restaurants, and public transit, this property combines steady rental income with strong potential for long-term growth. A combination of spacious one and two bedroom units, all well maintained with many updates and improvements throughout.The property also features 9 legal parking spaces, a rare and valuable feature in this desirable urban area. Don’t miss out on this investment gem! (id:13118)
Look no further! Affordable well-maintained single-family home is nestled in the heart of the family-oriented neighborhood of Fringewood. Featuring 3+2 bedrooms and two beautifully updated bathrooms, including a stylish main floor bath renovated in 2025 with ceramic tile and double sinks, and a modern 3-piece bathroom on the lower level with walk-in shower also completed in 2025.The main floor offers a bright and spacious living room and a generously sized dining room and kitchen with ample cabinetry, stainless steel appliances, perfect for everyday living and entertaining. Primary bedroom with cheater door access to main bathroom. Fully finished lower level includes a large family room with built in cabinetry, two additional bedrooms, a generous size laundry and storage. Step outside to enjoy the private, fully fenced mature lot complete with a spacious deck ideal for summer gatherings. A natural gas BBQ hookup and a convenient storage shed add to the homes outdoor appeal. Recent Updates Include: New siding (23) Updated roof (19) New eavestroughs (25) Main floor windows (21) Front door replaced (23) Freshly painted throughout (25) Updated interior doors. Fully renovated bathrooms (25). This move-in-ready home is a perfect choice for growing families seeking comfort, space, and a welcoming neighborhood atmosphere. (id:13118)
Welcome to this extraordinary 3 + 2 bedroom, 2.5-bathroom Manotick area bungalow that combines spacious living, thoughtful design, and an unbeatable lifestyle setting. It’s nestled on a huge 200 ft x 150 ft lot that backs directly onto the golf course in a mature country setting; the Carleton Golf and Yacht Club sits beside the Rideau River. This large home offers unmatched privacy, peaceful surroundings, and plenty of space for the whole family.The main floor is designed for both everyday living and memorable entertaining. You’ll find a formal living room, a comfortable family room, and a stunning sunroom filled with natural light. It is the perfect spot to enjoy your morning coffee or unwind in the evening while overlooking the yard. Step outside to your own backyard retreat. The saltwater pool invites summer fun and relaxation, while two double-car garages provide all the storage you could need for vehicles, tools, and hobbies.With five spacious bedrooms and three bathrooms, this home is perfectly suited for a growing family, for multigenerational living, or for hosting guests with ease. The expansive lower level offers two rec room areas, two bedrooms, another bedroom/storage room, and a couple of utility/storage rooms. There are endless possibilities to customize the basement space to your needs. This is a rare opportunity to own a home that truly checks every box. Come see what life on the golf course, near the river, can look like. (id:13118)
Are you dreaming of a cottage that feels just like home? This charming two-bedroom, one-bathroom bungalow offers comfort and convenience, with every detail meticulously updated. Enjoy the clean shoreline and easy access to the city of Ottawa, making this cottage a beloved retreat for years. You’ll find ample storage in the detached garage and plenty of opportunities to relax by the lakeside fire, enjoying the passing nature and the gentle breeze. Inside, the cottage boasts a kitchen that feels just like home, beautiful site-finished oak floors, and a tiled foyer/laundry room. The bathroom is meticulously maintained, ensuring a luxurious experience. Whether you’re an early riser or a sunset admirer, you’ll love this cottage and the uncrowded lake. Its known for fantastic fishing, with massive bass right off the dock and walleye perfect for a delicious meal with friends. ++++check out the provided links for our 360 tour, drone video, floor plans, and additional photos ** all new plumbing, wiring and insulation throughout. Local amenities not far away!!10 mins to Eganville and 5 mins to whitetail golf course. (id:13118)
Is your business outgrowing your current space? Do you have an idea for a new business venture? It’s always a great idea to keep your business life and home life separate, so here is a great place to run your business! This building, which used to be a bank, offers a great open concept layout, and cool features such as tons of window front and the old vault! Options are endless here – whether your commercial business needs a home base, or you want to open an ice cream shop, micro brewery, or office space. It could easily accommodate a workshop for a trade, or a studio. There is plenty of parking, and the option for a garage door to be installed in place of the patio door. The owner is open to a long list of possibilities, just call us to start the conversation! A residential rental might also be an option as well. (id:13118)
AVAILABLE IMMEDIATELY !! Be the very first to make this beautiful Brand New, move-in ready home your own, nestled in one of Barrhaven’s most desirable communities. Offering 4 generously sized bedrooms and 2.5 tastefully designed bathrooms, this home boasts a bright, open-concept layout that welcomes you with warmth and natural light. The spacious living and dining areas flow effortlessly into a modern, chef-style kitchen ideal for everyday family life and entertaining guests. A fully finished basement adds incredible versatility perfect for a home theatre, fitness space, or additional lounge area. Situated just minutes from major highways, top-tier schools, parks, and popular shopping spots like Costco and Walmart, this location offers unmatched convenience. Experience the perfect blend of comfort and style. Don’t wait! Deposit: $6,200. (id:13118)
Welcome to this well-maintained 3-bed, 2-bath END-unit townhome in the sought-after Blackburn Hamlet South community. Featuring a brick exterior and single attached garage with inside entry to an insulated, heated garage perfect for year-round use. The main level offers a tiled foyer, convenient powder room, and an upgraded kitchen with granite countertops, gas range stove, backsplash, loads of storage, extra pantry space and open breakfast nook for a future coffee bar or extended dining space. Enjoy the open-concept living/dining area with hardwood floors ideal for entertaining or relaxing. Upstairs features a spacious primary bedroom with double windows and ample closet space, plus two additional bedrooms with great natural light, closets, and built-in closet organizers. The partially finished basement offers a flexible space for a home office, gym or rec room. Step outside to a fully fenced backyard with an interlock patio and a storage shed and an access gate for convenient access for walks or visitor parking. Walking distance to parks, tennis courts, schools (Emily Carr MS, Glen Ogilvie PS, ESP Louis-Riel, Good Shepherd school), shopping, and transit. A perfect opportunity to own a move-in ready home in a family-friendly neighbourhood. Roof – 2020, AC – 2022, Windows – 2020 (Other than basement and powder room) Rental HWT – 2013. Sellers will be hiring professional carpet cleaners before closing. 24hrs irrevocable on all offers. (id:13118)
Welcome to this well maintained spacious 3 Bedroom & 3 Bath detached home with an attached garage and convenient inside entry; perfectly located just minutes from Hwy 417, shopping, restaurants, golf and more. Walking distance to Holy Trinity High School, this home is ideal for families seeking convenience and comfort. The main level features an open-concept Living and Dining area, a 2pc Powder Rm, and a well-appointed Kitchen that overlooks the cozy Family Room where you can enjoy the warmth of a wood-burning fireplace and direct access to the private, fully fenced deep backyard with patio; perfect for entertaining or relaxing. Upstairs, you’ll find three generous Bedrooms and a full 4pc Main Bathroom. The spacious Primary Bedroom boasts a walk-in closet and its own 4pc Ensuite. No carpets throughout the home except for the stairs leading to the second level, which allows for easy maintenance and a clean, modern feel. The Basement is partially finished and includes a laundry area and cold storage room and offers great potential for additional living space. Do not miss this opportunity to own this gem in a family-friendly neighbourhood! (id:13118)
This newly built semi-detached home offers a prime location with convenient access to Highway 401 and nearby shopping. Located in Stirling Meadows, Brockville, the Thornbury 4-Bedroom model by Mackie Homes features approximately 1,868 square feet of thoughtfully designed living space with quality craftsmanship throughout. The main level is bright and open, with large windows, transoms, recessed lighting, and clear sightlines throughout. The living room and dining room include a sliding patio door that leads to the deck and backyard. The kitchen is both functional and stylish, with quartz countertops, a fridge, stove, and dishwasher, a subway tile backsplash, a centre island, and a convenient pantry. A powder room and interior access to an oversized single garage complete the main level. Upstairs, the primary bedroom benefits from dual closets and an ensuite bathroom. Three additional bedrooms, a full bathroom, and a dedicated laundry room complete the second level. (id:13118)
Welcome to 5466 County Road 8 a beautifully landscaped property that offers space, style, and serene living. Step inside to the spacious sunlit entryway, the perfect place to sip your morning coffee and unwind. The recently updated eat-in kitchen has lots of natural light, and just off it sits the dining room, which can easily be converted back into a third bedroom to suit your needs. This cozy home features 2 bedrooms, 1 bathroom, and a spacious living room ideal for both entertaining and quiet nights in. You’ll find ample closet space throughout, plus a generous front storage area. The unfinished basement holds exciting potential, with plenty of room for storage, a laundry area, and the possibility to be transformed into additional living space. A detached two-car garage provides ample space for storage or hobbies, and an additional driveway with an RV plug-in makes this home perfect for travellers or guests with larger vehicles. (id:13118)
Location, Location, Location – 3 + 1 bdrm bungalow on 1+ acres including water front and a dock on the beautiful Ottawa River. Built in 1987 this all brick bungalow offers an open concept lvg rm., dng rm., and kitchen on the main level along with a primary bdrm with ensuite plus 2 other bedrooms – one being used as an office and a 4 pc bath. A fully finshed lower level offers a large family rm, a 4th bdrm., laundry, 2 pc bath, storage rooms and inside access to the attached garage. (Possibility of an in law suite with separate access). Other room on lower level is storage. In addition there is a detached garage/storage shed, a detached RV storage building and 2 other storage buildings. Private water front. Heat (and AC) is supplied by a ductless heat pump with baseboard back up for heat. total utility costs for 2024 was $3415. Castleford Church Lane is owned but shared by 4 other neighbours to access their propertries. Maintenance is shared. Motivated Sellers ** This is a linked property.** (id:13118)
3575 Paden Road, Lot 2 in North Gower, is a beautiful 2-acre building lot that offers a serene and versatile setting for your future home or retreat. The property features high, dry, and well-maintained land, surrounded by mature trees that provide excellent privacy and natural shade. Its peaceful, rural location makes it an ideal spot for those seeking tranquility while still being close to essential amenities. Located under a 15-minute drive to Kemptville, this lot provides convenient access to shopping, dining, schools, and community services. Additionally, its just a few minutes from the scenic Rideau River, a popular destination for boating, fishing, and outdoor recreation. Whether youre looking to build a permanent residence or seasonal getaway this property offers a fantastic opportunity to enjoy a peaceful lifestyle surrounded by natural beauty. The lot is easily accessible via a paved road, ensuring smooth travel year-round. Its combination of rural charm and proximity to amenities makes it a perfect spot for those wanting to enjoy outdoor activities and the quiet countryside, all within easy reach of nearby towns. Dont miss the chance to own this picturesque property an ideal place to create your dream home or retreat in a desirable North Gower area. (id:13118)
Located in a beautiful, family-oriented neighbourhood in the heart of Stittsville, this meticulously maintained bungalow is situated on quiet, picturesque Shining Star Circle. An inviting front porch welcomes you as you step into the modern, open-concept floor plan. Rich hardwood flooring flows throughout the main level, complemented by stunning vaulted ceilings, creating a bright & airy atmosphere. Off the foyer, the main floor den provides the ideal space for a home office or a quiet retreat. A well-appointed kitchen features stainless steel appliances, loads of counter & cabinetry space, and dedicated eating area. Flowing seamlessly into the dining room at one end and siding onto the welcoming main living area with cozy gas fireplace, perfect for entertaining or enjoying a relaxing evening at home. A spacious primary retreat, complete with a luxurious updated spa-like ensuite with soaker tub, standalone shower, & large walk-in closet. A generous 2nd bedroom, stylishly updated main bath, and thoughtfully tucked away laundry complete this level. The lower level expands your living space with an enormous 3rd bedroom which is currently set up as a recording studio. A Large rec room offers endless possibilities for a home gym, theatre, or extra living space. A full bathroom and large utility/storage for further versatility. Step outside into your tranquil backyard oasis. A beautiful cedar deck & pergola with climbing kiwi vines, lush landscaping including gorgeous sumac & flowering lilac trees, stunning perennial and vegetable gardens, perfect for hosting outdoor gatherings or enjoying peaceful afternoons. Steps to beautiful Ray McCaffey & Silas Bradley Park, wonderful schools, Trans Canada Trail, Goulbourn Recreation Centres & all the lovely shops and amenities Stittsville has to offer. Pride of ownership is evident throughout this thoughtfully updated and lovingly cared-for home. Don’t miss your chance to live in one of Stittsville’s most desirable neighbourhoods! (id:13118)
Welcome to your private retreat Рa spacious bungalow nestled at the end of a quiet cul-de-sac, surrounded by nature on a beautifully treed 1/2 acre lot just steps from the Ottawa River. This 2-Bed plus Den, 2-bath home offers comfort, functionality, and scenic living with privacy and outdoor enjoyment at its heart. The generous living room is filled with natural light from a wall of windows framing the front yard, the river, and views of the Gatineau Hills. A cozy wood-burning fireplace with brick fa̤ade adds warmth and charm. The Den, formerly a 3rd bedroom is currently open to the kitchen, but a wall can easily be restored to create a 3rd main-floor bedroom. The kitchen includes a window overlooking the backyard and flows into the dining area, where patio doors lead to a large rear deck ideal for outdoor dining or relaxing to birdsong and rustling trees. The backyard is an outdoor haven with perennial gardens, a fire pit area, and peaceful woodland surroundings, often visited by deer. The private primary suite is set in its own wing with windows on 3 sides, a walk-in closet with custom-built-ins, and a renovated ensuite featuring a deep tub, tiled shower, and spacious vanity. The second bedroom and full bath are tucked into a separate wing, ideal for guests or family. Main-floor laundry and plentiful closets, including a rare broom closet, offer everyday convenience. Recent updates include a new furnace and Generac system (2023), a heat pump for year-round comfort and savings, and most windows, the front door, and patio door replaced in 2014. The oversized two-car garage offers direct access to the lower level with a finished rec room, ample storage, and a large workshop. Armour stone landscaping, tiered steps, front gardens, and two front decks provide the perfect vantage point to enjoy sunrises and river views. With water access just across the street, this tranquil property offers the best of peaceful living with a natural, active lifestyle at your doorstep. (id:13118)
Welcome to 138 Freeport Drive. This end-unit, 3-bedroom townhome with 2.5 bathrooms has been updated with new flooring in 2024. Beautiful hardwood flooring runs throughout the main level, while luxury vinyl plank covers the upper and lower floors. Enjoy the open-concept living area adjacent to the kitchen, which features a center island and dining area. Relax in the private, fully fenced rear yard with perennial gardens and no rear neighbors. Upstairs, you’ll find a spacious primary bedroom with a walk-in closet and a full 4-piece ensuite bathroom. The second and third bedrooms on this level are perfect for your guests or children. The lower level features a spacious family room with a gas fireplace and a large, above-grade window. The laundry and utility room, along with additional storage space, are also located on the lower level. The foyer, powder room, and two bathrooms on the second level were updated with luxury vinyl tile in 2024, along with new toilets in the 2 upper bathrooms. Situated on a low-traffic street leading to only one other cul-de-sac, this neighborhood is ideal for children and features beautiful walking trails nearby along the Monahan Wetlands. Additional updates include a new dishwasher in 2025, driveway extension in 2024, and eavestroughs installed on the rear and side in 2024. Don’t miss out on this great opportunity, make this home yours today! (id:13118)
Welcome to 275 Broxburn Crescent, a beautifully updated 4-bedroom, 3-bathroom semi-detached home offering approximately 2,500 sq ft of living space as per the builders plan, in one of Barrhaven’s most desirable neighbourhoods. Featuring 9-foot ceilings and hardwood flooring on the main level, this spacious home offers a welcoming foyer, powder room, formal dining room, a den perfect for a home office, and a large great room that flows into the kitchen with a breakfast area, ideal for entertaining and everyday living. Upstairs, you’ll find a generous primary bedroom with a 4-piece ensuite, three additional well-sized bedrooms, and a convenient second-floor laundry room. The finished basement includes a massive rec room, perfect for family gatherings or a home theatre. Recently painted (2025), with brand new appliances (2025), and new flooring (2025) on the second level, basement, and stairs, this home is completely carpet-free. Located just steps from Costco, Barrhaven Marketplace, and Highway 416, this property offers exceptional value, space, and convenience for modern family living. (id:13118)
Well managed & conveniently located condo townhome, south facing, close to transit & all amenities. Ideal entry level or down-sizing option, offering 3 bedrooms, 1.5 baths + a spacious finished lower-level rec-room. Additional features include an attached garage w/inside access, fenced yard w/patio, all newer appliances, including furnace & AC…no carpet here – hardwood, laminate & tile. Low condo fee covers exterior maintenance i.e. shingles, windows, doors, fencing, etc., common area lawn care & snow removal. Ample visitors parking in the community. No conveyance of offers prior to July 2nd, 2025 at 5:00 pm. (id:13118)
Location, Location, Location! Welcome to one of Ottawa’s most sought-after neighborhoods right in the heart of the ByWard Market. It simply doesn’t get better than this. This spacious and well-maintained FOURPLEX is ideally situated on a quiet dead-end street, steps away from the Ottawa River, scenic bike and walking paths, tennis courts, trendy pubs, renowned restaurants, Global Affairs Canada, the National Gallery of Canada, the National Research Council, and the Alexandra Bridge to Gatineau. Surrounded by embassies, this area offers not only a vibrant lifestyle but also peace of mind as one of the safest locations in the city. Each of the four generously sized units features 2 bedrooms, renovated bathrooms, and full kitchens, offering both comfort and convenience. Every unit comes equipped with five appliances, including in-unit washers and dryers, making them highly desirable for professional tenants. 2 Units are equipped with traditional functional fireplaces and skylights. The building boasts consistent occupancy with near-zero vacancy, thanks to its prime location and quality finishes. Current tenants are professionals working in the area, contributing to reliable and steady rental income. Additional features include: Positive cash flow with room for further growth Separate hydro meters for each unit Strong potential for long-term appreciation in a high-demand rental market Whether you’re an investor seeking a turnkey income property or a buyer looking for a premium location, this is a rare opportunity not to be missed. (id:13118)
Discover this beautiful 2-storey upper stacked condo offering a spacious open-concept layout with hardwood floors throughout. The stylish kitchen boasts stainless steel appliances, a breakfast bar, and opens seamlessly into the main living area. This unit features two generously sized bedrooms plus a versatile denperfect for a home office. Enjoy easy access to public transit, restaurants, shopping (including Place d’Orléans), scenic walking paths, and nearby recreation. Step out onto your private balcony off the primary bedroom and take in the view with your morning coffee or tea. Includes one underground parking space. No pets. No smoking. All rental applications must include photo ID(s), completed rental application, proof of income/employment, two recent pay stubs, full credit report with score(s), and signed Schedule B. (id:13118)
Welcome to this beautifully maintained, owner-occupied condo nestled on a quiet crescent in the heart of Centrepointe. Featuring a private driveway, interlock walkway, and single-car garage with inside access, this home offers comfort, space, and privacy in a family-oriented neighbourhood. Step inside to a large foyer that opens into a bright and inviting living/dining area with elegant French doors perfect for entertaining. The home is filled with beautiful natural light throughout, enhancing the warmth and charm in every room. The brand-new kitchen includes a breakfast bar and opens to a cozy family room with a fireplace. A convenient powder room with extra storage completes the main floor. Upstairs, enjoy three generous bedrooms, including a primary suite with a walk-in closet and 5-piece ensuite, plus a second full bathroom.The fully finished basement adds even more space with a large recreation room, plenty of storage, and a full bathroom ideal for guests, a home gym, or playroom. The private backyard is perfect for summer barbecues or peaceful mornings outdoors. Located close to parks, bike paths, top-rated schools, and amenities, this bright and welcoming home is truly move-in ready and an ideal place to call home. (id:13118)
Welcome to this beautifully maintained, sun-filled upper end unit with 2 spacious bedrooms and 3 bath rooms nestled in the heart of sought-after Emerald Meadows. Bright and spacious, this home boasts full living and dining areas featuring a stunning south-facing picture window that frames tranquil views of open green space perfect for relaxing or entertaining in comfort. The stylish, upgraded eat-in kitchen offers ample cabinetry, modern appliances, and a cozy breakfast nook that opens onto a private balcony an ideal spot for morning coffee. Upstairs, discover what truly sets this home apart: two generously sized bedrooms, each with its own private en-suite bath. The primary bedroom is enhanced with a second balcony, providing a peaceful outdoor retreat. Thoughtful upgrades include new luxury vinyl plank flooring throughout (no carpet!), A/C (2020), stove (2019), washer/dryer and dishwasher (2018). One dedicated parking space is included, along with plenty of visitor parking in this well-managed, amenity-rich development. Conveniently located near shopping, transit, schools, and parks this is an ideal blend of style, comfort, and location. Flexible possession is available. (id:13118)
Cozy bungalow in great location! This charming home sits on a large 75 x 100 ft lot. Ideally located near schools, parks, shopping and transit. Three bedrooms, two bathrooms and a bright main floor layout. Lower level offers a very large family room, another good-sized bedroom, a two piece bathroom and lots of storage. Well-maintained home with new heat pump and hot water tank (2023). Large fully-fenced back yard is perfect for family fun. Amazing affordable opportunity for young family, renovator or investor. (id:13118)
Welcome to this charming Holitzner detached home, nestled on a quiet cul-de-sac in a family-friendly neighbourhood. With a fully fenced backyard and a double car garage, this 3+1 bedroom, 3-bathroom home offers both comfort and style.Inside, you’ll find hardwood floors throughout the main floor, with a spacious formal living and dining area, and a sunken family room featuring a wood-burning fireplace. The kitchen boasting pot-and-pan drawers, a breakfast bar, stainless steel appliances, quartz countertops, and an inviting eat-in area. Upstairs is carpeted with three generously sized bedrooms. The main bathroom with a modern vanity, lighting and tiled shower. The primary bedroom with a walk-in closet, an en-suite, complete with a glass shower, quartz counters, and double sinks. The finished basement provides additional living space with a recreational room, den, and an extra bedroom. Outside, the spacious backyard, featuring a storage shed and a gas BBQ hookup for easy outdoor cooking. Located in a quiet, safe neighbourhood, this home is within walking distance to parks, trails, a baseball diamond, and schools. (id:13118)
Perched atop a gentle hill, this charming three-bedroom residence on a prime corner lot offers a unique blend of privacy and connection. Elevated positioning and an open concept main floor layout allows for lots of natural light with serene views of the vibrant tree-lined neighbourhood. Come home to a peaceful retreat within a dynamic urban environment with easy access to restaurants, cafes, shops, and the natural beauty of Dows Lake. Situated across from one of the city’s most beloved parks, this well-maintained beauty invites you to enjoy outdoor moments just steps from your door and in your own intimate backyard, giving you the ideal combination of tranquility and convenience. (Glebe Collegiate high school catchment.) (id:13118)
Beautiful 2 bedroom, 2 bathroom mountainside townhome in Calabogie! Great location, surrounded by nature, ski hill, lake, and trails! Ski-in/ski-out access to Calabogie Peaks. Steps to Manitou Mountain – Calabogie Peaks Trailhead and short walks to Calabogie Peaks Hotel and Calabogie Lake. Home features: large wood galley kitchen with granite countertops and stainless steel appliances, open concept living and dining room with wood burning fireplace and patio doors to deck, 5 piece bathroom with dual vanities, convenient second floor laundry, high ceilings in foyer, ample windows flooding space in natural light, and covered front porch with stunning lake and mountain views. Enjoy an active outdoor lifestyle (ski, hike, climb, swim, golf) in this spectacular 4 season paradise! Exciting opportunity to own a stunning primary residence, vacation home, or rental! (id:13118)
Welcome to stunning Minto Quinton with Guest Suite Elevation C which was used as a template for CHEO dream home in 2022. This exceptional 6-bedroom, 5.5-bathroom showstopper offers approximately 4,400 sq. ft. of luxurious living space and is located on a premium lot with no rear neighbours and mature trees at the back of the property for added privacy and a beautiful view. Step inside to find upgraded hardwood flooring throughout the main level, soaring 9-ft smooth ceilings, and a thoughtfully designed layout featuring a den, formal living room, and spacious family room with an upgraded gas fireplace.The heart of the home is a modern chefs kitchen, boasting quartz countertops, in-built oven and microwave, gas cooktop, and a separate servery and walk-in pantry, perfect for entertaining. A main-level guest suite with a private ensuite provides comfort and privacy for visitors or extended family. Upstairs, discover 5 generously sized bedrooms, including a grand primary suite with a spa-like 5-piece ensuite. Two bedrooms share a convenient Jack and Jill bath, plus an additional full bath and dedicated laundry room, all under smooth ceilings. The fully finished basement features luxury vinyl flooring, a full bathroom, and ample storage space, ideal for a home gym, recreation area, or guest quarters. Additional highlights include oak staircase with iron railings, 200-amp panel, EV charging outlet in the garage, and countless upgrades throughout. Located just minutes from the future Barnsdale Road exit to Highway 416, this home offers incredible convenience for commuters.This is the ultimate dream home-modern, spacious, and designed to impress. It checks all the boxes. Don’t miss your chance to own a masterpiece! (id:13118)
Welcome to an extraordinary waterfront estate nestled on Upper Rideau Lake on the historic Rideau Canal System. Set on 4.17 acres of pristine forest, open meadow, and professionally landscaped grounds, this rare offering features over 350ft of private, natural shoreline with deep, crystal-clear water; perfect for swimming, diving, and dockside relaxation, with depths of over 12ft at the end of the dock. Take in sweeping panoramic views across the main channel toward the village of Westport, with no neighbours visible from the home or dock; offering complete peace and privacy. Coveted western exposure delivers spectacular sunsets, best enjoyed from the expansive covered deck or while relaxing by the water’s edge. Off the covered deck, a fantastic three-season room provides a cozy, protected space to enjoy the sights and sounds of nature, rain or shine. The main home and private guest suites together offer 6 spacious bedrooms and 3 full bathrooms, ideal for hosting extended family, guests, or accommodating multigenerational living. The open-concept layout of the main residence features over 1,700sf of beautifully appointed main-floor living space. The chefs kitchen is designed for entertaining, with granite countertops, ample cabinetry, a gas cooktop, and a charming breakfast nook. The primary suite is a serene retreat with a renovated 3pc ensuite and custom closet cabinetry. The lakeview bunkie above the garage adds 900sf of additional space, complete with two bedrooms, ample room for guests, and a private deck with breathtaking views of the lake. Enjoy making your own maple syrup and creating unforgettable family memories in your very own charming sugar shack.Enjoy the bonus features that include a detached 3-car garage (2 bays insulated and heated), wood storage, studio, lush gardens, and walking trails. Just a quick boat ride to Westport; enjoy boutique shopping, restaurants, cozy cafés, and a vibrant live music scene. This is waterfront living at its finest! (id:13118)
Welcome to this freshly renovated bungalow nestled at the end of a peaceful dead-end road, set on a private and picturesque one-acre lot. This move-in ready home features 3 spacious bedrooms and a stylish 4-piece bathroom, all on the bright and functional main floor. The updated kitchen flows seamlessly into a sun-filled living area, ideal for everyday living and entertaining.The fully finished basement adds valuable living space with new vinyl flooring, 2-piece bathroom, a warm and inviting family room centered around a beautiful fireplace with custom stonework, and a versatile 4th bedroom with walk-in closet perfect as an additional bedroom, office, home gym or playroom. Outdoors, enjoy the serenity and safety of the expansive yard, complete with a fire pit, kids play area, and a patio ideal for summer BBQs. The impressive 20′ x 30′ heated detached garage/shop is a dream for hobbyists or extra storage. With ample parking and peaceful surroundings, this property offers the perfect blend of comfort, space and functionality. *Note: Some photos have been digitally staged (id:13118)
Purpose built semi detached home built in 2022 with secondary dwelling unit in lower level. Back semi is for sale. steps to light rail, Preston Street and Civic Campus. Upstairs 2 level home is a 3 bedroom 2.5 bath sun drenched property. Main floor features large double entry closet, open concept living room with gas fireplace. Large kitchen with loads of storage, stainless appliances and quartz counters. Large utility room has great storage space. Convenient main floor powder room. Upstairs has large primary with lovely ensuite and ample closet space. 2 well proportioned secondary bedrooms. Laundry room, main bathroom and loft space. Central a/c. Current tenants pay $3795 a month plus gas and electricity. Lease ends July 1, 2025. Great option for owner occupancy. 1 parking spot for upper unit. Lower level is 2 bedrooms and 1 bath. In floor radiant heating. In unit laundry and 1 parking spot for lower unit. Current tenants pay $2200 a month plus gas & electric. Lease ends Oct 30/25. Sale conditional upon severance. Should be complete within the month. Property taxes not yet assessed. Some virtually staged photos. (id:13118)
Beautifully maintained executive home featuring 4 bedrooms and 3 bathrooms, situated in a highly sought-after neighborhood. The property boasts stunning curb appeal with an interlock walkway leading to a welcoming foyer with a soaring ceiling and an oversized window, filling the space with natural light. Neutral colours throughout. The living room features a vaulted ceiling and gleaming hardwood floors, creating an inviting and elegant atmosphere. Conveniently located within walking distance to three schools and a park, making it perfect for families. The bright living and dining area seamlessly connect for easy entertaining. The modern kitchen boasts granite countertops, a generous island, eating area and a walk-in pantry, ideal for meal prep and storage. The spacious family room provides ample space for relaxation. The primary bedroom includes a 4-piece ensuite and a separate water closet for added privacy. The three additional bedrooms are generously sized. The large, partially finished basement offers a fantastic space with a pool table and plenty of potential for customization, awaiting your finishing touches. A mudroom/laundry area with a shower adds convenience. Step outside to a backyard oasis with a three-tier deck a charming gazebo and storage shed, perfect for outdoor gatherings and enjoying tranquil evenings. Close to public transit, NCC walking trails and shopping. OPEN HOUSE Sunday 13th July 2.00-4.00pm. (id:13118)
Charming and lovely end-unit townhome, ideally located on a quiet, family-friendly street. This well-maintained home offers comfort, space, and convenience perfect for professionals or families alike. The main floor boasts a bright and airy open-concept living and dining area with gleaming hardwood floors, vaulted ceilings and a cozy gas fireplace. The thoughtfully designed kitchen is both space-efficient and fully equipped, complete with a walk-in pantry and a sun-filled eat-in area. Upstairs, you’ll find a generous primary bedroom with a cathedral ceiling, walk-in closet, and direct access to a 4-piece cheater ensuite. Two additional bedrooms provide plenty of space for family, guests, or a home office. The lower level includes a spacious recreation room, laundry area and ample storage space. Enjoy the outdoors in your private, fenced backyard with a handy storage shed ideal for summer BBQs and low-maintenance living. Conveniently located near excellent schools, shopping, parks, public transit, and Kanata’s high-tech industrial park. No Smoking – No pets – Photos pre-date the current occupancy. (id:13118)
Located in the second phase of Hogan Heights, this thoughtfully designed bungalow blends country charm with modern convenience. Positioned near the Algonquin Trail, the property offers easy access to recreation, shopping, and schools. The Casewood Walkout model by Mackie Homes features approximately 1,876 sq ft of above-ground living space, along with an unspoiled walk-out lower level. Quality craftsmanship is evident throughout this three-bedroom, three-bathroom home, which is filled with natural light. A spacious, open-concept layout offers clear sightlines from one area to the next. The kitchen is equipped with granite countertops, a large centre island, and generous cabinetry, and overlooks the adjacent dining room and great room. A natural gas fireplace adds warmth, while access to the deck and backyard provides a relaxing outdoor space. There is also a convenient family entrance that includes a laundry area, powder room, and interior access to the two-car garage. Continuing through, the privately located primary bedroom features dual closets and a stylish five-piece ensuite. Two secondary bedrooms and a full bathroom complete this superb home. This property is currently under construction. (id:13118)
Welcome to 1007 Bakervale Drive! This charming 3-bedroom, 2-bathroom bungalow sits on a rare oversized lot near the Civic Hospital and Experimental Farm. Bright and inviting, it features a spacious Living and Dining area with hardwood floors and a cozy wood-burning fireplace. The Kitchen overlooks a generous backyard with a stone patio; ideal for outdoor gatherings, play space for kids, or future additions like a pool or garden suite. One main-floor Bedroom was previously a hair salon and includes rough-in plumbing, offering flexible options for a home office, studio, or ensuite. The finished Basement expands your living space with a large recreation room, wetbar (sink & dishwasher), laundry area, and ample storage. With the addition of an egress window and stove, the lower level has potential for an in-law suite or secondary unit (subject to city approvals). A single-car carport adds convenience, and you’re just minutes from schools, parks, shopping, transit, and downtown. This well-maintained home offers solid structure, great curb appeal, and endless outdoor potential. It is the perfect canvas to create your dream home! (id:13118)
Live in the heart of downtown Ottawa! This charming, detached 3-bedroom, 2-bathroom home in historic Lowertown offers the perfect blend of urban convenience and residential comfort complete with **2 parking spaces**, a rare find in this prime location. Steps to Parliament Hill, the National Gallery, Bruyère Hospital, and all the boutiques, bistros, and culture of the Heart of Ottawa. Recently updated, this light-filled home features hardwood floors throughout the main level, a spacious living and dining room, and a generous eat-in kitchen with direct access to a private deck and fenced backyard ideal for entertaining or quiet evenings outdoors. A cozy family room sits just off the kitchen, adding warmth and flexibility to the layout. Upstairs, discover three bedrooms, a newly installed laundry area, and a updated 4-piece bathroom. Enjoy sunny days walking or cycling along the NCC trails by the Ottawa River, easy access to multiple bridges to Gatineau, all just minutes from your doorstep.With unmatched access to shopping, dining, cultural landmarks, the University of Ottawa, and public transit including the LRT, this home offers a walkable, connected lifestyle in one of the city’s most desirable neighbourhoods. A fantastic opportunity for professionals, investors, or anyone seeking a detached home in the core of the capital. (id:13118)
Welcome to 102 Longfields Circle, a beautiful and well-maintained single-family home with three spacious bedrooms, three bathrooms, and a nicely finished lower level. Inviting curb appeal with relaxing porch. Main floor family room with vaulted ceiling, large windows, and cozy wood burning fireplace*. Eat-in Kitchen with plenty of cabinets, drawers, and counter space, ceramic flooring. Open concept bright dining/living room area, luxury vinyl flooring throughout. Berber carpeting in great condition on all stairs and lower level. Finished lower level, extra storage & laundry. Enjoy the convenient wet bar when entertaining guests! Primary bedroom enjoys bay windows, an ensuite and a sizable walk-in-closet. Fully fenced and private backyard, with shed and a turf reinforcement built into the lawn which protects the grass from traffic damage. The grass will grow nicely with the mesh and can be mowed easily. All major household components in good shape, including the windows and roof. Home inspection report is on file, with notations on recently serviced activities. Walking distance to schools, parks and shopping. A friendly and centrally located neighbourhood. (id:13118)
Welcome to 393 Cornice Street! Discover the perfect blend of comfort, style, and convenience in this beautifully maintained End unit townhome located in one of Ottawa’s most sought-after neighbourhoods. Situated on a quiet street, 393 Cornice Street offers the ideal setting for families, professionals, or anyone looking to enjoy the best of suburban living while remaining close to the city’s vibrant core.This upgraded 3 bed, 2.5 bath End unit townhome is a 2021 Richcraft home which boosts an open-concept main floor with large windows and abundant natural light. A gourmet kitchen featuring stainless steel appliances, quartz countertops, and a generous island perfect for entertaining.A fully finished basement with a versatile space ideal for a home office, gym, or media room. 393 Cornice is situated within the heart of top-rated schools and daycare centres, beautiful parks, walking trails, and community sports facilities. This home offers the perfect balance of tranquility and accessibility in a growing, family-friendly neighbourhood.Don’t miss your chance to call this exceptional property home. Book your private showing today! (id:13118)
Here It Is! A Charming Freehold Townhome in Family-Friendly Granite Ridge! Welcome to this lovely 3-bedroom townhome, just steps from the scenic Trans Canada Trail. This home is perfect for first-time buyers, offering a thoughtful layout and desirable features throughout. The main floor boasts a bright and open living/dining area with a cozy gas fireplace, overlooking a fully fenced backyard with a spacious two-tier deck ideal for entertaining or relaxing outdoors. You’ll also find a convenient powder room, inside access to the garage, and a kitchen complete with a sunny eat-in area and a walk-in pantry for all your storage needs. Upstairs, the primary bedroom features a stunning cathedral ceiling, ensuite bathroom, and ample natural light. Two additional bedrooms provide plenty of space for family, guests, or a home office. The unfinished basement is ready for your personal touch complete with roughed-in plumbing, laundry area, and extra storage space offering endless possibilities for future expansion. Situated in the sought-after Granite Ridge community, this home is close to parks, schools, shopping, and all the amenities a growing family needs. Don’t miss your chance to get into this vibrant neighborhood. 24 hr. Irrevocable required. Call today to book your private showing! (id:13118)
Stunning 3-Bedroom Home with Luxury Primary Suite in Half Moon Bay. Welcome to this beautifully upgraded Mattamy Elm (Elevation A) home, thoughtfully redesigned to offer the space of a 4-bedroom square footage but with the comfort and functionality of a well-appointed 3-bedroom retreat. Situated on a larger 36-ft lot on a quiet, family-friendly street in desirable Half Moon Bay, this home is move-in ready, 9ft ceilings on the main floor, with modern updates and timeless finishes throughout.Step inside and immediately feel at home with warm oak hardwood flooring on the main level and custom oak cabinetry. The spacious open-concept kitchen is the heart of the home, perfect for entertaining, featuring a stunning oversized quartz island, ideal for family gatherings or casual dining. Breakfast area off the kitchen, overlooking the spacious and private deck. The upper level has been expertly reimagined to enhance everyday living. Instead of a fourth bedroom, the owners upgraded to an expansive primary bedroom with an ensuite oasis & spacious laundry room, ( no basement visits for laundry with this home). Bedroom 2 features a convenient cheater door to the stylish full bathroom, offering guests or family members added privacy and ease. Additional features include:Gas fireplace for cozy evenings in the living room, large bright dining room, chair rail throughout. Upgrades inc: Reverse osmosis system, Central AC (2019) Freshly repainted throughout (2024) Fence (2017) New deck (2021) Double garage with ample storage. The large, unfinished basement offers endless possibilities; create a family room, gym, office, additional bedrooms, ( egress) a bathroom ( rough-in in place) or all of the above.This home offers flexibility, high-end finishes, and smart design, all in a peaceful setting close to schools, parks, and amenities. Don’t miss your chance to own this exceptional property in one of Barrhaven’s most sought-after communities. (id:13118)
This modern luxury dream home is sitting on a peaceful 1.3 acre, private lot surrounded by mature trees. Built by Bonneville Homes in 2022, this Aeroloft model at close to 2800 sq. ft., is a design forward dream property. A perfect backdrop for a contemporary life style in a tranquil and serene setting. This incredible home features endless possibility with a stunning 2 storey layout with open concept contemporary design, soaring 11′ ceilings, and 10′ windows. The 2nd level has been nearly completed with a gourmet kitchen with 10′ island, high end appliances, and a SPECTACULAR upper rooftop deck w/corner garage doors for your full enjoyment, plus a living room and master bedroom with a full ensuite. Once you put the finishing touches on the rest of the home (most of the material required is included in the sale) you can customize the home to suit your specific needs. Just 5 minutes from County road 31 (Bank St south), this dream home is waiting for you! (id:13118)
Welcome to this beautifully upgraded corner unit, with 2 underground parking spots (right beside each other in a very accessible location) boasting 9-ft ceilings and a thoughtfully designed open-concept layout. The modern kitchen features tall cabinetry, premium granite countertops, stainless steel appliances, and sleek under-mount sinks perfect for both everyday living and entertaining. With no carpet throughout, the home offers a clean, contemporary feel. Enjoy three spacious bedrooms, upgraded closets, and stylish granite vanity tops in both bathrooms. The unit also benefits from desirable direction, filling the space with natural light. Both parking lots, one storage locker, and access to exceptional building amenities such as a fully equipped gym, party room, and games room. Ideally located just steps from shopping plazas, TTC & YRT transit, Costco, banks, restaurants, and grocery stores. Minutes from Hwy 407, community centers, and top-rated schools this is one you don’t want to miss! Home is vacant and easy to show. One of the listing agent is the owner of the home. Please call 613 983 4663 or 613 407 4771 to schedule a showing. Buyer to verify dimensions and property tax as per payments made and verbally confirmed with city of Markham. Offers will be presented at 6:00 pm on Monday July 21, 2025. Seller reserves the right to review/accept pre-emptive offers. (id:13118)
An investment property you would be proud to live in. Welcome 258 & 260 St. Andrew in Lower Town. This property enjoys the character of old construction and newer construction wrapped up into one investment. The original building at 258 St. Andrew was built in the 1950s and features a solid terrazzo floor entrance and three spacious units. 1 – one bedroom unit and 2 – two bedroom units. These units come with a fridge and stove and common coin operated washer and dryer. The heating system is boiler hot water radiant, and the roof was replaced in 2015. 260 St. Andrew was built in 2002 and consists of 3 – modern open concept styled units with two bedrooms each, two bedrooms on the main level and 2 – two story second and third level two bedroom units. These units each have their own furnace and A/C unit plus fridge, stove, washer & dryer. 2 parking spots for both buildings. Conveniently located close to Byward Market, Ottawa University and downtown Ottawa. These buildings have been well maintained and well cared for and are ready for the next investor. Gross income $105,069 with a net income of $64,919. (id:13118)
Bright and spacious 2-bedroom + den, 1.5-bathroom condo in a prime location! This beautifully maintained unit features an open-concept layout with large windows that fill the space with natural light. The den offers a flexible space for a home office or guest room. Enjoy the convenience of in-suite laundry and accessible parking. Situated steps from a beautiful park and just minutes from the Meridian Theatres, shops, restaurants, and public transit. Ideal for professionals, downsizers, or anyone looking for comfort and convenience in the heart of the city. **It is located on the second level and accessible by a stairlift.** (id:13118)
Introducing 16 Keewatin Ave a custom-built, original-owner home nestled in the desirable Borden Farm neighbourhood. This spacious three-bedroom, one-bath home offers incredible potential with great bones and a high, unfinished basement rough-in included ready to be finished and made your own. A charming covered porch welcomes you, and the large, private yard with mature trees offers space to relax. The pool needs a new liner and pump, and a convenient carport adds extra utility. Borden Farm is the perfect blend of comfort and convenience, known for its parks, pathways tucked behind homes, great schools, and nearby shopping along Merivale and Viewmount. Centrally located, making commuting easy. Home is being sold as is, where is. 48-hour irrevocable on all offers. (id:13118)
Luxury Meets Functionality! Discover the Eq Piper II, an executively upgraded 3,263 SQ FT detached home in the family-oriented Clearance Rockland neighborhood. This 2023 built property boasts multiple upgrades and exquisite finishes, exuding warmth and elegance from the moment you step onto the porch. The main level impresses with a 10ft ceiling Foyer, versatile Flex room/office, elegant Living room, Dining room, and open concept Kitchen perfect for entertaining. Additional highlights include a spacious Mudroom, cozy Fireplace, and functional powder room. The upper level retreats to luxury, featuring a stunning Primary bedroom with a spacious walk-in closet and opulent 5-piece ensuite bathroom with freestanding tub. Three additional bedrooms, including one with its own ensuite, offer ample space and comfort. A 4-piece bathroom, laundry, and generous storage complete this level. The lower level provides a spacious Bedroom, Full bathroom, and expansive Family Room ideal for bonding time, movie nights, and memories. Enjoy the convenience of a 2-car garage with automatic openers and a fenced backyard perfect for summer BBQs and outdoor fun. Experience the best of both worlds in this family-friendly neighborhood, offering peace of mind and a sense of community. Book your private visit today and discover your dream home! (id:13118)
Charming 3-Bedroom Bungalow in prime location for sale. The lot offers potential for severance and future development, subject to municipal approvals. Discover comfort and convenience in this beautifully maintained detached bungalow, nestled on a picturesque lot in a quiet, sought-after neighbourhood. With its open-concept layout, hardwood flooring, and renovated kitchen, this home offers both style and function. Main Floor highlights 3 spacious bedrooms, a separate living and dining area, remodeled kitchen with a welcoming entry, a bright enclosed porch perfect for relaxing or entertaining, and a decorative (non-functional) fireplace in the living room. The finished lower level features a large recreation room, a full bathroom, a Pool table & accessories included. Located in a family-friendly area close to Baseline Rd, Algonquin College, College Square, and Merivale Rd shopping. Utility estimates from the current tenant: Water $120, Gas $100, Hydro $55/month. Porch screens are stored in the shed. The tenant will be vacating the property by July 31st. Tenant occupied 24 hours’ notice, Showings between 10:00 am to 7 pm. (id:13118)
This exceptional property is situated on a welcoming streetscape in Mahogany, Manotick, offering a charming location that perfectly blends community warmth with modern design. The Minto Magnolia 5-bedroom model features a bright and airy layout designed for family living and effortless entertaining. Hardwood flooring extends throughout the main level, connecting the den/living room to the open-concept dining room, family room, and kitchen. The family room centres around a natural gas fireplace framed by a striking floor-to-ceiling quartz surround, creating a warm and inviting space to relax. The kitchen opens to the breakfast area and showcases quartz countertops, stainless steel appliances, and a large centre island illuminated by elegant lighting. Upstairs, the luxurious primary suite serves as a peaceful retreat, complete with three walk-in closets for ample storage and a well-appointed five-piece ensuite. Four additional bedrooms and two full bathrooms provide generous accommodation for family and guests. This spacious, move-in ready home is located just moments from amenities including parks, restaurants, boutique shops, the Rideau River, and the Manotick Walk, a scenic path that connects directly to the heart of the village. (id:13118)
Welcome to #1 – 1121 Bavlie Avenue, truly an immaculate urban oasis. This maintenance free, tranquil and spacious two bedroom condominium is a nature lover’s dream. Tucked away along a ravine backing onto the lush forest of Sawmill Creek Nature Preserve, this beautifully updated unit is in one of Ottawa’s best kept secret neighbourhoods. This safe and quiet corner of Billings Bridge has no through traffic and is bustling with young families and established couples whose pride of ownership shows. From here you are situated close to buses on Bank Street or Billings Bridge Transitway and close to the RA Centre, Carleton University, shopping, numerous nature walking and bicycle paths (see birds-eye view video attached). You will rarely need your car, but when you do it will be securely tucked-away in your heated underground parking…now that’s a game changer! The interior of this terrace style home boasts gorgeous hardwood floors on the open main level. The recently updated kitchen with breakfast bar features granite counter-tops. There’s a cozy wood burning fireplace and powder room on the expansive main level. Imagine waking up every day to breathtaking lush forest views or stepping out onto the balcony of your spacious primary bedroom, complete with a walk-in closet. Host guests in the second bedroom overlooking the forest and courtyard of this well maintained and very much loved 16 unit property. While the bedrooms are on the lower level, you won’t feel like it thanks to the building’s position above the ravine. Both floors have large private balconies, perfect for blissful summer evenings. This unit is also a bird-watching, kitty-cat dream lookout, teaming with chirping birds, chipmunks, squirrels, butterflies and all types of flora and fauna. Some photos virtually staged. (id:13118)
Great value with over 800 sqft, 2 bedrooms and 1 covered parking space! Southern exposure floods the living spaces with warm, natural light all day. Open-plan living and dining area, with a generous balcony. Two well-proportioned bedrooms ideal for roommates, a home office, or guests. Contemporary laminate flooring, easy to maintain. Condo amenities feature rooftop terrace with BBQs and seating, great for social gatherings or unwinding, and fully equipped fitness centre. Mere minutes from the scenic Ottawa River Parkway and Tunneys Pasture LRT, ideal for cycling, jogging, and commuting. Enjoy the eclectic charm of nearby Hintonburg, Parkdale Market and Wellington Village home to cafés, bakeries, and green spaces. Excellent walk, transit, and bike scores offer everything you need right at your doorstep! (id:13118)
Beautiful and well-appointed turn-key second floor office space available full-time in Centretown. Located right off the 417 highway at the intersection of Lyon and Catherine St., this uniquely charming, all-inclusive office space is set in a beautifully converted Victorian house. The office is move-in ready and FULLY FURNISHED, ensuring an immediate and hassle-free setup. Stay productive with reliable high-speed Wi-Fi. A floor plan is available upon request. Elevate your business presence in this prestigious downtown location. (id:13118)
This rare investment opportunity features two fully-leased properties (1 mixed-use and 1 commercial) and a vacant parking lot spanning approximately 201 by 101 feet in the heart of downtown Ottawa. Strategically positioned between St. Andrew Street and Guigues Avenue, along the well-trafficked Dalhousie corridor, the portfolio includes 10 commercial units(7 Tenants) and 6 residential apartments, all fully occupied.Generating a strong gross income of over $449,000 annually, the offering presents stable cash flow with upside potential through future rent escalations or site intensification. Zoned TM (Traditional Mainstreet), the properties benefit from flexible zoning that supports a wide range of commercial and residential uses, making this a rare and versatile holding in one of Ottawas most dynamic urban neighbourhoods.Opportunities to acquire this scale and street presence in the ByWard Market area are exceptionally limited, particularly with assembled frontage and secure income in place. (id:13118)
Welcome to 113 Rita Avenue, an exceptional opportunity on a premium 50 x 90 ft lot in the heart of desirable St. Claire Gardens/Citi View. This established yet evolving neighbourhood is known for its quiet, tree-lined streets, spacious lots, and blend of mid-century charm with striking new builds that elevate its architectural appeal. Whether you’re looking to build, invest, or design your forever home, this property is a rare and valuable canvas. Tucked at the quiet end of the street, this lot offers privacy and convenience. A nearby pathway leads directly to Algonquin College and connects you to transit and urban amenities. Just minutes to Baseline Station, soon a key LRT stop, College Square, Merivale Road shops, and within a strong school catchment including St. Gregory’s, Meadowlands PS, and Merivale HS. Severance is complete and registered with the City of Ottawa. Municipal services are at the lot line, making this a turnkey development. The lot line runs through the center of the existing (tenanted) home, which has been freshly painted and will be removed along with all debris upon sale of the first lot. There is also potential to purchase both parcels. The existing 3-bedroom home has a strong rental history, having been consistently tenanted for over a decade, offering excellent holding income while development plans are finalized. A five-foot hydro easement runs along the rear, increasing total depth to 95 ft and offering flexibility for future builds. OPTION TO PURCHASE BOTH SEVERED LOTS AS A WHOLE (TOTAL 100 FT X 90 FT) FOR $985,000K. (see details in salesperson remarks). Work with award-winning Canterra Design + Build to bring your vision to life. Survey and severance docs are on file; buyers to verify all development requirements and costs. A rare chance to create something remarkable in one of Ottawa’s most promising communities. A 24-hour irrevocable is required on all offers. (id:13118)
Welcome to this beautifully maintained 2-bedroom, 3-bathroom semi-detached gem nestled in the highly desirable eQuinelle neighborhood renowned for its sense of community, golf course and scenic trails. Step inside and enjoy the spacious open-concept main floor, featuring an updated kitchen complete with a brand new refrigerator, perfect for home chefs and entertainers alike. The bright and airy living room is accented by hardwood floors and offers seamless access to the outdoors. Retreat to the generously sized primary bedroom, which boasts a walk-in closet and a private 4-piece ensuite—your own personal sanctuary. Convenient main floor laundry adds everyday ease to your lifestyle. The finished basement offers additional living space with a cozy family room and a full 3-piece bathroom, ideal for guests, a home office, or movie nights. Front yard is maintenance free, with high quality astro-turf installed in 2024. Enjoy the outdoors in your fully fenced backyard, featuring a large deck, perfect for hosting friends or simply relaxing in peace with no rear neighbours. Additional highlights include an attached garage. This turn-key home is perfect for downsizers, first-time buyers, or anyone looking to enjoy the tranquil yet vibrant lifestyle that eQuinelle has to offer. (id:13118)
Welcome to 115 Rita Avenue, an exceptional opportunity on a premium 50 x 90 ft lot in the heart of desirable St. Claire Gardens/Citi View. This established yet evolving neighbourhood is known for its quiet, tree-lined streets, spacious lots, and blend of mid-century charm with striking new builds that elevate its architectural appeal. Whether you’re looking to build, invest, or design your forever home, this property is a rare and valuable canvas. Tucked at the quiet end of the street, this lot offers privacy and convenience. A nearby pathway leads directly to Algonquin College and connects you to transit and urban amenities. Just minutes to Baseline Station, soon a key LRT stop, College Square, Merivale Road shops, and within a strong school catchment including St. Gregory’s, Meadowlands PS, and Merivale HS. Severance is complete and registered with the City of Ottawa. Municipal services are at the lot line, making this a turnkey development. The lot line runs through the center of the existing (tenanted) home, which has been freshly painted and will be removed along with all debris upon sale of the first lot. There is also potential to purchase both parcels. The existing 3-bedroom home has a strong rental history, having been consistently tenanted for over a decade, offering excellent holding income while development plans are finalized. A five-foot hydro easement runs along the rear, increasing total depth to 95 ft and offering flexibility for future builds. OPTION TO PURCHASE BOTH SEVERED LOTS AS A WHOLE (TOTAL 100 FT X 90 FT) FOR $985,000K. (see details in salesperson remarks). Work with award-winning Canterra Design + Build to bring your vision to life. Survey and severance docs are on file; buyers to verify all development requirements and costs. A rare chance to create something remarkable in one of Ottawa’s most promising communities. A 24-hour irrevocable is required on all offers. (id:13118)
**OPEN HOUSE THIS SUNDAY JUNE 29 FROM 2PM-4PM** Welcome to Half Moon Bay’s BEST LANDSCAPED HOME! Prepare to fall in love with this beautiful 2020 built home offering over 2100 sqft of living space! Located minutes from wonderful schools, parks, Minto Sportsplex, shopping, & more! OVER 100K of upgrades throughout the home! Main floor features 9′ ceilings, beautiful LVT flooring, open office area, and an extremely functional layout! Living room overlooks the fully landscaped backyard and offers an upgraded tiled gas fireplace wall! The ultimate chef’s kitchen features quartz countertops that overhang for breakfast/bar seating, fill to ceiling cabinets, high-end stainless steel appliances, upgraded backsplash & hardware! 2nd level features a beautiful loft that acts as a secondary living space and can be EASILY CONVERTIBLE into a 4TH BEDROOM! Master bedroom features a large walk-in closet and an upgraded 5 piece ensuite oasis (soaker tub & glass shower)! The home features quartz counters in ALL BATHROOMS! Laundry room offers a walk-in linen closet and tons of cabinetry! Fully fenced and private backyard! Extensively landscaped professionally front and back! Extended driveway adds additional parking. 22′ x 14′ composite deck with glass railings! ‘Govee’ permanent holiday lighting is a unique touch to bring out the festive spirit in your family! Upgraded 200 AMP electrical service! Owner installed irrigation system and controller. (id:13118)
Welcome to this charming 3-bedroom, 2-bathroom family home in the heart of sought-after Hiawatha Park! Perfect for first-time home buyers and downsizers. Ideally located within walking distance to parks, top-rated schools, shopping, and the scenic Ottawa River Pathway, this lovingly maintained home offers comfort, space, and character. Enjoy gleaming hardwood floors throughout the main and second levels and a classic layout designed for family living. The bright, updated kitchen features brand-new stainless steel appliances and laminate flooring (2025), while the separate living and dining rooms offer cozy spaces for entertaining. Step into the enclosed backyard patio – your airy retreat to spend warm summer days and cool evenings. Enjoy the private, fully fenced backyard with no rear neighbours, offering peace, privacy, and plenty of outdoor fun. Upstairs, you’ll find three generous bedrooms and a stylishly renovated full bathroom with modern ceramic tile. A bright and fully finished basement (2025) adds valuable extra living space perfect for a rec room, family lounge, or home office with a gas stove fireplace for added warmth and charm, plus ample storage. Home includes a like-new electric lawn mower and can be purchased full/semi-furnished! This is the ideal home for families seeking a quiet, family-friendly neighborhood with everything close at hand. (id:13118)
Welcome to 26 Elgin Street West, an exceptional opportunity to own a fully renovated, turnkey commercial building offering immediate income potential and lifestyle appeal. This unique property features a well-established, licensed restaurant on the main floor with seating for over 70 guests. The cozy steakhouse ambiance, paired with live music and premium food offerings, makes it a standout in the local dining scene. The main floor boasts 2,000 sq. ft. of fully equipped restaurant and bar space, including an accessible washroom. Below, the full-height basement offers another 2,000 sq. ft. with two washrooms and abundant storage perfect for operational ease and future sales growth. Above the restaurant, discover a one-of-a-kind New York style residence. This spacious 1-bedroom apartment spans 2,000 sq. ft. featuring high-end finishes and thoughtful design throughout, ideal for an owner-operator or premium rental. This commercial property over the three floors offers flexibility for retail, hospitality, or mixed use, and has been renovated to the studs. Rear parking and ample street parking enhance accessibility to this fancy spot. Whether you’re a restaurateur ready to hit the ground running, or a savvy investor looking for a high-yield, mixed-use building in a growing community, this property checks every box. (id:13118)
This beautiful single-family home is the epitome of living. Located in a serene neighbourhood, offering convenience and the perfect location for a family.The open concept kitchen is perfect for entertaining guests or hosting family gatherings. This home features 3 generously sized bedrooms located on the second floor, providing ample space for everyone in the family. The bedrooms are bright and airy, with large windows that let in plenty of natural light, giving them a warm and inviting feel. The home’s layout provides a welcoming ambiance, with natural light streaming in through the windows, highlighting the beauty of the surroundings. The furniture is carefully selected and arranged to maximize comfort and relaxation, making the home a perfect retreat from the busy outside world.Photos were taken before the current tenant moved in (id:13118)
Welcome to Glen Meadows Estates this beautifully designed 2023-built McEwan Homes bungalow sits on a generous 115 x 289 lot in a peaceful, family-friendly community just minutes from Arnprior. With 3 bedrooms and 2 bathrooms, this thoughtfully upgraded home offers a stylish blend of comfort and functionality. Step inside to 9-ft flat ceilings, rounded corners, pot lights, and rich hardwood flooring throughout the main living spaces. The open-concept layout is perfect for both everyday living and entertaining. The stunning kitchen features quartz counters, a walk-in pantry, white cabinetry, a bold midnight blue island, black fixtures, and reverse osmosis to both the sink and fridge. The adjacent dining and living areas are filled with natural light. The laundry room is a dream with built-in cabinets, bench seating, and LG washer/dryer (2024). Each bedroom offers warm-toned Berber carpet and custom closet shelving. The spacious primary suite features 3 bright windows, a walk-in IKEA PAX wardrobe, and a luxurious ensuite with a double vanity, linen closet, and custom 7 shower. Custom silhouette blinds throughout offer both privacy and filtered light. Enjoy the large backyard from your deck and make the most of the oversized double garage with high ceilings and an EV outlet (Tesla charger excluded). The unfinished basement features two egress windows, a large utility window, 3-piece rough-in, and plenty of space for future living areas. Includes Nest thermostat, Chamberlain garage opener, and TV brackets. 24-hour irrevocable on all offers. (id:13118)
Your next chapter starts here! This 4+1 bedroom, 3.5 bathroom beauty is designed for both function and family living, offering stylish and comfortable spaces to make lasting memories. Nestled on a wide, peaceful street lined with single-family homes, this property offers a sense of space and privacy thats hard to find. Step inside to an inviting open-concept main floor, where oak hardwood floors flow seamlessly throughout. The living room, anchored by a cozy fireplace, is the perfect spot to gather with loved ones or unwind with your favorite book. A den/office with custom-built cabinetry provides a quiet retreat for working from home. The gourmet kitchen is a chefs delight, featuring birch cabinetry, granite countertops, SS appliances, and an island with seating for 3, ideal for sipping morning coffee, or preparing meals together. The ceramic floors make for easy cleanup after fun-filled baking sessions! Just off the garage entrance, you’ll find a functional mudroom perfect for keeping backpacks, coats, and shoes organized. Even the foyer closet is thoughtfully designed with built-in shoe racks to keep things tidy. Head upstairs, where four spacious bedrooms await. The primary suite is a true retreat, large enough for a sitting area to enjoy peaceful mornings. The walk-in closet (with built-ins) keeps your wardrobe organized, while the spa-like ensuite boasts double sinks, a luxurious soaker tub, and a separate shower your own private escape at the end of the day. The laundry room is conveniently located on this floor, with built-in cabinetry to make chores a breeze. The finished basement offers even more space!Whether you envision a home theater, a playroom for the kids, or a games room for entertaining, this space adapts to your needs. It also features a full bath, an additional bedroom, and a kitchenette. This home is thoughtfully designed for real-life living, offering the perfect balance of functionality, elegance, and comfort. You could easily call this home! (id:13118)
5% CAP RATE! Welcome to this tastefully renovated, multi residential, 8 unit building in the heart of Chinatown, Little Italy and next to Lebreton Flats- home to the future arena. Central location within walking distance to restaurants, cafes, shopping, recreation, public transit, and all downtown Ottawa has to offer, making this a prime investment opportunity. Extensive capital work, including 7 out of the 8 units being fully renovated. In building laundry, 3 parking spaces available. (id:13118)
Welcome to this terrific 4 bedroom, 3 bathroom home, with a 2 car garage, backing on to serene green space. Located in Chapel Hill South this home was extensively renovated over the last two years. The kitchen is the centrepiece of the home. It is bright, with a gorgeous, large island, along with plenty of storage and counter space. The balcony overlooks a quiet forest. There are no rear neighbours except birds. The second level has 4 large bedrooms. The main bedroom features a large custom closet system and wonderful ensuite. The laundry on the second level optimizes efficiency. The nicely finished basement opens up to the bright walkout to the back yard. This area can be used for a rec room, an office, a bedroom or a gym or a combination of all of them. (id:13118)
Tucked into one of Ottawa’s most cherished natural settings, this unique and rarely offered home backs directly onto NCC forest with a private path leading to the shores of the Rideau Canal. Uncomplicated kayaking access! Offering peaceful, nature-filled living just moments from the city’s top amenities, this is a truly special opportunity. Step inside to a bright and welcoming living room with 11 foot ceilings, brick wood fireplace and oversized windows framing breathtaking views of the forest beyond. From here, walk out onto the expansive 200+ square foot balcony(balconies renovated 2025) with natural gas hookup, your private perch to unwind, sip your morning coffee, or simply take in the beauty of the surrounding landscape. The thoughtfully designed kitchen features a charming bay window, abundant cabinetry for storage, a convenient washer/dryer, and a pass-through that opens to the dining room..perfect for easy entertaining and family connection. The upper level offers three generously sized bedrooms, including a serene primary retreat with a walk-in closet, ensuite bath, and its own private balcony overlooking the trees. The finished walk-out basement recroom has a gas fireplace, large windows and opens directly to your backyard and forest, offering endless moments of peace, play, or quiet reflection. Enjoy the rare convenience of an inside-entry garage, a 2023 heat pump, and an unmatched location near the Experimental Farm, Arboretum, the New Civic Hospital, Little Italy, Dows Lake, and the Glebe. Whether you’re strolling along the Canal or watching the seasons change from your own windows, this home offers a lifestyle of beauty, privacy, and ease. Don’t miss this one-of-a-kind home where city living meets woodland serenity. Roof (2024) (id:13118)
Welcome to this wonderful waterfront property, ideally located within walking distance of Rideau Glen Golf Course and eQuinelle Park and Splash Pad. You can also enjoy camping at the nearby Rideau River Provincial Park. This home features three bedrooms, a full bathroom, and a convenient main floor laundry room. The spacious living room is filled with natural light and offers beautiful views of the Rideau River. The property is perfect for boating, with a 26-mile stretch of waterway accessible before any locks. Imagine relaxing outside, enjoying a cup of coffee, and watching the boats go by while surrounded by nature and stunning river views. (id:13118)
Bright & Spacious Lower-Level End Unit Fully Updated & Move-In Ready! Welcome to this sun-filled freshly painted throughout and bursting with natural light. Enjoy the charm of a revamped kitchen featuring an added pantry, stainless steel appliances, and a cozy eat-in area, perfect for your morning coffee and casual meals. The open-concept living and dining rooms offer a warm and inviting space to relax, with walk-out access to your backyard that is ideal for barbecues, gardening, or soaking up the sun. The primary suite feels like a main-level retreat with a large window, a full wall of closets, and a convenient cheater ensuite to the refreshed full bathroom. A spacious second bedroom with a deep closet, a separate laundry room, and additional storage space complete this well-laid-out home.You’ll love the updated flooring in the kitchen, bathrooms, eat-in area, and entryway, and the fresh paint throughout including the doors have been refreshed! Located in a highly walkable neighbourhood close to trails, parks, schools, transit, and all essential amenities, this is the perfect place to call home. Don’t miss your chance, book a showing today! (id:13118)
Welcome to this affordable sunlit 3-bedroom, 3-bathroom home with an attached 1-car garage and extended driveway with parking for 3. Built in 2011 by Monarch in Trailwest, this charming property is perfect for first-time buyers, investors or young families. Step into a bright and inviting main floor featuring 9 ft ceilings, expansive windows in the living room that shine into the dining area, and a kitchen complete with upgraded backsplash, stainless steel appliances, and a cozy eat-in nook with direct access to the low-maintenance, fully fenced backyard. Upstairs, the generous primary suite offers a 4-piece ensuite with a walk-in shower, soaker tub, and large walk-in closet. Two additional well-sized bedrooms and a full bathroom complete the second floor. The finished basement boasts a cozy family room with fireplace, a spacious laundry/ Storage room, and a rough-in for a future bathroom. Enjoy outdoor living on the spacious 18′ x 18′ interlocked patio with garden space and a gas line ready for your BBQ. Located in a desirable family friendly neighbourhood near all amenities, close to schools, parks, shops, restaurants and highway. Additional features include: 2023 owned furnace, 2023 rented hot water tank, smart home designation, and central vacuum system. (id:13118)
Located on just over an acre in the community of Glasgow Ridge, this exceptional walk-out bungalow offers a seamless blend of country charm and modern convenience, with amenities only a short drive away. Designed with comfort and functionality in mind, the home features three bedrooms, three bathrooms, and an attached three-car garage. The main floor offers a spacious, open-concept layout that connects the kitchen, dining area, and great room. A fireplace creates a warm focal point, while transom windows fill the space with natural light. Features include wide-plank oak hardwood flooring, recessed lighting, carefully selected finishes, and numerous upgrades that enhance the overall appeal. The kitchen is both stylish and practical, with quartz countertops and backsplash, floor-to-ceiling cabinetry, a centre island, and premium appliances with integrated panels for a clean, streamlined look. The primary suite offers a serene retreat, complete with its own fireplace, a walk-in closet, and a beautifully appointed five-piece ensuite. The walk-out lower level adds valuable flexibility, ready to be customized for additional living space. Outside, a covered back porch extends the living area outdoors, creating a seamless transition to the natural surroundings. Featuring a hot tub and overlooking a backdrop of mature trees, this space invites both family living and entertaining. (id:13118)
Welcome to 322 des Ãpinettes! Townhome, 3 beds, 2 bath located in the heart of Orleans. Open concept living space draws in a lot of natural light and is accented by a fireplace in the center of the living room. The eat-in kitchen is bright with a window looking out into the front yard with stainless steel appliances. The primary bedroom is generous in size with multiple windows and large closet. Flooring: tile, linoleum, carpet. The basement hosts a recreation room, great for the big game, movie night or children’s play area. The large backyard completes this home with access through the garage, doors front and back. Nicely located close to parks, grocery, Sir Wilfrid Laurier Secondary and moments from Place D’Orleans and HWY 174. Needs a little TLC – a great opportunity to put your personal touch. (id:13118)
FOR RENT available September 1st 2025 and onwards is this beautiful, modern, and elegant BACHELOR CONDO IN CENTRETOWN! Right in the heart of downtown at 199 Slater Street, this building is walking distance to everything – shopping, buses, Bank Street, Parliament, GoC buildings, Gatineau, LRT, etc. This is known to be one of Ottawa’s premier buildings for its amazing amenities. Great unobstructed views of Centretown! Modern kitchen with integrated/built-in appliances and quartz countertops. Open concept living area with WALL to WALL windows! Hardwood flooring throughout. Open-concept unit allows the unit to be filled with light throughout the day! IN-UNIT laundry! RENT INCLUDES HEAT/AC AND WATER! The tenant will be responsible to pay HYDRO ONLY! Amenities include: gym, sauna, theatre room, patio, party room, and conference room. Everything photographed will be included for tenant use during tenancy! Storage locker included in rental price! (id:13118)
Step into this beautiful home through a spacious foyer, with convenient access to the garage on your left. The main floor boasts a large dining area, a well-appointed kitchen with ample cabinetry, and a cozy eat-in space perfect for everyday meals. Upstairs, you’ll find four generously sized bedrooms, offering comfort and privacy for the whole family. The fully finished basement is impressively wide ideal for hosting gatherings, entertaining guests, or enjoying quality family time. Don’t miss the opportunity to make this inviting home yours! Employment letter, pay stub, credit report and Government issued ID. ** This is a linked property.** (id:13118)
Charming 3-Bedroom, 3-Bath End Unit Townhome in a Quiet & Convenient Location. Welcome to this spacious and well-maintained end unit townhome, offering 3 bedrooms, one full and two half bathrooms , and two parking spots – one of them covered – for your convenience. The main level features a tiled entryway leading to a cozy living room with gleaming hardwood floors, a bay window that floods the space with natural light, and a wood-burning fire place perfect for relaxing evenings. A separate dining room and bright kitchen with access to the, fenced backyard with an opening to a lovely backyard. Upstairs, you will find three generously sized bedrooms, including a primary bedroom with 2-piece en-suite, and a full main bathroom. The entire upper level enjoys an abundance of natural light. The finished basement adds valuable living space with a large recreation room, ideal for a home gym, media room, or office. Plus, there’s a dedicated laundry area and ample storage. Furnace is 2024. Enjoy outdoor living in the green, private backyard, perfect for entertaining or quiet relaxation. (id:13118)
Affordable and well-maintained, this mobile home offers just over 1,000 sq. ft. of living space, featuring 2 bedrooms and 2 bathrooms. Located in the well-managed Sandy Mountain Park, the property is conveniently situated approximately 5 minutes from Highway 416 and Kemptville, with Hallville and Winchester to the east.The park itself boasts desirable amenities, including its own pool and golf course. Inside the mobile home, you’ll find a bright and open main living area, complete with a cozy living room featuring a propane fireplace, a spacious kitchen, and an adjoining dining area. The primary bedroom offers ample closet space and includes a bonus 4-piece ensuite bathroom. The second bedroom is also generously sized, and the home includes a full bathroom with a laundry area.Additional features include plentiful closet space throughout, a storage shed, and a delightful three-season screened/plexiglass porch. The property also has a sizable yard and two carports for extra covered parking. Monthly fees are an affordable $380, and the lot size is approximately 80′ x 110′. The home is equipped with a durable steel roof for added longevity. (id:13118)
A contemporary 4-Bedroom bright and sunlit Home on a Premium Corner Lot 799 Cairn Crescent is for rent. Step into modern elegance with this beautifully upgraded home in a sought-after, family-friendly neighborhood. The home has been carefully crafted to a modern style by every sense. The main floor boasts a bright, modern Open-Concept Layout that flows seamlessly from the kitchen to the great room Chef-Inspired Kitchen: Includes an extended quartz island, premium Blanco Precis sink, Delta Trinsic faucet with soap dispenser, soft-close cabinetry, and a built-in beverage fridge. Elegant Living Area: Relax or host guests in the great room with built-in ceiling speakers and large windows that flood the space with natural light. Luxury Finishes Throughout: Includes hardwood flooring in the foyer, smooth ceilings, and freshly painted interiors for a clean, modern aesthetic. Second Floor Comfort: Primary Suite Retreat: Spacious bedroom with a large walk-in closet and spa-like 4-piece ensuite featuring a soaker tub, oversized vanity, All 3 bedrooms are generously sized with ample closet space ideal for children, guests, or a home office. Convenient Second-Floor Laundry: Smart & Functional Upgrades: Smart Home Integration: Includes HD SkyBell doorbell, outdoor dome security camera, and a central vacuum system with convenient vac pans. Garage Features built-in shelving, automatic garage door opener, and extra storage space. Gas Line Access: For both BBQ and gas stove a cook’s dream. Outdoor Living: Enjoy the private gazebo perfect for summer evenings and family BBQs. Finished Basement: Bright and welcoming thanks to a new French door, this additional living space is ideal for a home theatre, playroom, or home gym offering flexibility to suit your lifestyle. Nestled in a vibrant, growing neighborhood close to top-rated schools, parks, shopping, public transit, and major roadways, Walmart, Canadian Tire, Food Basics, Sephora, LCBO, Loblaws and many other stores. (id:13118)
Welcome home to this Energy Star-rated, open-concept executive townhouse offering 3 bedrooms plus a loft and 3 bathrooms. Situated in a peaceful, family-friendly neighbourhood, you’ll love the fully fenced and professionally landscaped front and back yards.Step into a bright, spacious foyer with ceramic tile flooring, inside access to the garage, and a convenient powder room. The kitchen is beautifully upgraded with extended cabinetry, quartz countertops, a tile floor, and an island with seating and an integrated sinkperfect for entertaining.The living and dining areas feature hardwood floors, pot lights, and a custom built-in bookcase, creating a warm, welcoming ambiance. Downstairs, the family room is flooded with natural light and includes a cozy gas fireplace, storage under the stairs, and a large unfinished area with laundry and room for expansion or organization.Upstairs, the primary suite includes a walk-in closet and a luxurious ensuite with a soaker tub, separate shower, and generous vanity. Two additional bedrooms and a versatile loft offer space for family, guests, or a home office.Enjoy living near nature and convenience with a forest at one end of the street, a park at the other, and a mix of single-family homes in the area. You’re also close to elementary and high schools, trails, recreation, shopping, and restaurants. (id:13118)
This pristine Mattamy Homes Magnolia model (2,258 sq ft) sits on a premium lot on a quiet crescent, facing a beautiful park with no rear neighbors; a rare find in Abbott’s Crossing, one of Stittsville’s most desirable, family-friendly neighborhoods! Offering 4 bedrooms and 3bathrooms, this home features 9 ceilings on the main level, hardwood and tile flooring, and a thoughtful, functional layout. The spacious kitchen boasts HanStone quartz counters, deep drawers, upgraded shaker cabinetry with extended uppers, chimney-style hood fan, and a sleek white tile backsplash. The adjacent eating area opens to the backyard with a stone patio, gazebo, and PVC fencing with double gates. Enjoy a cozy fireplace in the living room, a spacious flex room which would be perfect as a formal dining room, a work at home area, or a play room…very family friendly! Completing the main level is a mudroom with garage access, built-in storage and walk-in closet. Upstairs, find four generous bedrooms, a second-floor laundry room, and a primary retreat with two walk-in closets and an upgraded 3-piece ensuite. Additional features include a wide staircase, basement bathroom rough-in, conduit for EV charger, and unbeatable access to the TransCanada Trail, parks, schools, recreation facilities, stores, and HWY 417. This home is move-in ready and in immaculate condition! (id:13118)
Your next move: inspired riverbank living in a top-of-the-world penthouse residence, where peace, refinement, and sophistication take priority the moment you step inside. From the first glance, you’re welcomed by breathtaking 270+degree views that capture the best of Ottawa’s beauty and Parliament Hills iconic silhouette, the dynamic city skyline, the shimmering Ottawa River, and the vibrant Gatineau Hills beyond. Whether you’re entertaining guests, enjoying quiet mornings, or relaxing at days end, this ever-changing backdrop ensures you’ll never tire of the scenery. Inside, a thoughtfully designed open-concept living, dining, and kitchen area sets the stage for stylish living. Maple hardwood flooring, rich cabinetry, high ceilings, recessed lighting, and custom built-ins combine to create an elegant yet comfortable space. A long hall designed as the perfect place to showcase your cherished art pieces, bringing a sense of gallery-like sophistication to daily life. Two spacious bedrooms offer privacy and autonomy, each with its own ensuite bath and generous closet space to ensure complete comfort. The primary suite enjoys its own private terrace, an exclusive retreat with unmatched views. Additional conveniences include a den or home office, in-unit laundry, study, and easy hallway access to all spaces. An expansive balcony invites you to unwind or host gatherings against the dramatic backdrop of the Gatineau Hills, with summer fireworks providing spectacular entertainment. Outdoor enthusiasts will appreciate proximity to Macdonald Gardens Park, riverfront trails, and bike paths. Business and cultural centres are just minutes away, catering to a vibrant urban lifestyle. With two parking spaces, visitor parking, and ample storage, comings and goings are effortless. Seize this rare opportunity for penthouse living at its finest where breathtaking views, inspired design, and unparalleled convenience await. (id:13118)
Looking for a resort lifestyle in your very own private backyard oasis? Enjoy spectacular sunsets? Wanting a home in the country but only minutes to all the amenities in Kemptville? Look no further! This gorgeous, contemporary bungalow in Oxford Mills has been recently, extensively upgraded and is meticulously kept! Pride in ownership & move-in ready! The home sits on a gorgeous 5.5 acre lot that has a large cleared area (no need for a ride on mower as the property comes with a new Robotic GPS Lawn Mower) as well as forested land offering complete privacy. The backyard oasis includes a luxurious in ground salt water pool (new liner, new lights, new heater, new salt cell) w/ a large interlock patio and deck perfect for all your entertaining needs. Included is a beautiful barrel sauna and a new, fully enclosed gazebo with screened windows & a decadent swim spa/hot tub! NO views of any neighbors – just nature! The beautiful & functional floor plan offers an open concept Great Room that boasts luxury vinyl flooring, a large picture window & is open to the Gourmet Custom Kitchen with tons of cabinetry, granite counters, large island & honed marble backsplash. Open to the dining area with new french doors that lead to your new deck w/glass railings. ALL new flooring & lights fixtures throughout the home. NO carpets! Main floor primary bedroom w/a new 4 piece bath that will WOW you! The second & third bedrooms are generously sized and complete the main floor. Need a nanny suite, teenager retreat or in-law suite? Downstairs you will find a spacious family room w/cozy wood fireplace (WETT certified), a 4th bedroom, a new 4 piece bath, den, a gym, and two extra rooms to fill! UPGRADES IN THE LAST TWO YEARS: New roof, new facia, soffit & eavestrough, new heat pump system, new hot water tank. Professionally installed exterior Gemstone lights for any season. Large gravel pad on the property is prepped for a garage, storage shed or shop! ~WELCOME HOME~ (id:13118)
Set on a quiet street in an established neighbourhood, this bright and move-in ready bungalow is an excellent ft for first-time buyers looking to avoid renovation projects, or down-sizers seeking easy, one-floor living with thoughtful updates already in place. Inside, the home is completely carpet-free, with hardwood floors throughout the main level and luxury vinyl flooring in the freshly painted basement. The layout is practical and filled with natural light, giving each room an open, comfortable feel. The kitchen was fully redone in January 2025, now featuring quartz countertops, stainless steel appliances, and a gas range. Just off the driveway, a new mudroom (summer 2024) adds convenience for daily life perfect for coats, boots, or grocery drop-offs. The spa-inspired bathroom has been beautifully updated, offering a calm and polished space to start or end your day. Outside, the home has a crisp, refreshed look thanks to new siding, and the fully fenced backyard includes a gazebo for relaxing or entertaining. With no major work left to do, this home is a comfortable and low-maintenance option in a great location. Roof: 2017 | Furnace & AC: 2010 (Upper Canada HVAC) | Hot Water Tank: Owned (2003) (id:13118)
Welcome to this beautiful 5-bedroom, 3.5-bathroom Detached home in the sought-after Conservancy neighborhood of Barrhaven. With a modern design and spacious layout, it features a bright entrance with a walk-in closet, an open-concept kitchen with plenty of storage and a large island, a luxurious primary bedroom with an ensuite and walk-in closet, and three more spacious bedrooms upstairs. The finished basement offers a large rec room, an extra bedroom, and a full bathperfect for guests or family time. Located close to parks, top-rated schools, rec centers, and shopping, this home offers both comfort and convenience. Deposit is $6,000. Currently tenant occupied. Available August 1. Photos are from before the tenant moved in. Book your showing today !! (id:13118)
Welcome to 79 Mountain View Road. Set on a beautifully treed 1.8-acre lot, this custom-built raised bungalow offers the perfect blend of privacy, space, and comfort all just a short drive into Arnprior and close to the charming village of Pakenham. Thoughtfully designed for everyday living, the main floor features a bright, open-concept layout with three spacious bedrooms and tons of windows to let in natural light. The kitchen is the heart of this home, offering great honey-oak cabinetry, with breakfast bar seating, and ample cupboard/counter space, with patio doors onto the deck. Open to the kitchen is the formal dining room leading into the warm and welcoming living room – perfect for family gatherings or quiet evenings in. The primary bedroom is generously sized with an ensuite with a walk-in shower, while the secondary bedrooms are impressively large, ideal for kids, guests, or a home office. The main bathroom completes the main floor. Downstairs you will find a wood-burning fireplace in the cozy family room, another bedroom, the laundry and pleanty of storage. Stairs up to the double garage are a great feature. Surrounded by mature trees and steps away from one of the top local golf courses, this property offers the tranquility of country living with the convenience of amenities just minutes away. New furnace and A/C unit in 2016, new roof in 2020. (id:13118)
Located in the second phase of Hogan Heights, this thoughtfully designed two-storey home offers the perfect blend of country charm and modern convenience. Situated near the Algonquin Trail, the property provides easy access to recreation, shopping, and schools. The Featherston Model by Mackie Homes boasts approximately 2,973 square feet of living space, featuring a bright and inviting layout that combines formal rooms with an open-concept design. With four bedrooms, three bathrooms, and a dedicated home office, the residence offers generous space throughout. Inside, the layout unfolds with both elegance and function. A formal dining room provides a distinct area for hosting gatherings. The kitchen is well-appointed, with granite countertops, abundant cabinetry, a walk-in pantry, and a large centre island that extends the prep space. The great room centres around a natural gas fireplace, creating a warm focal point. Patio doors open onto the back deck, extending the living space outdoors for effortless indoor-outdoor living. A convenient family entrance leads to the powder room, laundry area, and provides interior access to the three-car garage. Upstairs, the primary bedroom features a walk-in closet and a luxurious ensuite complete with a freestanding tub, a shower, and a dual-sink vanity. The upper level is completed by a sitting room, three additional bedrooms, and a full bathroom. This property is currently under construction. (id:13118)
Welcome to effortless luxury just steps from the beauty of Dows Lake. This elegant condo offers more than just a place to live it delivers a lifestyle. Perfectly situated in one of Ottawa’s most vibrant neighbourhoods, you’re surrounded by acclaimed restaurants, cafes, and the scenic pathways of the Rideau Canal. Whether its a morning paddle, an evening gelato, or a summer concert, this is a neighbourhood that blends natural beauty with cultural charm. Commuting is a breeze with the O-Train right next door, offering unbeatable access to Carleton University, downtown, and Lebreton Flats. One of the rare units in the building to include underground parking, this home offers convenience and value in a location where both are hard to find. Inside, you’ll find resort-style amenities including a full-time concierge, outdoor pool with sundeck, expansive party room luxe kitchen, and a theatre room perfect for cozy nights in. Whether you’re hosting or unwinding, this building delivers on comfort and sophistication. Enjoy a lifestyle that’s equal parts relaxed and refined right in the heart of it all. (id:13118)
Welcome to 130 Winterhaven Drive A Rare Gem Offering Luxury, Space & Versatility in One of Ottawa’s Most Desirable Communities. Ideally situated in the heart of Orleans, this beautifully appointed 4+1 bedroom, 4-bathroom home blends timeless elegance with modern functionality. Nestled on a sun-filled, south-facing lot that backs directly onto the scenic Prescott and Russell Recreational Trail, it offers breathtaking views and direct access to nature-right from your backyard. Step inside to discover a thoughtfully designed layout with generously sized rooms throughout. The modern kitchen features granite countertops and ample workspace, seamlessly connecting to open-concept family and dining areas-perfect for everyday living and effortless entertaining. Upstairs, the luxurious primary suite includes a 5-piece ensuite and walk-in closet, while three additional well-proportioned bedrooms and a full bathroom provide comfort and convenience for the entire family. The fully finished lower level offers a fifth bedroom, another full bathroom, and a spacious recreation room ideal for guests, teens, or a home office setup. Outside, enjoy your private, fenced backyard oasis the perfect retreat for morning coffee, sunset views, or summer gatherings. Located just minutes from parks, shopping, golf courses, and top-rated English and French schools, with easy access to the Kanata Business Park and a quick 25-minute commute to downtown Ottawa, this home offers the ultimate in suburban convenience and urban connectivity. Whether you’re hosting, relaxing, or working from home, 130 Winterhaven Drive is a place to live, grow, and thrive. Welcome home. (id:13118)
Open house Sunday July 6, 2:00-4:00 Stunning 1 Bed + Den condo in Powell Lofts where industrial charm meets modern living. Welcome to Powell Lofts, a true schoolhouse conversion offering a rare blend of character and contemporary design. Impressive and unique building with its soaring lobby and wide hallways. Step into this open-concept condo (780 sf)and be wowed by soaring 10-foot ceilings, floor-to-ceiling windows, and maple hardwood flooring throughout. The spacious living area is perfect for entertaining or relaxing in style, while the east-facing balcony lets in beautiful morning light. The kitchen features sleek stainless steel countertops and appliances, complimented by a colourful backsplash. The bedroom includes sliding doors that open to the main living area, a wall-to-wall closet with open shelving, and a partial-height wall to maximize natural light. Need a home office or guest space? The den with French doors provides a perfect solution. The updated bathroom features elegant ceramic tiles. Convenient full size in-unit laundry. Located in the Glebe Annex just steps from Little Italy, The Glebe, Dows Lake, and Carleton University, this home offers the best of Ottawa within walking distance. One parking space included. Condo fees include Heat, AC. Water and Parking. Pet friendly building. Some photos have been virtually staged. (id:13118)
Welcome to 12 Sunvale Drive, a spacious and sun-filled corner-unit home offering four bedrooms and two full bathrooms on the upper level, along with a convenient powder room on the main floor. This bright property features a large, beautiful backyard perfect for outdoor enjoyment. Ideally located close to schools, parks, shopping, and transit, it offers both comfort and convenience in a sought-after Ottawa neighborhood. (id:13118)
Located on a quiet dead-end street, this lovely 2-bedroom home offers the perfect combination of comfort and privacy. The main floor includes a convenient office, ideal for working from home. Gleaming hardwood floors throughout add warmth, while the sun-soaked living spaces create a bright and inviting atmosphere.The updated windows provide plenty of natural light, and the finished basement offers extra living space. The private, fenced yard features an in-ground pool, perfect for summer gatherings, along with a massive irregular lot with over 76 feet of frontage and 139 feet of depth.Enjoy outdoor living with an oversized deck, ideal for pool parties and relaxing afternoons. Additional highlights include a detached garage, 40-year shingles on the roof, and R2G zoning for flexibility.Conveniently located within walking distance to transit, shopping, and quick highway access. (id:13118)
Charming High Ranch Bungalow on 2.47 Landscaped Acres in Navan. Welcome to country living at its finest, just 20 minutes from the heart of Ottawa! This bright and spacious High Ranch bungalow offers over 3,400 sq ft of finished living space on a beautifully landscaped 2.47-acre lot in Navan. The upper level (1,848 sq ft) features an inviting layout with 2 bedrooms with large closets, a main floor family room, oversize main bath with walk in shower, jacuzzi tub and double sinks, a convenient powder room, and main floor laundry. Natural light pours through the many windows, creating a warm and airy feel throughout. Step out onto the deck off the kitchen, perfect for morning coffee or evening BBQs.The finished lower level (1,556 sq ft) is equally bright and impressive, offering a full nanny/in-law suite with 2 additional bedrooms, a large office, a second full kitchen, and a walk-in pantry. Both levels have inside access to the large oversize double car garage, making this layout ideal for multigenerational living or income potential. Outside, you’ll find a massive 40′ x 72′ outbuilding (barn) with a durable steel roof with ample space for hobbies, storage, or a home-based business. There is also an additional shed that is 14’x22′ with an addition of 16′ x 22′. Don’t miss this unique opportunity to enjoy the peace and space of country life while staying close to city conveniences! (id:13118)
This charming 3+2 bedroom, 3 bath home in the sought-after village of Carp is sure to please! Tastefully renovated in 2025 on the main floor, the inviting space and natural sunlight make you feel at home from the moment you walk in the front door. The functional, open concept kitchen features an eating area with bay window and loads of cabinet space. The large living room is an entertainer’s delight with easy access to your backyard deck, surrounded by greenspace on an oversized lot with a view of the Carp River. The perfect spot to relax and enjoy nature in a quiet, peaceful setting. A doorway separates the 3 bedrooms and 5-piece bathroom for privacy. Convenient main foor laundry room and two-piece powder room are ideal in finishing off the main floor space. The lower level offers a large two bedroom in-law suite with 4-piece bath, full kitchen and separate access. Perfect for intergenerational living. This home is in excellent, move-in ready condition. Solar panels on the metal roof offer a yearly income of over $4,000. All of this in one of Canada’s most vibrant communities. From restaurants, golf, Carp Fair, nature trails and easy access to downtown Ottawa….this location is a dream! (id:13118)
Welcome to one of Ottawa most sought after neighborhoods “The Findlay Creek”! This stunning, fully upgraded home is perfectly situated across from a beautiful park and just steps from shopping plazas, schools, walking paths, bus stops, and only 20 minutes to downtown. Meticulously renovated from top to bottom, this home greets you with warmth and elegance the moment you step inside. The spacious, open-concept layout features a bright living and dining area, a generous office/den, and a chef-inspired kitchen complete with an island, abundant cabinetry, sleek countertops, and modern design perfect for cooking and entertaining alike. Upstairs, you’ll find four generously sized bedrooms, including a luxurious primary suite with a spa-like ensuite, second-floor laundry, and ample closet space, including a large walk-in. The fully finished basement offers even more living space with a versatile family/games room ideal for a home theater, comes with a full bathroom, and plenty of storage. With no carpeting throughout, stylish finishes, and thoughtful upgrades in every corner, this turnkey home offers exceptional value in one of the best parts of Findlay Creek. Don’t miss this rare opportunity. Book your showing today! (id:13118)
Welcome to 804-40 Arthur Street! This spacious condo offers over 1,000 square feet of well-designed living space, featuring large principal rooms and a bright, open layout. The expansive living and dining areas flow into a sun-filled solarium, ideal for relaxing or entertaining. The kitchen includes generous cupboard and countertop space along with a large window for natural light. A discreet hallway provides separation and privacy for the two sizeable bedrooms. Interestingly, the smaller of the two is often used as the primary bedroom due to its practical layout, leaving the larger to serve as an office, den, or family room. Ample closet space is found throughout the unit, along with hardwood and tile flooring. Located on a quiet side street in West Centre Town, at the top of Nanny Goat Hill and in the heart of Chinatown, this home offers easy access to Little Italy, Lebreton Flats, and the downtown core, including Parliament Hill and the Senate, both within walking distance. Enjoy a full suite of amenities, including a gym, library, sauna, workshop, and beautifully maintained garden. In-suite laundry ensures everyday convenience, and generous visitor parking is available for your guests. Don’t miss your opportunity to own this hidden gem in one of Ottawa’s most vibrant and connected neighborhoods! Estate conditions prevail sold as is where is. (id:13118)
Welcome to this spacious and stylish 1-bedroom condo located in the vibrant core of downtown Ottawa. Boasting an open-concept layout, this unit features 9-foot exposed concrete ceilings, floor-to-ceiling windows, and an 18-foot private balcony offering impressive north-facing views of the downtown skyline. The living, dining, and kitchen areas flow seamlessly, highlighted by upgraded granite countertops and five stainless steel appliances, including in-unit laundry for added convenience. The bright and airy bedroom offers wall-to-wall closets and panoramic views, providing both comfort and style. Laminate and ceramic flooring throughout adds a clean, modern touch.This amenity-rich, pet-friendly building offers: 24/7 concierge service, high-speed elevators,fully equipped fitness centre, outdoor rooftop pool,stylish party room with billiards, lounge seating, dining area, and wet bar. Ideally located just steps from:Shoppers Drug Mart, Grocery stores, and Restaurants, ByWard Market, University of Ottawa, Parliament Hill, Rideau Centre, National Arts Centre, and LRT stations, Rideau Canal pathways and urban parks. Enjoy exceptionally low condo fees of only $306.52/month, which include heat and water.This is urban living at its finest and just move in and enjoy! (id:13118)
Exceptional development opportunity in one of Eastern Ontarios fastest-growing communities. This lot is ideally located near the village core, offering convenience and strong growth potential.Zoned R3, the property allows for 2, 3, 4, or 6 residential units. This flexibility suits a variety of investment strategies and living arrangements.Eligible for government housing incentives, making it easier to maximize returns while contributing to the local rental market.The vendor is an experienced builder and can offer a build-to-suit option, streamlining your development process.With strong demand for rentals and a prime location, this property is a smart and strategic investment. (id:13118)
Bright, beautiful and big 3 plus 2 bedroom *bungalow* right in the heart of Richmond ! Pride of ownership is abundant in this custom built stunner – welcoming you with strong curb appeal, manicured gardens and immaculate presence. Good sized, sun filled kitchen provides plenty of cupboard space and convenient access to the garage and lower level. Large living room boasts a feature fireplace and the spacious dining room perfectly compliments the open concept design with beautiful hardwood floors. Patio doors off the dining room lead you to a patio area, and a fully fenced backyard oasis – complete with a large custom shed. No rear neighbours – instead backing onto the serene and well known “St. John’s Quiet Garden”, a perfect place to stroll and appreciate nature at its finest. Three good sized bedrooms are ideally served by a main bath. Handily, the double car garage has an entry door that leads directly to the lower level – providing a private entrance for a possible future suite or separate retreat. Lower level now provides 2 good sized bedrooms or use them as offices, plenty of space for storage, great very large workshop and a good size laundry and utility room. Generac generator provides peace of mind for the whole home. A very well looked after home.Fabulous location and an amazing neighbourhood close to the picturesque Jock River to enjoy some great walks – and all close to all amenities, parks, schools, restaurants and shops nearby. Richmond is an amazing community, a perfect blend of small town vibes while having great amenities and being close to Kanata, Stittsville and the 416.Don’t miss this fantastic opportunity to make this your new home! (id:13118)
Brand New Detached Home to be delivered August 25th, 2025. Caivan – SERIES 1 PLAN, ELEVATION. 4 Bedrooms, 3.5 Bathrooms, Single car garage & 50K in upgrades. Builder New Bookings start at $ 649900 for the same model. Chef’s Kitchen. In-law suite built in. This is an assignment sale. In the developer’s words -“Fox Run, an exceptional new community where you will discover small-town charm within the City of Ottawa, complemented by an array of modern amenities. You will immediately feel at home in the historic village of Richmond, with its proud 200-year heritage and beautiful green spaces. Fox Run was designed for those who appreciate finely crafted, award-winning homes with upgraded finishes. Fox Run is a vibrant community nestled amidst a wide variety of local amenities. Highly ranked schools, charming delis, modern grocers, and regional parks offer unparalleled options for residents and families. A TAPESTRY OF LOCAL AMENITIES: LIVING AT ITS BEST!” (id:13118)
This brand new luxurious Two bedroom plus den townhome is located in The historic town of Merrickville, is now Offered For rent. This home has five appliances, hardwood floors, custom kitchen with oversized island and Beautiful quartz countertops. Benefit from your own garage and driveway, Patio doors leading out to deck area. This home is located two blocks from the Rideau Canal lock system, walking distance to restaurant and shops. Tenant will pay Gas Hydro and water. Call for your private showing asking $2200 per month. (id:13118)
Welcome to 502 Parnian Pvt – A Modern Haven of Comfort and Style! Step into this nearly-new, 3-bedroom, 2-bath stacked condo townhome, thoughtfully designed for contemporary living. From the charming front porch and welcoming lower level entrance, you’re guided upstairs to a bright, open-concept layout that seamlessly connects the kitchen, living, and dining areas. Enjoy effortless indoor-outdoor living with patio doors that lead to a private balcony making it perfect for entertaining or relaxing. The modern kitchen features sleek finishes, a convenient breakfast bar for casual meals, and ample counter space. A discreet powder room on the main level offers added convenience for guests. Upstairs, you’ll find a well-appointed main bathroom and in-unit laundry located close to all three spacious bedrooms. The primary bedroom features generous closet space, while the second bedroom includes a private balcony, an ideal spot to enjoy your morning coffee, or unwind outside after a long day. This move-in-ready fully-furnished home blends modern style, thoughtful functionality, and comfort in every detail. (id:13118)
Welcome to 1571 Stanleyfield Crescent, a fully renovated, 5-bedroom, 4-bathroom home in the heart of Greely. Thoughtfully updated throughout, this residence features a designer kitchen, modern laundry, and upgraded mechanical systems including a new furnace, water softener, and UV water purifier. The main floor includes a flexible in-law suite perfect for multigenerational living, guests or a home office. Upstairs, four spacious bedrooms await, including a primary with a private ensuite. All bathrooms have been tastefully modernized, including a newly redone downstairs shower. The finished basement offers generous storage and is perfectly equipped as a home gym, rec room, or man cave, complete with a mounted TV and appliances. Step outside into your private backyard oasis featuring in-ground pool, large gazebo with wicker seating and hanging chairs, and in-ground sprinklers for effortless summer hosting. The wide frontage and extended driveway provide ample parking and great curb appeal. Additional highlights include new garage doors, updated windows, and a recently added garage window. Move-in ready and meticulously maintained, this is a rare opportunity to own a home that delivers on space, style, and long-term value. (id:13118)
Wonderful opportunity to acquire real value on 31 acres! A substantial fully renovated farm home with outbuildings,storage and workshops that are a contractors dream!A complete package on 31 acres of crop land currently in soybean crop.Property taxes are farm use based.Farm home is updated/spotless and in “move in” condition-3 great bedrooms,family room,main flr laundry,attached 3 season porch-Manicured lawns -spacious yard.Two heated workshops(24ft x 48 ft) and (60 ft x 35 ft..)plus former dairy barn for massive storage of heavy equipment,trucks or RV’s.All this in a premium location 20 mins to Ottawa South! Book your showing now to see all the potential this property offers!Crops are property of renter and will be harvested fall 2025. (id:13118)
This charming semi-detached 4-bedroom bungalow boasts an excellent location in a wonderful, family-friendly neighborhood. You’ll appreciate the convenience of being within walking distance to shops, schools, parks, and public transportation. Plus, Carleton University and Algonquin College are just a short commute away. Inside, the home offers a large living space, featuring an open-concept dining and living area. The bright kitchen is equipped with a newer refrigerator and dishwasher. You’ll also find four good-sized bedrooms. The large backyard is perfect for gardening and relaxation. Offering great value, this home is ideal for first-time homebuyers or investors. Don’t miss the opportunity to make it yours! We invite you to come and see it for yourself. (id:13118)
Located in the second phase of Hogan Heights, this thoughtfully designed bungalow combines the tranquillity of country living with the convenience of nearby amenities. Set near the Algonquin Trail, the property offers easy access to recreation, shopping, and schools. The Huntley Model by Mackie Homes features approximately 1,740 square feet of above-ground living space and showcases quality craftsmanship throughout. The three-bedroom, two-bathroom layout is both functional and inviting, enhanced by natural light and an open-concept design. The dining area flows seamlessly into the great room, which includes a cozy fireplace, an elegant tray ceiling, and a patio door that extends the living space to the rear porch and backyard. The kitchen is well appointed with granite countertops, ample cabinetry, a pantry, and a centre island that is ideal for casual meals. A practical family entrance with a laundry area provides interior access to the two-car garage. The primary bedroom features a walk-in closet and a well-appointed 3-piece ensuite, offering a comfortable and quiet retreat. This property is currently under construction. (id:13118)
Riverfront Sanctuary: Build Your Dream on the South Branch of the Rideau River. Escape to tranquility and embrace the serene beauty of waterfront living on the South Branch of the Rideau River, just moments from charming Oxford Mills and a short drive to Kemptville. Imagine waking to the gentle murmur of the river, sunlight dancing on the water’s surface, and the peaceful sounds of nature all around. This rare opportunity presents a blank canvas to create your perfect riverside retreat. This lot, nestled just outside the quaint hamlet of Oxford Mills, offers unparalleled access to the pristine South Branch of the Rideau River, providing a picturesque backdrop for your dream home. Key Features: Location: Enjoy direct access to the South Branch of the Rideau River, perfect for kayaking, canoeing, fishing, or simply relaxing by the water’s edge. Picturesque Setting: Immerse yourself in the natural beauty of the surrounding landscape, with stunning river views and peaceful surroundings. Ideal for Families: Walking distance to Oxford on Rideau Public School, making it a perfect location for families with young children. Convenient Access: Just a short drive to the bustling community of Kemptville, offering a wide range of amenities, including shopping, dining, and recreational facilities. Build to Suit Opportunity: This is your chance to design and build the waterfront home you’ve always envisioned. We are willing to collaborate with you to create a custom home that perfectly suits your lifestyle and preferences. Tranquil Hamlet Proximity: Enjoy the quiet charm of Oxford Mills, a friendly community with a rich history and a welcoming atmosphere. Ask about building your Dream Home with Archstone Construction or bring your own builder. (id:13118)
Welcome to 142 Anthracite Private a rare Gemstone model in the sought-after Promenade neighbourhood! This move-in ready 2 bed, 2 bath townhouse has builder upgrades plus fresh 2025 updates, including new vinyl flooring, carpet, and freshly painted. Featuring 9 ft smooth ceilings, quartz counters, and a spacious open-concept living area with a breakfast bar. The light-filled primary bedroom boasts a large walk-in closet and cheater ensuite. Ecobee smart thermostat included. Walkable to shops, parks, and everyday conveniences! (id:13118)
Welcome to 48 Colchester Square, a beautifully updated end-unit townhome nestled in the Village Green neighbourhood of sunny Kanata’s beloved Beaverbrook community. Surrounded by mature trees, lush landscaping, and tasteful hardscaping, this thoughtfully upgraded and well maintained 3+1 bedroom, 3-bathroom home offers comfort, style, and a rare oversized two-car garage, perfect for young families or those looking to downsize without compromise. Inside, you’ll find a bright, inviting layout with designer touches throughout. The main floor features a new kitchen with quartz countertops, a large central island, stainless steel appliances, and plenty of space to cook, gather and entertain. The spacious living room with its cozy fireplace sets the tone for family time or formal entertaining, while the eat-in kitchen opens onto a balcony with pergola accents, ideal for summer BBQs or quiet evenings with a cool drink in hand. Upstairs, the generous primary suite includes a walk-in closet and a spa-inspired 4-piece ensuite with a soaker tub and separate shower. Two additional bedrooms and a stylish main bath complete the upper level. The finished lower level offers flexibility with a bright rec room that can double as a 4th bedroom or large home office, plus laundry, storage, and direct access to the impressive 470 SF garage. Outside, enjoy blooming perennials, mature flowerbeds and an interlock patio, perfect for relaxing or entertaining. The fully fenced yard also provides a safe, welcoming space for kids or pets to play. Ideally located just steps from parks, the wave pool, NCC trails, and top-rated Earl of March HS and Stephen Leacock PS, with shops down the street, Kanata Centrum and the future LRT steps away, Kanata North tech park, DND and major commuter routes all nearby. Move in ready and full of warmth, make 48 Colchester Square your new address! (id:13118)
Welcome to 142 Anthracite Private a rare Gemstone model in the sought-after Promenade neighbourhood! The largest available move-in ready 2 bed, 2 bath townhouse offers $29K in builder upgrades plus fresh 2025 updates, including new vinyl flooring, carpet, and freshly painted. Featuring 9ft smooth ceilings, quartz counters, and a spacious open-concept living area with a breakfast bar. The light-filled primary bedroom boasts a large walk-in closet and cheater ensuite. Ecobee smart thermostat included. Walkable to shops, parks, and everyday conveniences! (id:13118)
Sculptural. Rare. Uncompromising. In the private pocket where Rockcliffe Park began, this Barry Hobin designed contemporary is a vision of modern architecture. Clean horizontal lines, granite detailing, and vast glass surfaces define a bold exterior. Inside a soaring atrium anchors luminous living spaces, from the dramatic formal wing to the serene family quarters. Entertain in style with a showstopping dining room, refined living areas, and curated finishes. Sky lit family rooms, black granite fireplaces, custom millwork, and recessed baseboards elevate every detail. Upstairs, the expansive primary features dual spa-style baths; additional bedrooms stun with their own art deco baths; while private terraces offer sweeping views over the Apostolic Nunciature’s majestic grounds. A vast lower offers space for studio, cinema, gym, or lounge. Outside, sculptural landscaping and a Japanese-inspired garden frame the front; the rear is ready for a bold poolscape or tranquil escape. Unmistakably singular in vision; decadent in experience. (id:13118)
Multi-generational ready, 5-bedroom, 5-bathroom, luxuriously upgraded Mattamy Parkside model on a premium pie-shaped lot on a quiet family-friendly cul-de-sac available now! Welcome to 673 Rye Grass Way, an exceptional home offering over 3,400 sq ft of beautifully finished space, thoughtfully designed for comfort, style, and family living. Set on a rare oversized lot, this home has been extensively upgraded. The bright, open-concept main floor features soaring 9-foot ceilings and large windows that flood the space with natural light. A private home office, spacious foyer with walk-in closet, powder room, and large mudroom add practical function. Custom electronic blinds lend a sleek, modern finish.The heart of the home is a stunning chefs kitchen with quartz counters, a large island with double sinks, premium cabinetry, high-end stainless steel appliances, a gas stove, pot lights, and under-cabinet lighting. It flows seamlessly into the living and dining areas, perfect for entertaining or unwinding at home. Upstairs, four generous bedrooms each feature walk-in closets. Two have private ensuites and the other two share a stylish Jack-and-Jill bath. The primary suite is a true retreat with a spa-like ensuite and oversized walk-in. A bright second-floor laundry room adds everyday ease. The fully finished basement includes a complete in-law suite with its own living area, 3-piece bath, second laundry, and lookout windows for plenty of natural light, plus potential for a convenient separate entrance. Check out the photos and floor plans to see the layout! Additional features include 8-foot doors, tall baseboards, designer finishes, permanent Glo exterior lighting, natural gas BBQ hookup, fully insulated garage, and private yard with 7 vinyl fencing. Ideally located near top-rated schools, parks, Minto Rec Centre, shopping, transit, and the future Hwy 416 on-ramp. Don’t miss this rare opportunity to make 673 Rye Grass Way your new address! (id:13118)
Great opportunity to own this charming, well built bungalow on a lovely, quiet street in desirable Alta Vista, just steps away from Grasshopper Hill Park and Wrens Way Greenspace. This well cared for 3 bedroom, 2 bath all brick home sits on a 50×100 ft lot with endless potential for homeowners, investors or custom home builders. The main floor features a bright living room with gas fireplace and large picture window, opening to the dining room, perfect for entertaining. The kitchen is a good size and has access to the side/back yard. There is warm hardwood floors under the carpet on the main floor, including in the 3 bedrooms. The finished basement, with an additional bathroom, offers lots of extra living space including a large rec room and 2 additional rooms for an office and bedroom if needed. There is also great potential to convert the basement to a separate income producing apartment if desired. The home sits on a lovely lot with a private treed backyard with close proximity to schools, transit, shopping and CHEO and Ottawa Hospitals (General Campus). Welcome Home! (id:13118)
Welcome to this architecturally redesigned modern split level home with 2016 addition situated on an expansive 100′ x 150′ lot backing onto picturesque wooded NCC land with serene nature trails. Offers a harmonious blend of modern architecture and natural serenity, and the perfect escape just minutes to all the conveniences of city living. This spacious home features 3 bedrooms, 2.5 bathrooms, and a thoughtfully designed layout that maximizes both comfort and style. Step inside to discover gleaming hardwood flooring throughout, vaulted ceilings in the living room/den & primary bedroom, gas fireplace in living room, custom modern kitchen w/sleek granite countertops & convenient pantry, and premium finishes throughout ideal for everyday living & entertaining. The highlight of the addition is the luxurious primary bedroom suite, complete with a walk-in closet & spa-inspired ensuite bathroom, offering a private retreat with stunning views of the surrounding nature. Additional lower level living space contains spacious recreation room w/cozy gas fireplace, and a den (designed as a 4th bedroom and only requiring installation of egress window). Single built-in garage offering extra storage and direct access to the home. Professionally landscaped backyard with retaining wall and beautiful perennial gardens, large custom 10′ x 16′ storage shed and two side decks offering the perfect spot to take in breathtaking sunsets. Fully fenced back yard directly backing onto NCC land with hiking trails accessed from backyard gate. Offers modern living in a peaceful natural setting. Don’t miss your chance to own this exceptional home! (id:13118)
Welcome to 116 Pennant Avenue! A Beautiful and bright 3 bedroom, 2 bathroom, 3 storey end unit townhome located in the Half Moon Bay community of Barrhaven. This clean and spacious home features an attached garage with inside entry to a large foyer, a powder room and laundry on the main level, a dining room, a living room, a kitchen with stainless steel appliances and a large island with a double sink on the 2nd level. This 2nd level also includes a large private balcony off of the living room. On the third level, there are three bedrooms along with a 3-piece bathroom. This move-in ready home is within walking distance to many parks, schools, public transit, shopping and the Minto Recreation Complex. (id:13118)
***OPEN HOUSE SUNDAY JULY 13th 2:00-4:00***Thoughtfully designed and solidly built by its original owner, this home offers exceptional attention to detail throughout. The layout is generous, with spacious rooms that allow for both comfort and adaptability. An open-concept kitchen and family area creates a natural gathering point, while the large living and dining rooms offer space for more formal occasions. The lower level includes a fully self-contained one-bedroom apartment with a private entrance, a large unfinished storage area, and a substantial cantina. Outside, the landscaped backyard features a covered patio, ideal for relaxed evenings or hosting friends. Located at the edge of the NNC Greenbelt, you’ll have direct access to an extensive network of forested trails perfect for biking, hiking, skiing, or snowshoeing. This is a home well-suited to those who value craftsmanship, space, and proximity to nature. Sycamore is a friendly and active neighbourhood that supports both outdoor living and a strong sense of community. A rare opportunity to settle into a home that offers lasting quality in an exceptional setting. Note: furnace and A/C 2015, roof 7-10 years old, newer windows and doors. Building Inspection on file. (id:13118)
This 3 bedroom beauty is ready for a new family to call it home! It sits high and dry on the banks of Buckhams Bay a well known inlet off the Ottawa River for great water skiing. It features many updates over the past 9 years from encapsulating the crawl space, foam insulating the attic, new shingles on its Mansard roof, windows and patio doors replaced, kitchen and appliances, main floor bath, flooring, HVAC, electrical and more. This well cared for property is the perfect staycation home not only can you enjoy the dock for your water crafts, a riverfront deck, a fire pit for evening family smores, a heated Bunkie currently used as an art studio with its own river deck, several vegetable gardens, an outdoor kitchen area, change room, sand play area, a separate heated Work Shop, storage sheds and it features an amazing Salt Water, Heated inground pool and patios. The lot is oversized offering space for future additions and is very private from the street. Book a showing and see what waterfront living can be. (id:13118)
757 Gamble Drive is a rare offering in Russellwhere modern architectural vision meets upscale living on an oversized 50×130 ft lot. This home was built to stand apart, with nearly $100K in premium upgrades, 9 smooth ceilings, rich hardwood flooring, and a sunlit open-concept layout designed for effortless entertaining. The kitchen is a true statement piece with waterfall quartz countertops, high-end appliances, and seamless indoor-outdoor flow. The 700 sq ft primary suite is a private sanctuary with a spa-inspired ensuite, offering space and serenity rarely found at this price point. A main-floor office, partially finished basement with full bath rough-in, and abundant natural light throughout round out a home that delivers both function and elegance. For the discerning buyer who values design over repetition. This is the elevated choice. (id:13118)
LOCATION! LOCATION! LOCATION! This 3 bed, 2.5 bath END UNIT townhome is perfectly situated in the heart of Barrhaven, just a 5-MINUTE WALK to St. Cecilia School, the Minto Recreational Complex, and major transit stops. LESS THAN a 10-minute drive takes you to Barrhaven Marketplace, loaded with shops, restaurants, and everyday essentials. An absolute heartthrob for investors and future homeowners alike, this bright and spacious end unit offers incredible ventilation and natural light throughout. The kitchen and bathrooms feature sleek granite countertops, combining style with easy maintenance for everyday living. You’ll love the rare 3-CAR-PARKING a true bonus in this area! A low monthly private road fee of $100 covers garbage collection, visitor parking, streetlight and road maintenance, and snow removal, so you can relax and enjoy stress-free living. Prime location. END UNIT. Move-in ready. What more could you ask for? (id:13118)
Welcome to the Indigo model, a stunning 3-bed, 2-bath stacked townhome in Half Moon Bay, offering over 2,000 sq. ft. of stylish living. Bright open-concept main level with den, sunlit living/dining, and white kitchen with stainless steel appliances and island. Two bedrooms, full bath, laundry, and private balconies on the main level. Lower level features a large rec room, spacious bedroom with walk-in closet, and full bath with walk-in shower. Flooring includes tile, laminate, and cozy wall-to-wall carpet. Private patio, storage space, and 2 PARKING SPOTS included.Bonus: No hot water tank rental and features an over-the-range microwave.Located near Minto Rec Centre, parks, schools, and transit.Move-in ready and easy to view! (id:13118)
Open House Sun JUNE 22nd 2-4PM. Experience elevated urban living in this 2-bedroom, 2-bathroom condo at 575 Byron Avenue, set in the heart of Westboro Village. This corner unit offers 1207 sq ft of bright and open concept living space. Modern kitchen features an oversized island, granite countertops, stainless steel appliances and full height cabinetry. Spacious primary bedroom with plenty of closet space and 4 pc en-suite. The second bedroom and main bathroom are conveniently located at the opposite end of the unit for privacy. Beautiful maple hardwood flooring, custom blinds, in suite laundry, large balcony with gas BBQ hookup are just a few of the features this unit has to offer. You’re just steps from everything Westboro has to offer local shops, great restaurants, coffee spots, farmers market, parks, and easy access to the river and bike paths. The LRT is nearby too, making it easy to get downtown or anywhere else in the city. Unit comes with a secure underground parking space and storage locker. (id:13118)
An incomparable investment opportunity in one of Ottawa’s most sought-after neighborhoods awaits savvy investors. In the heart of Lindenlea, 6 rental units await all the benefits of an advantageous address: minutes to amenities and specialty shops of Beechwood Village, Global Affairs and the Byward Market. Steps to transit for a swift commute downtown or out of the city. Surrounded by bike paths, parks and heritage homes, this opportunity is an optimal long term investment for the right portfolio. At approximately 1000 sq.ft each, these units boast generous spaces that are difficult to find in todays rental market. Each well maintained suite features 2 bedrooms, full bath, bright living spaces, laundry, and a private garden. With room for a BBQ or urban garden, the appeal and ease with which to attract tenants is ready-made. Some lower levels are finished, while others await customization. Take advantage of this project which offers excellent value to get in on the ground floor and reap the benefits. (id:13118)
Tucked away on a quiet, tree-lined street in family-friendly Chapman Mills, this elegant home offers spacious, timeless living in one of the most desirable pockets of Barrhaven. A double car garage, interlock driveway, and covered portico lead into a bright, welcoming interior. The main floor features formal living and dining rooms with cherry hardwood floors, and a sun-filled kitchen with an eat-in area that overlooks a beautifully landscaped backyard complete with magnolia, cherry, and apple trees. The cozy family room, with expansive windows and a gas fireplace, is perfect for both relaxing and entertaining. Upstairs, the generous primary suite includes a sitting area, walk-in closet, and ensuite. Three additional bedrooms, one with its own ensuite, provide comfort and flexibility. The finished lower level offers two bedrooms, a full bath, and a versatile open space ideal for guests, recreation or multigenerational living. Close to excellent schools, parks, transit, and shopping, this is suburban living at its finest. See it today! (id:13118)
Exquisite Waterfront Estate in the Heart of Manotick on the Rideau River. This custom-built stone bungalow is a masterpiece of craftsmanship and design, nestled on a prestigious waterfront lot in the heart of Manotick. Offering unparalleled luxury and lifestyle, this residence boasts 6-star quality construction & a permanent private dock, with access to 26 miles of scenic boating between locks. Cruise to fine dining, paddle at sunrise, or unwind with a sunset swim all from your own backyard. Step inside to discover timeless elegance and refined finishes throughout. The main level features gleaming oak hardwood, a marble-clad gas fireplace, and gourmet open-concept kitchen adorned with granite countertops & premium fixtures. Two expansive bedrooms on the main floor each offer private spa-inspired ensuites, perfect for indulgent everyday living.The fully finished walkout lower level is equally impressive, featuring two additional bedrooms, spacious and luxurious bathroom. The second designer kitchen offers direct access to an outdoor entertainment area with natural gas BBQ hookup ideal for hosting guests or accommodating extended family in style. The grounds are professionally landscaped and enhanced with an in-ground irrigation system, ensuring lush lawns and pristine gardens. A newly finished stone exterior adds architectural elegance, while a cedar-lined, heated bunkhouse offers a luxurious retreat for guests or a sophisticated studio space. All of this, just steps from Manoticks charming boutiques, award-winning restaurants, and vibrant community life.A lifestyle of waterfront luxury awaits. This is truly a once-in-a-lifetime opportunity. (id:13118)
Welcome to this exceptional 4 bedroom, 4 bathroom home, lovingly cared for by the original owners. Located on a private, no-through, family-friendly street, steps from Nepean Sailing Club, Andrew Haydon Park, DND, public transit, many walking/bike paths, future LRT & quick access to the highway, this property offers the perfect blend of comfort, convenience, and resort-style living. Step inside to find a spacious and thoughtfully designed layout, while large windows bring in an abundance of natural light. The main floor features an office, formal living and dining room, open concept kitchen with eat in area, and sunken living room. A large mudroom with inside garage access and a half bathroom add comfort and convenience while a bright and airy solarium with hot tub overlook the backyard oasis complete with inground pool, outdoor gas fireplace and landscaped gardens- perfect for summer gatherings and peaceful retreats. Upstairs you will find 4 spacious bedrooms with a full bathroom. The primary retreat is complete with built ins and a full ensuite featuring double vanity, stand up shower, soaker tub, and double sided fireplace. The fully finished basement offers endless possibilities with a media room, home gym, large rec room, and full bathroom. With meticulous attention to detail and consistent care throughout the years, this home is a rare gem where pride of ownership shines in every room. (id:13118)
Move in ready multi-level 3 bedroom townhome in desirable Monahan Landing on a child friendly street. This sun filled, meticulously maintained family home features hardwood floors throughout the second level with a gas fireplace a spacious kitchen / eat in area with white cabinetry and granite countertops and more! The main level offers a walkout to the fully fenced rear yard, a privacy pergola and a large deck. Steps to Meadowbreeze Park and nearby services and amenities. 30-60 days possession. 24 hour irrevocable required on all offers. Day before notice required for all showings. Great beginnings! (id:13118)
Welcome to 27 Heritage Grove, a beautifully updated Land Ark home on a large private, pie-shaped corner lot in a sought-after Stittsville neighbourhood. With 4+2 bedrooms, 4 bathrooms, and multigenerational functionality, this home combines space, style, and comfort. Double doors with custom glass open to a sun-filled foyer and hardwood flooring throughout the main and upper levels. The grand staircase features wood treads, white risers, and iron spindles (2024). The living room boasts vaulted ceilings and a feature window, while the oversized dining room includes patio doors to the side yard. The renovated kitchen (2024) features quartz counters, white cabinetry, quartz backsplash, stainless appliances (fridge/stove 2024), and an eating area with French doors to the backyard. The family room includes a gas fireplace and pot lighting. Updated powder room with quartz and designer tile. Main floor laundry with upper cabinets and access to garage and gated side yard. Upstairs offers 4 bedrooms with hardwood and two updated baths. The main bath features quartz, double sinks, and a custom tub/shower (2024). The primary suite includes vaulted ceilings, walk-in closet, and a beautiful ensuite with quartz counters and glass shower (2024).The finished lower level includes a full bath (2024), 2 bedrooms with walk-in closets, a family room with gas fireplace, and kitchenette. Private access from garage with additional entry to side yard. Backyard retreat includes saltwater pool (liner 2023, heater 2021), interlock patios, deck (2022), gazebo, firepit, and pool house with change room and bar. Roof, windows, are original. Additional updates: furnace (2019), A/C (2019) HEPA + water softener (2019), HWT (2020 assumed rental), garage reno (2024). Close to schools, parks, transit & amenities. 24 hrs irrevocable on all offers. (id:13118)
Take your home to new heights in the Eagleridge Executive Townhome. A sunken foyer leads to the connected dining room and living room, where families come together. The kitchen is loaded with cabinets and a pantry. The open-concept main floor is naturally-lit and welcoming. The second floor features 3 bedrooms, 2 bathrooms and the laundry room, while the primary bedroom includes a 3-piece ensuite and a spacious walk-in closet. Connect to modern, local living in Abbott’s Run, Kanata-Stittsville, a new Minto community. Plus, live alongside a future LRT stop as well as parks, schools, and major amenities on Hazeldean Road. December 9th 2025 occupancy! (id:13118)
Get growing in the Montgomery Executive Townhome. Spread out in this 4-bedroom, 3-storey home, featuring an open main floor that flows seamlessly from the dining room and living room to the spacious kitchen. The second floor features all 4 bedrooms, 2 bathrooms and the laundry room. The primary bedroom includes ensuite bath and a spacious walk-in closet. Connect to modern, local living in Abbott’s Run, Kanata-Stittsville, a new Minto community. Plus, live alongside a future LRT stop as well as parks, schools, and major amenities on Hazeldean Road. December 11th 2025 occupancy! (id:13118)
Enjoy bright, open living in the Cohen Executive Townhome. The main floor is naturally-lit, designed with a large living room connected to the kitchen to bring the family together. The basement optional upgrade provides a finished rec room for more space to live, work and play. The second floor features 3 bedrooms, 2 bathrooms and the laundry room, while the primary bedroom offers a 3-piece ensuite and a spacious walk-in closet. Connect to modern, local living in Abbott’s Run, Kanata-Stittsville, a new Minto community. Plus, live alongside a future LRT stop as well as parks, schools, and major amenities on Hazeldean Road. December 10th 2025 occupancy! (id:13118)
Unwind in the Ashbury Executive Townhome. The open-concept main floor is perfect for family gatherings, from the bright kitchen to the open-concept dining area to the naturally-lit living room. The second floor features 3 bedrooms, 2 bathrooms and the laundry room. The primary bedroom includes a 3-piece ensuite, a spacious walk-in closet and additional storage. Connect to modern, local living in Abbott’s Run, Kanata-Stittsville, a new Minto community. Plus, live alongside a future LRT stop as well as parks, schools, and major amenities on Hazeldean Road. December 10th 2025 occupancy! (id:13118)
Welcome to the matrix model (to be built) a stunning 1500 square-foot bungalow by Moderna homes. known for their quality and thoughtful design. Featuring three bedrooms, two full baths and An open concept, layout this home offers, premium finishes and soaring 9 foot ceilings. This Gourmet kitchen has a large island for plenty of prep space and an oversize garage for ample storage. Nestled in Behind Fitzroy Estates The spacious 134 x 193 Lot sits in the scenic Ottawa river waterfront community 15 minutes from Kanata. Enjoy endless outdoor recreation, hiking, biking beaches, boat, boating, and the Fitzroy Harbour provincial Park Outside the flood plane for peace and mind don’t miss this chance to build your dream home (id:13118)
Check this out a beautiful new home for an affordable price this stunning 1400 square-foot new bungalow offering three bedrooms, two full bathrooms, 9 foot ceilings and an open concept plan. Nestled on a 3.58 acre lot this home is a perfect blend of temporary design and rural charm This plan is bright and spacious with a large chefs kitchen. It offers a covered deck which extends off the living room, perfect for enjoying the fresh country air This new Build is by Moderna homes. design. This gives you a chance to pick your own furnishings To plan your dream home. (id:13118)
Welcome to the stunning new (to be built) bungalow with walkout basement. This Fabulous Lot is 3.59 acres, high and dry with a slope, that gives you a fantastic view this also accommodates the walkout basement. This home features two bedrooms, two full bathrooms, open concept floor plan 9 foot ceilings and premium finishes throughout. Crafted by Moderna homes design, a reputable family run business This beautiful Lot and Home is situated in the scenic Snowdons corners area, just outside the historic village of Merrickville This home offers the fine balance of luxury and affordability. (id:13118)
This beautifully maintained 4+1 bedroom home sits on a generous corner lot in the sought-after community of Pineglen. Designed for flexibility and comfort, the layout easily accommodates multi-generational living, aging parents or extended family with a bright and spacious second-level loft and a fully self-contained upper-level living area. The main floor offers an open-concept design with a sunken living room featuring a wood-burning fireplace and direct access to the deck and pool — ideal for entertaining or enjoying peaceful views of the private, tree-lined backyard. Extensive recent upgrades provide peace of mind and modern convenience, including a 200-amp electrical panel, Lennox A/C system (2024), new hot water tank, full water filtration system with reverse osmosis, and updated sump pump with battery backup. The home also features a refreshed main floor powder room, multiple new windows and sliding door, stylish bathroom updates, and a new fridge. The finished basement provides additional living space, featuring a large family room, a bedroom, a workshop, a laundry room equipped with an Electrolux washer and dryer, and ample storage. A laundry hookup is also available on the main floor for added functionality. Outside, enjoy a newly lined pool with an updated pump and skimmer, surrounded by mature gardens that offer a quiet retreat in the heart of the city. (id:13118)
ONE OF A KIND WITH INSTANT CURB APPEAL SET ON 94 ACRES!! Originally an 1800s farmhouse which was dismantled & meticulously rebuilt + an addition in the 1990s. You will be impressed with the charm and character plus the quality upgrades. The handy mudroom/foyer with tile floor is the ideal place to greet family & friends. Recently updated kitchen is complete with quartz counters and tile floors + a sunny window overlooking your backyard. Both the dining room & living room have wide plank floors & beamed ceilings. From the living room you have direct access to your wrap around veranda. The perfect place to have your morning coffee & listen to the birds!! The family room showcases an exposed log wall, wide plank floors & a cozy wood stove. From the family room you have direct access to your sun room offering a peaceful relaxing view overlooking your back fields. A handy two-piece bathroom is conveniently located on the main floor. Upstairs you will find three spacious bedrooms with pine floors The primary bedroom offers a walk-in closet. With Fiber Internet & the office area it is an ideal place for those that work from home. Modern 5-piece bathroom with double sinks, a soaker tub & a separate shower stall. Excellent out bldgs including two separate detached garages both offering extra storage space & room for your special projects & hobbies. Oh and don’t forget the fresh eggs from your own chicken coop!! The acreage offers the perfect combination of open fields, forest and even a pond next to the house! You will have year-round enjoyment with hiking & 4-wheeling in the summer, cross-country skiing, snowshoeing & snowmobiling in the winter. Recent upgrades roof, furnace and wood stove 2016, windows 2018, two doors 2019, kitchen and both bathrooms 2021, veranda 2023. Utilities hydro approx $190/mo, propane approx $190/mo, wood 3 chords/yr. Located on a peaceful country road with easy access. 15 min to Almonte, 1 hr to downtown Ottawa, min to Clayton General Store. (id:13118)
Welcome to this stunning Mattamy’s Harmony Model detached home, offering over 3500+ sqft of finished living space, thoughtfully designed for both luxury and everyday comfort. Step inside through the covered front porch into a spacious foyer that flows seamlessly into a bright and open main floor layout. You’ll find a powder room, a large mudroom with a walk-in closet, and a generous dining room perfect for entertaining. Opposite the dining room is a versatile den that can function as a home office or media room. The heart of the home features a massive great room with an electric fireplace and a gourmet chef’s kitchen, a premium upgrade included in the price, ideal for culinary enthusiasts and family gatherings.Upstairs, the home offers four spacious bedrooms and three full bathrooms, including a luxurious primary suite with a five-piece ensuite and a massive walk-in closet. Bedrooms two and three are connected by a convenient Jack & Jill bathroom, and each includes its own walk-in closet. Bedroom four also features a walk-in closet and direct access to another full bathroom, making it perfect for guests or older children.The finished basement adds valuable living space, complete with a large recreation room and a full bathroom, offering endless possibilities for a home gym, playroom, or entertainment area.This exceptional home is the perfect blend of function, style, and quality, ready to accommodate your growing family or multi-generational living needs. (id:13118)
Discover your dream family home at 670 Decoeur, nestled in a fantastic location with no front neighbours. Situated directly across from Don Boudria Park in a quiet subdivision, this property offers the perfect blend of comfort and convenience. Step inside to a bright, spacious floor plan boasting 9-foot ceilings. The main level features a welcoming entrance with a powder room, seamlessly flowing into a combined dining and living area. A cozy gas fireplace and large windows fill the living room with natural light, adjacent to the beautifully upgraded kitchen. This kitchen is a chef’s delight, complete with stainless steel appliances, quartz countertops, and ample natural light. Enjoy easy outdoor dining with a large patio door leading to a fenced, private, and low-maintenance yard perfect for BBQs and relaxation. The second floor offers three secondary bedrooms, a full bathroom, and a convenient laundry room. The primary bedroom is generously sized, featuring a full en-suite bath and a walk-in closet. The fully finished basement provides even more space with storage areas, a three-piece bathroom, and a large open layout. Ideal for a playroom or guest suite, the basement is illuminated with pot lights and features clean, high ceilings. Enjoy the benefits of this prime location, surrounded by green space and close to all necessary amenities. Directly across the street, you’ll find a baseball field, soccer field, play structure, and a fenced dog park. Multiple school options and readily available transportation make this an excellent choice for families. Don’t miss this fantastic family home in an exceptional area of the city! ** This is a linked property.** (id:13118)
Fabulous development opportunity in booming Stittsville. A corner lot on Hazeldean Road at SweetnamDrive, its just west of the famous Cabottos restaurant and the new Succession Court residential development. The lot is irregularly-shaped and about an acre in total. The eastern boundary is a protected O1R area of mature trees lining a small creek. The rest of the land is zoned AM9 (Arterial MainStreet) and accommodates a wide range of uses including retail, service commercial, offices, residential a nd institutional uses in a mixed-use building or buildings. Perhaps apartments over offices or offices over a restaurant endless possibilities for this unique property. (id:13118)
Welcome to this beautifully renovated 2 bedroom apartment. Enjoy living in the vibrant urban neighbourhood of Chinatown, within walking distance to numerous restaurants, shops, and cafes along Somerset St W and Preston St. Well-maintained building, perfect for those seeking sophisticated urban living, steps to all downtown Ottawa has to offer. Shared laundry. SUBMIT THIS WITH OFFERS: Rental application, agreement to lease, last pay stub, employment letter, credit report. (id:13118)
Incredible value in this bright and spacious 1034SQFT 2-bedroom, 2-bathroom condo! Located in a well-managed building just steps from transit, shopping, and Carleton University. Enjoy fantastic amenities including a community room, hot tub & sauna, gym, and even squash courts! Bonus: parking and storage are included, and there’s a convenient in-unit washer/dryer. Don’t miss out – book your showing today! (24 hours’ notice required). (id:13118)
Welcome to downtown living at its best! This beautifully maintained 1-bedroom condo in the sought-after Galleria 2 offers a perfect blend of style, comfort, and unbeatable location. Bright and airy, the unit features 9-foot ceilings, hardwood floors, and large windows that let in tons of natural light. The open-concept layout includes a sleek kitchen with granite countertops, stainless steel appliances, and a large island great for cooking or entertaining. The spacious bedroom has a full-sized closet and is just steps from the spacious modern bathroom with a soaker tub. You’ll love the convenience of in-unit laundry and access to fantastic amenities including an indoor pool, sauna, gym, and party room with courtyard access. Visitor parking is available, and condo fees include heat, A/C, and water! Just steps from the LRT, Rideau Centre, ByWard Market, University of Ottawa, and everything downtown Ottawa has to offer. Meticulously cared for and move-in ready. This is the one you’ve been waiting for. Book your private showing today! (id:13118)
Exquisitely updated & perfectly situated…welcome to 369 Twinflower Way. This meticulously maintained and expertly enhanced detached beauty is located in the thriving yet tranquil family neighbourhood of Longfields, Barrhaven. The interior of this 3-bdrm + office/den is spacious with a bright open flow. There are copious designer finishes like the stylish quartz chefs kitchen w/ extended island and pantry, five-burner gas stove and stylish sleek slate appliances. There’s a quartz fireplace surround in the spacious great room w/ birch aspen mantel, premium blinds, modern metro trim package, additional pot lights, large south facing windows, a floating vanity in the powder room and so much more. The open concept kitchen/living room, dining room and private main floor office/den all boast engineered hardwood that’s never seen children or pets. The bright and roomy primary bedroom has a luxurious upgraded five piece en-suite and a walk in closet. Two additional generous bedrooms and laundry complete the second floor. The expansive lower level with tall ceilings, a large storage area and a bathroom rough-in, awaits your finishing touches. See the Upgrades List, Specifications sheet and Floorplans and HoodQ report attached. Upgrades continue on the exterior of this Richcraft Echo like added brick, rotated column, additional stone skirt, a flat panel garage door and extensive tasteful landscaping…Talk about curb appeal! And just wait till you see the gorgeous lush private backyard oasis. Make pies from your own apple or cherry trees or hook up your gas bbq and dine in your screened gazebo. The backyard is fully PVC fenced, and has a deck, stone pathways and a garden shed for the green-thumb in your family. Built in 2018, this modern Energy Star Certified single family home is close to everything. It’s a short walk to at least a half dozen of Ottawa’s best schools, numerous parks, SNMC Mosque, shopping, biking and public transit. Come see for yourself! (id:13118)
This beautiful home offers a spacious open-concept layout with gleaming hardwood floors and 9′ ceilings on the main level. The inviting family room features a cozy gas fireplace and large windows that flood the space with natural light. The modern kitchen is a chefs dream complete with a center island, granite countertops, and stainless steel appliances. A graceful curved staircase leads to the upper level, where you’ll find four generously sized bedrooms and two full bathrooms. The primary bedroom includes a large walk-in closet and a luxurious 4-piece ensuite. Enjoy a fully fenced backyard, perfect for relaxing or entertaining. (id:13118)
Live well in the Gladwell Executive Townhome. The dining room and living room flow together seamlessly, creating the perfect space for family time. The kitchen offers ample storage with plenty of cabinets and a pantry. The main floor is open and naturally-lit. The second floor features 3 bedrooms, 2 bathrooms and the laundry room. The primary bedroom offers a 3-piece ensuite and a spacious walk-in closet. Finished basement rec room for added space! Brookline is the perfect pairing of peace of mind and progress. Offering a wealth of parks and pathways in a new, modern community neighbouring one of Canada’s most progressive economic epicenters. The property’s prime location provides easy access to schools, parks, shopping centers, and major transportation routes. January 28th 2026 occupancy! (id:13118)
Unwind in the Ashbury Executive Townhome. The open-concept main floor is perfect for family gatherings, from the bright kitchen to the open-concept dining area to the naturally-lit living room. The second floor features 3 bedrooms, 2 bathrooms and the laundry room. The primary bedroom includes a 3-piece ensuite, a spacious walk-in closet and additional storage. Brookline is the perfect pairing of peace of mind and progress. Offering a wealth of parks and pathways in a new, modern community neighbouring one of Canada’s most progressive economic epicenters. The property’s prime location provides easy access to schools, parks, shopping centers, and major transportation routes. January 27th 2026 occupancy! (id:13118)
There’s more room for family in the Lawrence Executive Townhome. Discover a bright, open-concept main floor, where you’re all connected from the spacious kitchen to the adjoined dining and living space. The second floor features 4 bedrooms, 2 bathrooms and the laundry room. The primary bedroom includes a 3-piece ensuite and a spacious walk-in closet. Brookline is the perfect pairing of peace of mind and progress. Offering a wealth of parks and pathways in a new, modern community neighbouring one of Canada’s most progressive economic epicenters. The property’s prime location provides easy access to schools, parks, shopping centers, and major transportation routes. January 29th 2026 occupancy! (id:13118)
Welcome to 910 Garwood Avenue, a charming 3+1 bedroom bungalow in the heart of Ottawa! This beautifully maintained home offers both comfort and convenience, perfect for families or professionals seeking a cozy retreat.Step inside to discover a spacious main floor featuring a bright and inviting family roomthe ideal spot for relaxing or entertaining guests. The functional layout flows effortlessly into a well-appointed kitchen and comfortable living spaces. With three generous bedrooms on the main level and an additional versatile bedroom downstairs, this home adapts to your needs.Outside, enjoy a private backyard with plenty of space for summer barbecues, gardening, or simply unwinding. Nestled in a sought-after neighborhood, you’ll be close to parks, schools, shopping, and transit, making this an unbeatable location.910 Garwood Avenue is a fantastic opportunity come see for yourself! (id:13118)
Located in the peaceful adult lifestyle community of Pine Meadows in Bridlewood, you’ll love the close access to nature trails and local amenities . Low-maintenance living and a true sense of community make this a wonderful place to call home. Enjoy quiet mornings with a coffee on your private screened porch, a great extension of this beautiful home.The tastefully updated kitchen is truly the heart of the home. A great place to explore your culinary skills and entertain family and friends. The inviting living room features a cozy gas fireplace with a stunning brick surround that adds warmth and character. Gleaming hardwood floors flow throughout, while patio doors lead directly out to that amazing backyard, perfect for seamless indoor-outdoor living. Whether you’re relaxing by the fire or entertaining guests, this space has style and comfort covered. The amazing 3 pc main bathroom is gorgeous with a glass walk in shower, gorgeous tile and beautiful lighting. The primary bedroom is a warm and inviting retreat featuring rich, thick-plank maple hardwood floors adding timeless elegance. California shutters offer both privacy and style, while a striking wood accent wall. A beautifully renovated 3-piece ensuite features a modern glass shower, eye-catching tile floors, and quartz counters. The cozy finished lower level offers a great recreation space to catch up on some of your favourite movies . The 3rd bedroom with adjoining 4 piece bathroom is perfect for overnight guests. Step into your own private oasis backyard framed by mature trees for shade and privacy offering a tranquil escape from the everyday. New appliances 2025, painted 2025, Roof 2014, AC 2020, HVAC 2010. (id:13118)
Welcome to 1166 Castle Hill Crescent, a charming split-level detached home nestled on a quiet, family-friendly street in the heart of Copeland Park. This sought-after location offers unbeatable convenience with easy access to the Queensway (417 East & West), nearby bike paths, schools, and an abundance of shopping, including IKEA, Walmart, Home Depot, and popular dining spots like St. Louis Bar & Grill all just minutes away.This well-cared-for home has had only two owners and is known for being easy to maintain. It features 4 bedrooms three on the second floor and one on the lower level all carpeted, with beautiful hardwood floors waiting to be revealed underneath. The bright main floor includes a spacious living and dining area, and the kitchen offers plenty of oak cabinetry, endless potential for updates, and a walkout to a sunny deck with a gazebo, perfect for relaxing outdoors. You will love the character of two wood-burning fireplaces (not used in recent years), destined to become warm focal points for future gatherings. The lower level provides direct access to the backyard, a fourth bedroom, and a large recreation room ideal for family get-togethers and entertaining.The recreation room in the basement offers a bar and leads to additional space including a storage room, home gym area, utility room, and a convenient crawl space for extra storage. Additional highlights include a single-car garage with inside entry, a large driveway, and exclusive rear access for parking a boat or trailer a unique feature on this street.The home is heated with efficient hot water baseboards, keeping it cozy without the dryness of forced air.With many families with children living along this street, this is a wonderful opportunity to join a welcoming neighbourhood community. Move in, personalize it at your own pace, and enjoy the location, layout, and potential this fantastic property offers! (id:13118)
Large spacious all brick bungalow in lovely residential district of Perth near the hospital. Oversized single attached garage, partially finished basement and oversized landscaped lot nearly quarter acre. Backyard is an oasis with decking and screened in gazebo and plenty of perennial gardens. Main floor features large working kitchen with island and opens to dining and living room filled with natural light. Gleaming hardwood throughout and ceramic tile in the kitchen. Full bathroom one on each floor. This home has been lovingly maintained and upgraded and these owners have done many improvements roof (2015 ), most of the hardwood (2020), main bathroom floor, tub and toilet (2024), windows (2010), gazebo (2015), decking( 2024), basement flooring, new appliances last year, fridge, stove, washer, dryer. Washer and dryer are commercial grade. For peace of mind, they installed a tip of the line Generac system 4 years ago and it was inspected in 2024. Handy coldroom for storage in the basement as well as a workshop. Located near Dual Park and the Glass palace Farmers Market and all that Perth has to offer. 2 fireplaces- the one in the basement needs work. Electric baseboard no longer used when furnace was installed but could be reconnected as backup. Last year hydro was $1721 and gas was $1231. Fireplace in basement needs repair. (id:13118)
**OPEN HOUSE THIS SATURDAY JUNE 28 FROM 11AM-2PM**Welcome to the Slater! This lovely 1 bedroom 1 bathroom CORNER UNIT is in the HEART OF DOWNTOWN, only steps away from Parliament, major transit routes including the LRT, GoC buildings, shopping and restaurants. Modern & luxury living at its finest! It is the perfect opportunity for downsizers, retirees, first time buyers, or investors! Spectacular views which include the Gatineau hills from the 20th floor! Meticulously maintained and move-in ready; this is not one to miss! Breathtaking views of the downtown core from the 20th floor. Open concept kitchen with stainless steel built in appliances, and quartz counter tops that flows into the spacious dining and living room areas. Living room has large windows and provides walkout access to your private balcony. Convenient In-Suite Laundry. Very well managed condo corporation. Tons of amenities in the building including an exercise room, whirlpool, theatre room, and concierge service. BRAND NEW heat pump installed 2025! (id:13118)
**OPEN HOUSE -SUNDAY JULY 6TH – 2:00-4:00PM** 17 Aura Avenue. Minto ‘Killarney 4’ Elevation A. 2443 square feet from builder’s plan. Premium location backing onto a Public Secondary School Pierre-de-Blois. (No rear neighbours!) East facing rear yard is flooded with morning sunshine and is fenced at the rear and on the right side. Newly installed, engineered wide plank hardwood flooring in the main level hallway, dining room, great room and family room. Hardwood stairs to the family room level. Ceramic tile flooring in the entry, main floor laundry room (modified floor plan), powder room, kitchen and bathrooms. Upgraded Berber carpeting and under pad through upper level and bedrooms. 9 foot, flat ceilings (no stipple) on main level. Railings with upgraded wrought iron balusters. Beautifully appointed kitchen with upgraded cabinetry, massive Quartz island with a breakfast bar, tile backsplash, SS hood fan, LED pot lighting and patio doors to rear deck. This floor plan offers a spacious mid-level family room with a vaulted ceiling and gas fireplace. Primary bedroom is large and overlooks the quiet rear yard. Luxury ensuite has a shower, separate soaker tub and quartz counter top. Main bathroom also has quartz counter top. Unfinished basement has a 16 foot ceiling and 2 large windows. 200 Amp electric panel with room for EV charger. Rough in for basement bathroom. Rough in for central vacuum. On demand hot water heater.** Kitchen bar stool photo has been virtually staged ** (id:13118)
Located minutes from the charming Village of Richmond, this stunning fully renovated country bungalow seamlessly blends the tranquility of rural living with sophisticated, upscale design. Every inch of this home has been meticulously upgrade to high standards, offering a rare opportunity to enjoy the best of both worlds- peaceful country surroundings with all the modern luxuries . The heart of this exceptional home is the breathtaking designer kitchen, featuring dual islands that provide both functional workspace and a natural gathering place for family and friends. Crafted by renowned designer Nathan Kylie, the kitchen boasts custom cabinetry sleek high -end appliances, and luxurious finishes that create a true showpiece. Whether preparing everyday meals or entertaining on a grand scale, this space is both beautiful and practical. Spacious open concept layout flows effortlessly into main living areas, where stylish upgrades and contemporary touches are showcased throughout. Spectacular primary bedroom offers a serene escape with ample space elegant finishes, and a spacious ensuite . The main floor office provides the perfect setting for working from home, combining comfort and professionalism. Beautifully appointed bathrooms, each thoughtfully designed with premium materials . Practical features include a large laundry/mud room with generous storage and functional space for busy family life. The fully finished lower level offers tremendous flexibility easily accommodating an in-law suite with a private entrance to the garage for seamless access and privacy. Outside, the grounds are just as impressive . Manicured lawns, raised garden boxes with irrigation systems, and a large, low- maintenance deck create a perfect outdoor oasis. Every detail has been carefully considered, offering effortless living in a beautiful modernized country setting . This is truly a turn- key, move-in ready home where luxury, comfort, and location come together flawlessly . (id:13118)
Modern and spacious one bedroom plus den condo in the heart of Centretown. This London model offers an open concept layout with upgraded floors throughout, floor to ceiling windows, high end finishes and stainless steel appliances. Large work from home den. Living space has unobstructed sunny skyline views! Walk to everything! Building features an exercise room, gas BBQ, courtyard gardens and amenity room with theatre & games room. Starbucks, Shoppers Drug Mart and LCBO at ground level. Downtown living at its best! Storage locker included. Plan to visit soon! (id:13118)
Nestled on over 4 picturesque acres just outside the charming village of Spencerville, this beautifully updated 2-storey farmhouse blends rustic charm with modern convenience. Located on a quiet, paved country road, this 3-bedroom, 1-bathroom home offers peace, space, and functionality. Step into the spacious addition featuring engineered hardwood flooring and an open-concept kitchen and dining area. The kitchen boasts a large breakfast bar that seats five, warm oak cabinetry, a custom range hood, tile flooring, and abundant counter and cabinet space. The addition also includes access to a full basement with hardwood stairs leading to a cozy rec room, additional bedroom with a large closet, utility room, and updated mechanicals including a water softener (2022), hot water tank (2019), and modern wiring/plumbing. The original home exudes character with hardwood floors, 2011 windows, a formal living room, and a den that overlooks scenic farmers fields. A rustic curved staircase leads upstairs to three generously sized bedrooms and a full 4-piece bath. Enjoy the convenience of main floor laundry and walk out onto a huge back deck complete with a hot tub pad perfect for entertaining or relaxing in nature. A standout feature is the massive 2-storey, 3-bay steel-framed garage/shop with cement floors. The upper level is fully framed and wired for future living space, with dormer windows and a separate entrance ideal for an in-law suite, rental, or studio. Lovely perennial gardens and expansive lawns provide plenty of room for kids and pets to roam. An additional 5-acre parcel is available next door for those seeking even more space. Just minutes to Hwy 416/401 for easy commuting, and a short walk to the Spencerville Fairgrounds, this property offers the best of rural living in a vibrant, growing community. Don’t miss this rare opportunity! (id:13118)
Located in the established subdivision of Honey Gables, this thoughtfully maintained waterfront bungalow offers a scenic setting along the Rideau River. A blend of tasteful updates and timeless comfort, the home presents a bright, welcoming interior that seamlessly embraces its natural surroundings. Large windows throughout the main living areas provide serene water views at every turn.The layout flows effortlessly from room to room, with four bedrooms, three bathrooms, and a main floor office. Hardwood flooring runs throughout the principal areas, while natural gas and wood-burning fireplaces, French doors, and recessed lighting add warmth and character. The kitchen opens to the breakfast room and features flat-panel cabinetry, a centre island, quartz countertops, and stainless-steel appliances. The finished walkout lower level extends the living space, offering a comfortable and versatile area for family or guests. Outside, the landscaped backyard is designed to enhance the waterfront setting, with mature trees framing the beautiful outdoor retreat. The space includes a large entertaining deck, patio, and an inground pool, all positioned to take full advantage of the riverfront. With family-friendly amenities and recreational opportunities just a short distance away, this home offers an exceptional lifestyle. (id:13118)
Welcome to 374 Trillium, Wendover. A Stunning Modern Gem with No Rear Neighbours! Step into this beautifully upgraded 3-bedroom, 4-bathroom detached home in the heart of family-friendly Wendover. Built just 5 years ago, this property feels like new and boasts elegant hardwood flooring throughout, no carpet anywhere! The bright, open-concept kitchen will impress with its upgraded cabinetry, sleek stone countertops, premium stainless steel appliances, and stylish herringbone backsplash. Flat ceilings, upgraded lighting fixtures, and distinctive wall finishes add warmth and charm throughout the home. Upstairs, you’ll find spacious bedrooms, and the primary retreat features a beautifully appointed 5pc ensuite. Downstairs, the fully finished lower level includes a bonus full bathroom, perfect for guests or extended family. Enjoy seamless indoor-outdoor living in your custom Sunspace 3-season sunroom, ideal for entertaining or relaxing bug-free. The fully fenced backyard with no rear neighbours offers exceptional privacy and space to unwind. Move-in ready with major upgrades from top to bottom this one stands out from the rest! Dont miss your chance to call this remarkable home yours. Book your private showing today! Bi-lingual version available, see attachments. (id:13118)
Welcome to this CUSTOM-finished, show-stopping BUNGALOW where luxury and lifestyle collide on a pristine 1-ACRE lot, just steps from the prestigious Eagle Creek Golf Club in beautiful Dunrobin – just 35 minutes from downtown Ottawa and 20 from Kanata. From the moment you arrive, you are greeted by the OVERSIZED DRIVEWAY and detached 2-car garage with a heated workshop. Inside the home, premium oak engineered hardwood and sleek marble-gloss tiles guide you through an OPEN-CONCEPT masterpiece. The kitchen is a chefs dream, featuring custom cabinetry with built-in lighting, a MASSIVE island perfect for gathering, a pot filler faucet for added convenience, and high-end stainless steel appliances. The dining area shines with a built-in hutch & bold ACCENT wall, while the living room stuns with CATHEDRAL ceilings, seamlessly flowing to a screened-in porch, ideal for entertaining or watching the game. Step onto the oversized COMPOSITE DECK, soak in the HOT TUB, and embrace outdoor living like never before. The main-level primary suite is a retreat of its own, boasting a SPA-INSPIRED 5-piece ensuite with heated marble flooring, a glass stand-up shower, a luxurious soaker tub, DUAL SINKS, and a walk-in closet. Another spacious bedroom and full bath complete this level. And yes, theres even your very own indoor GOLF SIMULATOR room. Practice year-round, rain or shine on this state of the art system. Downstairs, luxurious comfort continues – enjoy a FULLY FINISHED rec room with two distinct living areas, a dedicated exercise room, a third bedroom, and a full bath. This isnt just a home it’s a lifestyle – and it’s waiting for you. Every detail found at this property has been meticulously designed and thoughtfully crafted from doors & hardware to lighting, flooring, paint and cabinetry. 24 hour irrevocable on all offers. (id:13118)
Welcome to 25 Trump Avenue, a rare opportunity to own a beautifully maintained bungalow in the heart of Central Park. Nestled on a quiet, tree-lined street, this 2-bedroom home offers over 1,100 square feet of thoughtfully designed living space on the main floor. You’ll be impressed by the pride of ownership, hardwood flooring, a cozy gas fireplace, and an eat-in kitchen flooded with natural light. Step outside to enjoy the private, multi-level backyard perfect for quiet mornings or entertaining guests.The generous primary suite features a walk-in closet and a tastefully updated 4-piece ensuite, complete with a modern walk-in shower. The lower level extends your living space with a large recreation room, an additional full bathroom, laundry room and plenty of room for a workshop or hobby area. Recent updates include both bathrooms, a new garage door and opener, all adding to the homes appeal and functionality. Just minutes to the Experimental Farm, Civic Hospital, shopping, transit, and dining, this home is a true gem in a central, sought-after neighbourhood. (id:13118)
Welcome to 31 Pritchard Drive a rare and versatile find in Ottawas west end! This freshly renovated 5-bedroom bungalow includes a fully self-contained 2-bedroom in-law suite with a private entrance perfect for extended family or rental income.The main unit features 3 bedrooms, hardwood floors, and a bright, open-concept living and dining space. A brand new built-in electric fireplace adds a modern touch to the spacious living room. The updated kitchen offers functionality and style, opening up to a huge private backyard with mature trees ideal for relaxing or entertaining.Downstairs youll find a large family room and a multi-use den that easily works as a home office, guest room, or 6th bedroom.The attached in-law suite is fully renovated with 2 bedrooms, its own kitchen, full bathroom, and a separate private entrance offering true privacy and flexibility. Use it as a mortgage helper or space for aging parents, adult children, or guests. (id:13118)
Discover this charming 3-bedroom home with 1 full bath on the second level and a half bath on the main and lower levels. This townhouse model features a large floor plan offering wider main floor with an open-concept design, featuring a generously sized living room. The well-appointed kitchen provides ample space, including enough size for a cozy corner for an eat-in area. Upstairs, the expansive primary bedroom suite spans the entire width of the home, offering a tranquil retreat. It boasts elegant French doors and a large walk-in closet for all your storage needs. The second-floor bathroom is thoughtfully designed with convenient ‘cheater’ access from both the primary bedroom and the main hall. Two additional, generously sized bedrooms face the front of the home, providing comfortable spaces for family or guests. Note there is flooring already purchased to finish the upper level. The finished lower level adds valuable living space, presenting a versatile family area perfect for relaxation, entertainment, or even a dedicated office/workout zone. Don’t miss the large lower level window which makes great potential for a lower level bedroom. You’ll also find a convenient laundry room on this level, complete with a bathroom rough-in (partially installed) an excellent opportunity for future expansion and added value. A separate storage room ensures everything has its place.Beyond the home’s inviting interiors, its location is truly exceptional. Enjoy unparalleled convenience with quick access to a wealth of amenities, including diverse shopping, great schools, various recreation options, and transit. This property offers the perfect blend of comfortable living and an active, connected lifestyle. Don’t miss the chance to make this Bridlewood gem your own with quick close available!! Updates: Furnace ’22, HWT (Rental) ’24, Roof ’12, Lam floor main level and bed 3 ’23, lower level updates approx ’17, new front second level windows approx ’17, laneway re-paved ’23 (id:13118)
Charming raised bungalow on a spacious 0.42-acre lot in the peaceful hamlet of Mountain, just minutes east of Kemptville. This bright, open concept home offers a welcoming layout with an updated kitchen featuring warm white cabinetry, ample counter space, tile flooring, and a neutral backsplash. Gleaming hardwood floors run throughout the main level, no carpet here! The living and dining areas are generously sized and perfect for entertaining, enhanced by an upgraded staircase with modern railing and spindles. The primary bedroom features cheater ensuite access and terrace doors leading to a covered deck, ideal for a hot tub, sauna, or relaxing outdoor retreat. Two additional bedrooms are well-sized with great closet space. Designed with accessibility in mind, the home includes wider doorways and an interior ramp from the garage. Energy-efficient Ostaco double-hung windows were installed in 2012. The lower level is nearly fully finished, offering a cozy family room with above-grade windows, a propane stove (2020), a large rec room, a games area, and a laundry room, plus plenty of storage space. Outside, enjoy the large, landscaped yard with a generous deck for summer BBQs and gatherings. There’s plenty of room for kids and pets to play, and a handy storage shed is included. Additional updates include a new furnace (2019), a newer well pump, and 200-amp service. This home combines comfort, function, and rural charm, a perfect opportunity for families, downsizers, and anyone looking for a peaceful lifestyle with space to enjoy. Don’t miss out on this move-in-ready gem! Minutes to shopping, golf, and restaurants, the 416 is just a few minutes away for commuters! (id:13118)
LOCATION LOCATION!! impressive building which can easily adapt to a wide range of different uses. Building is approx 2300 sq ft. Currently in food production with a retail component. Building currently has a retail area, a board room, 2 offices, powder room + a large open work area with a ceiling height of approx 13 ft. The two overhead garage doors allows convenient access for shipping and receiving. Zoning allows a long list of different options. Recent upgrades roof 2020, roof top unit 2023, central air 2023, prep room heater 2024. A generous sized lot with the building located along the north side which allows plenty of space for future expansion. Currently the parking area is along the easement/right of way or street parking. Building only for sale not the business (id:13118)
This beautifully updated single-family home in the heart of Embrun is the perfect blend of charm and modern finishes. Sitting on an oversized lot, this property offers incredible outdoor space and a completely turn-key interior. Step into a fully renovated kitchen (2024) designed with both style and function in mind perfect for cooking, entertaining, or enjoying quiet mornings at home. The dining room and bathroom were also redone in 2024, with the bathroom transformed into a luxurious spa-like retreat. Freshly painted in 2025, the home feels crisp, bright, and ready for its new owners.Other updates include a roof replaced in 2019 with a 10-year warranty still in effect, giving peace of mind for years to come.With nothing left to do but move in and enjoy, this home is a rare find in a family-friendly community close to schools, parks, and amenities. (id:13118)
BUNGALOW WITH WALKOUT BASEMENT! High Ceilings, Self-Contained Office, and Nearly 2 Acres of Land. Welcome to 5705 Lombardy Drive, a rare find that offers the perfect blend of space, functionality, and flexibility. Set on nearly 2 acres in a peaceful, upscale community, this massive bungalow features over 3,500 sq ft of finished living space, high ceilings on the main level and a full walkout basement. A standout feature is the self-contained professional office space with a separate entrance and its own 2-piece bath perfect for working from home professionals, entrepreneurs, or multi-generational families. The main level features 3 spacious bedrooms, 2.5 bathrooms, including a 4-piece en-suite, and an open-concept layout with a generous kitchen, dining area, and living space. Enjoy direct access to a large raised deck with scenic views, perfect for entertaining or relaxing. The fully finished walkout basement offers 2 additional bedrooms, a second kitchen, a full bathroom, and an expansive recreation area with a separate entrance, making it perfect for rental income or an in-law suite. Additional features include a double garage, parking for over 10 vehicles, and a peaceful location just minutes away from major amenities, golf courses, and city access. This home is more than a place to live. It’s a lifestyle upgrade with incredible potential. (id:13118)
Great news – your dream property is now available! A stunning 4-season waterfront bungalow with a walk-out basement on sought after Sharbot Lake. This beautiful home has an open concept layout featuring an updated kitchen with gleaming marble countertops & stainless steel appliances, a spacious eating area and a comfortable living space with a cozy fireplace. The main level features expansive floor-to-ceiling windows that offer breathtaking, uninterrupted views of the lake. Enjoy your morning coffee on the deck or relax with a book in the enclosed sunroom – a perfect blend of indoor comfort and surrounding scenic views. The basement family room is a perfect place for downtime and access to a yard of lake-side fun. Other notable improvements include: Furnace, AC & hot water tank (2020), all new deck/front porch boards (2020), new railings with clear glass panels and proper drainage installed (2020), walk-out patio with privacy walls (2022), metal roof & eavestrough with gutter guards, septic tank & bed (2017), all windows & doors replaced. Pride of ownership is on full display – come take a look and fall in love with 1410 Wagner Road. (id:13118)
Charming All-Brick Bungalow in the Heart of Historic Almonte. Whether you’re looking to downsize or raise your family, this solid all-brick bungalow offers the perfect blend of comfort, character, and opportunity. Originally a 3-bedroom layout, one bedroom has been thoughtfully converted into a main floor dining room or den. Set on a generous and private lot, the backyard offers plenty of space for gardening, entertaining, or simply relaxing in your own quiet retreat. The spacious eat-in kitchen is filled with cabinetry and charm, while the bright living room showcases gleaming original hardwood floors. Downstairs, the fully finished basement expands your living space with a large family room, laundry area, exceptional storage, and the cleanest utility room you’ll ever see. There’s even a bonus great room that could be an excellent office or additional storage.Located just minutes from everything Almonte has to offer, boutique shopping, great restaurants, parks, and historic landmarksthis is a rare chance to live in a lovingly cared-for home in a sought-after small-town community. Dont miss your opportunity to add your personal touch to this well-built gem! The home has a tenant so we require 24 hour notice. (id:13118)
Here’s a charming 3-bedroom, 1-bathroom bungalow nestled in a peaceful area of town. Imagine a picture-perfect setting with a white picket fence gracing the front yard, complemented by a durable metal roof and bright, welcoming windows. The property also features a spacious and private rear yard, offering a wonderful opportunity to create your dream gardens and backyard retreat in the friendly town of Almonte. You’ll appreciate the convenience of being within walking distance to three parks, including a beautiful waterfront park with a boat launch. Additionally, the home is located not far from the Ottawa Valley Rail Trail (OVRT), local shops and restaurants, the library, and the heart of Almonte. (id:13118)
Home to be built** Welcome to your new home just minutes to the historic town of Merrickville. This lot offers a perfect blend of convenience and tranquility surrounded with beautiful trees and landscape, the perfect backdrop for this three bedroom two bathroom modern open concept brand new house. This beautiful and affordable model is called the Maxine This model has High quality finishes throughout, ensuring that every detail of this home speaks to modern elegance and practicality. Built by Moderna homes design, a family operated company renowned for their expertise and attention to detail. Moderna is proud to be a member of the Tarion home warranty program, energy star and the Ontario home builders association, Call for more information. (id:13118)
Tucked Away Treasure in Prestigious Greely! Surrounded by mature trees on a generous 103×150 ft lot, this fabulous 3-bedroom, 2-bathroom home is a hidden gem that blends comfort, charm, and functionality. Step into sun-filled principal rooms and a renovated, warm, and inviting kitchen the heart of the home offering direct access to the family room and views of the stunning backyard. The main floor laundry and side entrance to the garden make everyday living extra convenient for a busy family. Enjoy spacious bedrooms, a fantastic layout, and a finished lower level that’s perfect for movie nights, games, home workouts, or working from home. There’s even a dedicated office space and ample storage, plus a true dog-washing station for pet lovers! Outside, the beautifully landscaped yard features interlock, a stone walkway, and a dedicated dog run your private paradise where you can create lifelong memories. Whether you’re relaxing, entertaining, or simply enjoying the peace of the quiet street, this home offers it all. Flooring: A mix of hardwood and other quality finishes throughout. Summer in the city wont be the same once you experience this backyard oasis. Don’t miss your chance to make this incredible property your own! (id:13118)
Tucked just off Highway 60 on nearly 2.5 acres, this charming detached bungalow in Killaloe blends comfort & country charm, all just minutes from Golden Lake, Round Lake, and Barrys Bay. Step into a spacious, reimagined foyer & kitchen, beautifully opened up for seamless flow and modern function. The recently updated kitchen features sleek stainless steel appliances & abundant natural light, perfect for entertaining. Updated laminate flooring adds character and continuity throughout. With 2 cozy bedrooms & a versatile den that easily converts to a third bedroom or home office, you’ll have room to grow. The full bathroom, refreshed in 2025, sparkles with a modern touch. The wood furnace keeps things toasty in the cooler months, and a large detached garage with carport and extra storage offers all the room you need for tools, toys, or weekend projects. Quiet, convenient, and full of potential, this home is the perfect mix of rural charm and modern updates. Escape the noise and come live the good life on the edge of town. (id:13118)
SUMMER SPECIAL: CENTRAL AIR & SMOOTH CEILINGS Included for a limited time! Executive ENDUNIT town, radiating curb appeal & exquisite design, on an extra deep lot. Their high-end, standard features set them apart. Exterior: Genuine wood siding on front exterior w/ metal roof accent, wood inspired garage door, arched entry way, 10x 8 deck off rear + eavesthroughing! Inside: Finished recroom incl. in price along w/ 9′ ceilings & high-end textured vinyl floors on main, designer kitchen w/ huge centre island, extended height cabinetry, backsplash & quartz counters, pot lights & soft-close cabinetry throughout! The 2nd floor laundry adds convenience, while the large primary walk-in closet delights. Rare community amenities incl. walking trails, 1st class community center w/ sport courts (pickleball &basketball), playground, covered picnic area & washrooms! Lower property taxes & water bills make this locale even more appealing. Experience community, comfort & rural charm mere minutes from the quaintvillage of Carp & HWY for easy access to Ottawa’s urban areas. Whether for yourself or as an investment, Sheldon Creek Homes in Diamondview Estates offers a truly exceptional opportunity! Don’t miss out -Sheldon Creek Homes, the newest addition to Diamondview Estates! With 20 years of residential experience in Orangeville, ON, their presence in Carp marks an exciting new chapter of modern living inrural Ottawa. Sales Centre @ Carp Airport Terminal by appointment – on Thomas Argue Rd, off March Rd.Inside unit also available. (id:13118)
SUMMER SPECIAL: CENTRAL AIR & SMOOTH CEILINGS Included for a limited time! Executive END UNIT town w/ private driveway, radiating curb appeal & exquisite design, on an extra deep lot. Their high-end, standard features set them apart. Exterior: Genuine wood siding on front exterior w/ metal roof accent, wood inspired garage door, arched entry way, 10x 8 deck off rear + eavesthroughing! Inside: Finished recroom incl. in price along w/ 9′ ceilings & high-end textured vinyl floors on main, designer kitchen w/ huge centre island, extended height cabinetry, backsplash & quartz counters, pot lights & soft-close cabinetry throughout! The 2nd floor laundry adds convenience, while the large primary walk-in closet delights. Rare community amenities incl. walking trails, 1st class community center w/ sport courts (pickleball & basketball), playground, covered picnic area & washrooms! Lower property taxes & water bills make this locale even more appealing. Experience community, comfort & rural charm mere minutes from the quaint village of Carp & HWY for easy access to Ottawa’s urban areas. Whether for yourself or as an investment, Sheldon Creek Homes in Diamondview Estates offers a truly exceptional opportunity! Don’tmiss out – Sheldon Creek Homes, the newest addition to Diamondview Estates! With 20 years of residential experience in Orangeville, ON, their presence in Carp marks an exciting new chapter of modern living in rural Ottawa. Sales Centre @ Carp Airport Terminal by appointment – on Thomas Argue Rd, off March Rd. Inside unit also available. (id:13118)
Home to be built** Welcome to your dream home just minutes from the historic town of Merrikville. This lot offers a perfect blend of convenience and tranquility surrounded with beautiful trees and landscape, the perfect backdrop for this three bedroom two bathroom modern open concept brand new house. This model is called the Matrix; it has High quality finishes throughout, ensuring that every detail of this home speaks to modern elegance and practicality. Built by Moderna homes design, a family operated company renowned for their expertise and attention to detail. Moderna is proud to be a member of the Tarion home warranty program, energy star and the Ontario home builders association. Call for more information. (id:13118)
Spacious upper levels available for rent. Enter the spacious and bright shared foyer, allowing an easy area to greet your guests. The kitchen features stainless steel appliances, granite counters, eating bar and is open to the eating area with built-in seating. The living room is adorned with gleaming hardwood floors and features a cozy gas fireplace. Enjoy entertaining and family dinners in the beautiful dining room, also adorned with hardwood floors. On the 2nd floor you will find the spacious and luxurious primary bedroom suite with 2 walk-in closets, and access to your private 5-piece ensuite. This level is completed with 3 additional spacious bedrooms, a 5-piece main bathroom, and conveniently located laundry room. Half Moon Bay is a highly desired neighbourhood with many schools, parks and playgrounds, and provides easy access to all the shopping and services Barrhaven has to offer. (id:13118)
Welcome to 96 Prince Albert Street, located on a cul-de-sac in the vibrant community of Overbrook. This unique property has so many possibilities. Zoned R3M, the lot size opens the potential for a small multi-unit build, similar to many recently constructed on this desirable street at million dollar prices. However, this is also a welcoming home with an updated, open feel that can accommodate a modern family. It is a 4 bedroom, 1 1/2 bath detached house, ideally located just minutes from downtown, with easy access to the 417, public transit, Rideau River pathways and parks, the Ottawa baseball stadium and shopping at St. Laurent and the Train Yards. The spacious foyer leads to open living and dining rooms, making an entertainment area that runs the full depth of the house. The convenient kitchen has plenty of cupboards and counters, and leads to an amazing covered porch that spans a little more than the width of the house. There is still room behind for a good-sized yard and garden. There is a convenient powder room off the hall on the main level. Upstairs, there is a bright oversize principal bedroom. One other bedroom is being used a sewing and craft workshop. Another is set up as a gym space. The fourth bedroom now provides ample space for guests. A bright family bath completes the layout. In the basement, there is a large recreation room, a laundry and a big workshop. Investment or home, 96 Prince Albert does it all. (id:13118)
Lovely basement suite available for rent. Enjoy the open concept living with high ceilings. Your own in suite laundry is included and 1 parking spot. Located in popular Half Moon Bay, a highly desired neighbourhood with many schools, parks and playgrounds, and provides easy access to all the shopping and services Barrhaven has to offer and transit. (id:13118)
OPEN HOUSE SUNDAY JUNE 22ND 2-4PM. Charming Adult Lifestyle Bungalow in Kanata Lakes! Welcome to this well-maintained adult lifestyle bungalow, ideally located in the sought-after community of Kanata Lakes. Offering a functional and inviting layout, this home features a main-level primary bedroom and a second bedroom on the fully finished lower level perfect for guests or additional living space. The sun-filled eat-in kitchen boasts white cabinetry, an abundance of counter space, and recently updated countertops and backsplash. The cozy living room, open to the kitchen, overlooks a private backyard, creating a warm and inviting space for everyday living or entertaining. The main level also includes a stylishly updated 4-piece bathroom, a convenient mudroom with inside access to the single attached garage, and a dedicated laundry area. Hardwood floors and fresh paint throughout the main level add to the home’s appeal. There are 2 solar tubes that allow for more natural light throughout the home all year. Downstairs, is a family room, two other bedrooms, and another full 4-piece bath, ideal for accommodating guests or creating a separate retreat. Located next to the Symphony Retirement Residence and within walking distance to parks, shopping, public transit, and all the amenities of Centrum, this home offers both comfort and convenience in a vibrant community. Don’t miss this opportunity to embrace easy living in a prime location! Roof 2018 (id:13118)
97 acres of rolling treed property with mainly oak and maple trees. Frontage on Hwy 511 where an entrance can be approved for a residential home. There is also seasonal access by using New Road which takes you to the back section of your bush. An ideal property providing the option of a year round home + recreational, hobby or hunting acreage. You can build your home plus your hunt camp all on the same parcel!! (id:13118)
Looking for main street ALL INCLUSIVE office space? Is your business expanding and outgrowing your home space? 1538 Stittsville Main Street offers a variety of rental options and exceptional exposure in a well-maintained building with flexible leasing opportunities. Rent the entire building or rent the second floor, or rent the portions on the main floor, the choice is yours and the options are endless! Anywhere from 100 SQ/FT rooms to 2500 SQ/FT can be rented. The property features ample parking at the rear and is fully wheelchair accessible. Inside, a warm, welcoming reception area leads to the main floor, which includes three generously sized offices and a powder room. The second floor offers three additional offices, a full bath, and a convenient kitchenette. The basement boasts over 9-foot ceilings, a spacious 15×15-foot open area perfect for an office or additional workspace, and plenty of storage. Recent upgrades enhance the property’s appeal. Available July 1st / ASAP. All rents are all inclusive! (id:13118)
Looking for main street ALL INCLUSIVE office space? Is your business expanding and outgrowing your home space? 1538 Stittsville Main Street offers a variety of rental options and exceptional exposure in a well-maintained building with flexible leasing opportunities. Rent the entire building or rent the second floor, or rent the portions on the main floor, the choice is yours and the options are endless! Anywhere from 100 SQ/FT rooms to 2500 SQ/FT can be rented. The property features ample parking at the rear and is fully wheelchair accessible. Inside, a warm, welcoming reception area leads to the main floor, which includes three generously sized offices and a powder room. The second floor offers three additional offices, a full bath, and a convenient kitchenette. The basement boasts over 9-foot ceilings, a spacious 15×15-foot open area perfect for an office or additional workspace, and plenty of storage. Recent upgrades enhance the property’s appeal. Available July 1st / ASAP. All rents are all inclusive! (id:13118)
Looking for main street ALL INCLUSIVE office space? Is your business expanding and outgrowing your home space? 1538 Stittsville Main Street offers a variety of rental options and exceptional exposure in a well-maintained building with flexible leasing opportunities. Rent the entire building or rent the second floor, or rent the portions on the main floor, the choice is yours and the options are endless! Anywhere from 100 SQ/FT rooms to 2500 SQ/FT can be rented. The property features ample parking at the rear and is fully wheelchair accessible. Inside, a warm, welcoming reception area leads to the main floor, which includes three generously sized offices and a powder room. The second floor offers three additional offices, a full bath, and a convenient kitchenette. The basement boasts over 9-foot ceilings, a spacious 15×15-foot open area perfect for an office or additional workspace, and plenty of storage. Recent upgrades enhance the property’s appeal. Available July 1st / ASAP. All rents are all inclusive! (id:13118)
Welcome to this rarely offered, stunning 3-bedroom, 2.5-bathroom townhome with a double car garage! Located in a highly desirable neighborhood close to parks, schools, public transit, grocery stores, and a wide range of amenities.The main floor features gleaming hardwood floors, 9-ft ceilings, a spacious living combine dining area, a cozy family room, and an open-concept kitchen with breakfast area perfect for both everyday living and entertaining. Upstairs, you’ll find a large primary bedroom with a walk-in closet and a luxurious 4-piece ensuite, along with two additional generously sized bedrooms. Laundry is conveniently located on the second floor.The fully finished modified basement offers a great recreation room for a home office, gym, or play area. Fresh painting through whole house. Enjoy a private, maintenance-free backyard, perfect for relaxing. Don’t miss your chance to own this beautiful home in a prime location! (id:13118)
Presenting a meticulously maintained all-brick bungalow with oversized double garage, situated on an expansive lot in the highly sought-after community of Greely. This distinguished residence offers an exceptional blend of enduring craftsmanship and thoughtful features, providing a truly refined living experience. Intelligently designed floor plan with two distinct wings, this home features 4 generous bedrooms on the west wing of the main level along with 2 full washrooms, with the potential for multi-generational living on the east wing with additional full washroom. Unique design offers ample space while maintaining an atmosphere of privacy and tranquility. Upon entering, you are welcomed by rich hardwood floors that grace the majority of the main floor, contributing to the homes warmth. Large family room faces the back with an abundance of natural light and a wood fireplace adds a sense of romance to this space while anchoring the room. The kitchen, with its classic design, integrates function and style with SS appliances. Outside, the property unfolds onto a sprawling lot surrounded by large cedars, provides limitless possibilities for recreation or peaceful solitude. A hot tub invites relaxation and creates a private sanctuary. The finished basement offers a multi use room, a workshop, and a rec room complete with a pool table and dart board perfect for relaxation and entertaining. This home offers an idyllic rural retreat just a short drive from Ottawas vibrant amenities. Energy-efficient geothermal system, providing year-round comfort while reducing utility costs and minimizing environmental impact. Whether you seek a sophisticated family home with room for all, a retreat for entertaining, or a potential multi-generational living space, this impeccable bungalow is the epitome of grace and comfort. This is an unparalleled opportunity to acquire a truly distinguished property. 24-hr irrevocable as per Form 244 (id:13118)
Experience the perfect blend of luxury, comfort, and community in this beautifully appointed 2-bedroom, 3.5-bathroom home in the prestigious Marshes subdivision of Kanata. With sophisticated design and exceptional functionality, this is a rare opportunity in one of the city’s most sought-after neighbourhoods. Step inside to an airy, open-concept layout ideal for entertaining. The spacious dining room easily accommodates both elegant dinner parties and casual family meals. The chef-inspired kitchen is a standout, complete with stainless steel appliances, quartz countertops, oversized island, walk-in pantry, and generous cabinetry. A custom coffee and wine station adds thoughtful convenience. The sun-filled loft offers incredible versatility with a built-in Murphy bed, walk-in closet, and full bathroom ideal as a guest suite, home office, or third bedroom. Retreat to the serene primary suite with a custom walk-in closet and spa-like 5-piece ensuite featuring a double vanity, soaker tub, and glass-enclosed shower. The fully finished basement extends your living space with a spacious rec room, custom bar, and pool table. A separate bedroom and full bath offer excellent guest accommodations. Enjoy quiet mornings or lively evenings in the screened-in porch, perfect for year-round enjoyment! The private, landscaped backyard boasts a brand-new deck and built-in hot tub. A bright sunroom connects indoors without, adding to the homes charm. Pride of ownership is evident in this close-knit community, where neighbour’s take care and connection seriously. Just minutes from DND, Kanata’s tech hub, the Marshes Golf Course, and the luxurious Brookstreet Hotel with access to spa services, fine dining, and fitness facilities, this home offers the ultimate lifestyle. (id:13118)
This thoughtfully designed home blends character, comfort, and function in all the right ways. An award winner the year it was built, its timeless curb appeal still stands out, especially with the distinctive brick, imported from New Orleans, featured on the exterior and carried inside around the gas stove and double-sided fireplace. The effect is both striking and warm, setting the tone for the rest of the home.Inside, the main floor is built for connection. The freshly renovated kitchen is the anchor, designed for serious cooking and casual conversation alike with Fisher & Paykel full-height fridge and freezer columns, a Wolf oven, Bosch speed oven, Bosch dishwasher, and plenty of prep space. A large walk-in pantry, mudroom, and dedicated office with its own gas fireplace round out the practical side of things, while the living, dining, and family rooms flow easily for both daily life and hosting.Upstairs, the primary suite offers a peaceful retreat with a sitting area, generous ensuite, and a walk-in closet with California Closet cabinetry. Two additional bedrooms each have their own character, one with a tucked-away reading nook, the other with charming dormer windows. A fourth bedroom/loft above the garage, complete with its own bathroom, is perfect for guests, a teen retreat, or a nanny suite.The lower level brings even more room to relax and entertain, with a home gym, recreational space, and a cinema room. And when its time to take the party outside? The fully landscaped backyard delivers: in-ground pool, hot tub, putting green, and plenty of room to gather.Whether its a quiet evening by the fire or a summer poolside party, this home was built to bring people together. 24 hours irrevocable on all offers. (id:13118)
Located in the heart of Ottawa’s busy downtown business district, the Fuller Building provides a comfortable environment for the modern executive. The Building offers distinguished corporate surroundings. Its proximity to major business and government complexes and the Provincial Courthouse, and its location on a main transit route and the LRT makes this Building convenient for both Tenant and client alike. This office unit has a total of 997 sq. ft. The present tenant is flexible and looking to sub-lease all the square footage, part of the square footage or share the space. The unit consists of reception desk, conference room, kitchenette, 2 private offices and other office area. (id:13118)
SUMMER SPECIAL: CENTRAL AIR & SMOOTH CEILINGS Included for a limited time! Executive town radiating curb appeal & exquisite design, on an extra deep lot. Their high-end, standard features set them apart. Exterior: Genuine wood siding on front exterior w/ metal roof accent, wood inspired garage door, arched entryway, 10′ x 8′ deck off rear + eavesthroughing! Inside: Finished recroom incl. in price along w/ 9′ ceilings & high-end textured vinyl floors on main, designer kitchen w/ huge centre island, extended height cabinetry, backsplash & quartz counters, pot lights & soft-close cabinetry throughout! The 2nd floor laundry adds convenience, while the large primary walk-in closet delights. Rare community amenities incl. walking trails, 1st class community center w/ sport courts (pickleball & basketball), playground, covered picnic area & washrooms! Lower property taxes & water bills make this locale even more appealing. Experience community, comfort & rural charm mere minutes from the quaint village of Carp & HWY for easy access to Ottawa’s urban areas. Whether for yourself or as an investment, Sheldon Creek Homes in Diamondview Estates offers a truly exceptional opportunity! Don’t miss out – Sheldon Creek Homes, the newest addition to Diamondview Estates! With 20 years of residential experience in Orangeville, ON, their presence in Carp marks an exciting new chapter of modern living in rural Ottawa. Sales Centre @ Carp Airport Terminal by appointment – on Thomas Argue Rd, off March Rd. Inside unit also available. WOW – AMAZING VALUE! Act Now! (id:13118)
Welcome to 1781 Rhodes Crescent, a beautifully crafted custom brick bungalow nestled in the prestigious heart of Alta Vista. Perfectly positioned backing onto the peaceful beauty of Pleasant Park Woods with no rear neighbours and steps to Playfair Park, this exceptional home offers a rare blend of nature, privacy, and timeless elegance. Lovingly updated throughout, it radiates a perfect balance of classic charm and modern sophistication. Sunlight dances into the open-concept kitchen, formal dining room, and elegant living spaces, creating an inviting and effortless flow ideal for both quiet mornings and lively gatherings. A dreamy sunroom with soaring vaulted ceilings and a cozy gas fireplace seamlessly connects to the main living areas, offering a perfect retreat to unwind and take in the serene views of the private backyard oasis. The expansive primary suite offers a true sanctuary, complete with a spa-like ensuite bath designed for ultimate relaxation. A spacious second bedroom and stylish 4-piece main bath complete the thoughtfully designed main level. The fully finished lower level opens the door to endless possibilities, providing additional living space, a potential guest bedroom, a full 3-piece bath, and tons of storage to meet every need. Whether you envision a home office, gym, media room, or private suite, the lower level offers the flexibility to grow with you. Outside, the lush, landscaped backyard offers privacy and a peaceful connection to nature; an ideal setting for relaxing or entertaining. Whether you are downsizing without compromise or seeking a forever home in one of Ottawa’s most sought-after neighbourhoods, 1781 Rhodes Crescent is a truly exceptional opportunity where elegance, comfort, and location meet in perfect harmony. Homes of this calibre, in this extraordinary setting, are seldom available. Don’t miss your chance to fall in love with a home that truly has it all. (id:13118)
Step up to more space, style, and comfort in this beautifully updated detached home in the thriving town of Kemptville situated on a premium lot! This spacious 3-bedroom, 3-bath home offers a functional layout and quality updates throughout. A spacious front foyer welcomes you as you enter this natural daylight-filled home. The main level features a bright open-concept living area with large windows overlooking the side and rear yard and hardwood floors. The contemporary kitchen includes a peninsula with an extended breakfast bar, granite countertops, stylish tile backsplash, and ample cabinetry and workspace. New appliances include a dishwasher, microwave, fridge, washer, and dryer (2020-2023). A convenient 2-piece powder room is located just a few steps from the main floor with easy access to the attached garage and lower level. Upstairs, the primary bedroom includes a walk-in closet and a renovated luxury ensuite with a custom tile shower and quartz countertop. Custom blinds (2021) are installed throughout the home, and modern touches include new light fixtures, built-in fans, and LED recessed lighting in the upper hallway. The finished lower-level family room was renovated in 2020, offering additional living space and includes a rough-in for a future bathroom and abundant storage space. Central air was installed in 2020. The attached 2 car garage features an epoxy-sealed floor finish and a new insulated garage door (2022). Step outside through the patio door to enjoy the rarely available oversized deep, fenced backyard with a large interlock patio perfect for outdoor dining and entertaining. The side yards are maintenance-free, adding convenience to your outdoor upkeep. Located within walking distance to shopping, restaurants, arenas, parks and scenic walking trails, with a quick commute into Ottawa this home blends friendly town living with city accessibility. (id:13118)
Discover a stunning 2.47-acre lot nestled in the tranquil rural landscape of Lanark, ideally situated just 15 minutes from the charming town of Almonte and 20 minutes from the vibrant community of Carleton Place. This picturesque setting offers an impressive 285 feet of road frontage along Harding Road, providing easy access and a sense of space. The property features a driveway that has already been installed, making it convenient for you to begin envisioning and building the home of your dreams. Imagine waking up each day in a serene environment, surrounded by natures beauty. The lot is adorned with a variety of mature trees, creating a lush and vibrant landscape that not only enhances the natural beauty but also provides a peaceful canopy of privacy. The elevated positioning of the property offers a sense of seclusion, ensuring that you can enjoy the tranquility of rural living while still being within reach of nearby amenities. Whether you’re looking to build a cozy retreat or a spacious family home, this lot provides the perfect canvas for your vision. Embrace the opportunity to create your own sanctuary in this idyllic setting, where the charm of country life meets modern convenience. Don’t forget to check out the property video link! (id:13118)
Located in Barrhavens Quinn’s Pointe neighbourhood, this Minto-built home offers easy access to parks, walking trails, schools, the Minto Recreation Complex, and the Jock River. Designed for family living, the inviting floor plan features four bedrooms and three bathrooms. Natural light fills the open-concept interior, highlighting hardwood floors, beautiful finishes, and a neutral colour palette throughout. The living room features a natural gas fireplace with a floor-to-ceiling stone surround and custom built-ins on either side. The kitchen overlooks the main living areas and boasts quartz countertops, a centre island, stainless steel appliances, and a mosaic tile backsplash. Upstairs, four bedrooms, two full bathrooms, and a convenient laundry area provide ample space and convenience. The primary suite offers a walk-in closet and a five-piece ensuite with dual sinks, a separate shower, and a soothing bathtub. The fully fenced backyard extends the living space outdoors, blending hardscaping and landscaping for everyday enjoyment and entertaining. It features a stone patio, raised planters, a gazebo, and a storage shed in the thoughtful design. (id:13118)
Unit 705 at 179 George Street is your chance to live affordably in the heart of Ottawa’s ByWard Market surrounded by culture, convenience, and vibrant city energy. This one-bedroom, one-bathroom condo is a loft-inspired space with 9-ft ceilings, floor-to-ceiling windows, and an open-concept layout that feels airy and welcoming. The bedroom comfortably fits a queen bed with nightstand and includes a spacious walk-in closet with built-in shelving to keep things organized and clutter-free. In-unit laundry is tucked neatly into the closet with a stacked washer and dryer. Enjoy your private 106 sf balcony – a rare find in the downtown core – with vibrant views stretching down George Street and glimpses of Parliament Hill in the distance – daily reminder that you’re living in the heart of the capital. The location is unbeatable. You’re steps to Metro grocery across the street and fresh market vendors so no need to drive for the essentials. Rideau Centre, the Rideau Canal, University of Ottawa, trendy shops, cafés, galleries, restaurants, and nightlife are all within easy walking distance. Major transit connections like the LRT and bus routes are just moments away. While 179 George is designed for car-free living, Unit 705 includes a deeded underground parking space (C25) and storage locker (C78) on level P3 (perfect for seasonal gear or extras). There’s also plenty of underground visitor parking making it easy to host guests without the hassle. The garage entry is located beside 383 Cumberland Street. Condo fees include heat, hydro, water, building insurance, and management keeping your monthly costs simple and predictable. Building amenities include a beautiful BBQ terrace with reflection pool, a stylish party lounge with comfortable seating, foosball, and pool table, a fully equipped gym, bike racks, visitor parking, and part-time concierge. Unit 705 at 179 George Street is more than just a condo – it’s a smart, stylish, and affordable lifestyle in the heart of it all. (id:13118)
Beautifully renovated 3 Bedroom 2 Bathroom home set on a serene 6 acre lot surrounded by picturesque farmland. This turn-key rural gem offers peace, privacy and all the modern comforts you’re looking for. Completely updated with no detail overlooked-featuring a stylish kitchen with breakfast bar, stainless steel appliances, upgraded fixtures and modern lights throughout. The spacious Family room is highlighted by the cozy woodstove and barnboard accent wall. Enjoy the outdoors with a fenced in area ideal for pets or gardening, 2 versatile sheds and large barn to house machinery or serve hobby farm needs. New roof and windows add to the home’s move in appeal. Perfect blend of Country charm and modern living, minutes from Kemptville’s amenities. Property in the final stages of severance. Contact LA for more details. (id:13118)
Modern Luxury Meets Country Charm. Just Steps from Carleton Place! Welcome to your fully renovated dream home where high-end design meets peaceful country living. Nestled on a scenic 1.5-acre lot just outside Carleton Place, this full-brick side split offers 3+2 beds, 3 full baths, & a spacious, modern layout. Inside, youll love the open-concept main floor where kitchen, dining, & living spaces flow seamlessly. The showstopping kitchen features a 13′ island, quartz counters, extended-height cabinetry w/ pot drawers & pantry space, stainless appliances, a brick feature wall, stylish backsplash, & a cozy window seat w/ storage & pot lighting. Off the kitchen, the great room impresses w/ soaring ceilings, natural light, a splitless duct heating/cooling system, & pellet stove perfect for cozy family time. The finished lower level adds 2 more bedrooms, a custom 4-pc bath, refreshed rec room, new laundry area, & cold storage – ideal for guests, teens, or a home gym. Outdoor living is next-level: Relax on the 20′ x 40′ covered porch w/ rolling barn doors, hot tub, BBQ deck, & Gemstone lighting – perfect for entertaining or quiet evenings. The 36′ x 22′ detached shop is insulated, heated, powered (60-amp), has water, & sits off an oversized driveway. Plus: extra outbuildings for all your storage needs & a 30-amp RV pad. Location perks: Close to town, steps from the river, near shops, schools, & dining all w/ the peace, privacy, & lower taxes of country living. Packed w/ updates, this isn’t just a renovation its a full transformation built for comfort, style, & long-term value. This one is Move-in ready, magazine-worthy, & made for modern life. Book your private showing now, this Carleton Place gem wont last! (id:13118)
708 – 20 Chesterton Drive. Rarely offered 1 bedroom with a sunny South West balcony. Flooded with natural light. It’s not often you can find such an affordable home within walking distance of all amenities. The car may stay in it’s outdoor parking space # 85 in the nice weather. Well maintained by tenant that will be leaving the end of July. Possession of August 1st is available. No carpeting – there is parquet hardwood flooring and linoleum flooring. The condominium fee includes: Heat, Hydro and Water. The only other bill is the property tax which is very affordable. Why rent when you can own in this great area surrounded by conveniences and transit. Building amenities include: out door swimming pool, roof top terrace with views over the city, gym, sauna, party room, library, billiards room and workshop. Some notice appreciated for the excellent tenant. (id:13118)
Nestled on a quiet, family-friendly street, this 4+1 bedroom, 3 bathroom home is just a short walk from a park and several elementary schools. Inside, you’ll find a separate living room at the front of the house that offers a peaceful space and a wonderful spot for a Christmas tree. Continuing down the hall, you’ll find a formal dining room that connects to a welcoming kitchen. The kitchen is equipped with quartz countertops and a convenient eating area, and it overlooks the family room, complete with a cozy gas fireplace. The main level also includes a powder room, a laundry, and a den ideal for those who work from home. Upstairs, the spacious primary bedroom includes a large walk-in closet and a generously sized 4 piece en-suite with a corner soaker tub. The second floor also offers three additional bedrooms and a main 4 piece bathroom. The fully finished basement provides even more living space, featuring an expansive family room and another surprisingly large bedroom. Outside, you can enjoy a deck in the fully fenced backyard. Recent updates include fresh paint throughout and new carpets on the second level. (id:13118)
Welcome to this immaculate, executive-style home offering modern comfort and timeless design. Featuring 3 spacious bedrooms plus a versatile den, this newer residence is perfect for families or professionals alike.The main level boasts an open-concept layout with neutral tones throughout the living, dining, and kitchen areasideal for both everyday living and entertaining. A convenient powder room and direct access to the attached garage add practicality to the stylish space.Upstairs, youll find a bright and airy landing, a luxurious primary suite complete with a 5-piece en-suite bath and walk-in closet, two additional bedrooms, and a second full bathroom.The fully finished lower level offers a generous family room with ample space for relaxation, movie nights, or gatherings.Don’t miss the opportunity to make this stunning home yours! Please note that the street sign and Google spell the street with 2 dd’s. Riddell. GEO WareHouse uses 1 d, Ridell. (id:13118)
Property also available furnished for $3400. Elevated on the 8th floor, this stunning 1-bedroom, 1-bathroom residence offers sweeping canal views and sunrise view as well as radiant west-facing sunsets. Step into an airy open-concept layout, where premium finishes and thoughtful design combine for effortless elegance. Timeless white cabinetry, gleaming quartz countertops, and sleek stainless steel appliances complement expansive wall-to-wall white oak hardwood floors throughout. Soaring 9-foot ceilings and floor-to-ceiling windows flood the space with natural light, for entertaining or everyday living. The spacious bedroom provides a serene retreat, and the contemporary bathroom is finished with clean lines and upscale details. Enjoy the comfort of a private balcony, in-unit laundry, and a dedicated storage locker. Every element is designed for convenience and elevated living.Residents enjoy access to resort-style amenities including a fully equipped fitness centre, tranquil yoga studio, indoor pool and sauna, indoor and outdoor party lounges, a beautifully landscaped terrace with BBQs, and 24-hour concierge service. Located in the heart of Ottawas vibrant Little Italy, you’re surrounded by award-winning restaurants, boutique shops, and cafés, with Dows Lake and the Rideau Canal just steps away offering year-round recreation from kayaking and biking to skating and festivals.Whether you’re looking for a full-time home or a refined pied-à -terre, this is turnkey luxury redefined. (id:13118)
This elegant executive home in the heart of Westboro has been thoughtfully expanded & lovingly updated to blend timeless charm w/modern functionality. With four bedrooms and four bathrooms, including a beautifully finished loft space above the garage, the layout offers flexibility for families, professionals, or those who love to entertain. The front & rear additions create an inviting, oversized living room and a sunken family room w/a beautiful bay window. The Deslaurier kitchen (2012) is exceptional featuring striking Blue Pearl granite, floor-to-ceiling cabinetry, SS appliances, & many built-in features that maximize both beauty & practicality. Formal dining & living rooms flow naturally from the heart of the home, complemented by two gas fireplaces, arched entryways, custom shutters, and rich HW flooring throughout the main floor, staircase, and second level (2011).The expansive primary suite includes a sitting area, two full walls of closets, and a spa-inspired ensuite bath (2020) w/a separate tub, walk-in shower, & heated floors. The main bath was also fully renovated in 2020 & includes heated flooring. The upper-level loft bedroom features vaulted ceilings, a skylight with remote blind, and large windows that fill the space with natural light. The finished LL includes laundry, a full bathroom, storage rooms, furnace room, and a large family space with a wall of built-in cabinets perfect as a kids’ hangout or casual media zone. Outdoors, enjoy a private, fully fenced backyard oasis with 5′ brick privacy wall, gated access (2013), incredible patios & landscaping, area prepared & plumbed for a future hot tub, an irrigation system. Garage door replaced in 2022.Tucked on a quiet, tree-lined street in one of Westboro’s most established pockets, this home offers peaceful surroundings, mature trees, & a strong sense of community just steps to LRT, trails, shops, & restaurants. Truly a getaway in the city. 24 hours irrevocable on all offers. (id:13118)
Discover the beauty of Rockcliffe: prestige, community spirit, proximity to family necessities and pride of place make this an exceptional address to call home. This well-placed mid-century stunner offers an exceptional design with open flow, plenty of natural light through floor to ceiling windows. Wrap around terrace, walk out lower level with full sized indoor salt water pool, home gym, and nanny-suite. Cathedral ceilings throughout and luxury finishes for a perfectly 21st century ready home with a nod to mid-century touches. Don’t wait – make an appointment today! **EXTRAS** Miele Steam Oven, Miele Built/In Espresso Machine, Miele Warming Oven/drawer, 4 Sub Zero Refrigerator Drawers, Wine Fridge, Garburator (id:13118)
An exceptional opportunity to build your dream home on one of Ottawa’s most prestigious and picturesque streets – Barlow Crescent. Situated on a rare, private and treed lot with a gentle grade, this property offers the perfect setting for a custom residence that blends comfort, nature, and lifestyle. Whether you’re envisioning a contemporary family home or a timeless retreat, the lot’s generous size and optimal topography provide the flexibility to bring your vision to life. Enjoy the charm of cottage-style living just minutes from city amenities. Located in a peaceful waterfront community, this property offers public water access across the street, and is just a few steps from a local beach ideal for swimming, paddling, or simply unwinding by the shore. Keep your boat at the nearby marina and head out for a relaxing evening cruise whenever you choose. This is a truly special location offering space, privacy, and access to nature, all while being just a short drive from Kanata’s tech hub, top-rated schools, golf, and shopping. It’s the rare kind of property that combines tranquility with convenience, making it ideal for those looking to create a long-term residence in a sought-after setting. Buyers to conduct their own due diligence regarding development options, servicing, zoning and applicable HST to the sale. Don’t miss this chance to secure a prime piece of real estate in a well-established waterfront neighbourhood. Build the legacy home you’ve been dreaming of your future begins here. (id:13118)
Welcome to your Clear Lake escape- where peace, privacy, and unforgettable memories await! Tucked at the end of a winding road, this four-season cottage is everything you imagine when you picture the perfect Canadian getaway. Built in 2009, it offers the charm of a classic cottage, thoughtfully designed to feel warm, relaxed, and welcoming. Inside, you’ll find two bedrooms, one full bathroom (with heated floors and a heated towel rack) and cozy natural wood finishes. Every window seems to frame a picture-perfect view of the lake, bringing the outdoors in and inviting you to slow down. The gently sloping lot leads you to a beautiful sitting area by the water and your own private dock- perfect for early morning coffees, afternoon swims, and fireside evenings under the stars. The lake is private (no public access), keeping the environment peaceful and ideal for paddling, fishing, or simply floating the day away! A separate, insulated bunkie with power offers additional space for guests or kids sleepovers- creating even more room for memories to be made. Whether you’re gathering for birthdays and BBQs, or seeking the stillness of nature year-round, this is a cottage designed to bring generations together. With a strong rental history generating over $20,000 in annual gross income, it also offers fantastic income potential when you’re not using it. This is more than just a cottage- it’s a place where family traditions begin, and where cherished stories are passed down for years to come. (id:13118)
11 Peary way is located in the heart of Kanata with easy access to Hwy 417, transportation, shopping, recreation facilities, schools etc. This 3 storey home has been nicely upgraded throughout the years and is backing in wooded area and ravine. The lower level has walk out recreation room with gas fireplace, the next level is spacious living room with gas fireplace, a dining room, kitchen with plenty of counter top and cupboards and a large eating area that could be use as a family room. The upper level includes a Master Bedroom with plenty of closet space and two other bedrooms and a full bathroom. This condominium is ideal for families with children, with an outdoor swimming pool to enjoy on a hot Summer day. No Pets or Smoking allow, available August 2, 2025. (id:13118)
Set in the desirable Emerald Links community of Greely, this beautiful two-storey estate is thoughtfully designed for exceptional family living. Surrounded by natural beauty and just ten minutes from the shops, restaurants, and cafés in the village of Manotick, the location offers a quiet, scenic setting with convenient access to amenities. The home is only steps from the Emerald Links Golf Course and close to the Osgoode Link Trail, a popular route for biking, jogging, and cross-country skiing. This home makes an immediate impression with its striking curb appeal and a designer-finished interior that flows seamlessly through generously sized rooms. A two-storey foyer sets the tone, showcasing elevated coffered and tray ceilings, a spiral staircase, rich hardwood floors, and expansive windows with arched transoms that frame views of the surrounding landscape. At the heart of the home, the Spanish-inspired kitchen is ideal for entertaining, featuring two large islands, two-toned floor-to-ceiling cabinetry, granite countertops, a walk-in pantry, and premium appliances. The main floor also includes a dedicated office, a family room with a cozy fireplace and custom built-ins, and a sunroom complete with a fireplace and views of the backyard. Upstairs, four spacious bedrooms await, including a sophisticated primary suite with a two-sided fireplace, a stone feature wall, a spa-like ensuite bathroom, and a walk-in closet. The finished lower level extends the living space with a recreation room, versatile family areas, a secondary bedroom, flex room, and a full bathroom. Outdoors, the backyard extends the living space and is designed for both entertaining and everyday enjoyment. A spacious patio overlooks the landscaped grounds, while mature trees create a natural and private backdrop. (id:13118)
Build your dream home in the charming village of Fitzroy Harbour! This is your chance to create the perfect home on a spacious and picturesque lot in the highly sought-after Fitzroy Estates community. With 134 feet of frontage and 193 feet of depth, this lot offers ample space to design the home you’ve always envisioned in one of the most scenic and welcoming waterfront villages along the Ottawa River. Located in a recreational haven, this property places outdoor adventures right at your doorstep. Whether it’s skiing, biking, hiking trails, or nearby beaches, a boat launch, and the Fitzroy Harbour Provincial Park, you’ll never run out of activities to enjoy. The area boasts excellent schools, the tranquil Ottawa River, and vibrant community amenities just minutes away. Additionally, the property is conveniently located just a 15 minute drive from Kanata offering the perfect balance between work and play. Fitzroy Harbour is celebrated for its warm and active community, with something for everyone. Rest assured, this property is located outside the floodplain, ensuring peace of mind. This is your opportunity to build your dream home, or have the builder, Moderna Homes Design build your home in a community rich in natural beauty, local charm, and endless recreational opportunities. (id:13118)
Welcome to Bolton Road, where a stunning 3.58-acre building lot awaits in North Grenville. This property offers the perfect canvas to bring your dream home to life. Nestled in the serene countryside of Bishop’s Mills, it provides a rare opportunity to embrace the tranquility of rural living without sacrificing convenience. Imagine waking up to the gentle sounds of nature, with ample space to construct the home you’ve always envisioned. Whether your goal is to design a cozy family retreat, a luxurious country estate, or an investment property, this lot provides the privacy and potential you’ve been searching for. The peaceful surroundings are ideal for those who crave a slower pace of life, yet still wish to remain within reach of nearby amenities. Don’t miss out on this chance to turn your countryside dreams into reality. Please note that the red line photo is an approximation of the lot lines and should not be relied upon. (id:13118)
Welcome to Lot 3 on Armstrong Road, a remarkable 3 acre parcel that invites you to build your future in the scenic Merrickville-Wolford countryside. This lot, nestled at the end of a trio of equally stunning properties, is teeming with potential and enveloped by the tranquility of nature. Imagine creating a space where you can establish a family haven, a peaceful retreat, or a savvy investment. With ample room for construction and the privacy you seek, Lot 3 serves as a blank canvas ready for your vision. Situated in a serene rural setting yet conveniently close to the charm and amenities of Merrickville, this property offers the perfect blend of peaceful country living and access to a vibrant small-town lifestyle. Whether you envision a cozy retreat or a grand estate, the possibilities on Lot 3 are endless, ready to bring your dreams to life. (id:13118)
Imagine creating your dream life in Merrickville with Lot 2 on Armstrong Road, a 3+ acre building lot that offers an ideal mix of tranquility and opportunity in the heart of Merrickville-Wolford’s breathtaking countryside. This central property, nestled between two equally picturesque lots, invites you to envision a life surrounded by natural beauty and rural charm. Whether you dream of a cozy family home, a peaceful retreat, or a strategic investment, this property offers the space and privacy needed to transform your dreams into reality. Surrounded by serene landscapes and conveniently located near local amenities, Armstrong Road provides an ideal setting for those seeking the charm of small-town living with the potential for growth and thriving. Don’t miss the chance to design your future on this exceptional lot. With endless possibilities, Lot 2 is ready to bring your vision to life. (id:13118)
2 – 565 Stonefield Private. Rarely offered 2 bedroom PLUS den or possible spare bedroom. End unit offers extra windows and is flooded with natural light. Patio doors lead to a covered patio overlooking a beautifully maintained, parklike courtyard. Enjoy summer in your own private enclave. Open concept living room/dining room with an island and breakfast bar for casual meals. Stainless steel kitchen appliances including a microwave/hood fan. NO carpeting here. All flooring is low maintenance laminate or tile. 1.5 bathrooms with a 2 piece powder room for guests. Main bathroom is bright with a window and is nicely appointed with a vessel sink. Heating is a gas furnace and central air for hot summer days. Parking spot # 77 is well located out front. (id:13118)
Welcome to your dream home! Nestled in a quiet, family-friendly neighbourhood just steps from a beautiful park. This stunning 4-bedroom, 2+1 bathroom residence offers the perfect blend of comfort, style, and functionality. Step inside to an open-concept layout filled with natural light, featuring elegant hardwood floors. The heart of the home is the chefs kitchen, complete with high-end appliances, ample counter space, and a breakfast bar, ideal for entertaining or casual family meals. Upstairs, the spacious primary suite offers a serene retreat with a luxurious 4-piece en-suite and a generous walk-in closet. Three additional bedrooms provide plenty of space for family, guests, or a home office. The fully finished basement extends your living space with a cozy recreation area, extra storage, and endless potential for a home gym or media room. Enjoy the outdoors in the beautifully landscaped backyard, perfect for relaxing, gardening, or summer BBQs. A wide 2-car garage provides plenty of room for vehicles and additional storage. With its unbeatable location, modern design, and thoughtful features, this home checks every box. Dont miss your chance to make it yours! (id:13118)
This beautiful property, with a separate unit in the basement, can be rented or used for in-laws. Enter the spacious and bright foyer, allowing an easy area to greet your guests. The kitchen features stainless steel appliances, granite counters, eating bar and is open to the eating area with a built-in seating. The living room is adorned with gleaming hardwood floors and features a cozy gas fireplace. Enjoy entertaining and family dinners in the beautiful dining room, also adorned with hardwood floors. On the 2nd floor you will find the spacious and luxurious primary bedroom suite with 2 walk-in closets, and access to your private 5-piece ensuite. This level is completed with 3 additional spacious bedrooms, a 5-piece main bathroom, and conveniently located laundry room. The fully finished basement offers a versatile space, perfect for a potential in-law suite, or for family/friends with an extended stay, hosting a rec room, full bath and a secondary laundry room. With it’s own private entrance, this space is easy to rent. Half Moon Bay is a highly desired neighbourhood with many schools, parks and playgrounds, and provides easy access to all the shopping and services Barrhaven has to offer. (id:13118)
Step into one of Ottawas most prestigious addresses, where upscale living meets unbeatable location. Nestled in the vibrant ByWard Market, this 2 bed, 2 bath executive condo offers unparalleled access to the citys best: just minutes to the LRT, Parliament, Rideau Centre, fine dining, and the U.S. Embassy – ideal for diplomats or professionals. Inside, you’ll find a thoughtfully renovated open-concept layout with over $40K in designer upgrades: a sleek marble-style feature wall, quartz countertops, a statement kitchen island, timeless backsplash, stylish tile flooring, and contemporary lighting throughout. Wall-to-wall, floor-to-ceiling windows flood the space with natural light and frame sweeping views of the Market below. A generous balcony and access to the expansive 9,000 sq ft terrace add rare outdoor appeal. Luxury amenities include 24-hour concierge and security, a saltwater pool, fitness centre, sauna, and in-suite laundry. One underground parking spot is included. Option to lease fully furnished for ultimate convenience. (id:13118)
A truly one-of-a-kind luxury home where modern design meets natural serenity. This extraordinary 5-bedroom, 3-bathroom custom bungalow with loft offers high-quality living in one of Merrickville’s most serene and private settings. Tucked away on a quiet court and backing onto a protected nature reserve, this 2.64-acre property is also feet from the Limerick Forest trailhead – a paradise for outdoor enthusiasts with direct access to hiking, biking, and ski trails. Designed and built with exceptional craftsmanship by Lockwood Brothers, the home features an open-concept layout, soaring ceilings with reclaimed wood beams, an impressive floor-to-ceiling gas fireplace that creates a striking focal point & cozy ambiance, and expansive windows that frame peaceful forest views. The chefs kitchen is outfitted with high-end appliances, custom cabinetry, and elegant finishes, perfect for entertaining or everyday comfort. A loft space offers room for a library, a home office, or retreat. Built on an energy-efficient Insulated Concrete Forms (ICF) foundation, the fully finished basement features large windows that let in lots of natural light, a rec room with a custom wood fireplace, and a versatile media room that, with its specialized venting system, has the ability (so far, unused) to double as a cigar lounge. Outside, enjoy a meticulously landscaped yard that complements the serene, natural setting, ideal for relaxation and entertaining. Additional peace of mind comes with a standby generator and advanced radon mitigation system, ensuring a safe, uninterrupted comfortable living environment year-round. Experience the perfect blend of elegance, comfort, and privacy in this one-of-a-kind retreat. Book your viewing today! (id:13118)
Discover your dream home at 333 Timbertrail Terrace, a stunning 4-bedroom, 4-bathroom residence located in the prestigious Springridge subdivision of Orléans. This exceptional property offers the perfect blend of elegance, comfort, and modern upgrades ideal for families and entertainers alike.Inside, you’ll be impressed by the brand-new kitchen, complete with sleek cabinetry, contemporary finishes, and high-end appliances. The main level features upgraded flooring throughout, flowing seamlessly into spacious living and dining areas designed for both everyday living and stylish entertaining.The newly finished family room in the basement adds flexible space for a media room, play area, or home office. With four generous bedrooms and four beautifully appointed bathrooms, there is room for everyone to live and grow in comfort. The primary bedroom boasts a walk in closet and a full ensuite with soaker tub. Step outside into your private backyard oasis, featuring a heated inground pool, wifi enabled speakers and lighting system, stylish stone patio walkway, and a well landscaped yard perfect for summer gatherings and tranquil evenings. Fire up the built-in BBQ and outdoor cooking area, relax by the outdoor gas fireplace or unwind in the hot tub under the stars.Located in a sought-after, family-friendly neighborhood, this home combines suburban tranquility with proximity to top-rated schools, parks, and all the amenities of Orléans.This is more than a home its a lifestyle. Dont miss your chance to own a turnkey gem in Springridge. (id:13118)
Welcome to 5 Banner Road, Unit L, a beautifully upgraded end-unit townhouse offering 4 bedrooms in one of Ottawa’s most central and convenient neighbourhoods. Featuring a modern open-concept living and dining area, a fully renovated kitchen (2021) with built-in pantry, and two spacious bedrooms on the main level plus two more with large windows in the finished basement, this home is perfect for families, first-time buyers, or investors. Enjoy a charming front yard with garden space and the convenience of owned parking and an owned hot water tank. Recent upgrades include washer and dryer (2024), fridge and built-in dishwasher (2021), built-in microwave (2022), and fresh paint (2022). Located minutes from Hwy 416, Loblaws, IKEA, Costco, Cineplex, Algonquin College, schools, hospitals, public transit, Britannia Beach and Andrew Haydon Park. This is urban living at its best with unbeatable value. (id:13118)
Discover the potential in this single family Arnprior home! Bursting with character, it features high ceilings and original moldings. Recent updates include a 2021 roof and many newer windows, plus brand-new exterior doors (2024). The main floor includes a foyer, kitchen, powder room, open living/dining, and a convenient laundry/mudroom with backyard access. Upstairs, you are welcomed by a large bright landing with built in storage. It would make a great office space or seating area. The second floor also has 2 bedrooms, a den, and a full bathroom. The detached garage allows for additional storage. The backyard is a great place to unwind on a warm summer evening. This is your chance to create the home of your dreams in a fantastic Arnprior location. Book your showing and envision the future! (id:13118)
Looking for main street ALL INCLUSIVE office space? Is your business expanding and outgrowing your home space? 1538 Stittsville Main Street offers a variety of rental options and exceptional exposure in a well-maintained building with flexible leasing opportunities. Rent the entire building or rent the second floor, or rent the portions on the main floor, the choice is yours and the options are endless! Anywhere from 100 SQ/FT rooms to 2500 SQ/FT can be rented. The property features ample parking at the rear and is fully wheelchair accessible. Inside, a warm, welcoming reception area leads to the main floor, which includes three generously sized offices and a powder room. The second floor offers three additional offices, a full bath, and a convenient kitchenette. The basement boasts over 9-foot ceilings, a spacious 15×15-foot open area perfect for an office or additional workspace, and plenty of storage. Recent upgrades enhance the property’s appeal. Available July 1st / ASAP. All rents are all inclusive! (id:13118)
Looking to build your dream home in a great location? This fabulous 3.5 acre building lot with 395 feet of road frontage along Frizell Rd and approx 429 feet deep is waiting for you to make it your new home. Frizell Rd is a lovely and quiet dead end country road with many newer homes and no through traffic. Properties like these are hard to find. With easy access to Hwy 43 you’re just a short drive to Heritage Perth, Port Elmsley or Smiths Falls. There is a public boat launch (Beveridge Locks) nearby to access the Rideau system where you can enjoy miles and miles of boating and fun on the water! Hydro runs along Frizell rd. Don’t miss out on this fantastic opportunity. (id:13118)
Welcome to this immaculate, executive-style home offering modern comfort and timeless design. Featuring 3 spacious bedrooms plus a versatile den, this newer residence is perfect for families or professionals alike.The main level boasts an open-concept layout with neutral tones throughout the living, dining, and kitchen areasideal for both everyday living and entertaining. A convenient powder room and direct access to the attached garage add practicality to the stylish space.Upstairs, youll find a bright and airy landing, a luxurious primary suite complete with a 5-piece en-suite bath and walk-in closet, two additional bedrooms, and a second full bathroom.The fully finished lower level offers a generous family room with ample space for relaxation, movie nights, or gatherings.Don’t miss the opportunity to make this stunning home yours! Please note that the street sign and Google spell the street with 2 dd’s. Riddell. GEO WareHouse uses 1 d, Ridell. (id:13118)
Welcome to this beautifully updated 3-bedroom plus den, 2.5-bath townhouse designed for modern family living. The open-concept living and dining area features a cozy fireplace (installed in 2025), creating a warm focal point, and walk-out access to a fully fenced backyard with a fixed fence (2023) and a deck – perfect for relaxing or entertaining. The kitchen, renovated in 2018, offers stainless steel appliances and ample cabinetry, ideal for meal prep and gatherings, while the updated lighting and door levers throughout add a fresh, modern touch. A powder room, thoughtfully updated in 2021, completes the main floor. Upstairs, the primary bedroom impresses with a remodeled ensuite bathroom from 2021 and a spacious walk-in closet. Two additional bedrooms share a full bathroom with wide, deep soaker tub/shower combo that was updated in 2024, with the versatile den providing flexible space for an office or retreat.The finished basement includes a large rec area and laundry facilities, complemented by a new furnace installed in 2025 for year-round comfort, enhanced further by a humidifier added in 2019. Additional recent upgrades include a garage door installed in 2023, newer windows, a 2024-refreshed front deck, and a shed built in 2020. With no rear neighbours, an oversized driveway and easy access to schools, highways, parks, shopping, restaurants, and more, this home perfectly balances privacy and convenience. (id:13118)
Unique lower level apartment in the east end! Luxurious / modern touches such as HEATED tile flooring throughout, custom eat-in kitchen with quartz counter-tops, a 4pc. bathroom, 2 spacious bedrooms, in-unit laundry, oversized windows allowing for natural light, 5 appliances, 1 dedicated outdoor parking and storage facility. Conveniently located within short distance to schools, shopping, bike paths, shops, restaurants, parks, the Ottawa River, CMHC Headquarters, Montfort Hospital and the downtown core Tenant pays for heat, hydro and water. Welcome to your new home! Immediate possession preferred. PET FRIENDLY ***Pictures were taken prior to current tenancy*** (id:13118)
Peace and Tranquility in the country. This country gem has just under an acre of green serenity. Sit out on your large, almost wrap around porch and breathe the fresh country air. Inside you will find very large principle rooms, with the added advantage of laundry located on the main level. The second level offers4 generous bedrooms, the 4th bedroom is marked on the floorplan as an office just off the Primary Bedroom. Many upgrades here, still with all the charm of a country-style home. Propane Furnace- approx10 yrs old, The stone cellar has been Spray-Foamed for added Insulation, the above grade Well is approx 6 yrs old and 80 Ft Deep, Vinyl Windows- approx 9 yrs old, the attic was also completely reinsulated, 200 amp Electrical panel, hot water tank -approx 2 yrs old, Metal Roof- installed in 2018. The added advantage of the upgraded Insulation- Hydro is approx $90/month, and Propane average at $373/month. Very affordable bills. Come out and see this one for yourself. Serenity Now! (id:13118)
Nestled in the rural outskirts of the sought-after North Gower community, this breathtaking 2-acre treed lot offers the perfect blend of privacy, natural beauty, and convenient access to modern amenities. Surrounded by a mature forest canopy, this elevated and dry property is a rare gem so close to the city offering a true sense of escape without sacrificing location. Imagine waking up to the gentle sounds of birdsong, the rustle of leaves in the breeze, and peaceful visits from local wildlife. Set atop a serene sandy knoll, the ideal building site provides seclusion and privacy, with no rear neighbours and stunning views of your own wooded retreat. Located just minutes from Hwy 416, less than 10 minutes to charming Kemptville, and only 35 minutes to downtown Ottawa, this is a prime location for those seeking tranquility without compromise. Opportunities like this are few and far between. Secure your private oasis today and start building the life you’ve been dreaming of. Better hurry, you won’t find a nicer lot this close to the city at such an affordable price! Please do not walk the property without a licensed real estate representative. (id:13118)
Nestled just outside Ottawa’s charming Fitzroy Harbour, this beautifully maintained brick veneer home offers a peaceful & scenic retreat with convenient access to village amenities & outdoor recreation. Built in 1988, the home features approximately 2,300 sq ft of bright, airy living space, including 3+1 bedrooms, 2 full bathrooms, a powder room, and a finished basement with a recreational room & ample storage. The professionally designed kitchen, renovated in 2017, boasts quartz countertops, custom cabinetry, a tile backsplash, a butlers pantry, and modern appliances such as an induction range, microwave, and fridge. Large windows and skylights flood the interiors with natural light, creating a warm and inviting atmosphere while offering stunning sunset and valley views. The spacious living room features floor-to-ceiling windows and a brick wood-burning fireplace, while a sunroom provides a tranquil space to relax & enjoy scenic vistas. Recent updates include a new roof (’11), updated windows (’21), a Generac generator (’17), & upgraded mechanical systems from 2015, ensuring comfort and peace of mind. The exterior received significant enhancements in 2021, including new soffit, fascia, eaves, gutters with guards, and a ridge vent. Surrounded by mature trees, landscaped gardens, built-in vegetable bins, and garden sheds, the 0.94-acre lot offers ample outdoor space for gardening, outdoor hobbies, or entertaining. The low-maintenance exterior & well-maintained interiors make this home move-in ready. Located close to outdoor recreation areas such as Fitzroy Provincial Park, the Carp River, & the Ottawa River, residents can enjoy kayaking, swimming, cross-country skiing, & snowmobiling. With its private setting, breathtaking views, and close proximity to village amenities like schools, a community centre, sports facilities, & shops, this home is perfect for families or empty-nesters seeking a peaceful, scenic & convenient lifestyle. (id:13118)
Located in the heart of Dunrobin, this property spans over 15 acres and offers a unique blend of tranquil wooded areas and expansive open fields, providing privacy and ample space for any vision. With 385 feet of frontage, hydro and fibre optics have already been extended to the edge of the property, making it a practical choice for modern living. A gravel driveway, built by the Seller, provides easy access and is ready to lead you to your future home. The land also offers incredible potential for stunning views. The surrounding neighbourhood is home to high-end custom estates, equestrian centers, and leisure farms, creating a prestigious and serene environment. Conveniently located just 20 minutes from Kanata Centrum, this property combines rural tranquillity with easy access to urban amenities. Nearby recreational opportunities include Pinheys Point Historic Site, the Ottawa River Canoe Club, the Kanata Sailing Club, Baskin Beach, and several golf courses, offering ample options for outdoor activities. **Please note:** Buyers are advised to conduct their own due diligence regarding potential building locations on the property. (id:13118)
Situated just steps from the scenic Rideau Canal, this exceptional 5-bedroom, 4-bathroom home offers the perfect blend of luxury, comfort, and urban convenience. Spanning three levels, the homes crown jewel is the third-floor master suite, featuring a spacious layout, spa-inspired ensuite, secondary seating room/gym, and ample closet space, an ideal private retreat with treetop canal views.The main floor flows effortlessly from a gourmet kitchen into open living and dining areas, ideal for entertaining or family life. The beautifully landscaped rear yard is a true outdoor oasis, complete with a hot tub, mature greenery, and space for dining or relaxing, perfect for year-round enjoyment. With four surface parking spaces, you’ll have room for family and guests in a neighborhood where parking is a true luxury. The lower level offers standout features, including an insulated wine cellar and a theatre-like media room, perfect for movie nights, sports events, or entertaining on a grand scale.This home offers not just space, but lifestyle ideal for families, professionals, or anyone looking to enjoy the vibrant canal-side community. With direct access to bike paths, skating, parks, and Ottawa’s downtown core, this is refined urban living at its best. Move in and make it your own. (id:13118)
Available August 1, 2025. Location is everything with this bright and spacious two bedroom unit. Light pours in to the first floor unit where the hardwood floors gleam and the character of the home is on display. There is enough space to spread out here with two good sized bedrooms that are separate from the living and dining rooms and a great kitchen with a dishwasher and lots of room to make a gourmet meal. Bonus space can be found on the deck off one of the bedrooms and in the three season sunroom off the living room. Shared, coin laundry in the basement and parking for one car is also available. Just a short walk from the Civic Campus of the Ottawa Hospital, it would be a perfect spot for a health care professional. It also has easy access to Highway 417, the Experimental farm and the great shops and restaurants of Wellington Village and Hintonburg. No smoking please. Deposit: $5000 (id:13118)
Tucked on a quiet, tree-lined street, this beautifully updated family home offers space to grow, room to play, and stylish comfort throughout. Extensively renovated, this side-split design blends charm and functionality with a thoughtfully opened main floor featuring new flooring, recessed lighting, and a bright, airy layout perfect for everyday living and entertaining. The kitchen shines with white cabinetry, upgraded hardware, tile backsplash, gas stove, stainless appliances, and over-island lighting plus easy access to the backyard patio for summer BBQs. Upstairs, you’ll find hardwood flooring throughout, including the serene primary suite with walk-in closet and ensuite. Two additional bedrooms and a well-appointed main bathroom make it ideal for families. The lower level is built for memory-making complete with newer flooring, a custom bar (1 large + 2 beverage fridges), wood-burning fireplace (as is), pool table (as is), and cozy space to gather. An additional rec room, cold storage, and a finished flex space provide the perfect spot for a home office, gym, or playroom. Step outside to your backyard retreat with an interlock patio, built-in kitchen, sauna, hot tub (as is), and both gas + wood-burning fire pits perfect for making the most of every season. A rare 3-car garage includes a separate insulated bay, ideal for hobbyists, artists, or home-based businesses. Lawn equipment negotiable. 24 hr irrevocable on all offers. (id:13118)
Enjoy a small-town vibe with all the amenities only minutes away in the adult-oriented Country Walk community. This rare mid-row bungalow, a Brookstone, is the largest model in this Urbandale development. The home is conveniently laid out with many builder upgrades. Main level features a front room bedroom currently used as a den, laundry room, open concept kitchen/dining/living room with sliding door access to the fenced backyard. The primary bedroom, with new carpeting (2025), offers an ample walk-in closet and 5-pc ensuite. Cuddle up by the fireplace in the large family room downstairs that doubles as a guest room, especially convenient with the new 3-pc bath. Other features are the main level 10′ ceilings, cork flooring in the den, upgraded stair railings, water softener & roughed-in Central Vac. Custom window blinds included. A short stroll gets you to the mailboxes and the community events building. Association fee of approx. $300/year for recreation facilities and common area maintenance. Also included: Wall Mounted Family Room TV, Security Cameras recording module and monitor. Refrigerator included as-is (only interior lights not working). (id:13118)
Located in the Sheridan Park neighbourhood of Brockville, this newly constructed home blends modern convenience with thoughtful design. Offering easy access to Highway 401, shopping, and local amenities, the Stirling Hemlock model by Mackie Homes features approximately 1,539 sq ft of well-planned living space. The layout includes three bedrooms, two bathrooms, and an open-concept design that is ideal for both entertaining and everyday living. The kitchen showcases two-toned cabinetry, sleek quartz countertops, and appliances including a refrigerator, stove, hood fan, and dishwasher. A centre island offers additional prep space and serves as a natural gathering point. The adjacent dining area and great room create a warm, inviting atmosphere, highlighted by a cozy fireplace with a mantel, direct access to the backyard, recessed lighting, and transom windows that bring in natural light. Additional features include a dedicated laundry room and a functional family entrance with interior access to the oversized single garage. The primary bedroom offers a peaceful retreat, complete with a walk-in closet and a well-appointed ensuite featuring a dual-sink vanity. (id:13118)
Professional Office Condo I Smyth Medical Center | Approx. 1,000 SF. Prime opportunity to own a well-maintained professional office condo unit in the sought-after Smyth Medical Center at 1929 Russell Rd. Ideal for medical practitioners and professional office users alike, this versatile 1,000 SF unit is thoughtfully configured to support a variety of healthcare or office-based operations. Currently built out to include: 4 private exam rooms, 2 spacious doctor/professional offices, a Charting area, a Bright and welcoming reception area, a Comfortable waiting room, a Filing/administrative area, Private washroom. This unit offers excellent functionality in a well-managed medical/professional building with ample parking, elevator access, and a strong professional tenant mix. Located in close proximity to The Ottawa Hospital General Campus, CHEO, and Highway 417, making it highly accessible for both clients and staff. Ideall for general practitioners, specialists, therapists, or any healthcare professional or administrative professional seeking turnkey office space in a prime central location. Monthly Condo Fee All Inclusive (Incl Janitorial Services) $ 2172.59 / ZONING: AM10[2199] (id:13118)
Discover modern living in this brand new upper-level stacked townhouse located in the vibrant heart of Kanata. This two-storey home offers a sleek, low-maintenance lifestyle just minutes from Highway 417 and within walking distance to Tanger Outlets, Costco, Walmart, Kanata Centrum, the Canadian Tire Centre, and top-rated Earl of March High School. Inside, you’ll find a spacious open concept kitchen and living area, complete with stainless steel appliances, two generously sized bedrooms and one and a half bathrooms. .Enjoy the convenience of underground heated parking and ample visitor parking, with lawn care and snow removal included offering a truly hassle-free lifestyle. Located in a quiet, family-friendly, and secure community, this home is perfect for professionals or small families looking for comfort, convenience, and quality. (id:13118)
This spacious 3+1 bedroom, 2.5-bathroom townhouse features a bright living room with a wood-burning fireplace, an elegant dining area, and a renovated open-concept kitchen with ample cabinetry, a peninsula, and newer appliances. The finished basement offers additional living space with a walk-out to the yard. Natural light fills the home, enhancing its inviting atmosphere.The low maintenance exterior includes interlock stonework, a shed, and parking. Snow removal and landscaping services are included for added convenience. Located within walking distance to Bayshore Shopping Centre, this home offers easy access to shopping, dining, entertainment, public transit, parks, and bike paths. The Bayshore Transitway Station is nearby, providing seamless connectivity to the city. Available for immediate occupancy. Applicants to provide rental application, full credit report, proof of income and IDs. Some photos are virtually staged. (id:13118)
Welcome to this bright and spacious 3 bedroom 2 bathroom split-level bungalow situated on a sunny corner lot in the heart of Carleton Place. Ideally located steps away from the Ottawa Valley Rail Trail, a short walk to the Athletic Park, arena and bustling main street. Enjoy plenty of natural light from large windows throughout this home. The recently renovated kitchen is both stylish and functional, perfect for everyday living and entertaining. The remodelled primary bedroom features a spacious closet and a peaceful view of the beautifully landscaped yard. The main bathroom has also been updated with stylish subway tile, new flooring, faucet and fixtures. The fully finished basement and split level style home presents further opportunities to add another bedroom. Step outside to enjoy the fully fenced backyard, complete with an interlock patio and gazebo, fire-pit, a large multi-level deck and expansive gardens. A fantastic opportunity to enjoy comfort and space, just minutes from local amenities, schools and recreation. (id:13118)
This 0.5 acre lot is ready for you with a new entrance installed and a new survey has been completed. The property is just South of South Mountain and an easy drive down to the St.Lawrence. You won’t have to worry about neighbours as this treed corner lot has farm fields to the North and west of it. Come take a look and and enjoy country living. (id:13118)
Beautiful stand alone medical office building on corner lot for sale! Exceptionally designed by Stantec Architecture, this property features 4,990 square feet of clean and modern medical office space. The main floor interior layout currently includes a large reception area, private offices, treatment rooms, laboratory and treatment area, consultation rooms, admin touchdown area, washrooms and staff room. Very well finished lower level includes employee change rooms, treatment rooms, boardroom, staff meeting / training rooms, server room and janitorial space. With easy highway access using Carling Ave and Kirkwood Ave on/off ramp, this location is in close proximity to Westgate Shopping Centre, the Experimental Farm, the Ottawa Hospital Civic Campus and much more. In addition to the features listed above, this property also comes equipped with income producing solar roof panels. agreement. (id:13118)
Discover the perfect blend of space, style, and comfort in this beautifully maintained MONARCH-built home offering over 3,500 sq/ft of thoughtfully designed living space ideal for growing families or those who love to entertain.Step into the bright, open-concept main floor where rich hardwood floors and a cozy gas fireplace create a warm, welcoming atmosphere. With two separate living areas and a formal dining room, theres plenty of room for family gatherings, holiday dinners, or relaxed everyday living. The modern kitchen complete with stainless steel appliances and a sunlit eat-in area makes cooking a joy and mornings easy.Upstairs, retreat to your spacious master suite, a true escape with a walk-in closet and spa-inspired ensuite featuring a relaxing soaker tub and separate walk-in shower. Three additional large bedrooms offer flexibility for kids, guests, or a dedicated home office all just steps from a full main bathroom for added convenience.The professionally finished lower level extends your living space even further, perfect for multi-generational living or hosting out-of-town guests. A large family room, private den, and oversized bedroom with its own ensuite and double closet create an ideal setup for a teenagers retreat or in-law suite.Outside, unwind in your own private backyard oasis. Whether you’re hosting summer BBQs on the extended deck, enjoying quiet mornings in the gazebo, or gardening among the lush trees and vibrant landscaping, this outdoor space was designed for relaxation and connection.Located in a family-friendly neighbourhood near top-rated schools, parks, transit, and all the amenities of Stittsville and Kanata, this home offers the perfect balance of peaceful living and everyday convenience. (id:13118)
Step into this stunning Oak END unit – one of the largest townhouses, that shows like a model home! Impeccably maintained and beautifully upgraded, every inch reflects designer-level detail & pride of ownership. From the moment you enter, you’re greeted by an open, light-filled & spacious floor plan featuring hardwood floor throughout, high-end finishes, neutral tones, and thoughtfully curated upgrades. The kitchen is a showstopper with sleek quarts countertops, an oversized island with stunning waterfall edge, SS apron sink, premium appliances, and designer cabinetry perfect for both entertaining and everyday living. An open living and dining room space with a cozy gas fireplace for chilly winter days & large windows letting in lots of natural light. Spacious bedrooms, spa-inspired premium bathrooms, and elegant touches throughout make this home feel luxurious. Second floor laundry room for added convenience & widened landscaped drive way offering the extra parking space side by side. Conveniently located within walking distance to schools, parks, trails & the Minto Recreation Complex. Don’t miss the chance to own a home that perfectly blends style, comfort, and functionality. (id:13118)
LOCATION as they say. This lovely home and property boasts full riverview and view of the Ogdensburg Prescott Bridge and all the Seaway Traffic. Cozy bungalow on spacious treed lot. Well maintained. Aluminum siding. 2 bedrooms. Living area. Eat in Kitchen. Front porch for enjoying that sunrise with your coffee and book. Back patio with Gas BBQ hookup. Full 4 piece bath. Double car garage with opener and electric. This is a perfect property for a starter home, small family, first time buyer, down sizer and investor. Video Door Bell, Security Code Lock, Exterior Cameras. Sump Pump. Beautiful views, fishing just across the road. Restaurant nearby. Convenience Store. Only 1 hour to Ottawa and near all important transportation and amenities. 20 minute to Brockville. Song Birds, Deer and Bunnies included. As Is. (id:13118)
Discover this gem in Arnprior a fully freehold 2-bedroom, 2.5-bathroom townhome on an oversized corner lot! Boasting a spacious driveway, wide side yard, and a backyard deck, this home is perfect for outdoor enthusiasts. Inside, enjoy hardwood and tile flooring, a modern living room with a cozy gas fireplace, and a large kitchen featuring granite countertops and stainless steel appliances. The bright main floor also includes a wide foyer and a convenient powder room. Upstairs, the generous primary bedroom offers a walk-in closet and a 3-piece ensuite with a standing shower, complemented by a spacious second bedroom, another full bathroom, laundry area, and a long hallway. Large windows flood the home with natural light, enhancing its open, airy feel. Located in a friendly neighborhood, you’re just minutes from parks, the river, restaurants, shops, and a community hospital, with Ottawa’s West end only a 30-minute commute away. Don’t miss this unique opportunity! (id:13118)
Spectacular views, thoughtful design, and sustainable living come together at the Minto Beechwood. This bright and spacious 7th floor two-bedroom + den, three-bath condo features floor-to-ceiling windows, engineered hardwood floors, and modern open-concept layout with generous dining and living, leading to gorgeous patio. The kitchen boasts quartz countertops, stainless steel appliances, endless cabinetry, and central island with pendant lighting. The primary suite offers walk-in closet and generous ensuite, while the second bedroom includes its own private bath. A sunlit den, half-bath, in-suite laundry, and ample storage provide everyday comfort and flexibility. Enjoy two underground parking spaces with EV charger, and large storage locker on the same floor as the condo. LEED Silver-certified and offering top-tier amenities: fitness centre, party room, guest suites, boardroom and furnished terrace with BBQs. Steps to cafés, parks, river trails, and shops: terrific turnkey urban living in the heart of historic New Edinburgh/Lindenlea. (id:13118)
I wanted to share a fantastic new listing in Almonte that I think you might be interested in. This cozy 1.5-storey home features 2 bedrooms and 1 bathroom and sits on a truly impressive lot in a well-established part of the Friendly Town of ALMONTE. You’ll be amazed by the expansive yard space this property offers, along with a detached garage or shop situated at the back of the lot. The home itself has been thoughtfully and completely renovated by the previous owner, including updates to the plumbing, wiring, heating system, windows, kitchen, bathroom, and flooring. The bonus of having a large outbuilding right in town provides incredible flexibility it could be used for parking, as a workshop, for storage, or even as a loft or a “man cave” the possibilities are endless! (id:13118)
Discover this gem in Arnprior a fully freehold 2-bedroom, 2.5-bathroom townhome on an oversized corner lot! Boasting a spacious driveway, wide side yard, and a backyard deck, this home is perfect for outdoor enthusiasts. Inside, enjoy hardwood and tile flooring, a modern living room with a cozy gas fireplace, and a large kitchen featuring granite countertops and stainless steel appliances. The bright main floor also includes a wide foyer and a convenient powder room. Upstairs, the generous primary bedroom offers a walk-in closet and a 3-piece ensuite with a standing shower, complemented by a spacious second bedroom, another full bathroom, laundry area, and a long hallway. Large windows flood the home with natural light, enhancing its open, airy feel. Located in a friendly neighborhood, you’re just minutes from parks, the river, restaurants, shops, and a community hospital, with Ottawa’s West end only a 30-minute commute away. Dont miss this unique opportunity! (id:13118)
Welcome to this beautifully maintained and extensively upgraded 4-bedroom bungalow with a legal 1-bedroom accessory apartment and endless possibilities. As you step inside, you will be greeted by a light-filled entryway leading into a luxurious 2-bedroom suite with a stylish kitchenette and spa-like bath currently offered on Airbnb as a 1-bedroom plus living room configuration. From the same entrance, you can access the owner’s quarters featuring a comfortable living room, elegant dining room, two additional bedrooms, and a stunning oversized kitchen overlooking a sunny, fully landscaped backyard. The outdoor space is a private oasis with perennial gardens and a large inground pool perfect for relaxing or entertaining. Downstairs, the owner’s unit continues with a cozy family room complete with a fireplace, a full bathroom ideal for movie nights, and ample storage. Need more space? The main floor suite can easily be re-integrated with the owner’s quarters to create a seamless 4-bedroom, 2-bath home. A fully updated and self-contained 1-bedroom basement apartment with a private entrance offers excellent rental income or a perfect in-law suite. Whether you’re looking for a multi-generational home, a mortgage helper, or a high-yield investment, this property offers flexibility, privacy, and peace of mind. Meticulously maintained and move-in ready just unpack and enjoy! (id:13118)
This stunning 5 bedroom, 3 bathroom waterfront home is truly one of a kind. Enter into the foyer and immediately be taken away by the breath taking views of the hills across the stunning waterfront. The foyer opens up to the spectacular living room featuring a fireplace, 2 skylights and 2 large sliding doors leading out to the screened in deck. This grand living room is open to the eat-in kitchen featuring stainless steel appliance, built in wine racks, ample cupboard space and an addition sliding door leading out to the massive deck. On the main level you will also find the incredibly spacious primary bedroom featuring a walk-in closet, 4 piece ensuite, fireplace and additional sliding doors leading out to the deck. This is the perfect couples retreat in your very own home. On the lower level you will find a centrally built wet bar and home theatre, perfect for entertaining, along with addition sitting space, 4 bright bedrooms and a 6 piece bathroom. The 1800 sqft heated garage with high ceilings offers ample storage space and opportunity for car lifts. The most notable part of this one of a kind home is by far the outdoor space. Not only is the screened in deck, massive uncovered deck, and large yard a wonderful space to enjoy all to yourselves or host guests, but the in-ground infinity pool and sandy shore line is every outdoor lovers dream. Enjoy a day of boating on the Ottawa River from your very own private dock. The spectacular waterfront offers prime views of sunrise and sunset all summer long and year round sunsets that are truly remarkable. No detail was missed inside or out in the design of this stunning property. (id:13118)
Welcome home to 1123 Secord Ave! This home has been well-maintained throughout the years. A beautiful all-brick bungalow, within walking distance to Bank Street, Heron Road, and Billings Bridge. Finished basement with large rec room, additional bedroom, laundry / utility room. Well landscaped property with 2 garden beds for the avid gardener. Detached oversized garage and shed provide extra storage for all your seasonal items & outdoor gear. Plenty of parking for the entire family. Close to shopping centers, restaurants, transit, parks, & recreational facilities. Commuting is a breeze with convenient access to the O-Train and OC Transpo stops. The R3A zoning allows for various uses and there is potential to convert the basement into In in-law suite or secondary dwelling unit for family members or tenants. Flooring: Hardwood, Vinyl Laminate. Updates: Front door system 2024, Roof shingles 2017, Goodman gas furnace 2012, Windows 2008, Main electrical panel 200 amp, garage added 2022 60 amp ESA approved. Appliances sold in an”‘ as is where is condition” 48 hour irrevocable on all offers, please allow 24 hours notice for all showings. Book your showing today!! (id:13118)
Welcome to 254 Wilfred Crescent! This charming high ranch home is tucked into a quiet, mature neighbourhood in the heart of Arnprior. With 3+1 bedrooms, 2 kitchens, and 2 full baths, it is move-in ready and boasts an open-concept layout that’s perfect for family living. The bright white kitchen is filled with natural light and flows seamlessly into the spacious living and dining areas, complete with hardwood floors. The finished lower level offers in-law or guest suite potential with a full kitchen, large windows, a family room, and a 4th bedroom. Both bathrooms have been tastefully updated! Step outside to a beautiful fenced backyard featuring a pond, deck, and plenty of space to enjoy the outdoors. Close to parks, schools, groceries, restaurants, and everything Arnprior has to offer. This home is the full package! (id:13118)
Fully Renovated & Furnished Office Space in Centrepointe Chambers. Approx. 2,832 sq. ft. Prime Location turnkey opportunity incredible opportunity to own a fully renovated and furnished office condo in the highly sought-after Centrepointe Chambers complex. This bright and modern professional space combines two units into one and offers approximately 2,832 sq. ft. of versatile layout, ideal for a variety of professional uses. Featuring 11 private offices, 2 large meeting rooms, 2 kitchenettes, 3 bathrooms (including a shower), reception area, in-unit storage, and ample parking, this space is perfectly suited for a flex/hybrid workspace, legal office, sales team, or collaborative work environment. Located directly across from the Ottawa Courthouse and Municipal Government buildings, with Baseline Station (bus & future LRT) just steps away. Walking distance to College Square, Algonquin College, restaurants, and quick access to Highway 417. A true turnkey solution in one of Ottawas most convenient and professional locations. Great investment property, fully leased to great tenants. (id:13118)
Situated in prestigious Rockcliffe Park, this stately home seamlessly blends classic architecture with modern sophistication. Set on an elevated lot, its brick facade and covered portico create an impressive entry, with a tiered stone staircase enhancing the grandeur. Inside, natural light fills the soaring foyer with rich hardwood floors throughout. The formal living room is enhanced with a floor-to-ceiling double sided gas fireplace that opens into the dining area. The heart of the home is the chefs kitchen with a vast marble island and premium appliances. A spacious family room and office/library complete the main floor. Upstairs, the primary suite boasts stunning views with a spa-like ensuite. Three additional bedrooms include en-suites, and a spacious laundry room adds convenience. The finished lower level offers a home theater, gym space, and ample storage. The backyards stone patio creates the perfect outdoor retreat. Minutes from downtown, this rare find is move-in ready, luxurious, and private in an unbeatable location. This is a must see in Rockcliffe Park! (id:13118)
Located in the heart of Greenboro, this detached home sits on a unique oversized lot for this street, with direct access to nearby parks and trails. Greenboro is beloved for its peaceful family-friendly feel, excellent schools, and close proximity to shopping, transit, and the Ottawa Airport, making it one of the city’s most convenient and livable neighbourhoods. The private stone patio sets the tone for a welcoming entrance, leading into a bright and modern living space. The living room opens onto a large finished deck and green backyard, offering privacy and views of mature trees with no rear neighbours. A bright kitchen with new quartz countertops, ample storage, and an adjacent dining room makes everyday living and entertaining effortless. Upstairs, the primary bedroom, two additional bedrooms, and a spa-inspired bathroom with marble tiling offer comfort and style. The finished lower level provides extra living space, a washroom, and storage. Perfect for first-time buyers, families, or investors, this is modern, park side living at its best. See it today! (id:13118)
Here is an excellent opportunity! Check out this 1 acre building lot lined with apple trees on a quiet road just outside the City of Ottawa boundary line. This property has an entrance and drilled well already completed so you can start ahead of the game! But that is not all! The sellers are including the completed septic design plans and home design plans they have to build a beautiful 5 bedroom 5 bathroom home plus includes two apartments in the basement. The project is ready to go! Whether you are looking to build a multi-generational home or a home with some income potential, this property is a possibility for either! PLUS – this location is simply fantastic, with gorgeous views of the fields facing west. The land is also high and dry. Only 20 minutes to the Ottawa International Airport, or 8 minutes to the full-service village of Winchester, which offers shopping, an elementary school, hospital and so much more. Call us for more information! (id:13118)
This beautiful, 3.65 acre building lot is situated on the corner of Buker and Bolton Road. This property offers an ideal backdrop to build the home of your dreams with ample space to design what you want in the peaceful town of Bishop Mills. Surrounded by trees, gives you ample privacy for a more, serene and peaceful life call for more For more details. (id:13118)
This exceptional 4-bedroom, 3.5-bath home offers over 2,900 sq ft of thoughtfully designed living space that blends luxury, comfort, and the beauty of nature. Set on 14.6 tranquil acres, this retreat features a 2-car attached garage as well as a second 2-car detached garage with a beautifully finished 1-bedroom, 1-bath guest suite (approx. 1,000 sq ft) above ideal for visitors, extended family, or a home studio. Inside, radiant heated floors in the Great Room, principal ensuite and dressing rooms, main bathroom, and front and back hallways keep things cozy through the colder months. A gas fireplace anchors the Great Room, while a wood stove in the TV/sunroom creates a magical winter experience as you watch snow fall gently outside. Whether you’re enjoying your morning coffee with panoramic views of the lake and Rock Dunder in the Great Room, or watching loons, osprey, bald eagles, and otters from the screened-in porch, the connection to nature here is unmatched. Outdoors, relax by the professionally landscaped gardens featuring dry stone walls, a stone fireplace, rock gardens, and a charming moon gate leading to the herb garden. A deep-water dock is perfect for diving, paddling, or setting off on your boat to explore the main channel of the Rideau Waterway; though Morton Bay itself remains calm and is one of the top bass fishing spots in the region. Sunsets here are breathtaking year-round, with a favorite view being the winter sun setting over the west-facing pond. And though you’re immersed in peace and quiet, just the sounds of birdsong and wind through the trees; youre only 3 minutes from Highway 15 and under an hour from Kingston, Perth, and Smiths Falls. Whether you’re seeking a full-time residence or an inspiring seasonal getaway, this lakeside haven offers the perfect balance of seclusion, comfort, and natural beauty. (id:13118)
Prime commercial lot! Unique green field development land for lease with approximately 3.1 acres zoned Rural Commercial. Zoning allows many light industrial uses including: warehouse, office, retail, automobile service station, research and development, heavy equipment and vehicle sales…and many more! Ideal location close to Hwy 417, the Carp Airport and the Kanata North technology hub. The site is high and dry, with most of the area cleared of trees. Come and join the 300+ businesses in Ottawa’s largest and fastest growing light industrial business park – The Carp Road Corridor. (id:13118)
Welcome to this beautifully maintained 2-bedroom condo offering modern comfort and functionality in the heart of family-friendly Riverside South. With a bright open-concept layout and tasteful finishes throughout, this home is perfect for first-time buyers, downsizers, or investors. The main floor features a spacious primary bedroom with a walk-in closet, a full family bathroom, and a bright living/dining area perfect for entertaining. The well-designed kitchen includes a peninsula that comfortably seats bar stoolsideal for casual dining or morning coffee. The lower level offers a versatile second bedroom alongside a 3-piece bathroom, making it a great space for guests, a home office, or a cozy TV room. Direct access to the single-car garage adds everyday convenience and extra storage. Located in a quiet, well-managed community close to parks, walking trails, shopping, transit, and the upcoming O-Train extension – this condo blends lifestyle and location beautifully. Come explore all that Riverside South has to offer! (id:13118)
FOR RENT Available October 1, 2025 and onwards is this beautiful, modern, and elegant 1 BED 1 BATH CONDO IN CENTRETOWN! Right in the heart of downtown at 300 Lisgar, this building is walking distance to everything shopping, buses, Bank Street, Parliament, GoC buildings, Gatineau, LRT, etc. This unit includes a modern kitchen with integrated/built-in appliances and quartz countertops. Open concept living area with WALL to WALL windows provides access to humungous balcony area. Hardwood flooring in living area and carpet in bedroom. Great sized bedroom with good closet space. Bedroom has a cheater ensuite with nice glass shower. IN-UNIT laundry and ample in unit storage.This unit does not have designated parking, however there is visitor parking available and there are other units that readily have parking spots available for rent. This is known to be one of Ottawa’s premier buildings for its amazing amenities. Amenities include: pool, gym, sauna, theatre room, patio, party room, and conference room. Storage locker #68 included in rental price! RENT INCLUDES HEAT/AC AND WATER! The tenant will be responsible to pay wifi and hydro/electricity only. (id:13118)
Prime 1-Acre Rural Commercial lot near Constance Bay offering endless possibilities! An exceptional opportunity awaits with this 1-acre parcel of vacant land located just minutes from scenic Constance Bay, Kanata and the City of Ottawa. Zoned Rural Commercial (RC), this versatile property offers a wide range of permitted uses, making it ideal for entrepreneurs, investors, and business owners alike. Whether you’re looking to establish an automotive sales and service center, animal care hospital, landscaping business, retail store, farmers market, restaurant, heavy equipment rental, hotel, artist studio, or even a bar, this zoning allows for it all and more. The flexible zoning provides the freedom to bring your vision to life while serving the growing rural and recreational community. The lot is surrounded by nature, offering a peaceful setting with high visibility and easy access, making it perfect for commercial development. Don’t miss your chance to secure this rare, high-potential piece of land in a sought-after area just outside the city. Easy lot to develop with mostly sandy soil, natural gas and high speed internet already on the street. 24 hours irrevocable on all offers as per a written form 244 (id:13118)
Situated on the 9th floor with a glorious western exposure, this one bedroom condo boasts a number of stylish upgrades. Sleek kitchen with oversized sink and stainless steel appliances. Luxury vinyl plank flooring throughout the unit. In-unit laundry. The bedroom is spacious and sun-filled. Excellent walkability to Parkdale Market, Wellington Village and the Ottawa River parkway. Steps from LRT transit station. Meticulously well-managed building. A wonderful place to call home. Please see Realtor Remarks for showing availability. (id:13118)
Design and build your dream home or cottage on this stunning 1.58-acre waterfront property, featuring over 230 feet of frontage along the serene waters of White Lake. Nestled in a peaceful and private setting, the lot offers a gentle slope to the water and is surrounded by mature pine trees, creating a natural, low-maintenance landscape with pine needle ground cover instead of grass. A cleared building site and driveway are already in place, perfectly tucked beneath the forest canopy. Enjoy endless outdoor activities right from your doorstep, such as paddleboarding, kayaking, and canoeing around nearby islands. With Crown land as your neighbour, your privacy is assured. The area is home to a mix of well-established year-round residences and charming cottages, as well as a nearby public boat launch. Cedar Cove Resort, with its marina and restaurant, is just a short boat ride away. For even more recreation, Calabogie is nearby, offering hiking, skiing, dining, shopping, and golf. Hydro is available at the lot line, and Wabalac Road is maintained year-round with no association fees. Located approximately 1.5 hours from downtown Ottawa. Please note: All visitors must be accompanied by a Realtor. Do not enter the property without a confirmed showing. (id:13118)






